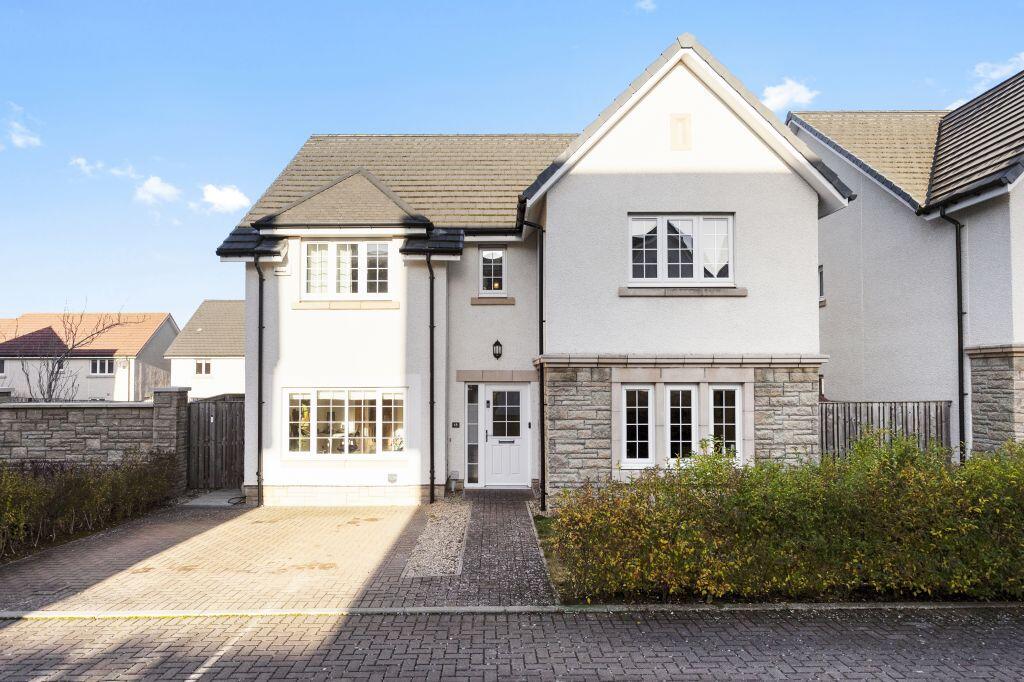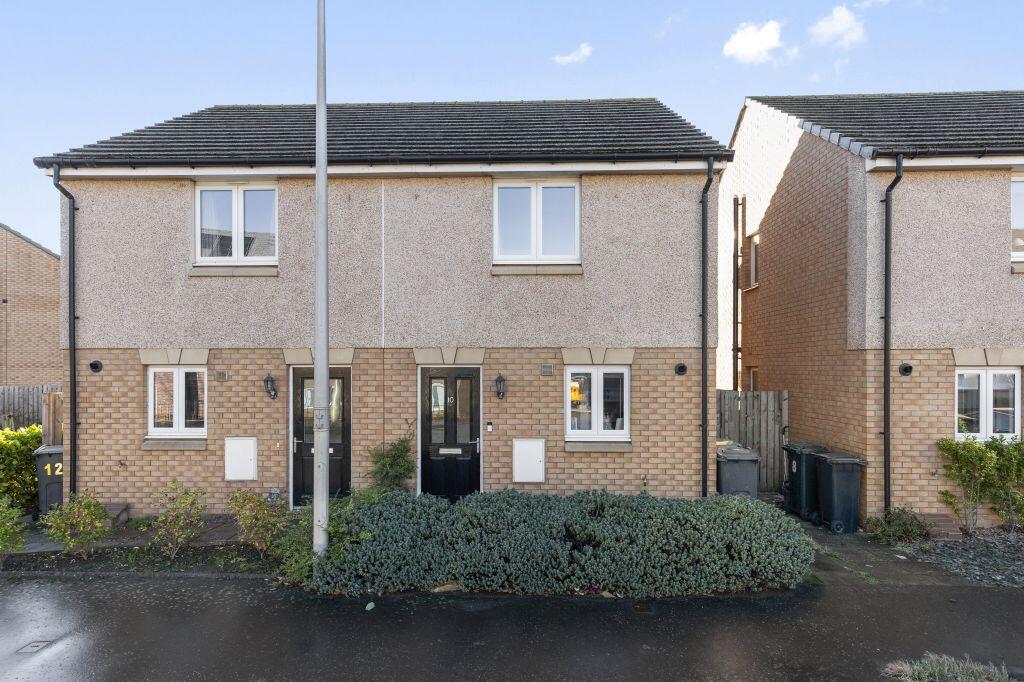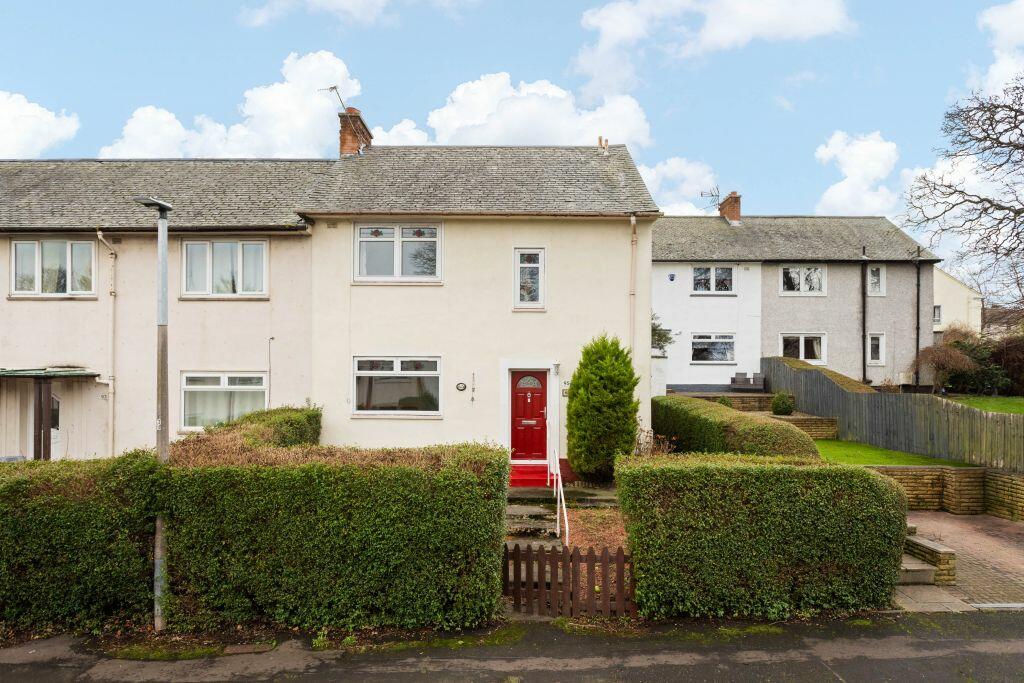ROI = 8% BMV = 4.0%
Description
Warners proudly presents this spacious five-bedroom detached family home, nestled in a sought-after CALA Homes development in Liberton. Perfect for growing families, this property offers a quiet location with excellent city centre transport links. Upon entering, a practical vestibule with built-in storage leads to a hall featuring neutral decor, wood-styled flooring, and a convenient WC. The front-facing living room enjoys a bright southwest aspect and ample space for various seating arrangements, complemented by soft carpeting for added comfort. A second versatile family room provides options as a playroom, dining area, or additional lounge, complete with wood-styled flooring and extra storage. The open-plan kitchen and dining room at the rear is ideal for entertaining, with French doors leading to a large garden – perfect for alfresco dining. The contemporary kitchen boasts gloss-cream cabinets, spacious worktops, and a utility room with external access and built-in storage. Upstairs, the airy landing leads to four double bedrooms and one single, all neutrally decorated with built-in wardrobes in the doubles. The principal and second-largest bedrooms feature en-suite shower rooms, while the single room is perfect for a home office. A floored attic adds extra storage. The family bathroom includes a bath with shower attachment, a separate shower enclosure, a WC-suite, and a wall-mounted vanity unit. Outside, the expansive rear garden offers a lawn, decked terrace, paved seating area, and a storage shed. A double driveway provides excellent private parking.
Find out MoreProperty Details
- Property ID: 157057580
- Added On: 2025-01-19
- Deal Type: For Sale
- Property Price: £600,000
- Bedrooms: 5
- Bathrooms: 1.00
Amenities
- Sought-after location with excellent city links
- Spacious 5-bedroom layout with 2 en-suites
- Modern open-plan kitchen with garden access
- Large rear garden with lawn
- decking & shed
- Double driveway & EV Charger



