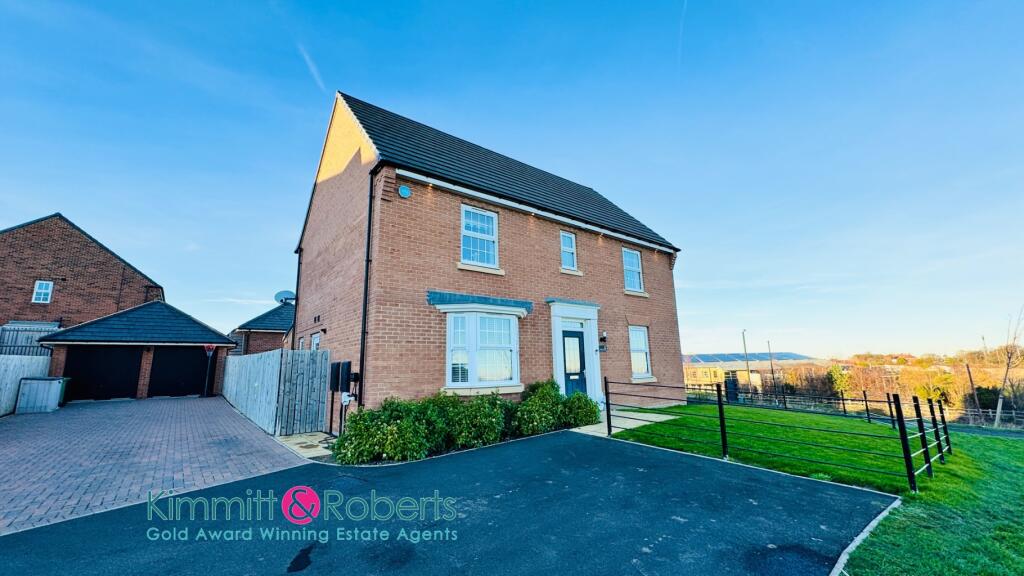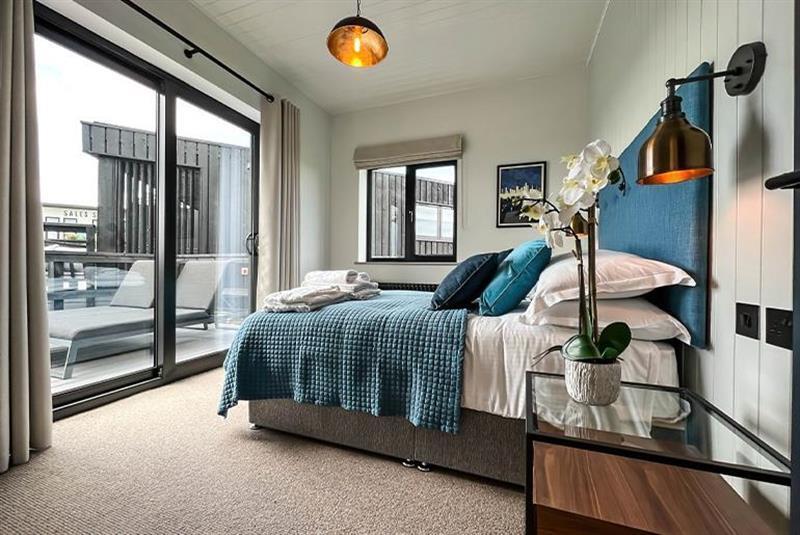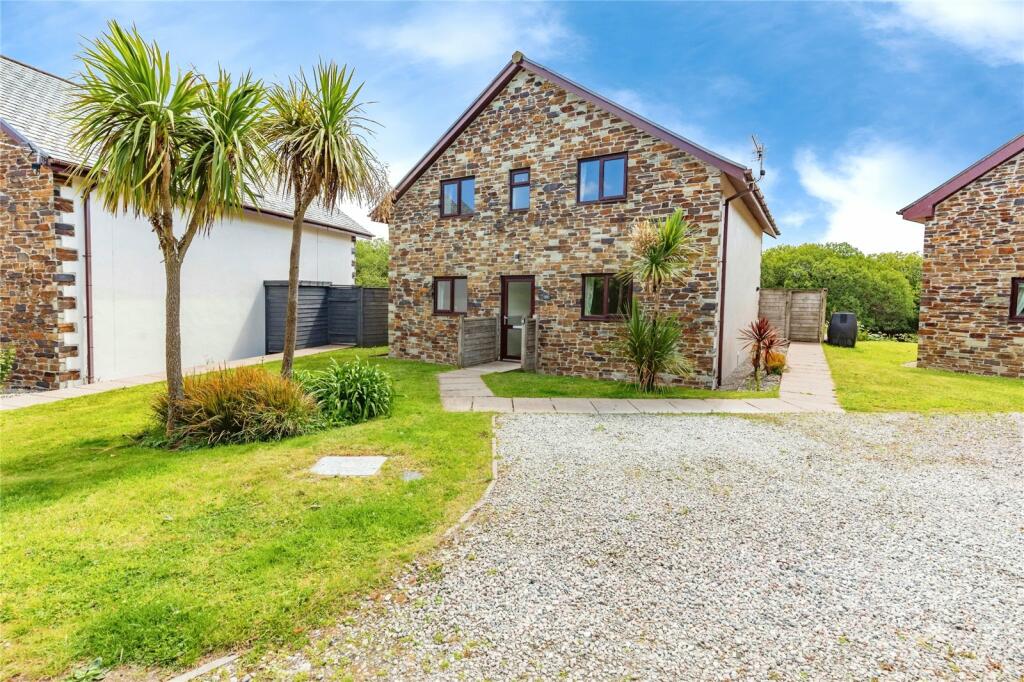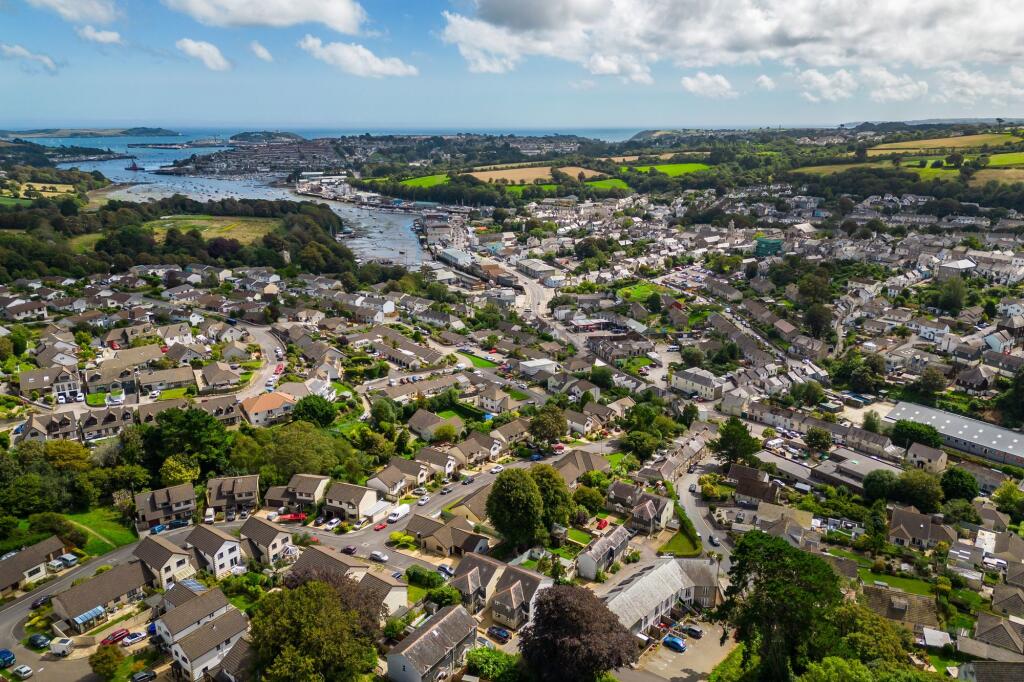ROI = 4% BMV = -54.45%
Description
Kimmitt & Roberts proudly presents this outstanding contemporary residence located in the highly sought-after Cherry Tree Park. This impressive four-bedroom detached home epitomises modern living at its finest. As you step inside, a welcoming hallway sets the stage for the elegance that flows throughout the property. The ground floor boasts two generously sized lounge areas, ideal for hosting guests or relaxing with family. Additionally, a versatile third reception room, currently utilized as a study, offers the flexibility to customize the space to suit your lifestyle as well as an under stairs storage cupboard. The centrepiece of this home is the open-plan living, dining, and kitchen area, where functionality meets sophisticated design. A separate utility room and a convenient ground floor WC further enhance the practicality of this thoughtfully designed layout. Upstairs, you’ll find four spacious double bedrooms, each complete with built-in wardrobes for ample storage. The master suite benefits from its own en-suite bathroom, while a luxurious four-piece family bathroom serves the remaining bedrooms, ensuring comfort for all. Externally there is a large driveway for up to eight cars leading to a double detached garage. There are gardens to the front and back, the front having impressive views. Entrance Hallwith entrance door, radiator, under stairs cupboard for storage, tiled floor and stairs to the first floor. Play Room (4.1 x 2.6 +bay)with double glazed bay window and radiator. Lounge (5.0 x 3.6 +bay)with double glazed bay window and radiator. Reception Room (4.4 x 2.7)with two double glazed windows and radiator. Kitchen / Diner (3.7 x 3.8 + 5.2 x 3.3)having a range of wall and base units with integrated gas hob, electric oven, fridge-freezer, wine cooler, larder cupboard, sink unit, tiled floor, two radiators, double glazed French doors to the rear. Utility Roomwith base units and door to the rear. Cloaks/WCwith WC, wash hand basin, radiator and double glazed window. FIRST FLOOR Landingwith built-in storage cupboard, radiator and loft room. Master Bedroom (5.3 x 3.6 max)with built in wardrobes, two double glazed windows and radiator. En Suite with stand-alone shower, WC, wash hand basin, double glazed window and radiator. Bedroom (3.5 x 3.2)with built-in wardrobes, double glazed window and radiator. Bedroom (3.4 x 2.6)with built-in wardrobes, double glazed window and radiator. Bedroom (3.8 x 2.7)with double glazed window, radiator and a shoe cupboard. <u>MATERIAL INFORMATION </u><em>The following information should be read and considered by any potential buyers prior to making a transactional decision: </em> Services We are advised by the seller that the property has mains provided gas, electricity, water and drainage. Water MeterYes Parking Arrangements Eight car driveway and Double Garage. Broadband Speed The maximum speed for broadband in this area is shown by imputing the postcode at the following link here > Electric Car ChargerYes Mobile Phone Signal No known issues at the property. Northeast of England – Mining Area We operate in an ex-mining area. This property may have been built on an ex-mining site. Further information can/will be clarified by the solicitors prior to completion. <em>The information above has been provided by the seller and has not yet been verified at this point of producing this material. There may be more information related to the sale of this property that can be made available to any potential buyer. Please contact us for a full list of information. </em>
Find out MoreProperty Details
- Property ID: 157019636
- Added On: 2025-01-17
- Deal Type: For Sale
- Property Price: £429,950
- Bedrooms: 4
- Bathrooms: 1.00
Amenities
- Located in the prestigious Cherry Tree Park
- this modern four-bedroom detached home offers elegance and contemporary living.
- Ground floor features two lounges
- a study
- an open-plan kitchen/dining area
- utility room
- and WC.
- Upstairs includes four double bedrooms with built-in wardrobes; the master has an en-suite.
- A luxurious four-piece family bathroom completes this exceptional property.
- EPC Rating: B




