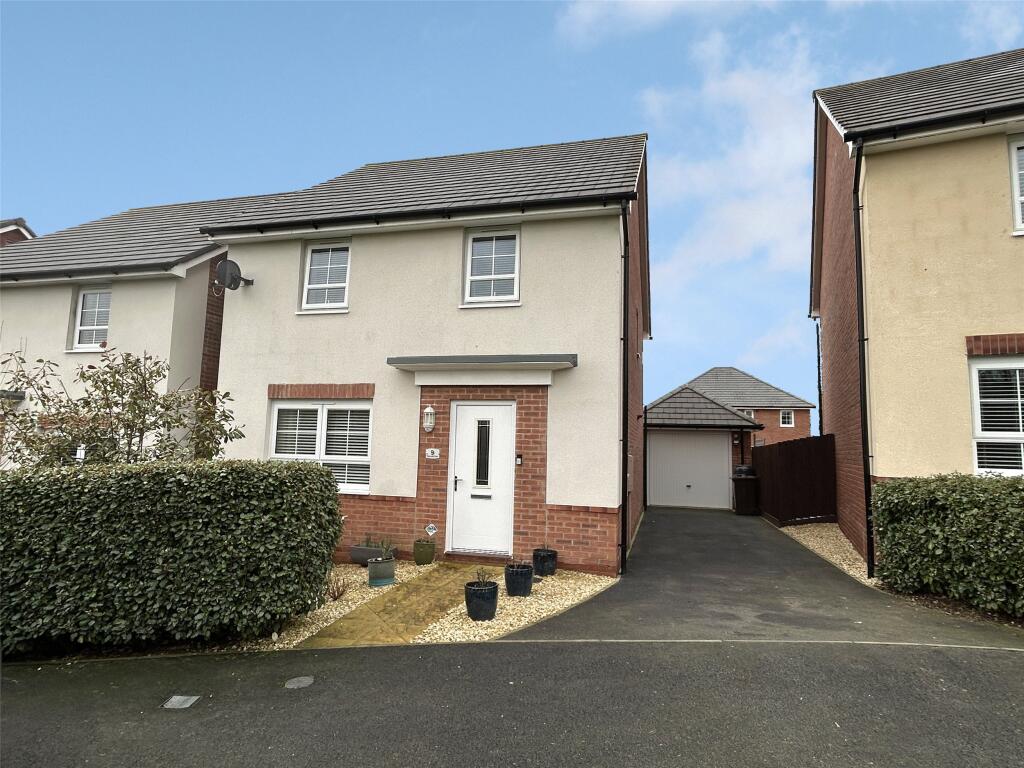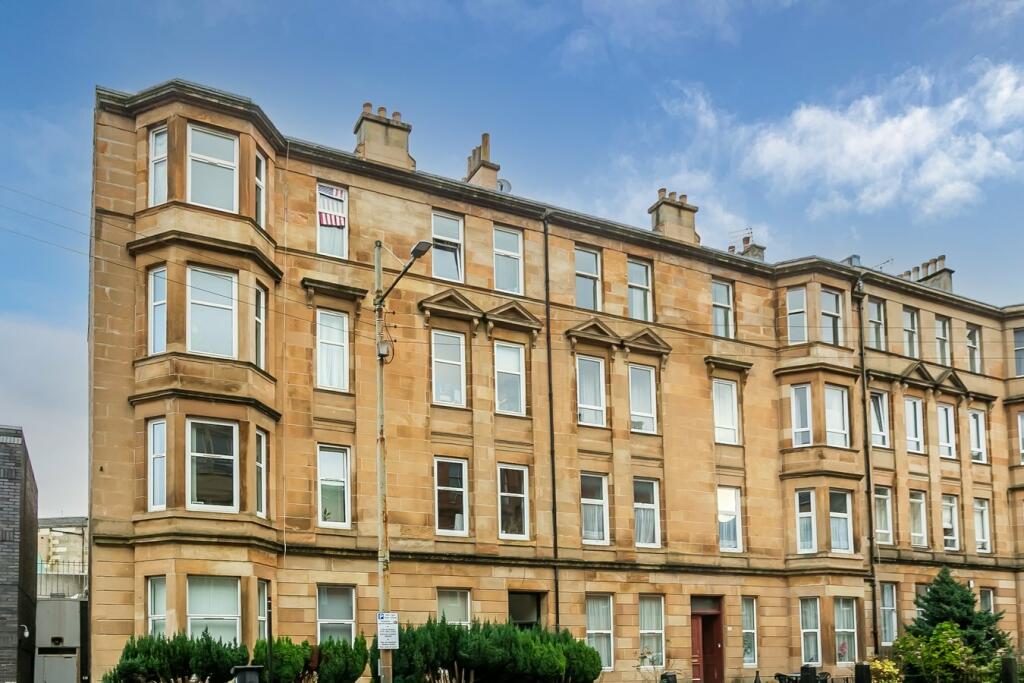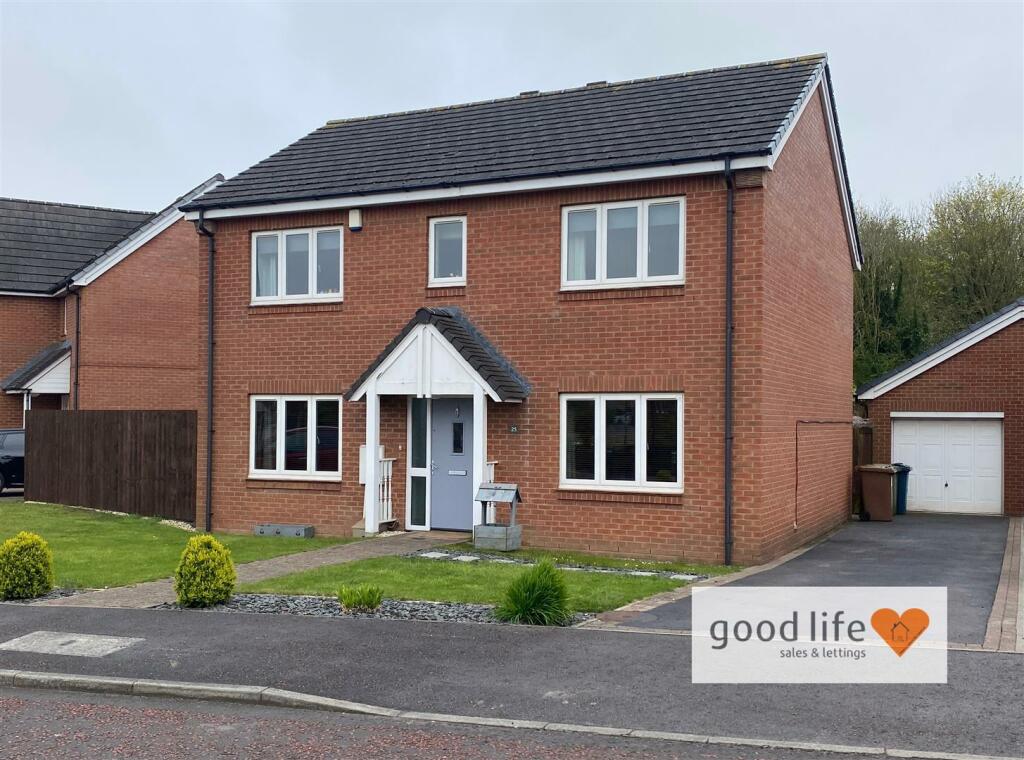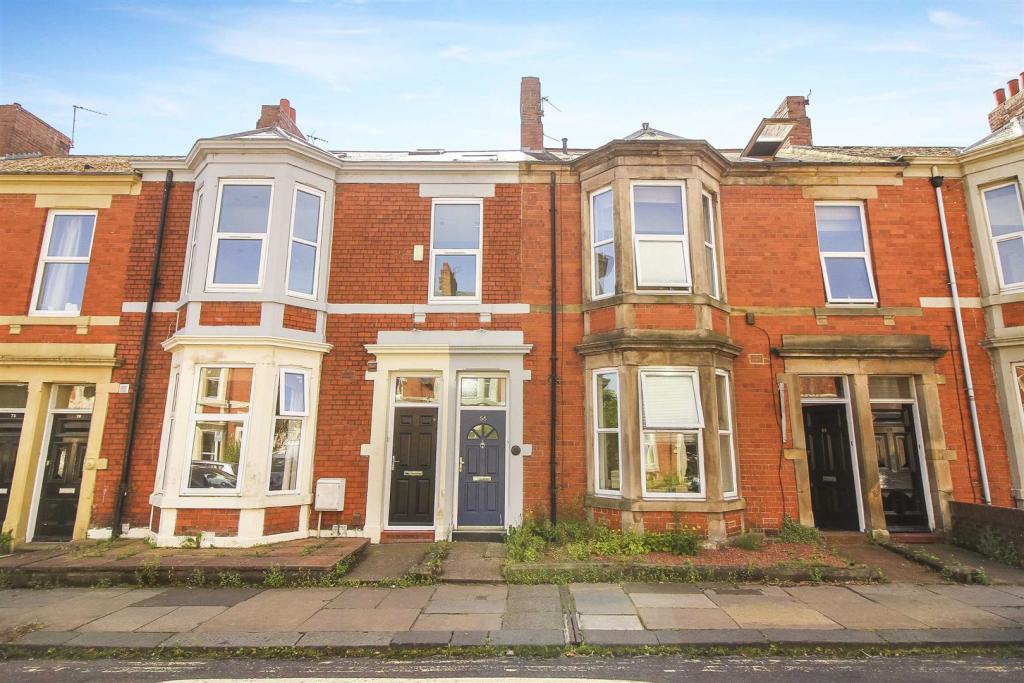ROI = 0% BMV = 0%
Description
OVER 60s can secure this property with a HOME FOR LIFE from HOMEWISE Through the Home for Life Plan from Homewise, those AGED 60 OR OVER can purchase a Lifetime Lease and a share of the property value to safeguard for the future. The cost to purchase the Lifetime Lease is always less than the full market value. OVER 60s customers typically save between from 20% To 50%*. Home for Life Plan guide price for OVERS 60s: The Lifetime Lease price for this property is £241,250 based on an average saving of 33%. Market Value Price: £360,000 The price you pay will vary according to your age, personal circumstances and requirements and will be adjusted to include any percentage of the property you wish to safeguard. The plan allows customers to purchase a share of the property value (UP TO 50%) to safeguard for the future. For an indication of what you could save, please use our CALCULATOR on the HOMEWISE website. Please CALL for more information or a PERSONALISED QUOTE. Please note: Homewise DO NOT own this property and it is not exclusively for sale for the over-60s. It is being marketed by Homewise as an example of a property that is currently for sale which could be purchased using a Home For Life Lifetime Lease. If you are not OVER 60 or would like to purchase the property at the full market value of £360,000, please contact the estate agent Webbers. PROPERTY DESCRIPTION A modern detached well presented four bedroom house with conservatory, single garage, off road parking, and an enclosed rear garden. Constructed in 2021 with the remainder of a ten year NHBC warranty. The home is situated close to amenities. EPC rating B. 9 Grammers Park is located on a modern, recently established development situated close to local schools and amenities and is within easy access of the A30 dual carriageway. The property overlooks amenity land which is designed to attract natural wildlife and has limited passing traffic. Inside, the entrance hall provides access to the cloakroom/WC, kitchen/dining room and the spacious lounge. The kitchen/dining room is fitted with an array of white cupboards situated both above and below a roll top working surface. The property boasts integrated appliances which are included in the sale and comprise of an electric oven, gas hob, extractor fan, dishwasher and a fridge/freezer. There is a useful breakfast bar and plenty of space for a dining table and chairs. Double doors lead out into the UPVC double glazed conservatory added in 2023 which has a glass roof. A useful utility cupboard houses the gas central heating boiler and has space and plumbing for a washing machine. There is Karndean flooring in the hallway, kitchen and cloakroom/WC, and a useful storage cupboard under the stairs. Upstairs, there are four bedrooms with the master benefiting from an en-suite shower room/WC. Bedrooms one and two both have fitted wardrobes. The family bathroom/WC has a white matching three piece suite with a mains shower over the panelled bath. Situated on the landing is a useful storage cupboard. The home is heated by mains gas central heating and enjoys UPVC double glazing. Outside, the well enclosed rear garden has an initial paved patio area with steps descending to a lower area which is mainly laid to lawn with some gravelled areas. Included in the sale is a small lean-to greenhouse and a summerhouse, which, alongside the conservatory is the ideal place to relax and enjoy the garden. The property boasts outside lighting, an outside tap and a pedestrian gate leading to the detached single garage and tarmac drive which provides parking for two/three cars in tandem. The property is located on the outskirts of the town and yet is within a walk to many town facilities including a local primary school, Launceston College and the Asda store on Western Road. The busy town centre has as well as recreational facilities including the community run leisure centre. Slightly further away, and still within a decent walk, are a choice of supermarkets, Launceston hospital and medical centre and walks out into the open countryside can be enjoyed within a few steps of the house, with a pedestrian access to lovely country walks towards Trebursye and, in opposite direction, St Catherines Hill and the Chapel area of the town. Launceston lies adjacent to the A30 dual carriageway providing great access to Truro and West Cornwall in one direction and Exeter, the M5 and beyond in the opposite direction. The city of Plymouth is within 25 miles and has more extensive facilities and a Continental Ferryport. AGENTS NOTE: There is an annual maintenance fee payable for the upkeep of communal areas and landscaping. This charge is currently ?215.00 per annum. WC 2'10" x 7' (0.86m x 2.13m). Lounge 10'8" (3.25m) max x 16'4" (4.98m) max. Kitchen/Dining Room 18' max x 13'5" max (5.49m max x 4.1m max). Conservatory 8'10" x 7'8" (2.7m x 2.34m). Bedroom 1 8'11" x 11'7" (2.72m x 3.53m). En-suite 6'5" (1.96m) max x 6' (1.83m) max. Bedroom 2 9'2" max x 9'9" max (2.8m max x 2.97m max). Bedroom 3 8'10" max x 8'3" max (2.7m max x 2.51m max). Bedroom 4 8'6" max x 6'8" max (2.6m max x 2.03m max). Bathroom/WC 5'6" (1.68m) max x 6'8" (2.03m) max. Garage 10'4" x 19'9" (3.15m x 6.02m). SERVICES Mains water, electricity, drainage and gas. TENURE Freehold. COUNCIL TAX D: Cornwall Council. VIEWING ARRANGEMENTS Strictly by appointment with the selling agent. The information provided about this property does not constitute or form part of an offer or contract, nor may be it be regarded as representations. All interested parties must verify accuracy and your solicitor must verify tenure/lease information, fixtures & fittings and, where the property has been extended/converted, planning/building regulation consents. All dimensions are approximate and quoted for guidance only as are floor plans which are not to scale and their accuracy cannot be confirmed. Reference to appliances and/or services does not imply that they are necessarily in working order or fit for the purpose. Suitable as a retirement home.
Find out MoreProperty Details
- Property ID: 157018382
- Added On: 2025-01-24
- Deal Type: For Sale
- Property Price: £241,250
- Bedrooms: 4
- Bathrooms: 1.00
Amenities
- ONLY OVER 60s are eligible for the Home for Life from Homewise (incorporating a Lifetime Lease)
- SAVINGS against the full price of this property typically range from 20% to 50% for a Lifetime Lease
- Actual price paid depends on individuals’ age and personal circumstances (and property criteria)
- Plan allows customers to purchase a % share of the property value (UP TO 50%) to safeguard for the future
- CALL for a PERSONALISED QUOTE or use the CALCULATOR on the HOMEWISE website for an indicative saving
- The full listed price of this property is £360,000




