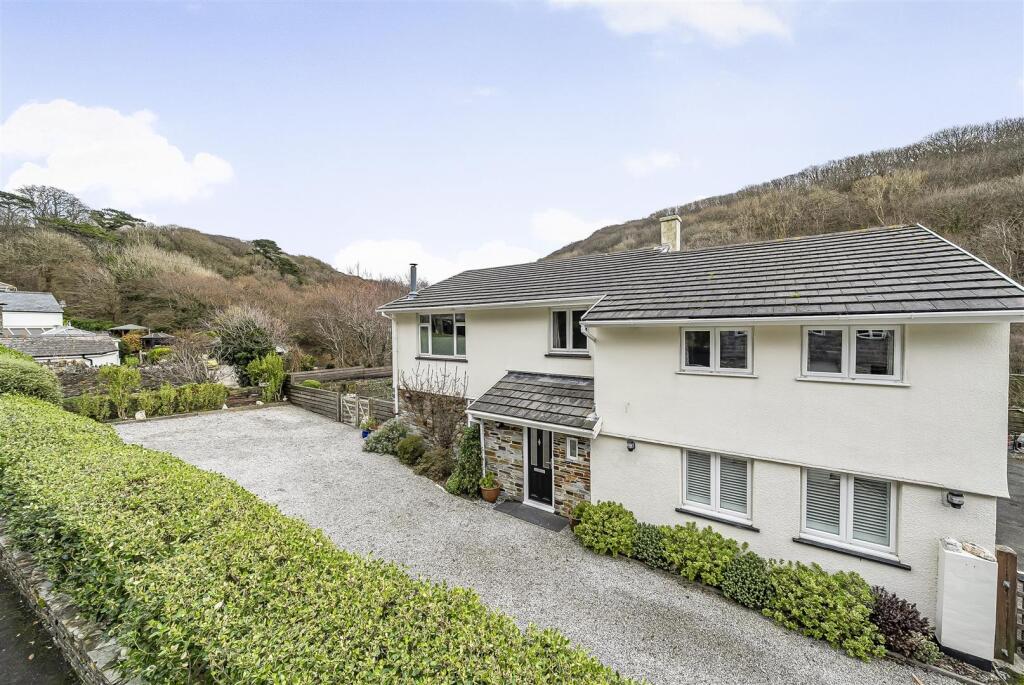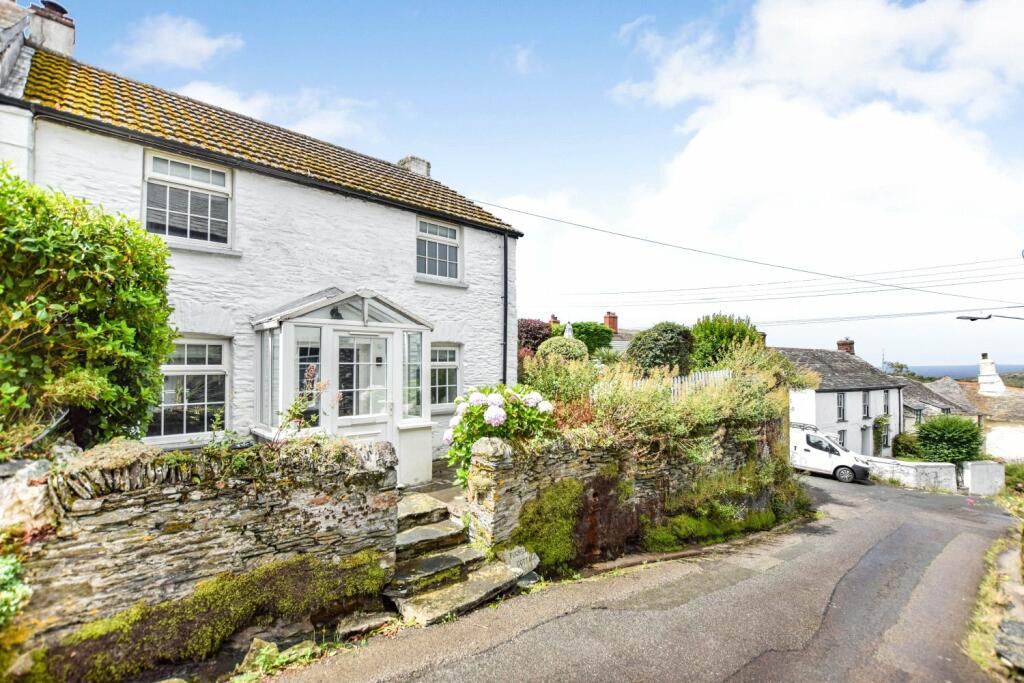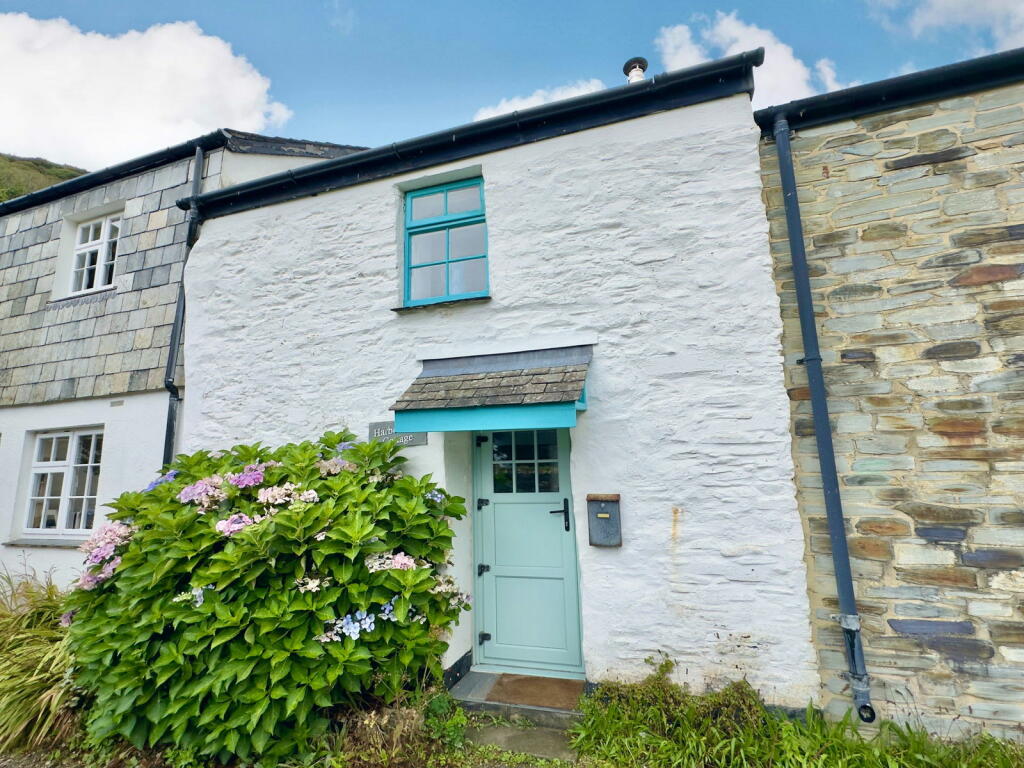ROI = 92% BMV = 0.0%
Description
A superb detached residence in a central position within the village and walking distance of the harbour. Impressive accommodation throughout, Walking distance of the harbour and shops, 5 bedrooms (2 en suites), Open plan kitchen / living area, Sitting room, Dining room, Study / bedroom 5, Off road parking & double garage. Freehold, Council tax band: E, EPC Band: D. Situation - The property is located in the very heart of the picturesque and historic village of Boscastle. Boscastle boasts a thriving, self-sufficient coastal community with a health centre, primary school, community centre, post office, two general stores, a bakery and newsagent together with public houses, restaurants and various boutiques. Further amenities are available at Camelford, Bude, Wadebridge and Launceston. Near Launceston, some 14 miles away, there is access to the vital A30 trunk road which links the cathedral cities of Truro to Exeter. At Exeter there is access to the M5 motorway network, mainline railway station (serving London Paddington) and an international airport. Description - An impressive detached residence with generous accommodation throughout and presented to a high standard. The current owners have updated the property throughout during their ownership and needs to be viewed to be fully appreciated. The property offers itself for a range of uses, such as a spacious detached family home, ideal home for multi-generation living and was formally used as a successful Bed & Breakfast. Accommodation - Front door leads into the spacious entrance hall with stairs rising to the first floor, a useful storage cupboard and under stairs storage. The open plan kitchen / living area is a fantastic space and the heart of the house. The kitchen comprises a range of wall mounted cupboards, base units and drawers, integrated fridge and freezer, built in double oven, built in hob with an extractor hood over, integrated dishwasher and granite worktops over. An island provides further cupboard space, an inset sink and breakfast bar. The living area off the kitchen is light and airy with a pleasant outlook and doors leading out to the rear garden. The generous utility room provides a further range of cupboards, sink, space for appliances, WC and a door to the garden. The dining room and sitting room are both versatile rooms and enjoy double doors leading out to the vegetable garden, the sitting room also benefits from a wood burning stove creating a cosy living space. Both rooms would also offers themselves as additional bedrooms, should one require and benefit from built in storage. The ground floor is completed by a study/bedroom 5 , which benefits from built in storage and is currently used as a gym. The first floor comprises 4 double bedrooms and a family bathroom with a roll top bath, walk in shower, WC, wash hand basin, and a heated towel rail. Bedroom 1 benefits from a dressing room and a balcony with views across the valley, with bedrooms 2 & 3 both benefitting from en suite shower rooms. Outside - The property is approached by its own drive, leading to an area of parking for several vehicles and a detached double garage with x2 up and over doors, a workshop, and power and water connected. The garden to the rear of the property is mainly laid to lawn with an array of flower beds and shrub borders, several patio areas, greenhouse and a vegetable garden located by the garage with a range of raised beds. Services - Mains electricity, water and drainage. Oil fired central heating and wood burning stove. Broadband availability: Superfast and Standard ADSL, Mobile signal coverage: Voice and Data limited availability (Ofcom). Please note the agents have not inspected or tested these services. Flood Risk - Surface Water: High, Rivers and Sea: Medium (Gov.uk) Viewings - Strictly by appointment with the vendor's appointed agents, Stags. Directions - From the main Boscastle public car park, turn right and continue up the hill (away from the harbour), after a short distance you will see the property on your right. What3words.com: ///merely.heightens.restored
Find out MoreProperty Details
- Property ID: 157009439
- Added On: 2025-01-18
- Deal Type: For Sale
- Property Price: £725,000
- Bedrooms: 5
- Bathrooms: 1.00
Amenities
- Impressive accommodation throughout
- Walking distance of the harbour and shops
- 5 bedrooms (2 en suites)
- Open plan kitchen / living area
- Sitting room
- Dining room
- Study / bedroom 5
- Off road parking & double garage
- Council tax band: E
- Freehold



