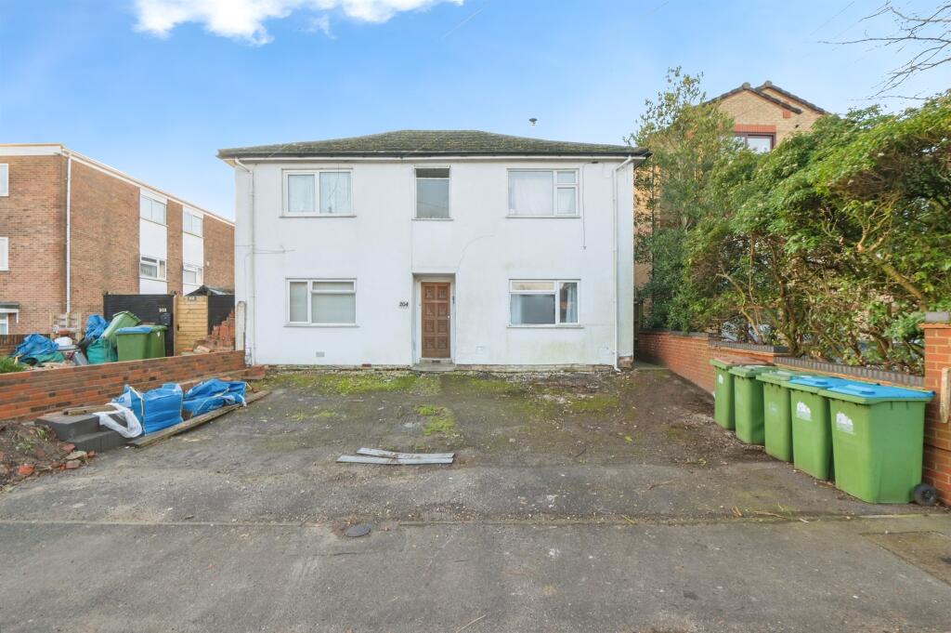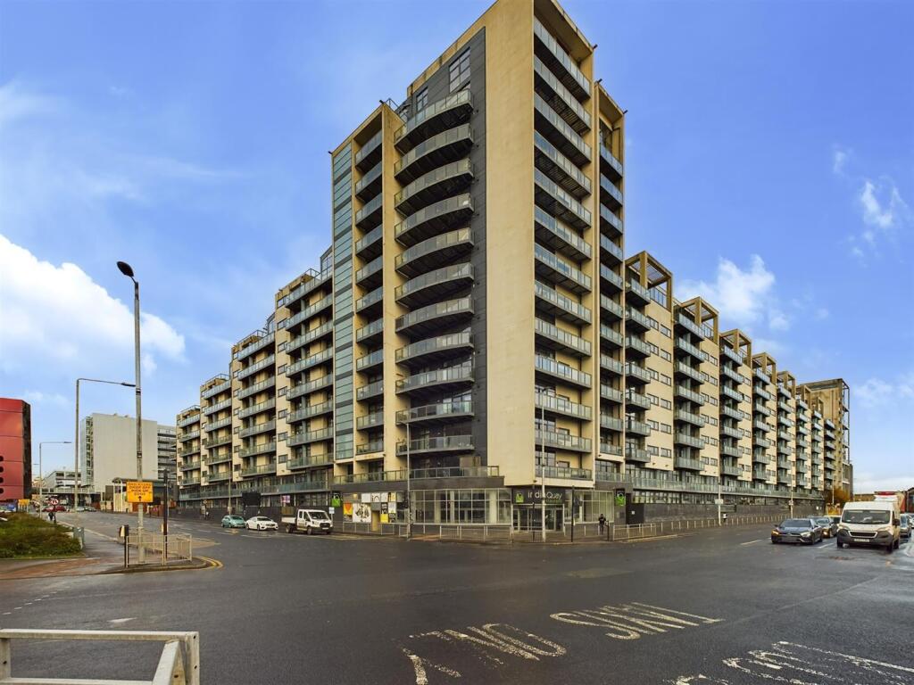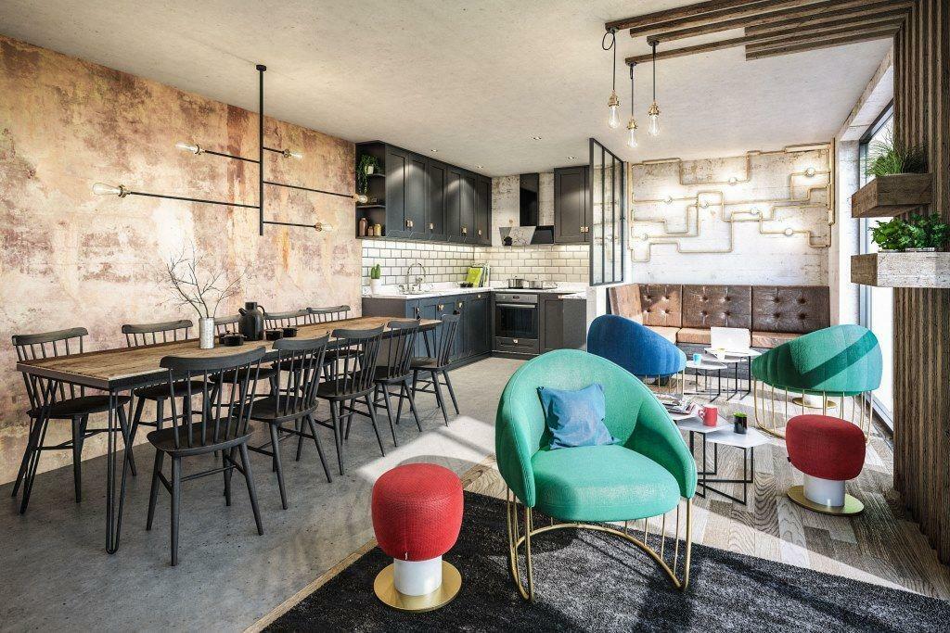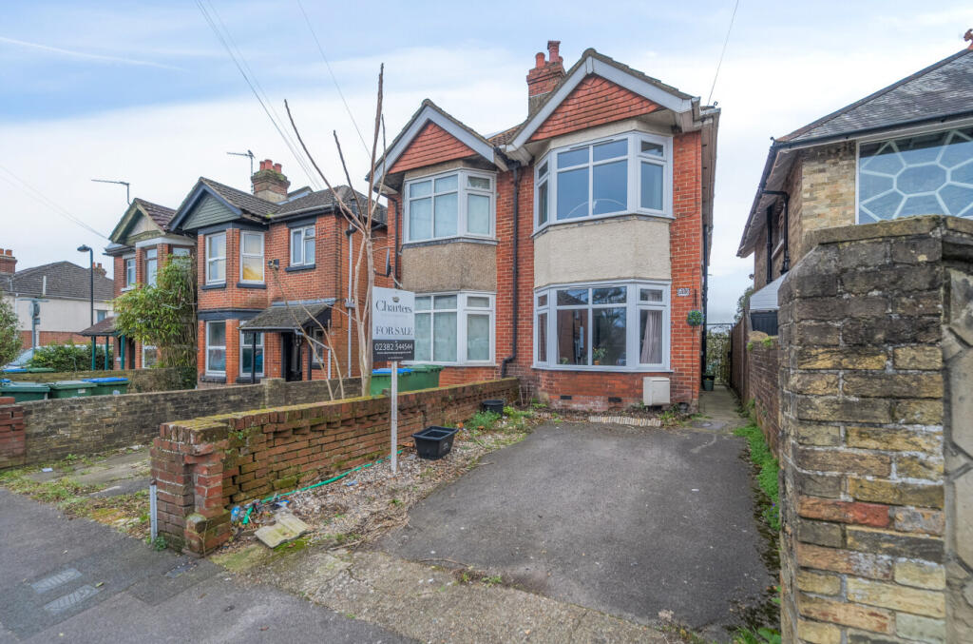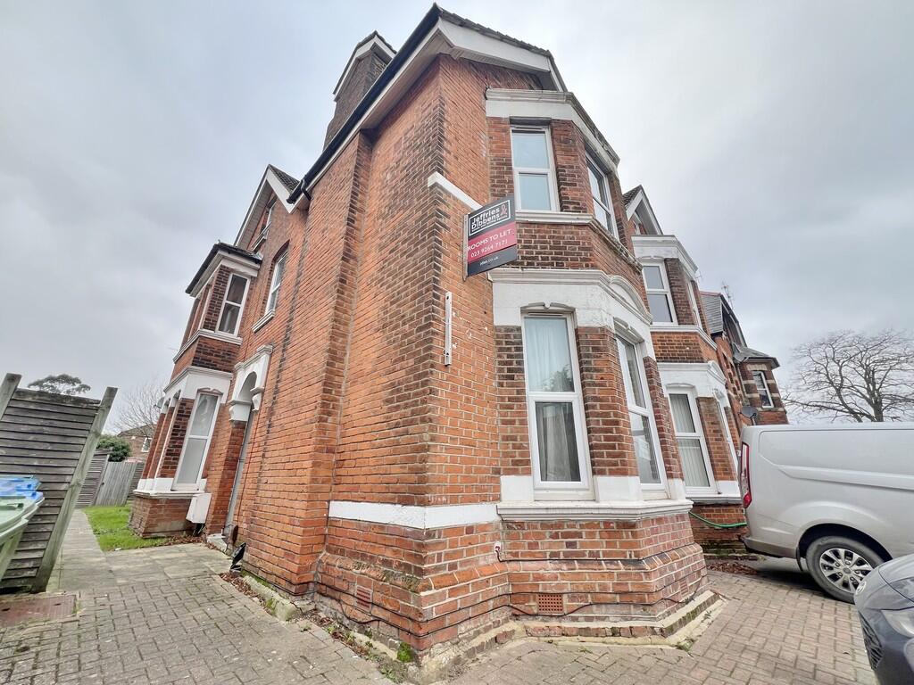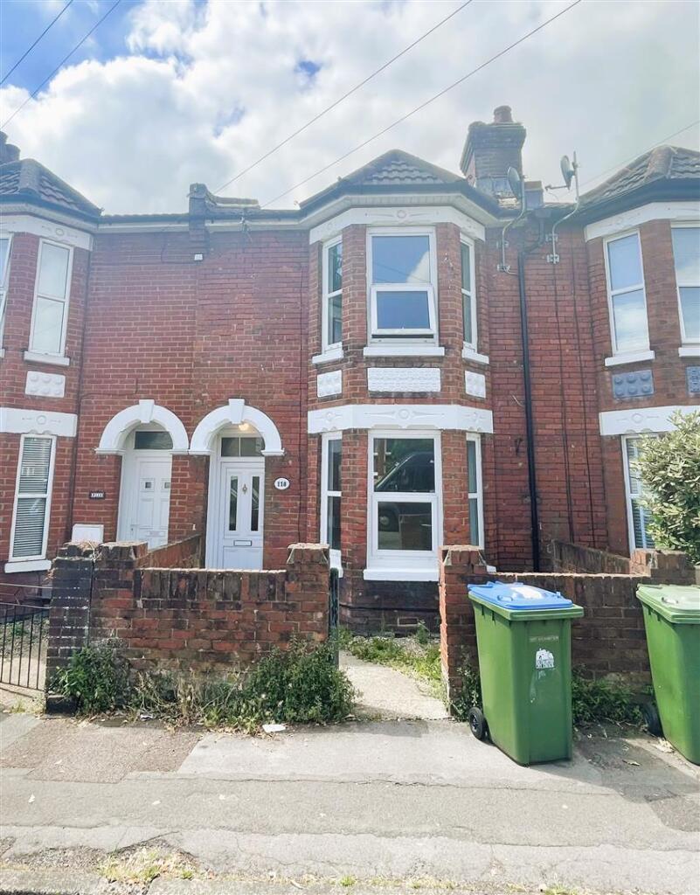ROI = 10% BMV = 1.01%
Description
SUMMARY Connells are bringing to market this charming ground floor flat with residents parking, electric heating, a wood burner, integrated appliances and modern decor. Located near Southampton Central Station, motorway and transport links, and leading high street retail and grocery shopping. DESCRIPTION Connells are delighted to introduce this charming and convenient one-bedroom ground floor flat in Freemantle. It is a spacious layout with modern decor throughout and access to a communal garden. The kitchen is well-appointed and offers ample cupboard storage, as well as a clean and sleek look with most of the appliances being integrated as well as additional space for any freestanding ones also. The living room is well-sized with double glazed windows that let in plenty of natural light, access into the garden and a cosy wood burner, perfect for keeping you warm on the winter nights. The bedroom has a spacious layout, fitting a double bed and clothing storage with ease. The three-piece bathroom suite maintains that clean and sleek look with its stunning white marbled decor featuring a toilet, hand wash basin and bath with attached shower. This property also benefits from residents parking, electric heating and a highly convenient location. This property is located near Southampton Central Station as well as Millbrook Rail Station, it is also close to multiple recreational grounds and leading brand stores such as Shirley High Street and the Town Centre. There is easy access to the M27/M3 and excellent public transport links for throughout the city. This home combines convenience with comfort. Don't miss the chance to make this delightful ground floor property your new home. Contact us today to arrange a viewing! Hallway Bathroom 6' 1" x 5' 6" ( 1.85m x 1.68m ) Three-Piece Bathroom Suite has a Stunning White Marbled Decor Featuring a Toilet, Hand Wash Basin and Bath with Attached Shower. Kitchen 5' 8" x 9' 7" ( 1.73m x 2.92m ) Clean and Sleek Look With Modern Decor, Integrated Appliances & Space for Freestanding. Living Room 10' 7" x 12' 3" ( 3.23m x 3.73m ) Has a Cosy Wood Burner Bedroom 11' 6" x 12' 3" ( 3.51m x 3.73m ) Double Bedroom Communal Garden Side Space & Garden with Storage We currently hold lease details as displayed above, should you require further information please contact the branch. Please note additional fees could be incurred for items such as leasehold packs. 1. MONEY LAUNDERING REGULATIONS - Intending purchasers will be asked to produce identification documentation at a later stage and we would ask for your co-operation in order that there will be no delay in agreeing the sale. 2: These particulars do not constitute part or all of an offer or contract. 3: The measurements indicated are supplied for guidance only and as such must be considered incorrect. 4: Potential buyers are advised to recheck the measurements before committing to any expense. 5: Connells has not tested any apparatus, equipment, fixtures, fittings or services and it is the buyers interests to check the working condition of any appliances. 6: Connells has not sought to verify the legal title of the property and the buyers must obtain verification from their solicitor.
Find out MoreProperty Details
- Property ID: 156981266
- Added On: 2025-01-16
- Deal Type: For Sale
- Property Price: £130,000
- Bedrooms: 1
- Bathrooms: 1.00
Amenities
- Residents Parking
- Integrated Appliances in Kitchen and Modern Decor Throughout Property
- Spacious Layout
- Access to Communal Garden & Side Space including Storage
- Wood Burner in Living Room
- Located Near Lead Branding Shopping on High Street and in City Centre
- Easy Motorway & Transport Links
- Near Southampton Central Train Station & Millbrook Train Station

