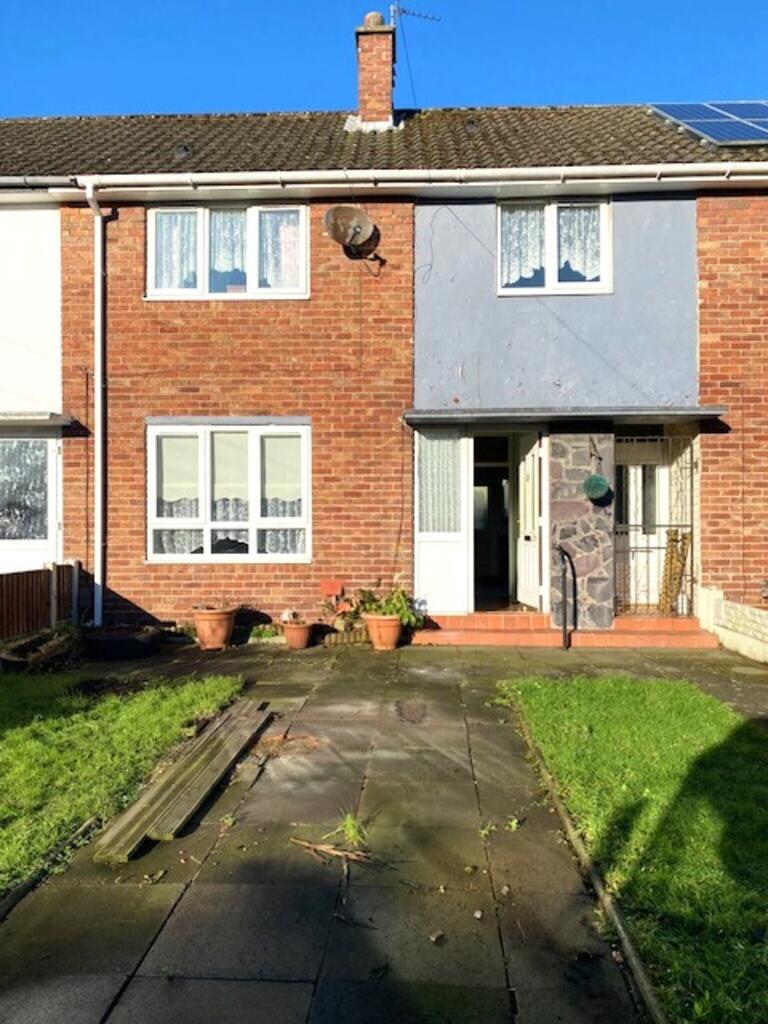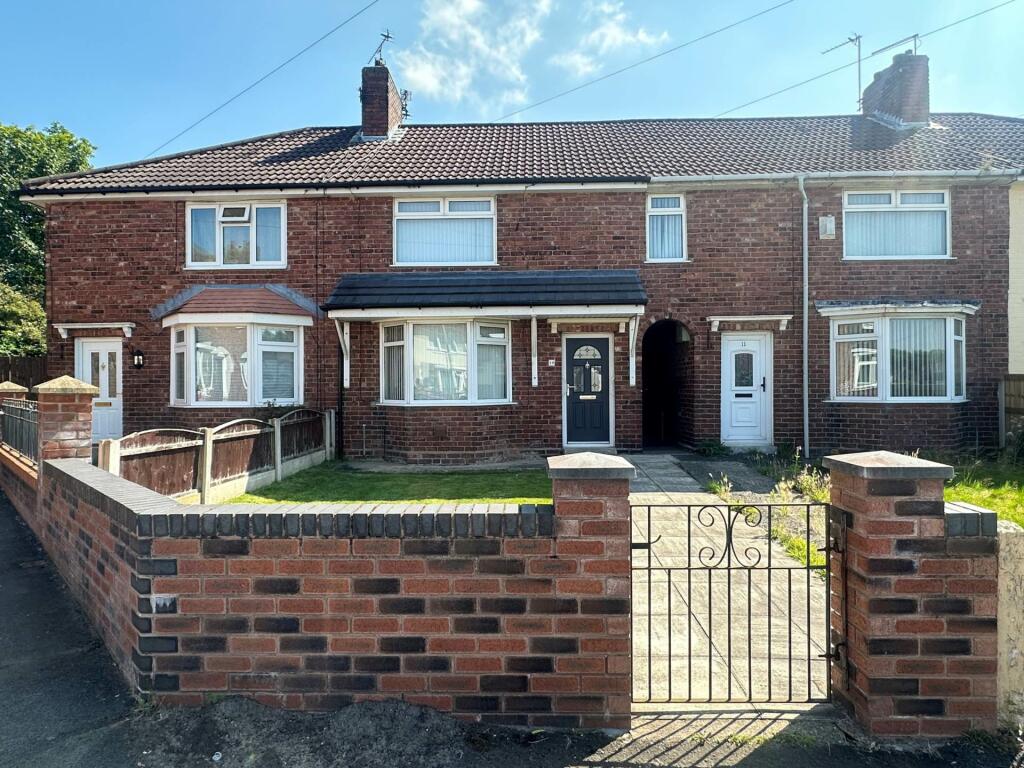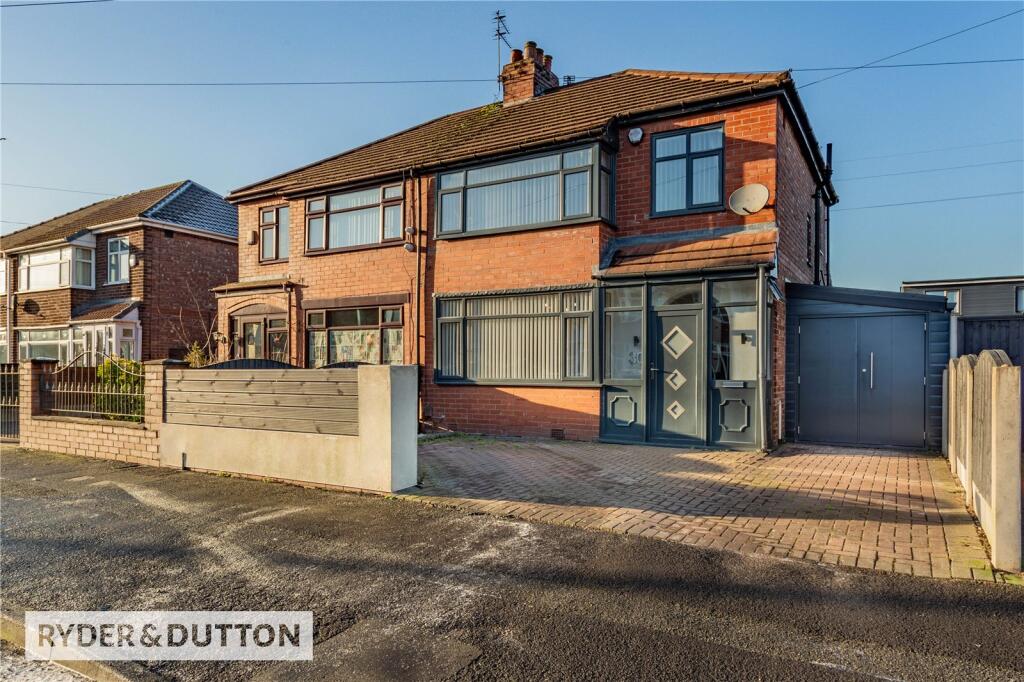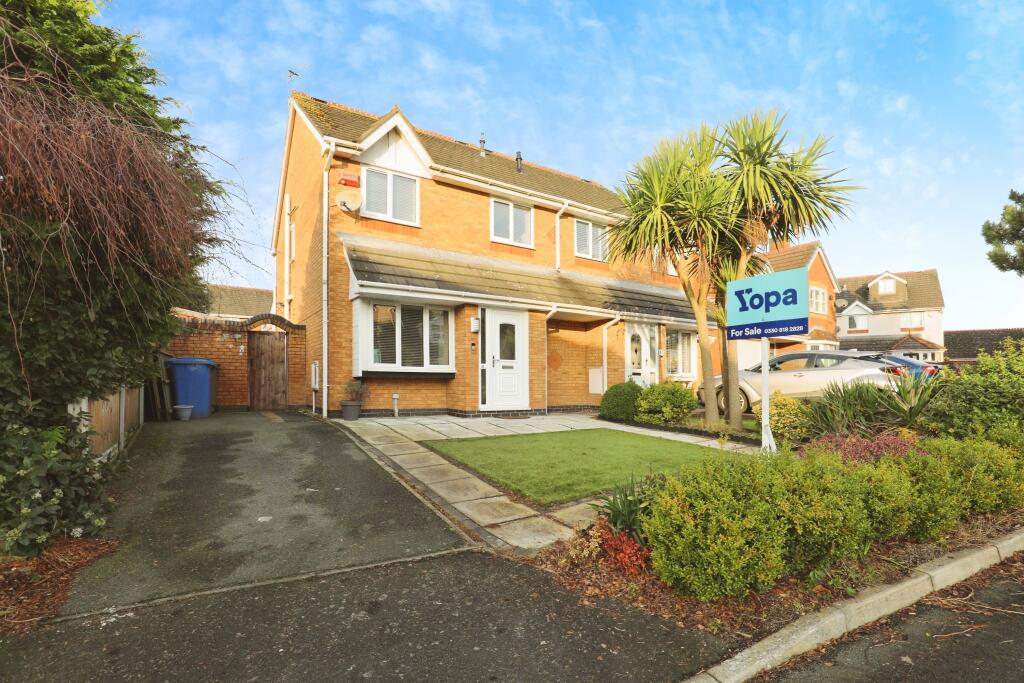ROI = 9% BMV = 0.9%
Description
<u>Entrance</u>Laminate flooring, UPVC ceiling, radiator<u>Through Lounge 23’3” x 10’6”</u>Laminate flooring, radiator, Patio Doors leading to the rear<u>Kitchen 17’4” x 10’9”</u>Range of wall and base units, part tiled walls, UPVC ceiling, vinyl flooring<u>Bedroom One 10’7” x 13’0”</u>Fitted wardrobe, laminate flooring, radiator<u>Bedroom Two 13’4” x 8’0”</u>Laminate flooring, radiator<u>Bedroom Three 7’5” x 9’1”</u>Laminate flooring, radiator<u>Wet room</u>Vanity unit housing wash basin, part tiled walls, radiator<u>Wc (separate)</u>Low level Wc, tiled walls, vinyl flooring<u>Externally</u>Front garden with drivewayRear garden with block paved patio areaPlease Note: We have not tested any services, systems, or appliances at the property.All measurements are approximate
Find out MoreProperty Details
- Property ID: 156961856
- Added On: 2025-01-16
- Deal Type: For Sale
- Property Price: £175,000
- Bedrooms: 3
- Bathrooms: 1.00
Amenities
- THREE BEDROOM TERRACE
- THROUGH LOUNGE
- KITCHEN
- WET ROOM & WC (seperate )
- CENTRAL HEATING
- DOUBLE GLAZING
- DRIVEWAY TO FRONT/REAR GARDEN
- CHAIN FREE
- EPC C




