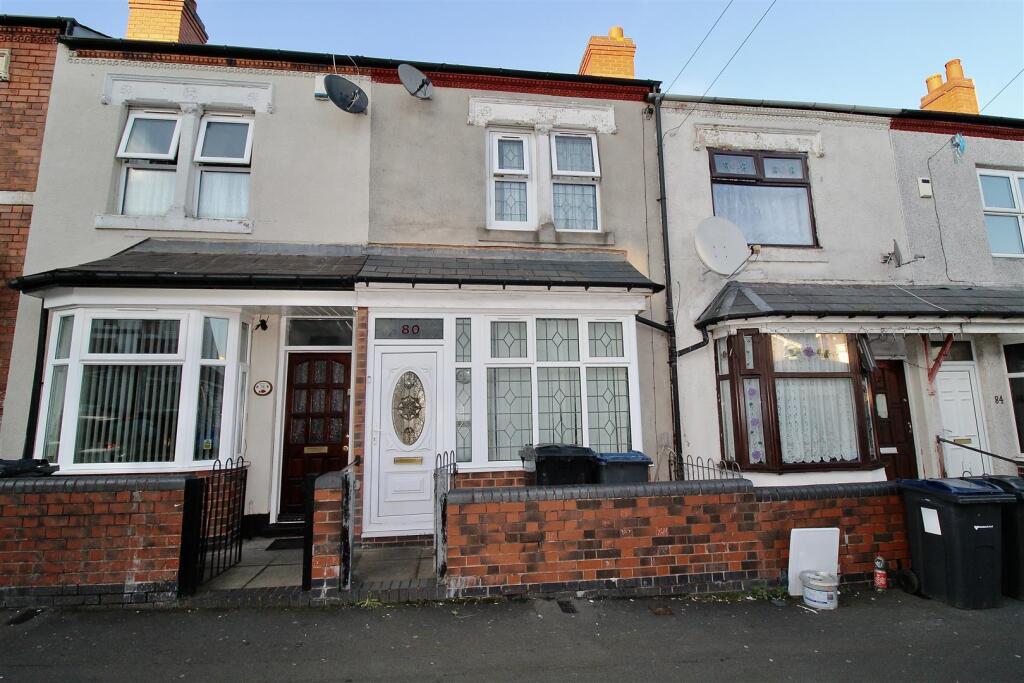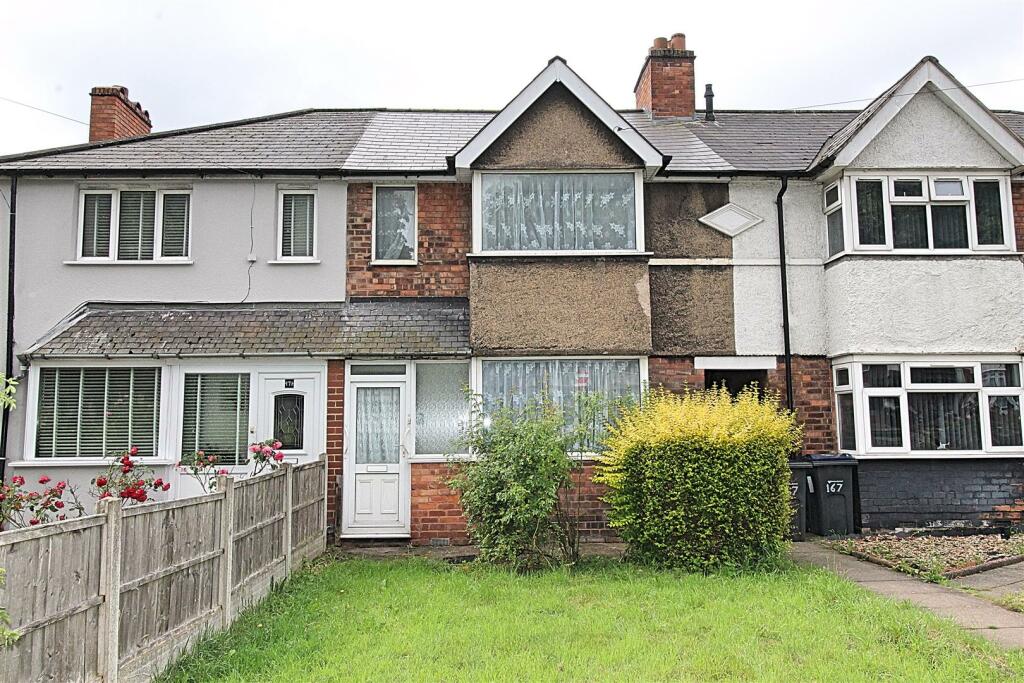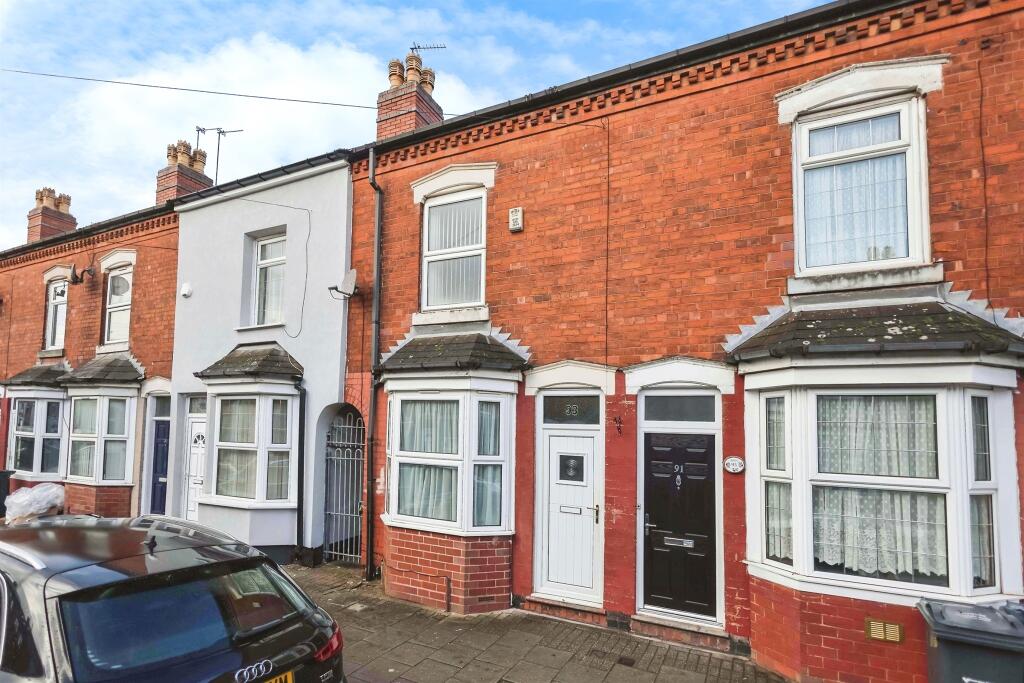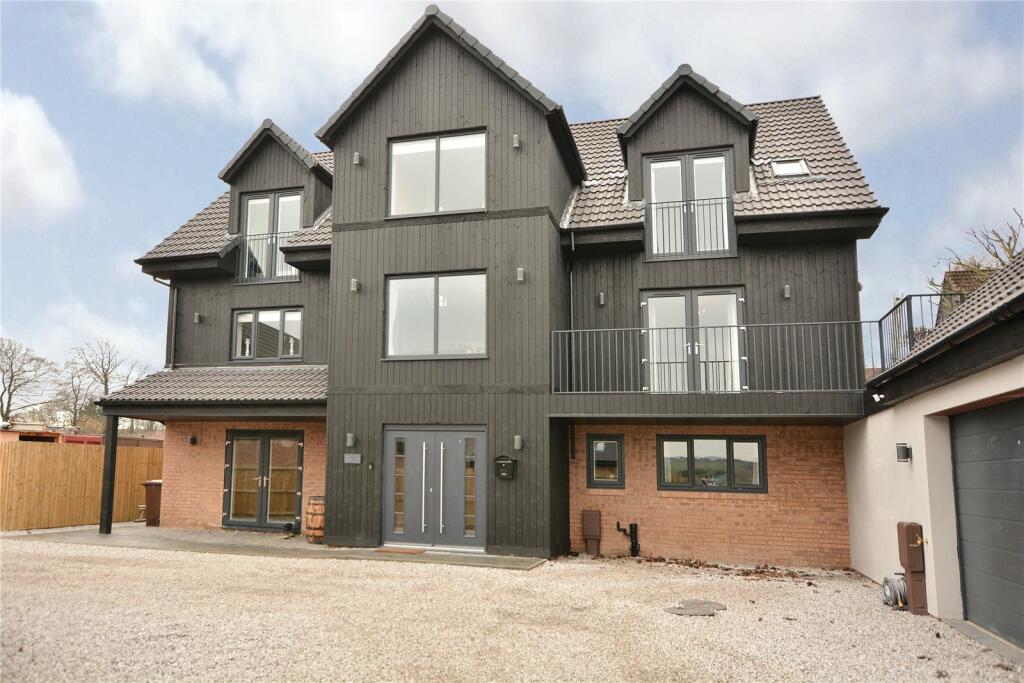ROI = 8% BMV = 14.71%
Description
** THREE BEDROOMS ** TWO RECEPTION ROOMS ** DOWNSTAIRS BATHROOM ** This mid-terrace property consists of a paved fore garden, entrance porch, entrance hallway, TWO RECEPTION ROOMS, a kitchen, a downstairs bathroom and a private rear garden. To the first floor there are THREE BEDROOMS. Energy Efficiency Rating- Awaiting Front Garden - Low wall border to the front of the paved front garden area with an access gate giving access from the public footpath. UPVC door giving access to:- Entrance Porch - 1.60m x 0.89m (5'3" x 2'11") - Double glazed window to the front and to the side, wood effect flooring and an internal door to:- Entrance Hallway - 2.41m x 0.89m (7'11" x 2'11") - Radiator, wood effect flooring and a decorative dado rail to the walls. Doors to:- Reception Room One - 4.01m into bay 3.40m to wall x 2.64m (13'2" into b - Double glazed box bay to the front, radiator, wood effect flooring, and a decorative dado rail to the walls Inner Hallway - Door to the storage cupboard under the stairs and a further door to the rear into:- Reception Room Two - 3.63m x 3.40m (11'11" x 11'2") - Double glazed window to the rear, radiator, wood effect flooring, and a decorative dado rail to the walls. Door to the stairs and a further door allowing access to:- Kitchen - 3.23m x 2.01m (10'7" x 6'7") - Range of wall mounted and floor standing base units with a work surface over incorporating a stainless steel effect sink and drainer unit with a mixer tap over. Wall mountd boiler, plumbing for a washing machine, and an extractor canopy over the hood area. Partly tiled walls, tiling to the floor area,, and a double glazed window to the side. Opening to a further inner hallway Further Inner Hallway - 1.75m x 0.89m (5'9" x 2'11") - single glazed door to the side allowing access to the rear garden area, tiling to the walls and floor area. Loft access via the hatch area, and a further internal door to the rear into:- Bathroom - 2.21m x 1.80m (7'3" x 5'11") - Suite comprised of a panelled bath with a mixer tap shower over, low flush WC and a pedestal wash hand basin. Extractor to the wall, tiling to the floor area, tiling to the floor area, ladder style radiator and a double glazed window to the side. First Floor - Landing - Radiator, loft access with a pull down ladder, and doors to:- Bedroom One - 3.66m x 3.40m (12' x 11'2") - Two double glazed windows to the front, and a radiator. Bedroom Two - 3.40m x 2.72m (11'2" x 8'11") - Double glazed window to the rear, opening over the stairs, Bedroom Three - 3.07m x 2.03m (10'1" x 6'8") - Double glazed window to the rear, and a radiator. Outside - Rear Garden - Paved rear garden with a fence perimeter incorporating an access gate to the rear into the communal walkway
Find out MoreProperty Details
- Property ID: 156949106
- Added On: 2025-01-21
- Deal Type: For Sale
- Property Price: £200,000
- Bedrooms: 3
- Bathrooms: 1.00
Amenities
- Mid Terrace
- No Off Road Parking
- Two Receptions
- Downstairs Bathroom
- Three Bedrooms
- Low Maintenance Rear Garden




