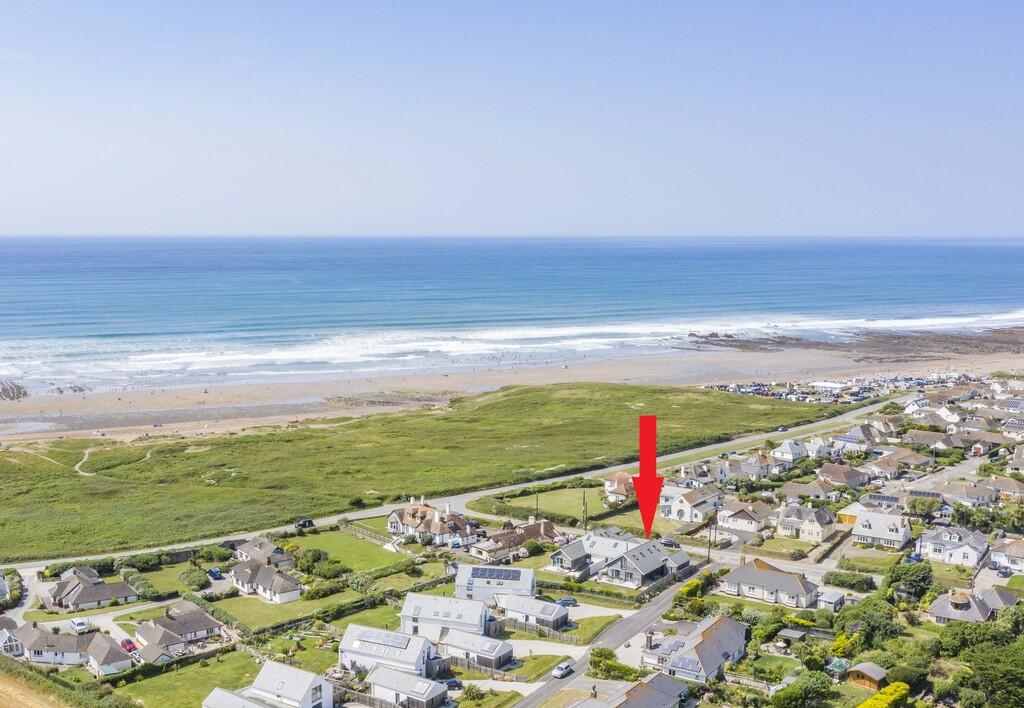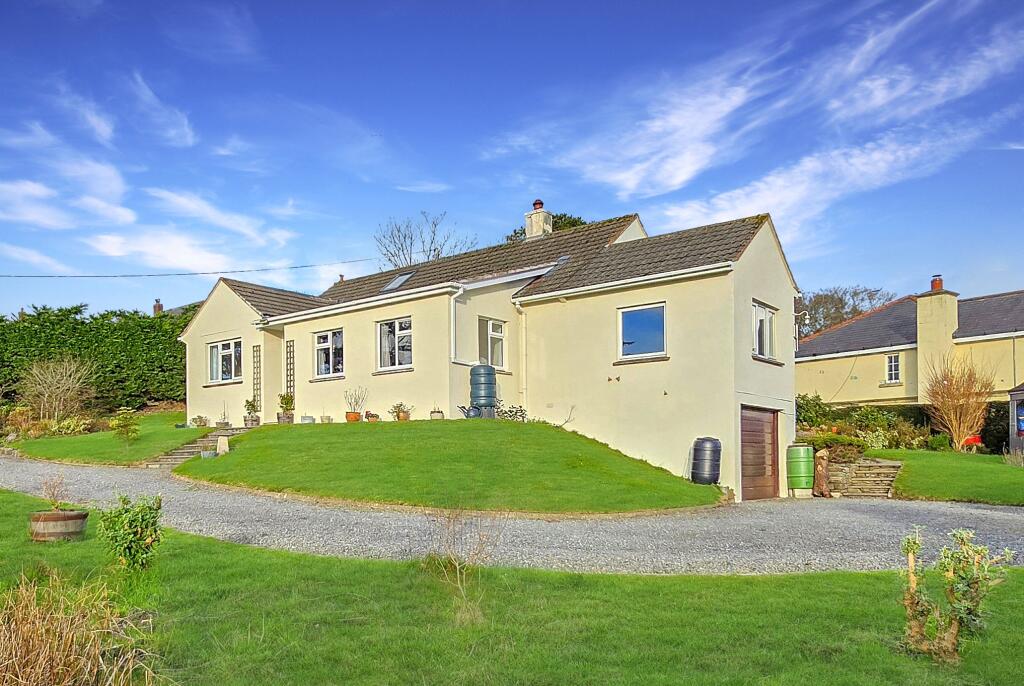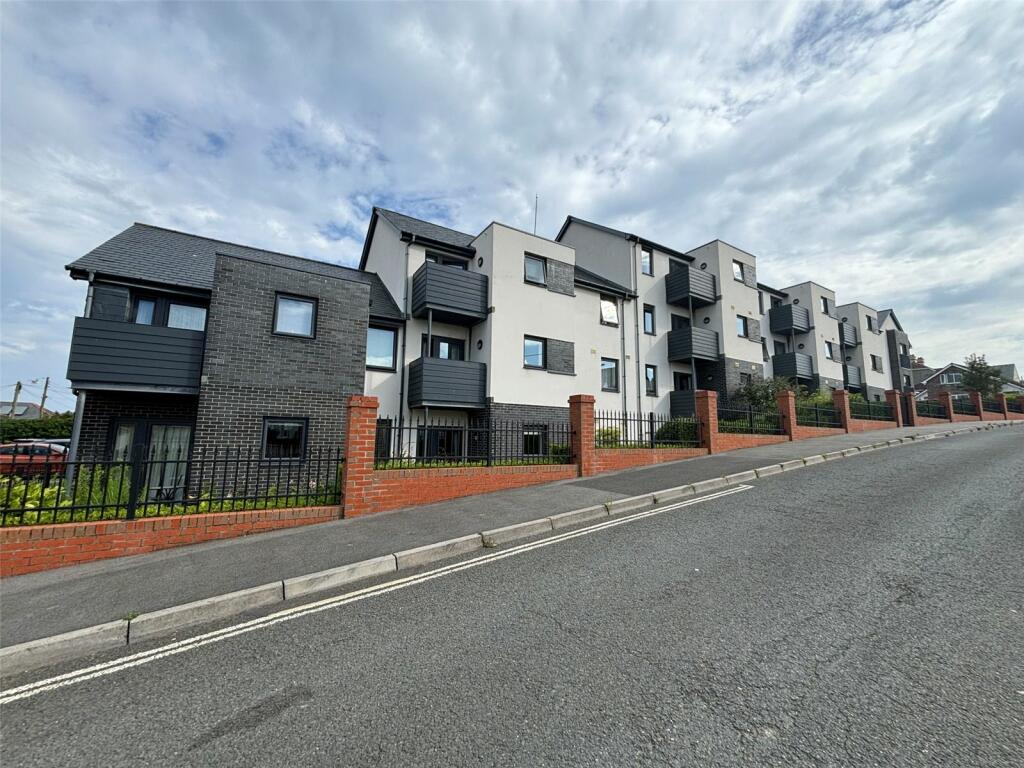ROI = 81% BMV = -3.77%
Description
PROPERTY DESCRIPTION An immaculate beach house found in the prime, near front row position at Widemouth Bay and only a 'hop-skip' to the beach and rugged coastal walks. This impressive, spacious contemporary home has been enjoyed by our vendors as a perfect second home, whilst generating a consistent holiday let income. Designed by award winning architects the property benefits from aluminium double glazing, 'Lindab' guttering, slate roof and a blend of crisp white render set off with weathered cedar cladding for that perfect coastal look. Internally the property comprises; entrance lobby, WC/ cloaks, inner hall, open plan kitchen dining living accommodation, snug, three ground floor bedrooms, two further first floor bedrooms and four bath/ shower rooms in total. Outside there is off road parking for several vehicles, enclosed rear garden laid partly to lawn and with raised decking enjoy sea views and of the dramatic coastline, and entertaining area. ENTRANCE HALL 7' 00" x 5' 10" (2.13m x 1.78m) Part glazed entrance door leads into the porch with natural stone tiling and underfloor heating. Further glazed screen and door leading into the inner hall. Door into: CLOAKROOM/WC 5' 8" x 5' 2" (1.73m x 1.57m) Low-level WC, pedestal wash hand basin, obscure glazed window to front, natural stone floor tiles and underfloor heating. INNER HALL An open plan inner hall with turning oak staircase ascending to the first floor and useful storage cupboard under, large built-in double airing cupboard housing the pressurised hot water cylinder and underfloor central heating manifolds, further build in storage cupboard. Open plan into kitchen living area and doors into:- KITCHEN LIVING DINING ROOM 30' 00" x 23' 00" (9.14m x 7.01m) An impressive open plan kitchen dining living space, again with matching natural stone floor tiling with underfloor heating. Triple aspect with double glazed windows to both sides and twin french doors out to the garden, single pedestrian door to patio. Free standing contemporary wood burner. The kitchen area is fitted with a matching range of wall and floor cupboards and work surface over, large built in cupboard, breakfast bar seating four comfortably, one and a half bowl stainless steel sink unit, built in appliances to include: Neff induction hob and extractor over, Neff oven and microwave, fridge freezer, dishwasher and washer dryer. SNUG/STUDY 11' 7" x 10' 00" (3.53m x 3.05m) Double glazed window to front elevation, natural stone floor tiles with underfloor heating, door leading into:- BEDROOM ONE 18' 00" x 12' 4" (5.49m x 3.76m) A large dual aspect double bedroom with double glazed window to front elevation and double glazed french doors leading to rear garden, underfloor heating. BEDROOM TWO 12' 6" x 10' 3" (3.81m x 3.12m) A twin room with two double glazed windows to front elevation, built-in wardrobe, Underfloor heating, door leading into:- ENSUITE 9' 8" x 4' 00" (2.95m x 1.22m) Modern white suite complimented with chrome taps and fitments to include double width shower enclosure, pedestal wash hand basin, low-level WC, heated chrome towel rail, full wall and floor tiling, obscure double glaze window to front elevation. BEDROOM THREE 11' 1" x 10' 6" (3.38m x 3.2m) Twin bedroom, double glazed window to rear elevation, underfloor heating. BATHROOM Double glazed window to rear elevation, fully tiled walls and tiled flooring with underfloor heating. Panel enclosed bath, quadrant shower, pedestal wash hand basin and WC. FIRST FLOOR LANDING Turning staircase ascending to first floor landing with Velux roof window over, built-in storage cupboard with hanging rail and access to under eaves storage. Doors into the following rooms: BEDROOM FOUR 13' 00" x 12' 7" (3.96m x 3.84m) Double glazed window to rear elevation enjoying coast and country views and sea glimpses to the side. Velux roof window to side, single radiator. SHOWER ROOM ONE White suite complimented with chrome taps and fitments to include shower enclosure, low-level WC, pedestal wash hand basin, heated chrome towel rail, full wall and floor tiling, Velux roof window. BEDROOM FIVE 13' 6" x 13' 00" (4.11m x 3.96m) Double glazed window to front elevation with sea views, Velux roof window, single radiator, under eaves storage and further door leading into: LOCKABLE OWNERS STORAGE LOFT 17' 6" x 13' 00" (5.33m x 3.96m) An extremely useful walk in storage loft with Velux roof window to rear and chipboard flooring. The current owners use this as a lockable store for their personal belongings during the holiday let season. SHOWER ROOM TWO White suite complimented with chrome taps and fitments to include shower enclosure, low-level WC, pedestal wash hand basin, heated chrome towel rail, full wall and floor tiling, Velux roof window. PARKING AND GARDENS A traditional Cornish hedge bank fronts onto Leverlake Road with gravel driveway providing extensive off-road parking and turning area. Brick paved path to front door and pedestrian access down the side, leading to an enclosed south facing rear garden laid mostly to lawn and raised deck area enjoying views down the rugged Atlantic heritage coast and the sea. Further brick paved patio area for entertaining. COUNCIL TAX Band F SERVICES Mains water and drainage, mains electricity, oil fired central heating. TENURE Freehold
Find out MoreProperty Details
- Property ID: 156869945
- Added On: 2025-01-14
- Deal Type: For Sale
- Property Price: £825,000
- Bedrooms: 5
- Bathrooms: 1.00
Amenities
- Stunning
- spacious Beach house
- Walking distance of Widemouth Bay beach
- Partial sea and coastal views
- 5 Bedrooms
- 4 Bathrooms
- WC
- Open plan living space
- snug
- excellent letting history!



