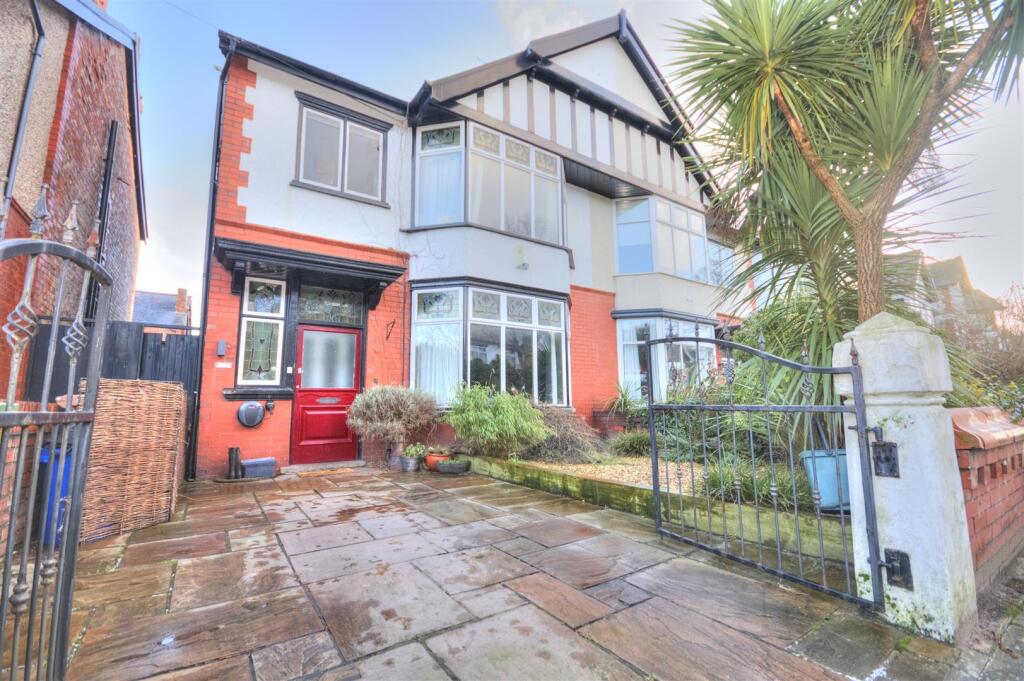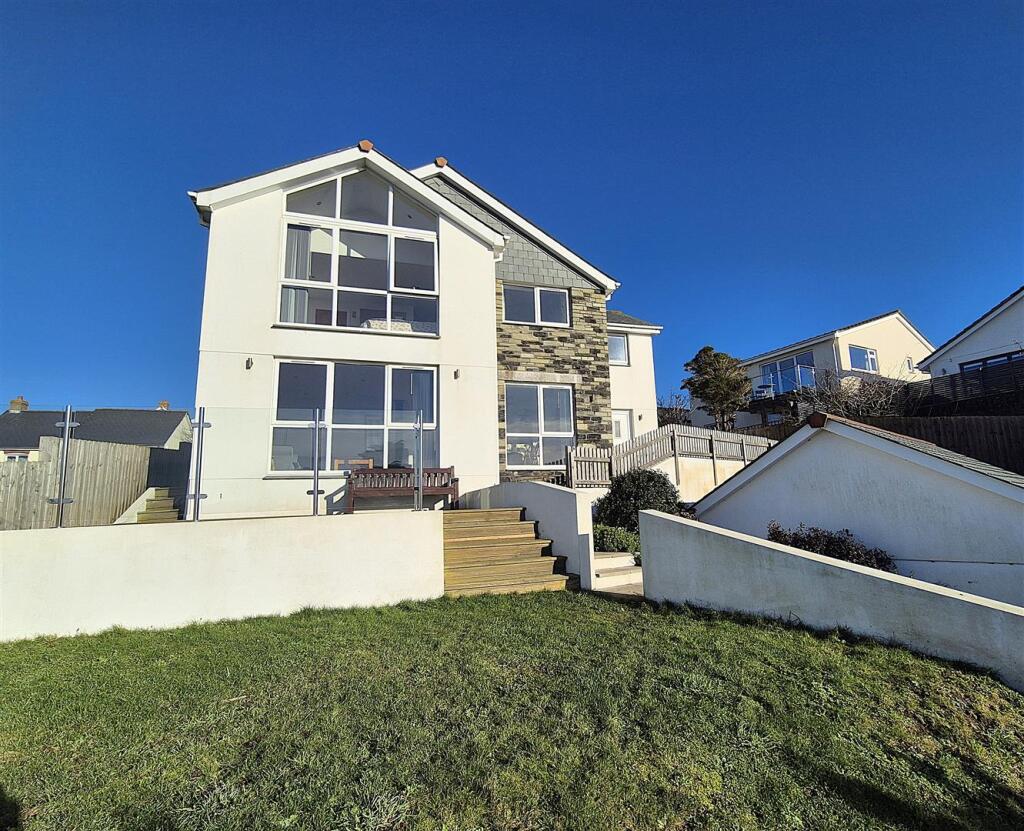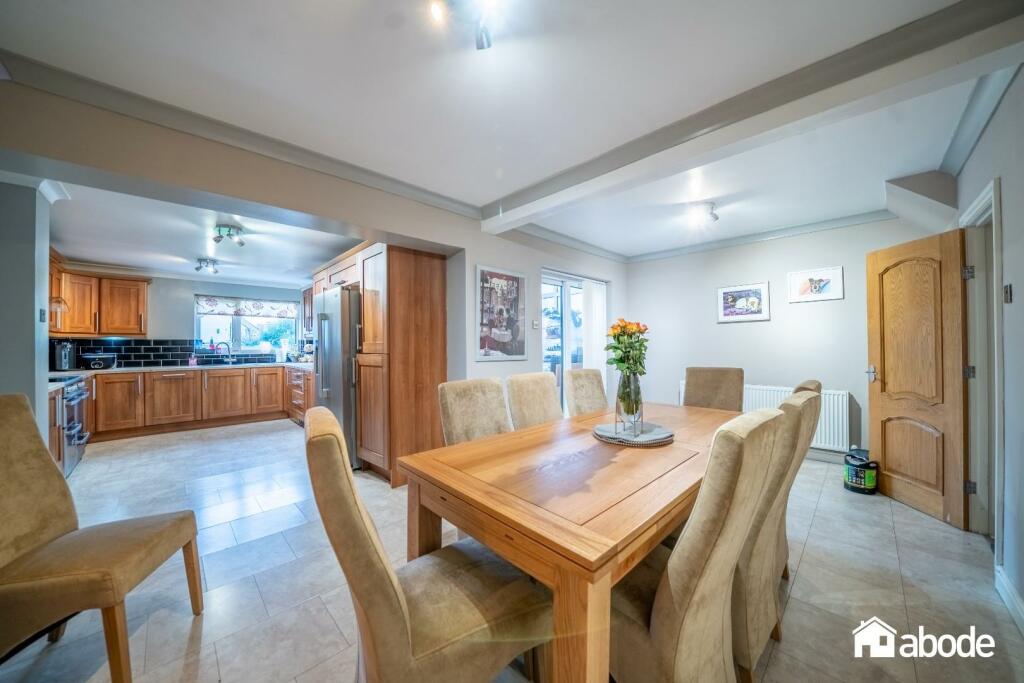ROI = 9% BMV = 7.36%
Description
Nestled in the charming area of York Avenue, Crosby, Liverpool, this exquisite five-bedroom semi-detached home offers a perfect blend of period character and modern living. With two spacious reception rooms, this property is ideal for families seeking ample space to grow and thrive. The heart of the home is undoubtedly the open-plan kitchen diner lounge, which creates a warm and inviting atmosphere for both everyday living and entertaining guests. The design allows for a seamless flow between the kitchen and dining areas, making it a delightful space for family gatherings and social occasions. Throughout the property, you will find an array of character features that add to its unique charm, providing a sense of history and warmth that is often sought after in family homes. The five well-proportioned bedrooms offer plenty of room for rest and relaxation, while the two bathrooms ensure convenience for busy family life. Situated in an amazing location, this home is within easy reach of local schools and shops, making it an excellent choice for families looking to upsize. The surrounding area boasts a friendly community atmosphere, with parks and recreational facilities nearby, perfect for children and outdoor enthusiasts alike. This period semi-detached home on York Avenue is not just a property; it is a place where memories can be made and cherished for years to come. If you are searching for a family home that combines space, character, and a prime location, this residence is certainly worth considering. Ground Floor - Porch - 1.85m x 1.32m (6'01 x 4'04) - Wooden framed frosted single glazed door to front elevation, Wooden framed single glazed windows to front elevation with feature inlay, mosaic flooring, half panelled, storage with consumer unit and gas point. Entrance Hall - 1.85m x 3.86m (6'01 x 12'08) - Exposed floorboards, part panelled, radiator, Wooden framed single glazed door with feature inlay leading to porch, frosted single glazed sash window to side elevation, Hive thermostat, under stairs storage, feature LED lights on stairs. Wc - 0.94m x 1.24m (3'01 x 4'01) - WC with integrated wash hand basin, tiled flooring, chrome towel rail. Lounge - 4.62m x 4.57m (15'02 x 15'0) - Wooden framed double glazed bay style window to front elevation with feature frosted in lay above, open fire, dado rail, picture rail, radiator. Open Plan Kitchen/Diner/Lounge - 6.65m x 6.02m (21'10 x 19'09) - UPVC double glazed bi- fold doors and double doors to rear elevation, Velux windows, exposed floorboards, range of wall and base units Zanussi oven and hob with extractor fan, double oven, integrated dishwasher, walk in pantry, wine cooler, stainless steel sink with chrome mixer tap, space for American style fridge/freezer, anthracite radiator, picture rail, open fire. First Floor - Landing - 1.47m x 3.84m (4'10 x 12'07) - Carpet flooring, stairs leading to second floor. Bedroom One - 3.23m x 4.78m (10'07 x 15'08) - UPVC double glazed window to rear elevation, carpet flooring, radiator, cast iron fireplace. Bedroom Two - 3.30m x 4.04m (10'10 x 13'03) - UPVC double glazed window to rear elevation, carpeted flooring, cast iron fire place, radiator. Bedroom Three - 3.68m x 4.29m (12'01 x 14'01) - Wooden framed double glazed bay style window to front elevation with feature in lay above, carpet flooring, fitted wardrobes, cast iron fireplace, radiator. Bedroom Four - 2.11m x 2.41m (6'11 x 7'11) - Wooden framed single glazed windows to front elevation, carpet flooring, radiator. Bathroom - 2.06m x 3.15m (6'09 x 10'04) - Single glazed frosted sash window to side elevation, tiled flooring, part tiled walls, WC, wash hand basin, corner shower with rainfall shower head, chrome towel rail, bath. Second Floor - Bedroom Five - 4.34m x 3.30m (14'03 x 10'10) - Velux windows to front and rear elevation, carpet flooring, storage cupboard, storage in eaves, radiator. En-Suite - 1.32m x 1.91m (4'04 x 6'03) - Velux window to front elevation, tiled flooring, part tiled walls, WC, wash hand basin, walk in shower, combi boiler, chrome towel rail, extractor fan. Externally - Front Garden - Cast iron gates, brick wall, off road parking for multiple cars, EV charge point, lawn with railway sleeper borders, mature shrubs and trees. Rear Garden - Artificial turf, mature shrubs and trees, outside light, large shed, side access.
Find out MoreProperty Details
- Property ID: 156864008
- Added On: 2025-01-14
- Deal Type: For Sale
- Property Price: £475,000
- Bedrooms: 5
- Bathrooms: 1.00
Amenities
- Five Bedroom Semi-Detached Family Home
- Open Plan Kitchen/Diner/Lounge
- Highly Sought After Location
- Close To Local Amenities And Transport Links
- Second Floor Bedroom With En-Suite



