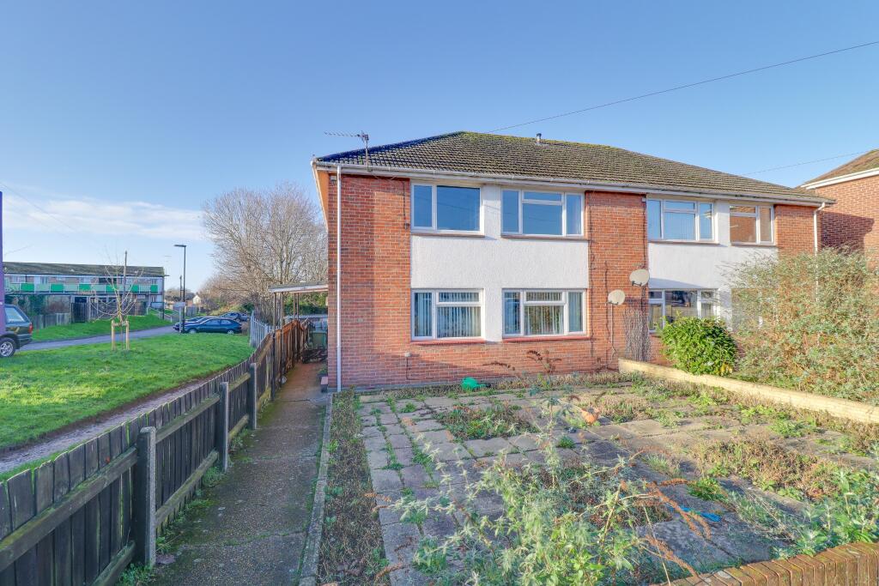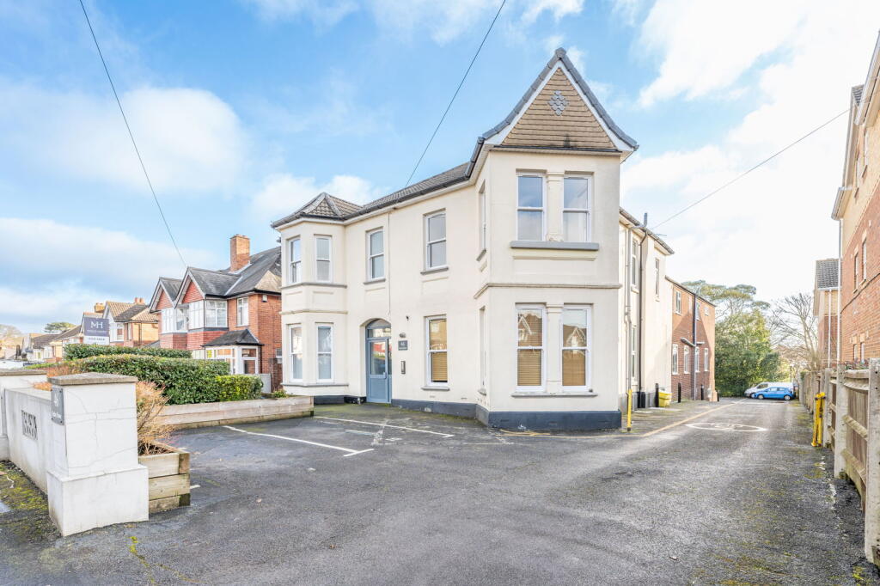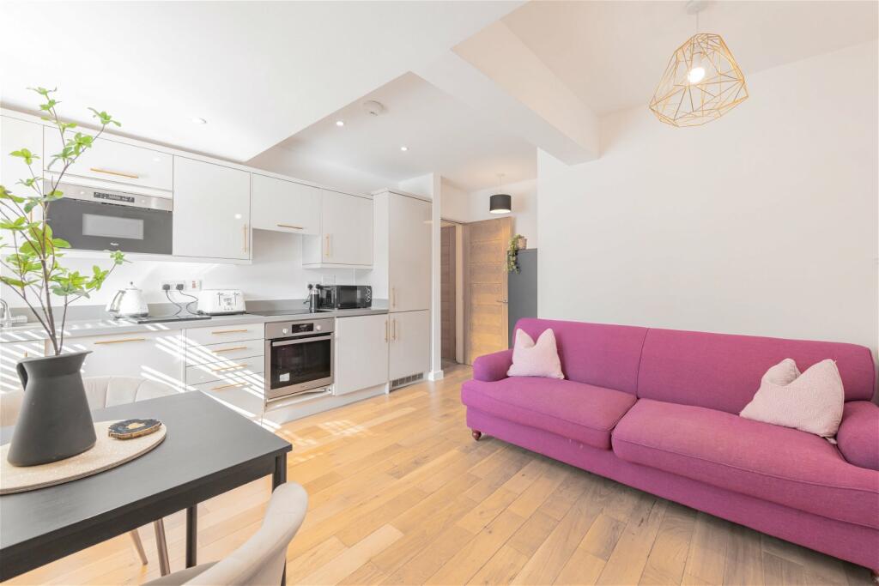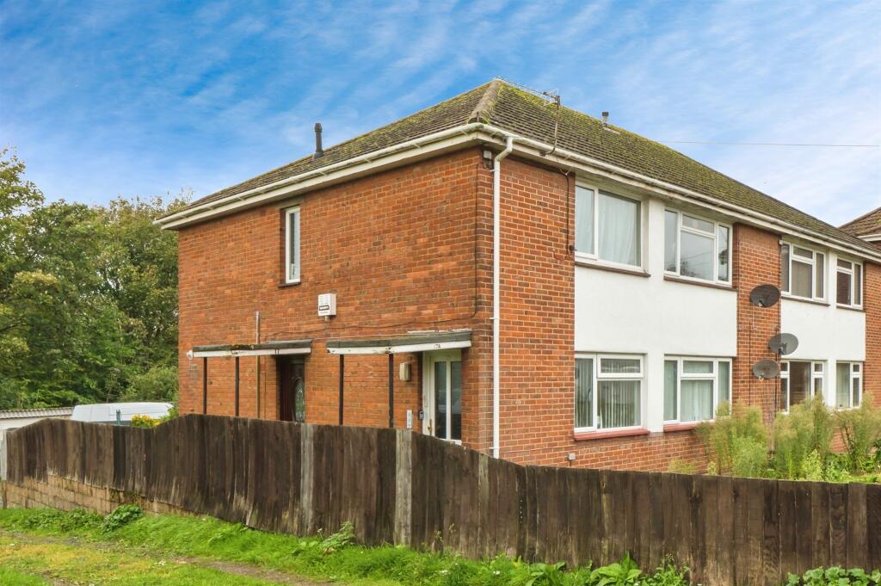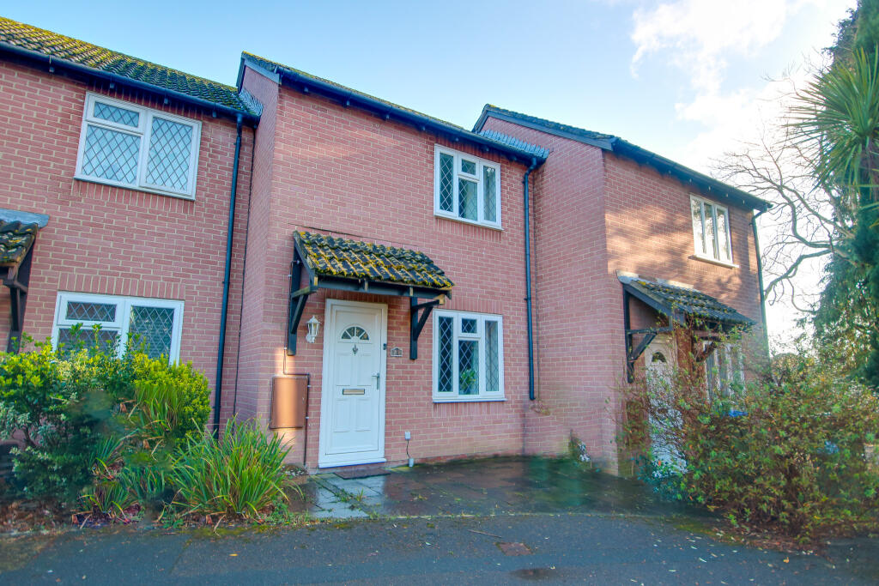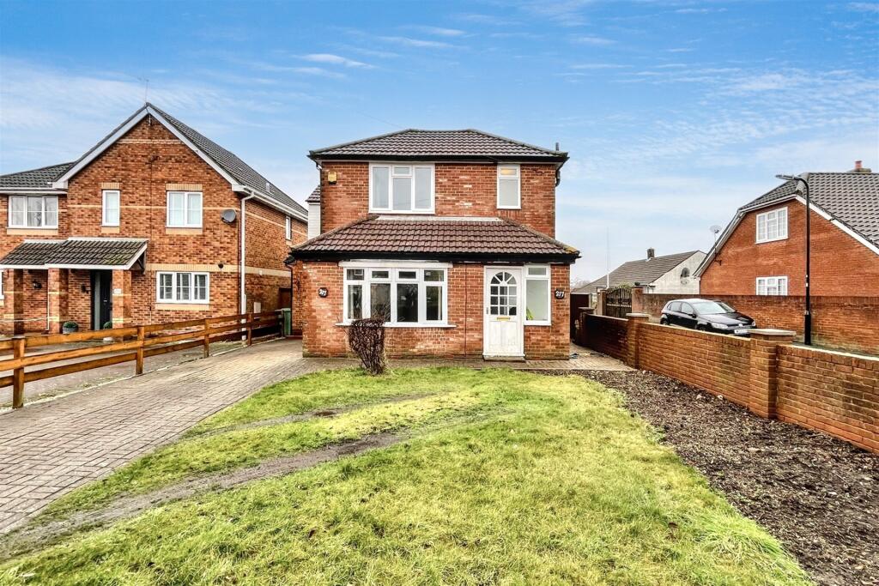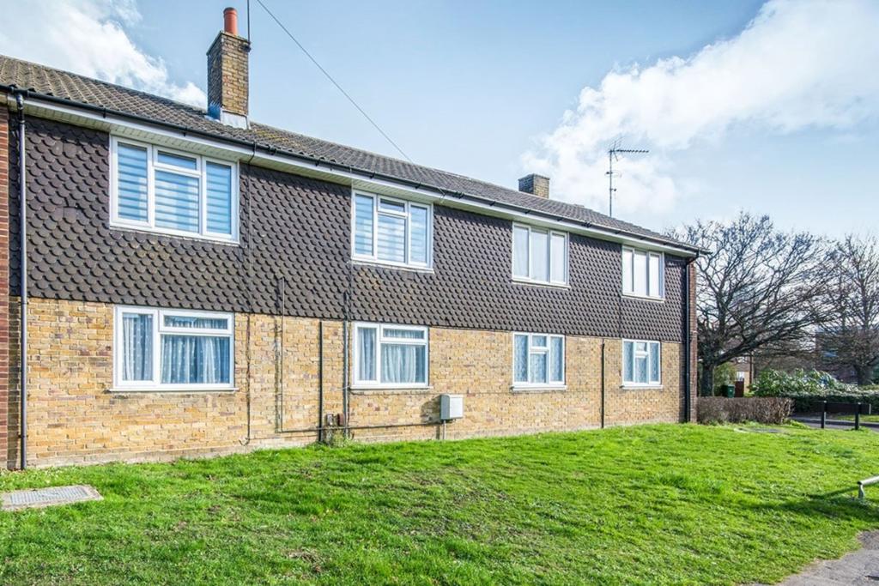ROI = 12% BMV = 7.84%
Description
Welcome to Poole Road! Tucked away in a peaceful residential neighbourhood of Itchen, this exceptional two-bedroom first-floor maisonette offers both style and substance. With no service charges, a private entrance, and its own garden, this property is packed with standout features. The spacious 15'4" lounge/diner provides a perfect setting for relaxation, while the large loft space and recently installed gas central heating add practicality and comfort. The heart of this home is the beautifully designed kitchen/breakfast room, complete with built-in appliances, a charming butcher's block breakfast bar, and chic copper accents. Moving further in, you'll find two well-proportioned double bedrooms, including an impressive 11'10" master and a 12' second bedroom, along with a sleek modern shower room. The hallway also offers the convenience of a generous storage cupboard. Additional benefits include a long 832-year lease, peppercorn ground rent, and a private entrance with stairs leading up to the main living area. Outside, the rear patio garden provides an ideal space for social gatherings or quiet evenings, with the option to enhance privacy by adding a new fence along the communal path. Location Poole Road is fantastically positioned only 0.4 miles from the nearest train station, 0.8 miles from the Southampton City Centre and 0.2 miles from the Peartree Green Nature Reserve - a local favourite amongst dog walkers and families, where you can enjoy a wonderful Sunday stroll with a number of local pubs to stop off by for a warm drink or a well cooked Sunday roast. Not to mention, this conveniently positioned home is also ideally placed for shops and amenities, being few minutes' walk from an outstanding selection of local shops, cafes and amenities nearby in the Woolston High Street (0.4 miles) and the Bitterne Precinct (1.3 miles) which is home to a Sainsbury's Supermarket, Pure Gym, Pets Corner, Dominoes, Iceland and much more! Exceptional schools are close by including the Ludlow Junior School & Ludlow Infant Academy (0.2 miles), Woolston Infant School (0.5 miles) and St Patrick's Catholic Primary School (0.3 miles) making this location ideal for families and commuters. Other amenities and local points include: local pubs including the Peartree Inn (0.5 miles), Lidl Supermarket (0.6 miles) and Miller's Pond Pub and Nature Reserve (0.7 miles). Approach Low level fence border, iron gate, pathway to front door & garden. Hall Smooth finish to coved ceiling, double glazed window to side elevation, hatch providing access to loft space, airing cupboard housing combination boiler, radiator. Kitchen/Breakfast Room 10' 11" (3.33m) x 6' 10" (2.08m): Smooth finish to ceiling, inset spotlights, double glazed window to rear elevation, a range of matching wall & base mounted units with rolltop work surface over, inset one and a half sink & drainer, built in cooker & hob with extractor fan over, built in fridge/freezer, space for washing machine, breakfast bar, copper effect splashbacks, radiator. Lounge/Diner 15' 4" (4.67m) x 10' 10" (3.30m): Smooth finish to coved ceiling, double glazed window to front elevation, radiator. Bedroom One 10' 11" (3.33m) x 9' 10" (3.00m): Smooth finish to coved ceiling, double glazed window to rear elevation, radiator. Bedroom Two 12' (3.66m) x 8' 2" (2.49m): Smooth finish to coved ceiling, double glazed window to front elevation, feature wall, radiator. Shower Room 7' 2" (2.18m) x 4' 11" (1.50m): Smooth finish to ceiling, double glazed window to rear elevation, shower cubicle, vanity sink unit, low level WC, tiled floor to ceiling, heated towel rail. Garden Panel enclosed fencing, large patio area with shrub border. We are advised by the vendor the lease details are as follows: Lease Length: 832 Years Service Charge: £0 Ground Rent: £1 p.a Services Mains Electricity Mains Gas Mains Water Mains Drainage Central Heating Type: Gas Central Heating Please note: Field Palmer have not tested any of the services or appliances at this property. Sellers Position Buying Onwards Council Tax Band Band A Follow us on Instagram @fieldpalmer for 'coming soon' property alerts, exclusive appraisals, reviews and video tours. Office Check Procedure If you are considering making an offer for this property and require a mortgage, our clients will require confirmation of your status. We have therefore adopted an Offer Check Procedure which involves our Financial Advisor verifying your position.
Find out MoreProperty Details
- Property ID: 156861014
- Added On: 2025-01-14
- Deal Type: For Sale
- Property Price: £190,000
- Bedrooms: 2
- Bathrooms: 1.00
Amenities
- Two Double Bedrooms
- First Floor Maisonette
- Private Rear Garden
- Modern Kitchen With Built In Appliances
- Long Lease & Low Charges
- Gas Central Heating & Double Glazing
- Large Loft Space
- Modern Shower Room
- Fantastic Location With Shops & Amenities Within Walking Distance
- Follow Us On Instagram @fieldpalmer

