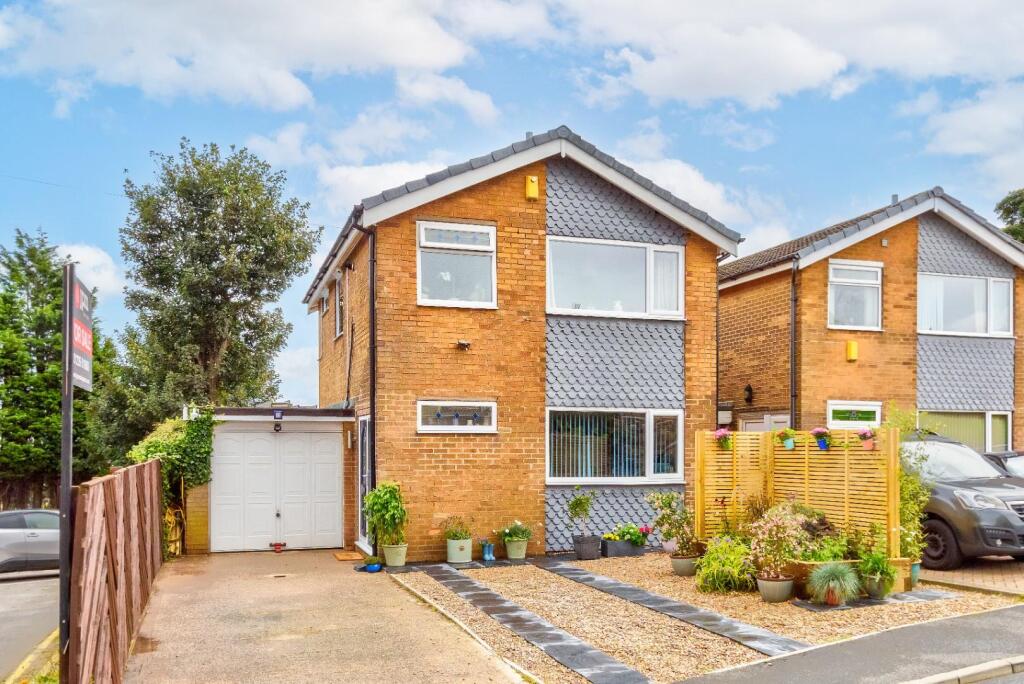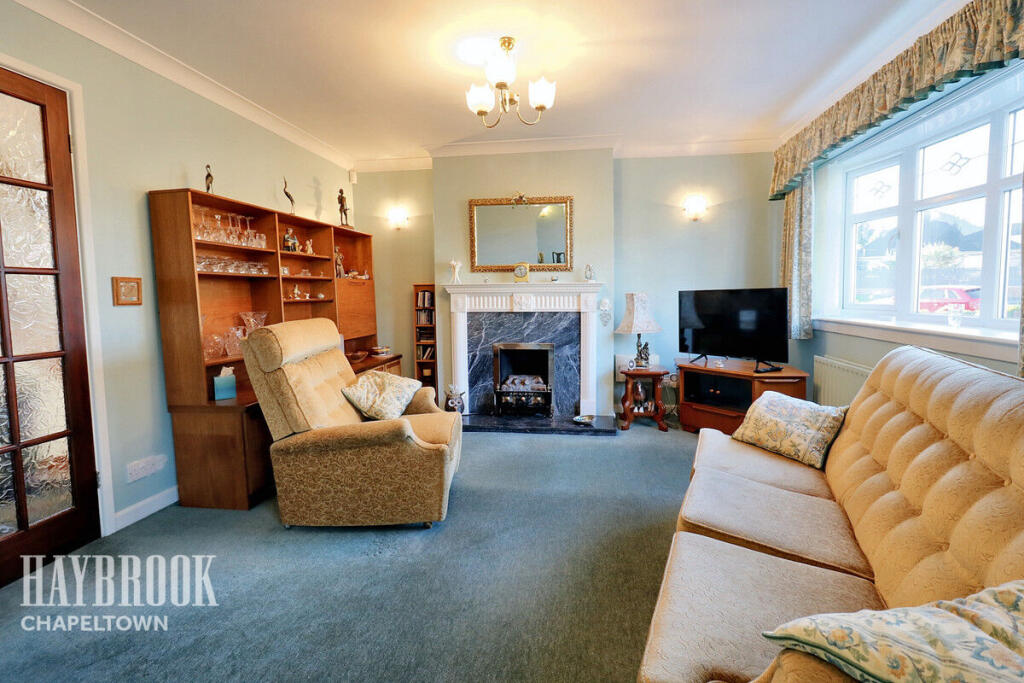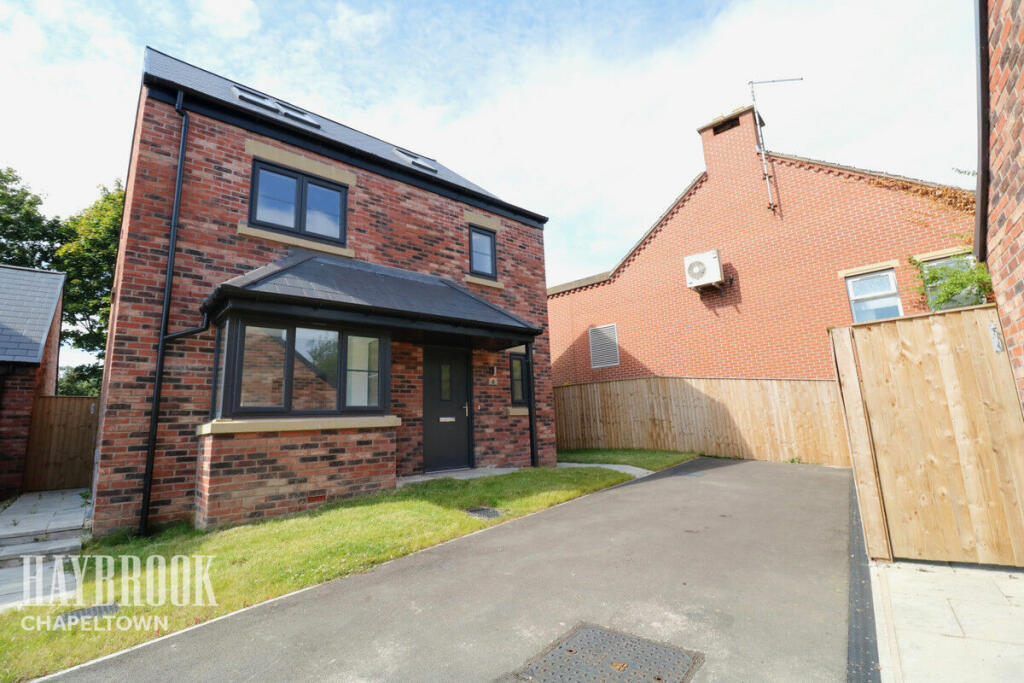ROI = 5% BMV = -7.35%
Description
GUIDE PRICE £350,000-£370,000 Nestled in the charming village of Worrall, Sheffield, this delightful detached house on Top Road presents an excellent opportunity for families and individuals alike. Boasting three well-proportioned bedrooms, this property offers ample space for comfortable living. The two inviting reception rooms provide versatile areas for relaxation and entertainment, making it perfect for hosting gatherings or enjoying quiet evenings at home. The property features a well-appointed bathroom, ensuring convenience for all residents. With parking available for up to three vehicles, you will never have to worry about finding a space for your car. The absence of a chain means you can move in without delay, allowing you to settle into your new home swiftly. Worrall is a popular village known for its friendly community and picturesque surroundings. With beautiful countryside walks right on your doorstep, outdoor enthusiasts will find plenty of opportunities to explore the natural beauty of the area. Additionally, the property is ideally situated for access to local schools, making it a fantastic choice for families seeking a nurturing environment for their children. This charming home combines comfort, convenience, and a prime location, making it a must-see for anyone looking to embrace village life in Sheffield. Don’t miss the chance to make this lovely property your own. Entrance Hallway - External door leading into the hallway. Stairs to the first floor landing. Doors into the kitchen, WC and lounge. Wc - Front facing window. WC and pedestal sink. Kitchen - Wall and base units with space for washing machine, oven, hob with extractor fan, fridge freezer and sink with drainer. Front facing window. Lounge Diner - Open plan space with feature fire place and fire. The room is in two parts so can be used as a dining area or another sitting room. Rear facing door and patio doors providing access to the garden. Built in storage cupboard. First Floor Landing - Doors leading to the bedrooms and bathroom. Side facing window. Bedroom One - Space for a double bed and fitted wardrobes. Rear facing window. Bedroom Two - Front facing window. Space for a double bed and wardrobes. Bedroom Three - Rear and side facing window. Space for a bed and wardrobe. Bathroom - Fully tiled bathroom including, WC, bath and vanity storage sink. Front facing window. Garage - Up and over door. Power and lighting. Exterior - To the front of the property there is off road parking for multiple cars. Access to the garage. Outbuilding for storage. To the rear of the property there is several seating areas including decking and a patio. There is also a shed for storage and access to the garage.
Find out MoreProperty Details
- Property ID: 156848186
- Added On: 2025-01-14
- Deal Type: For Sale
- Property Price: £350,000
- Bedrooms: 3
- Bathrooms: 1.00
Amenities
- GUIDE PRICE £350,000-£370,000
- NO CHAIN
- PARKING FOR MULTIPLE CARS
- GARAGE
- RURAL VILLAGE LOCATION
- COUNTRYSIDE VIEWS
- FREEHOLD



