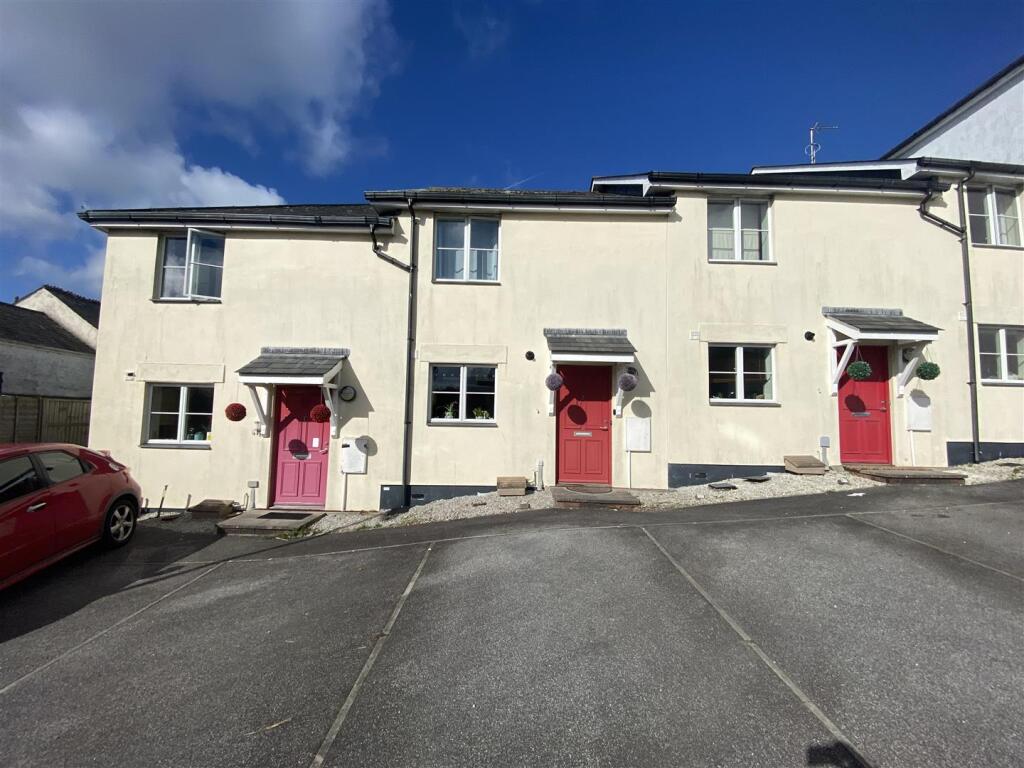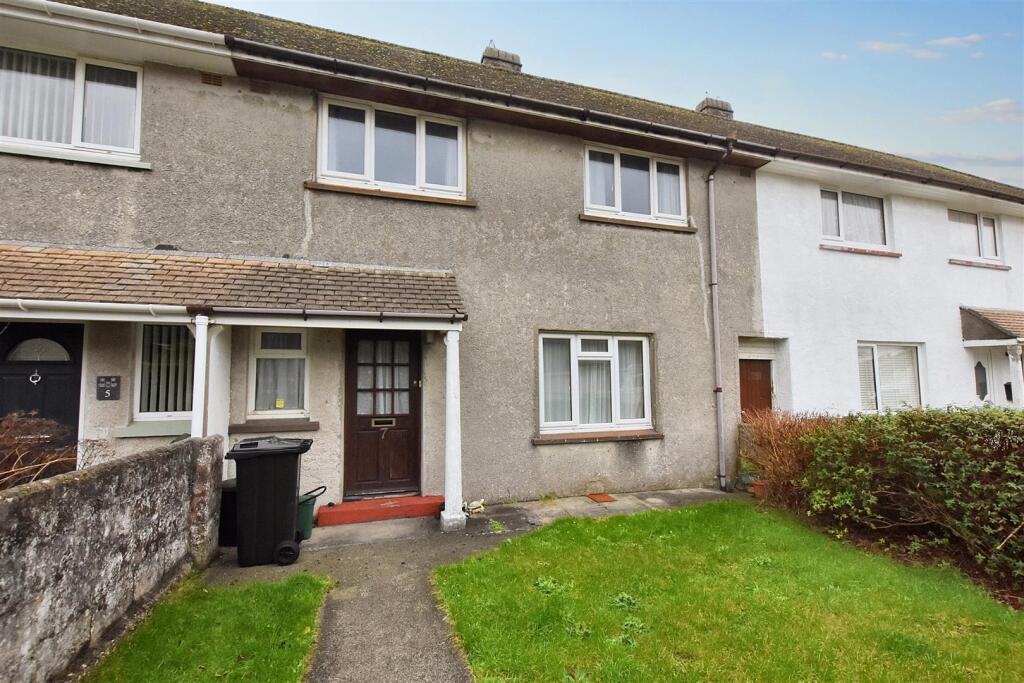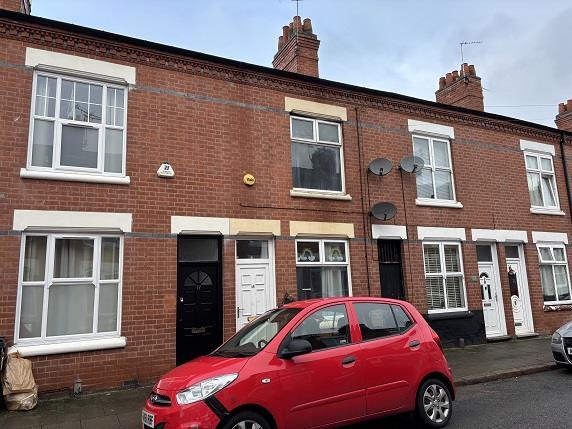ROI = 10% BMV = 44.99%
Description
Millerson Estate Agents are delighted to bring this mid terraced townhouse to the market. This deceptively spacious home is situated centrally within St Austell town. In brief the accommodation comprises of a bright and airy entrance hallway with doors leading through to the kitchen / diner, lounge & cloakroom. On the first floor there are three bedrooms, one of which benefitting from an en-suite, as well as fully fitted bathroom. Externally, there is a rear courtyard which is perfect for enjoying the Cornish sunshine whilst enjoying a spot of Al Fresco Dining. This property also comes with allocated parking for one vehicle. Viewings are highly recommended to appreciate all that this property has to offer. Property Description - Millerson Estate Agents are delighted to bring this mid terraced townhouse to the market. This deceptively spacious home is situated centrally within St Austell town. In brief the accommodation comprises of a bright and airy entrance hallway with doors leading through to the kitchen / diner, lounge & cloakroom. On the first floor there are three bedrooms, one of which benefitting from an en-suite, as well as fully fitted bathroom. Externally, there is a rear courtyard which is perfect for enjoying the Cornish sunshine whilst enjoying a spot of Al Fresco Dining. This property also comes with allocated parking for one vehicle. Viewings are highly recommended to appreciate all that this property has to offer. Location - The property is located within walking distance of St Austell town centre which offers a wide range of shopping, coffee shops, restaurants and local leisure centre. It is situated within the catchment area of the local primary school of Mount Charles and secondary of Penrice Academy. St Austell has a mainline railway station providing direct access to London Paddington and Penzance. The picturesque harbour at Charlestown is only a short drive and has been used as the setting for numerous period dramas and films including The Eagle Has Landed, Mansfield Park and Poldark, and remains popular due to the fabulous setting and quality dining. The area is also home to the breath-taking Lost Gardens of Heligan and of course the world famous Eden Project. Entrance Hallway - Skimmed ceiling. Smoke alarm. Consumer united. Large under stairs storage cupboard. Radiator. Telephone point. Skirting. Laminate flooring. With doors leading to: Lounge - 4.49 x 3.27 (14'8" x 10'8") - Skimmed ceiling. Coving. Double glazed UPVC doors leading to rear courtyard. Radiator. Television point. Multiple power sockets. Skirting. Laminate floor. Kitchen Diner - 4.42 x 2.53 (14'6" x 8'3") - This property is fully equipped with an extensive modern kitchen. UPVC double glazed window to front aspect of the property. Integrated fridge-freezer dishwasher, electric oven & four ring hob with fitted extractor hood over. Splashback tiling. Sink with drainer unit. Plenty of cupboard space, one of which is housing the gas boiler. Radiator. Multiple power sockets. Skirting. Laminate flooring. With space for a dining table. Cloakroom - 1.65 x 1.19 (5'4" x 3'10") - Extractor fan. Skimmed ceiling. Sink basin. W.C. Radiator. Skirting. Laminate floor. First Floor Landing - Loft access. Skimmed ceiling. Smoke alarm. Airing cupboard. Multiple pocket sockets. Radiator. Skirting. Laminate flooring. With doors leading to: Bedroom One - 3.46 x 3.02 (11'4" x 9'10") - Skimmed ceiling. Coving. Double glazed window to the front aspect of the property. Built in wardrobe. Multiple power sockets. Skirting. Laminate flooring. With door leading to: En-Suite - 2.51 x 1.00 (8'2" x 3'3") - Skimmed ceiling. Extractor fan. Mains fed cubicle shower. Heated towel rail. Sink basin. W.C. Skirting. Laminate floor. Bedroom Two - 3.10 x 2.52 (10'2" x 8'3") - Skimmed ceiling. Coving. Double glazed window to the rear aspect of the property. Multiple power sockets. Radiator. Skirting. Laminate floor. Family Bathroom - 2.52 x 1.49 (8'3" x 4'10") - Skimmed ceiling. Extractor fan. Splashback tiling. Mains fed shower over bath. Heated towel rail. Sink Basin. W.C. Skirting. Laminate floor. Bedroom Three - 3.10 x 2.52 (10'2" x 8'3") - Skimmed ceiling. Coving. Double glazed window to the rear aspect of the property. Multiple power sockets. Radiator. Skirting. Laminate floor. Garden - To the rear is an enclosed sheltered low maintenance garden with patio area, raised beds and wall mounted courtesy light. Parking - This property has one allocated off road parking space. Off road parking can also be found close by. Services - This property is connected to mains Electricity, Gas, Water & Drainage. It also falls under Council Tax Band B. Lease Details - Leasehold information: 999 year lease commenced in 27 May 2007 Ground rent £40 per annum ( paid half yearly) Maintenance fee as 2020 £300 per annum paid half yearly, included insurance and service charge. Material Information - Verified Material Information Council tax band: B Tenure: Leasehold Lease length: 999 years remaining (978 years from 2004) Ground rent: £160 pa Service charge: £350 pa Property type: House Property construction: Standard form Electricity supply: Mains electricity Solar Panels: No Other electricity sources: No Water supply: Mains water supply Sewerage: Mains Heating: Central heating Heating features: Double glazing Broadband: FTTP (Fibre to the Premises) Mobile coverage: O2 - Great, Vodafone - Great, Three - Good, EE - Good Parking: Allocated, Driveway, Off Street, and Communal Building safety issues: No Restrictions - Listed Building: No Restrictions - Conservation Area: No Restrictions - Tree Preservation Orders: None Public right of way: No Long-term area flood risk: No Coastal erosion risk: No Planning permission issues: No Accessibility and adaptations: None Coal mining area: No Non-coal mining area: Yes Energy Performance rating: C All information is provided without warranty. Contains HM Land Registry data © Crown copyright and database right 2021. This data is licensed under the Open Government Licence v3.0. The information contained is intended to help you decide whether the property is suitable for you. You should verify any answers which are important to you with your property lawyer or surveyor or ask for quotes from the appropriate trade experts: builder, plumber, electrician, damp, and timber expert.
Find out MoreProperty Details
- Property ID: 156838103
- Added On: 2025-01-15
- Deal Type: For Sale
- Property Price: £180,000
- Bedrooms: 3
- Bathrooms: 1.00
Amenities
- THREE GOOD SIZE BEDROOMS
- CLOSE TO LOCAL AMENITIES
- OFF ROAD PARKING
- WALKING DISTANCE TO TOWN CENTRE
- DOUBLE GLAZING THROUGHOUT
- PERFECT FIRST HOME
- LOW MAINTAINCE GARDEN
- REAR GARDEN/PATIO AREA
- SCAN QR FOR MATERIAL INFORMATION




