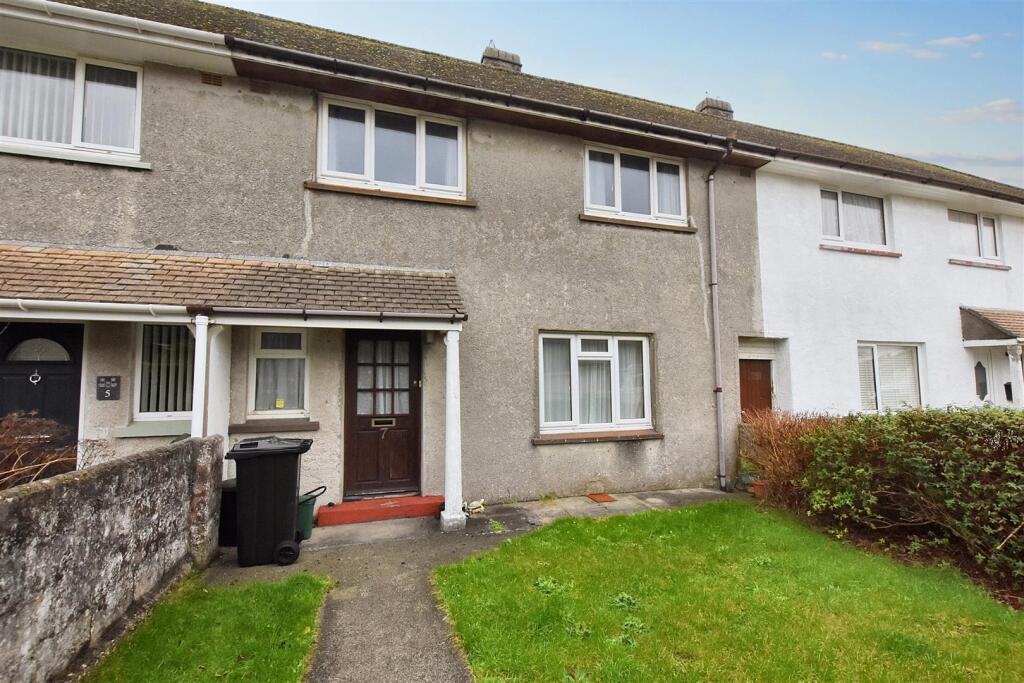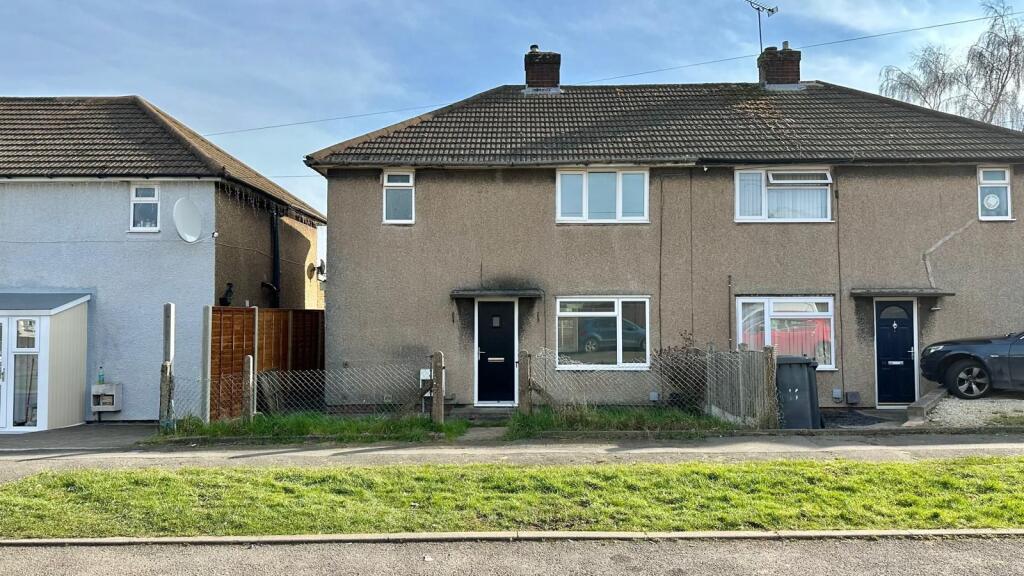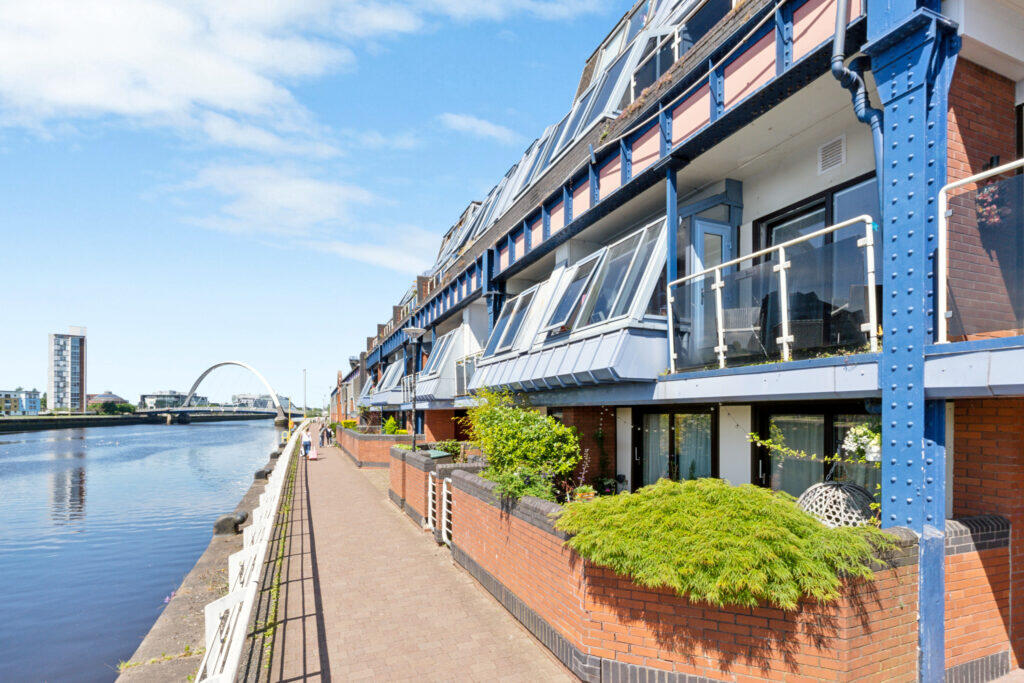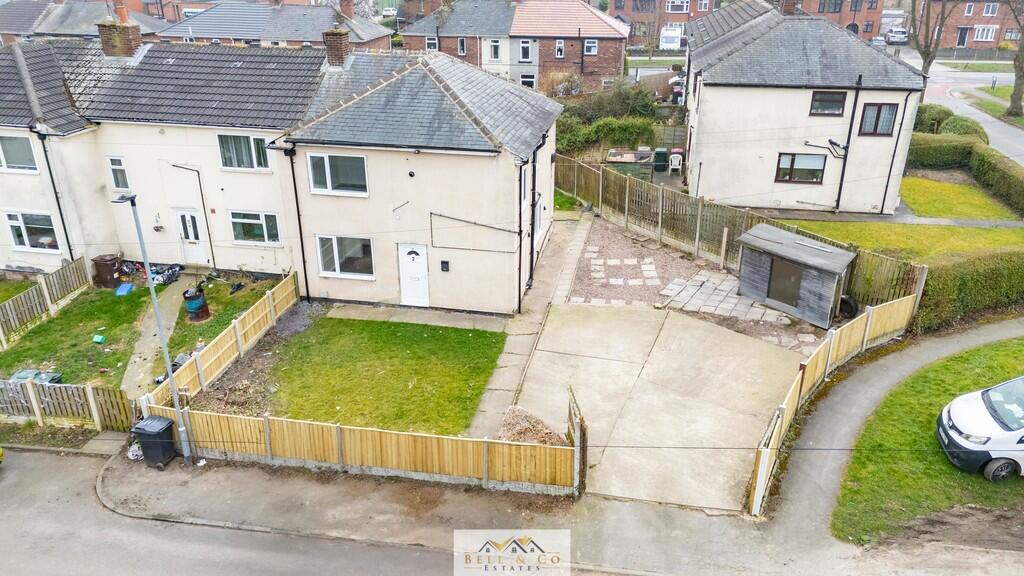ROI = 11% BMV = 45.77%
Description
Offered for sale with no onward chain, this terraced house now requires some updating and benefits from family sized living accommodation. There are three bedrooms plus a first floor bathroom, a lounge, separate dining room and a kitchen. The property is double glazed and has night store heating. Externally there are enclosed gardens to both front and rear. This terraced property offers generous sized accommodation with a lounge, a separate dining area, a kitchen, three bedrooms and a family bathroom. It is fully double glazed throughout and benefits from enclosed gardens to both front and rear. The property is located in a residential area within the popular village of Lanner which offers a convenience store, two public houses, a fish and chip shop, a primary school and main bus routes to Redruth and Falmouth. It is also considered generally a good location for areas further afield such as Truro. Half wooden panelled obscure glazed front door leading to: Hallway - Stairs to the first floor and a upvc double glazed window overlooking the front aspect of the property. Glass panelled wooden door with obscure glazing to the kitchen and a wooden panelled obscure glazed door to: Lounge - 4.62m x 3.47m (15'1" x 11'4") - Electric storage heater and a upvc double glazed window overlooking the front aspect. Beamed ceiling, a feature stone fireplace with inset shelving, a wooden mantel and an open fire. Archway leading to: Dining Area - 2.48m x 2.96m (8'1" x 9'8") - Electric storage heater and a upvc double glazed window overlooking the rear aspect. Glass panelled wooden door leading to: Kitchen - 3.92m x 3.06m (12'10" x 10'0") - Fitted with a range of eye level and base storage cupboards, plumbing for washing machine and a single stainless steel sink and drainer. Upvc double glazed window overlooking the rear aspect. Full height storage cupboard and a high level meter cupboard. First Floor - Landing - Airing cupboard with an immersion heater and shelving for storage. Electric storage heater. Bedroom 1 - 4.56m x 2.58m (14'11" x 8'5") - Built-in wardrobe and a upvc double glazed window overlooking the rear. Bedroom 2 - 2.95m x 3.58m (9'8" x 11'8") - Built-in wardrobe and a upvc double glazed window overlooking the front aspect. Bedroom 3 - 4.01m x 2.59m (13'1" x 8'5") - Door with obscure glazed panel above. Built-in storage cupboard and a upvc double glazed window overlooking the front access. Bathroom - 2.01m x 1.71m (6'7" x 5'7") - Low level wc, built-in basin with storage beneath and a panelled bath with a partially tiled surround and a Mira electric shower over. Wall mounted medicine cabinet. Outside - To the front there is an enclosed garden with low maintenance walling, gated access and a pathway to the front door. It is mainly laid to lawn with mature hedging. To the rear, access from the kitchen leads to a covered area with a wc and separate storage room with half glazed obscure upvc door to the rear garden and a upvc window. A raised concrete path leads to an outside storage area and to a shared access via access with the next door property. Steps lead down to the rear garden which is mainly laid to lawn with borders containing mature bushes and shrubs. A pathway leads to a further storage area/shed with windows overlooking the rear garden and shelving. There is also gated rear access to the property. Directions - From our office in Redruth take the main road towards Falmouth, through South Downs and over the brow of the hill into Lanner village. Proceed through the village and at the crossroads by The Coppice turn right into Tresavean Hill. Continue up the hill and turn left into Tresavean Estate where the property will be found on the left hand side. Agents Note - TENURE: Freehold. COUNCIL TAX BAND: A. Services - Mains drainage, mains water, mains electricity, night store heaters. Broadband highest available download speeds - Standard 5 Mpbs, Superfast 72 Mpbs, Ultrafast 1000 Mpbs (sourced from Ofcom). Mobile signal Indoors - EE Limited, Three Limited, O2 Likely, Vodafone Limited (sourced from Ofcom).
Find out MoreProperty Details
- Property ID: 156852503
- Added On: 2025-01-15
- Deal Type: For Sale
- Property Price: £185,000
- Bedrooms: 3
- Bathrooms: 1.00
Amenities
- Terraced House
- 3 Bedrooms
- Lounge
- Dining Room
- Kitchen
- Family Bathroom
- Double Glazing
- Night Store Heating
- Enclosed Gardens
- No Onward Chain




