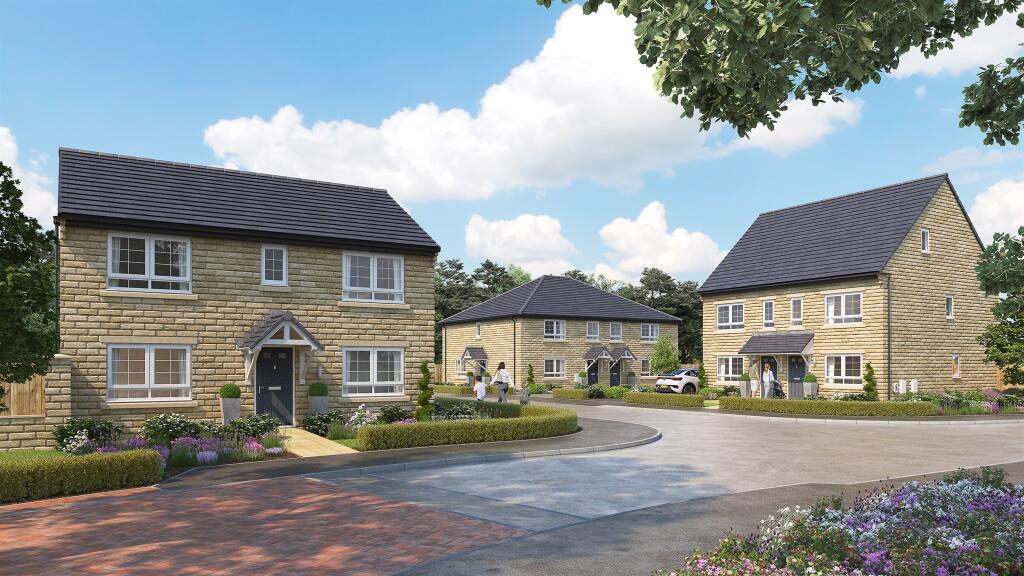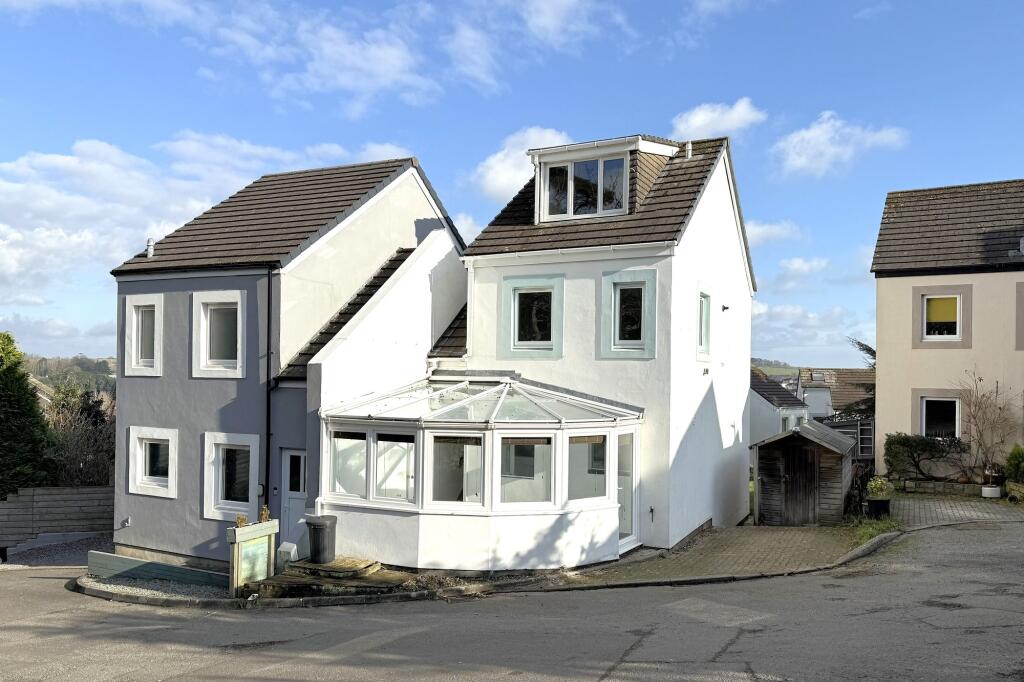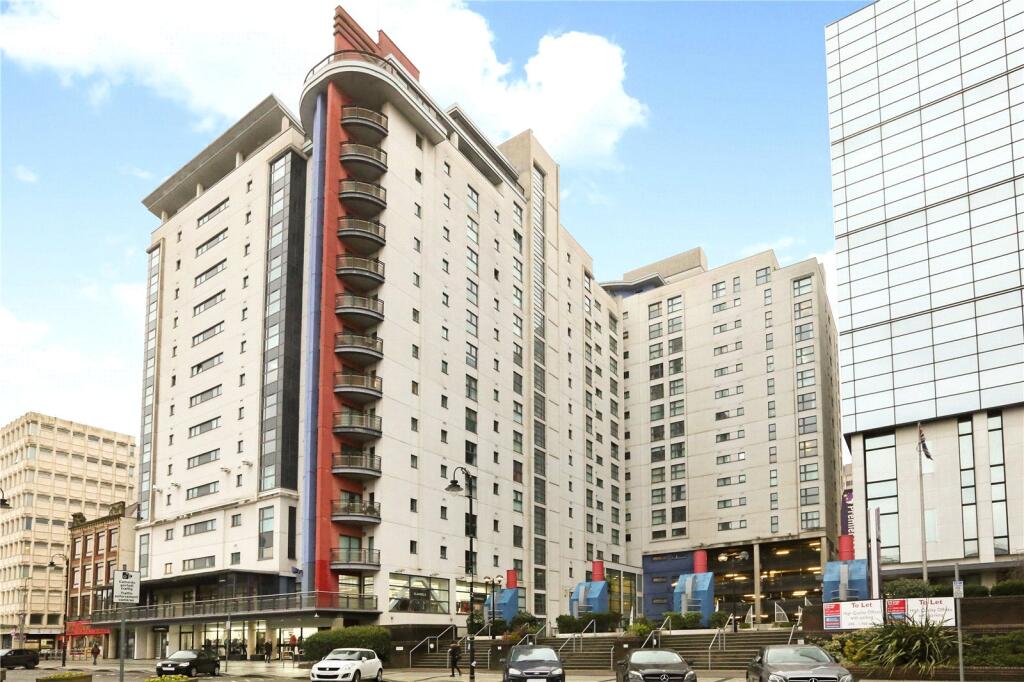ROI = 4% BMV = -46.76%
Description
SUMMARY Show Suite NOW OPEN!! - Discover three-storey living with The Grassington, a three bedroom home boasting plenty of space throughout. The ground floor hosts a generously sized open-plan kitchen diner complimented with French doors leading into your rear garden, bringing the outside in, DESCRIPTION Elmwood Green is an exciting new development coming soon to the sought after area of Pudsey. Our 1, 2, 3 and 4 bedroom homes have been beautifully designed to complement the surrounding area with careful consideration gone into every detail to maximise both dimensions and light. The Grassington Discover three-storey living with The Grassington, a three bedroom home boasting plenty of space throughout. The ground floor hosts a generously sized open-plan kitchen diner complimented with French doors leading into your rear garden, bringing the outside in, filling this spacious area with plenty of light. There’s also a separate front-facing living room. Why Buy New? Whether you're moving out, moving on, moving upwards or sizing down, make sure you're moving forward. There are several advantages of buying a new-build home that an older property simply doesn't offer. Not only can new-build homes offer sensible financial benefits, they are often a much better match for modern day lifestyles. New homes are built to a higher standard than ever before, from the latest building materials to the newest appliances. In fact, the cost of upgrading an old home to new build specifications is nearly £45,000. Newett Homes work with the Environment Agency at planning stage and building control throughout the build, to guarantee you a high specification home. Did you know, 17% of space in older properties often goes unused? New build homes make use of every inch, providing flexible, practical spaces, whatever your circumstance. Whenever you move into a new home, it’s natural that you'll want to put your own stamp on it. With a new build you have a blank canvas and you can even work with the builder to help shape the space the way you want it. Speak to the sales team to find out more about the options and choices on offer. Peace Of Mind Newett Homes provide customers with a 2-year Newett Guarantee and 10-year Structural Warranty. So you can choose a new home from us with complete confidence. Under this warranty, NHBC following legal completion, have defined responsibilities regarding a wide range of structural defects, should anything occur during the first 10 years after construction. External Specification Turfed front garden uPVC windows Composite front door Outside tap Car charging point Up/down light 1.2m timber post and rail fence Solar panels Internal Specification Plastered or dry-lined walls and ceilings finished in a white matt emulsion White satinwood to skirtings and architraves Central heating Smoke, heat, and carbon dioxide detectors fitted where required Softwood painted staircase Programmable thermost Kitchen Specification Choice of contemporary doors and worktops Stainless steel sink Single undermounted oven 60cm electric ceramic hob Extractor 60cm stainless steel splashback Bathroom Specification Bathroom sanitaryware in the Bathroom Bathroom sanitaryware in the En-suite Choice of contemporary wall tiles Shaver point in the Master En-suite Heated towel rail Downlights Warranty 2-year Newett Homes' warranty 10-year NHBC warranty Dimensions The dimensions shown are approximate and the precise measurements may vary. All room dimensions are to a -+50mm (2”) tolerance. This information is for guidance only and does not form part of any contract or constitute a warranty. Ground Floor Kitchen Diner 13' 8" max x 14' 1" max ( 4.17m max x 4.29m max ) Living Room 12' 9" max x 10' 10" max ( 3.89m max x 3.30m max ) Wc 4' 10" max x 5' 10" max ( 1.47m max x 1.78m max ) First Floor Bedroom 1 10' 2" max x 14' 2" max ( 3.10m max x 4.32m max ) Bedroom 3 14' 2" max x 8' 9" max ( 4.32m max x 2.67m max ) Bathroom 6' 11" max x 7' max ( 2.11m max x 2.13m max ) Second Floor Bedroom 2 13' 7" max x 7' max ( 4.14m max x 2.13m max ) Ensuite 4' 4" max x 7' 6" max ( 1.32m max x 2.29m max ) 1. MONEY LAUNDERING REGULATIONS: Intending purchasers will be asked to produce identification documentation at a later stage and we would ask for your co-operation in order that there will be no delay in agreeing the sale. 2. General: While we endeavour to make our sales particulars fair, accurate and reliable, they are only a general guide to the property and, accordingly, if there is any point which is of particular importance to you, please contact the office and we will be pleased to check the position for you, especially if you are contemplating travelling some distance to view the property. 3. The measurements indicated are supplied for guidance only and as such must be considered incorrect. 4. Services: Please note we have not tested the services or any of the equipment or appliances in this property, accordingly we strongly advise prospective buyers to commission their own survey or service reports before finalising their offer to purchase. 5. THESE PARTICULARS ARE ISSUED IN GOOD FAITH BUT DO NOT CONSTITUTE REPRESENTATIONS OF FACT OR FORM PART OF ANY OFFER OR CONTRACT. THE MATTERS REFERRED TO IN THESE PARTICULARS SHOULD BE INDEPENDENTLY VERIFIED BY PROSPECTIVE BUYERS OR TENANTS. NEITHER SEQUENCE (UK) LIMITED NOR ANY OF ITS EMPLOYEES OR AGENTS HAS ANY AUTHORITY TO MAKE OR GIVE ANY REPRESENTATION OR WARRANTY WHATEVER IN RELATION TO THIS PROPERTY.
Find out MoreProperty Details
- Property ID: 156819647
- Added On: 2025-02-01
- Deal Type: For Sale
- Property Price: £363,499
- Bedrooms: 3
- Bathrooms: 1.00
Amenities
- 5% Deposit Boost to £18,000
- Part Exchange Available
- 10 Year NHBC Warranty
- Award Winning Developer
- Solar Panels and EV Chargers
- Choice Of Fixtures & Fittings
- Off Street Parking & Private Garden
- Own New Mortgage Rate Reducer




