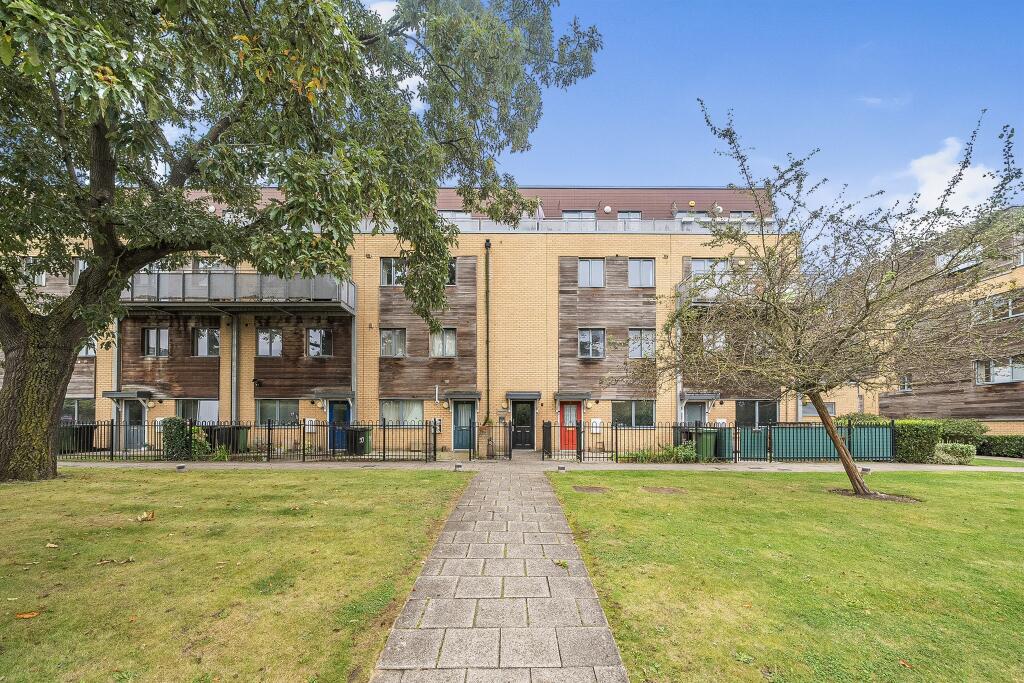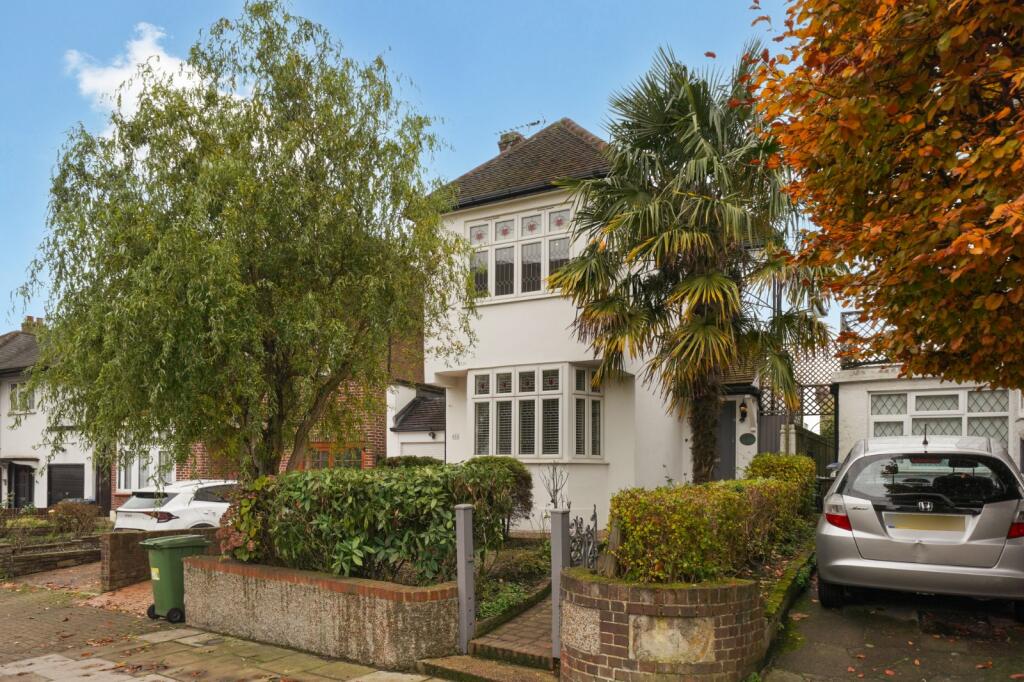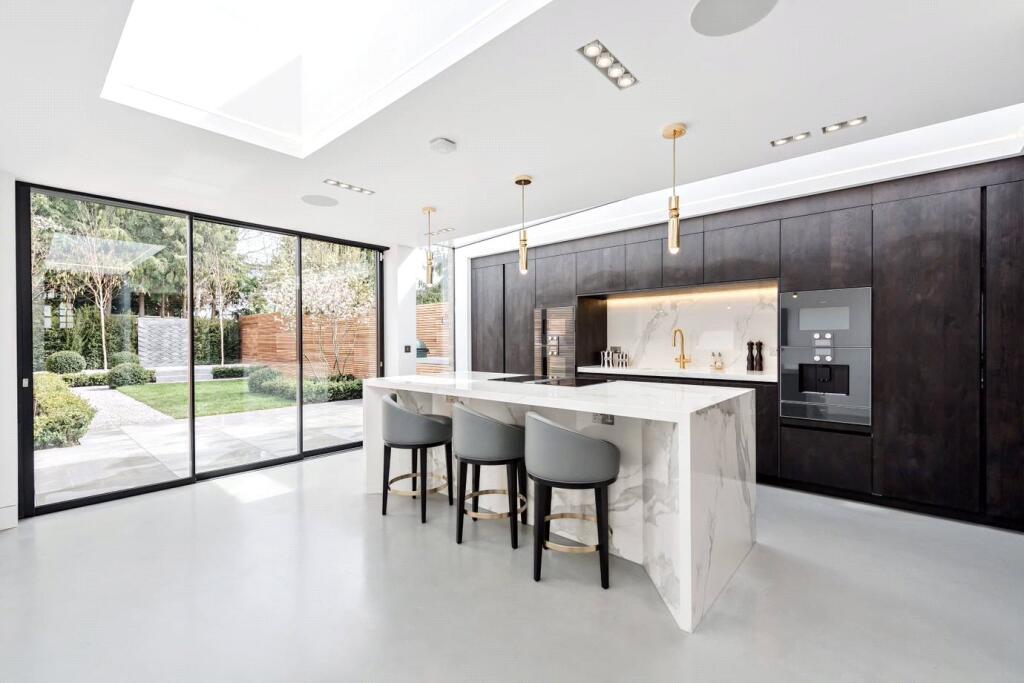ROI = 8% BMV = 4.45%
Description
SUMMARY Indigo house offers two double bedrooms fitted with built-in wardrobes, a spacious reception room, with separate kitchen, a large West-facing balcony & an allocated parking space. The property is ideal for a first-time buyer or an investor. Please contact the Ealing Branch to arrange a viewing! DESCRIPTION Welcome to Indigo House, a stunning 710 sq. ft two-bedroom apartment nestled in Lapis Close, NW10. This modern home offers a perfect blend of style, comfort, and convenience, ideal for professionals, couples, or small families seeking the best of London living. The spacious open-plan living area features a sleek, contemporary design with ample natural light flowing through large doors that open onto a generous balcony. This outdoor space is perfect for relaxing with a morning coffee, dining alfresco, or simply enjoying the views.The apartment boasts two well-sized bedrooms, both offering a peaceful retreat from the bustle of city life. The interiors are finished to a high standard, combining modern fittings with elegant design, ensuring comfort & luxury throughout. One of the standout features of Indigo House is its location. Just a 5-minute walk to both Hanger Lane and Park Royal tube stations, this property provides excellent transport links, giving you easy access to Central London via the Central and Piccadilly lines. Whether commuting to work or exploring the city, its perfectly connected. The surrounding area offers a variety of amenities, from local cafes and restaurants to shopping at the nearby Park Royal retail park. The green open spaces of Hanger Hill Park are also close by, perfect for weekend strolls or outdoor activities. Indigo House offers modern urban living with everything you need right at your doorstep! We currently hold lease details as displayed above, should you require further information please contact the branch. Please note additional fees could be incurred for items such as leasehold packs. 1. MONEY LAUNDERING REGULATIONS: Intending purchasers will be asked to produce identification documentation at a later stage and we would ask for your co-operation in order that there will be no delay in agreeing the sale. 2. General: While we endeavour to make our sales particulars fair, accurate and reliable, they are only a general guide to the property and, accordingly, if there is any point which is of particular importance to you, please contact the office and we will be pleased to check the position for you, especially if you are contemplating travelling some distance to view the property. 3. The measurements indicated are supplied for guidance only and as such must be considered incorrect. 4. Services: Please note we have not tested the services or any of the equipment or appliances in this property, accordingly we strongly advise prospective buyers to commission their own survey or service reports before finalising their offer to purchase. 5. THESE PARTICULARS ARE ISSUED IN GOOD FAITH BUT DO NOT CONSTITUTE REPRESENTATIONS OF FACT OR FORM PART OF ANY OFFER OR CONTRACT. THE MATTERS REFERRED TO IN THESE PARTICULARS SHOULD BE INDEPENDENTLY VERIFIED BY PROSPECTIVE BUYERS OR TENANTS. NEITHER SEQUENCE (UK) LIMITED NOR ANY OF ITS EMPLOYEES OR AGENTS HAS ANY AUTHORITY TO MAKE OR GIVE ANY REPRESENTATION OR WARRANTY WHATEVER IN RELATION TO THIS PROPERTY.
Find out MoreProperty Details
- Property ID: 156803900
- Added On: 2025-02-11
- Deal Type: For Sale
- Property Price: £400,000
- Bedrooms: 2
- Bathrooms: 1.00
Amenities
- Two double bedrooms
- Private
- west facing balcony
- Allocated
- off-street parking
- Long lease
- Over 700 sq. ft of living space
- Useful built-in storage



