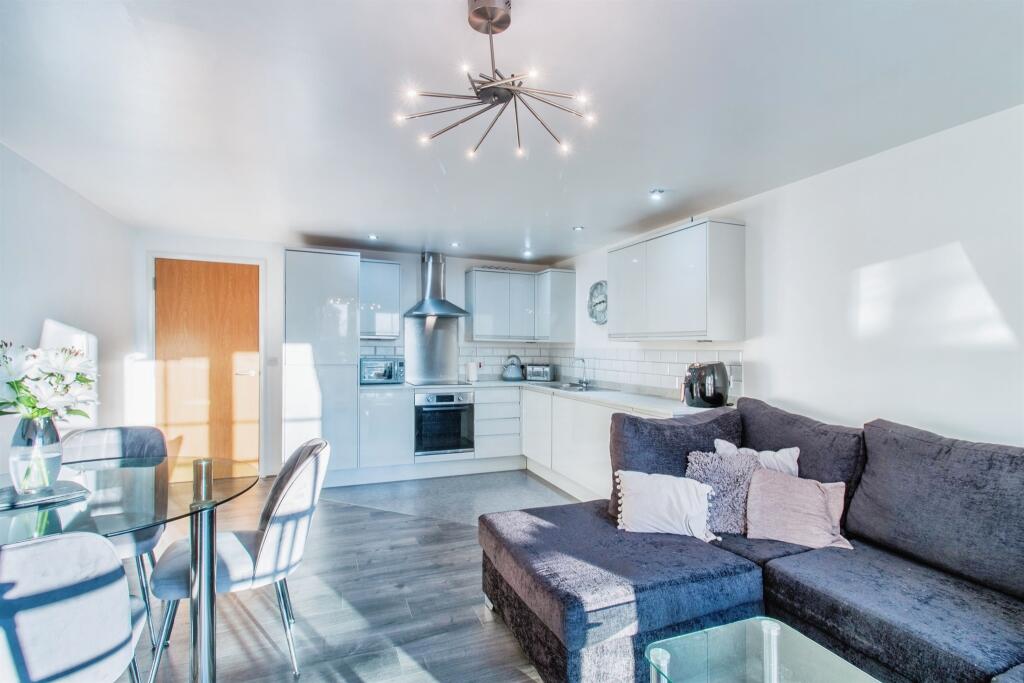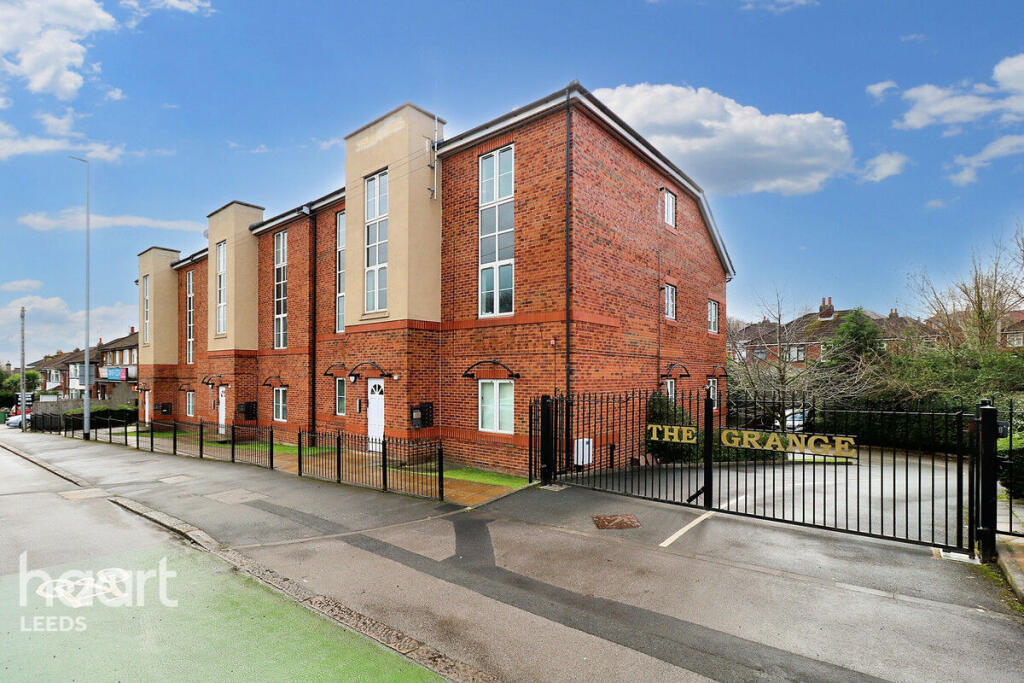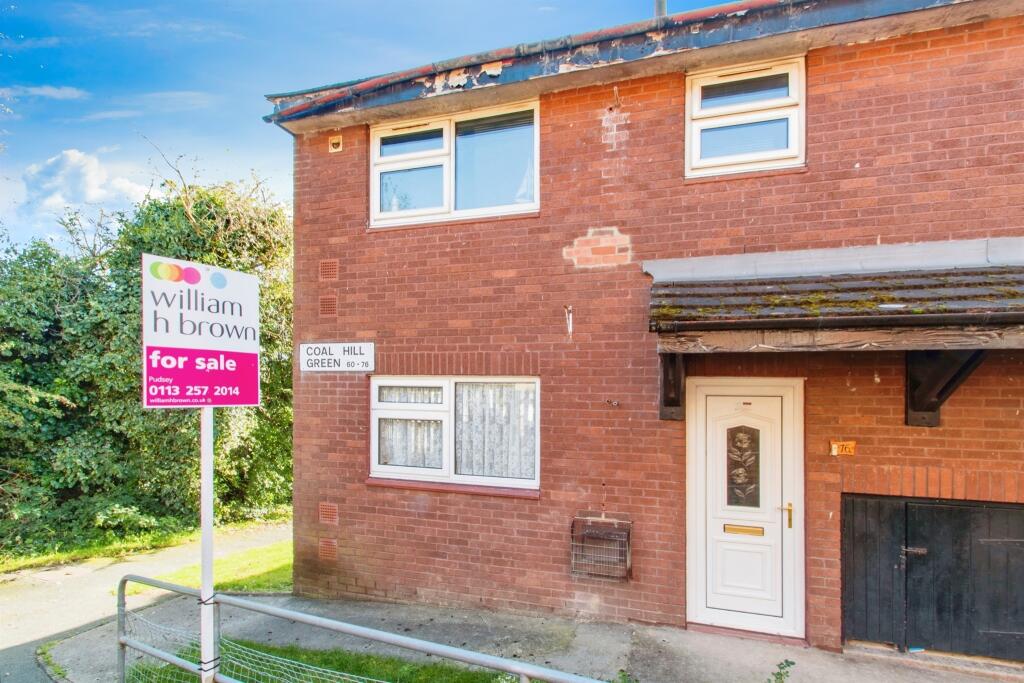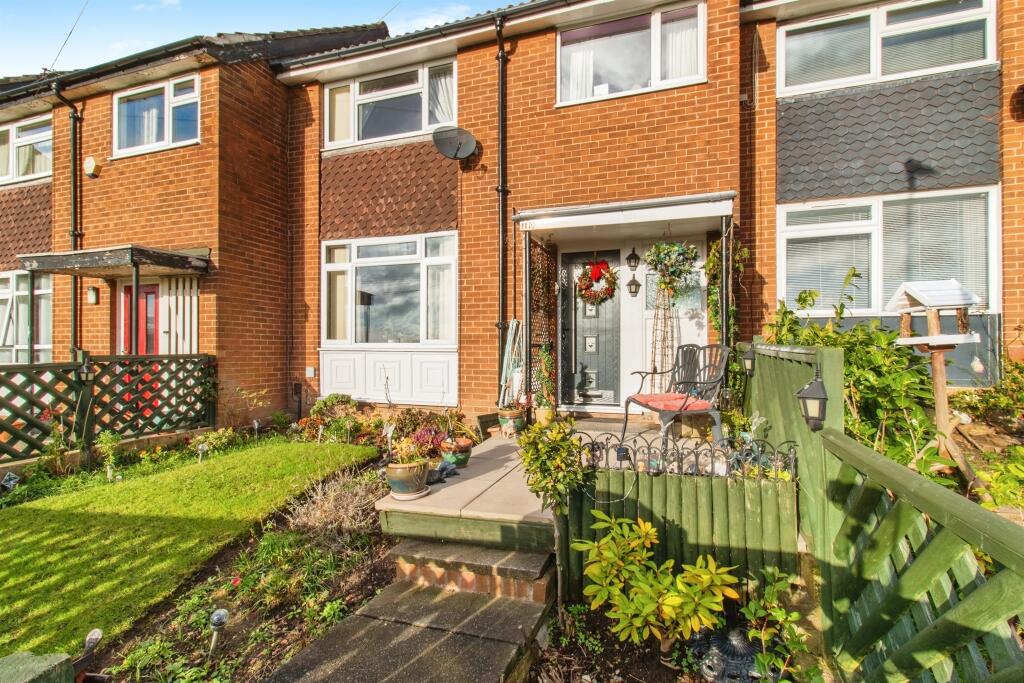ROI = 9% BMV = 7.91%
Description
SUMMARY Discover modern urban living in this beautifully presented apartment in West Leeds. Amenities include allocated parking and visitor parking. Communal gardens and bin store areas. Your dream home awaits! DESCRIPTION Modern 2-bedroom en-suite apartment on the well regarded Elms development in the heart of Bramley. Two spacious bedrooms, the master with its own en-suite for ultimate privacy and comfort. A modern open-plan kitchen with sleek quality appliances. Bright and airy living and dining area, perfect for entertaining or relaxing. Elegant finishes throughout blending style and functionality. Prime location - conveniently situated close to shopping centres, schools and public transport, easy access to ring road and Stanningley road. Property Information Modern 2-bedroom en-suite apartment on the well regarded Elms development in the heart of Bramley. Two spacious bedrooms, the master with its own en-suite for ultimate privacy and comfort. A modern open-plan kitchen with sleek quality appliances. Bright and airy living and dining area, perfect for entertaining or relaxing. Elegant finishes throughout blending style and functionality. Prime location - conveniently situated close to shopping centres, schools and public transport, easy access to ring road and Stanningley road. Hallway Vinyl flooring, spotlights to ceiling, useful cupboard. Lounge Kitchen 18' 4" max x 14' 1" max ( 5.59m max x 4.29m max ) The modern open-plan lounge, kitchen and diner is the epitome of contemporary living, seamlessly blending style and functionality. The space is designed to maximise light and flow. Electric oven and hob, integrated fridge freezer, space for dining table and chairs, French doors with Juliette balcony. Bedroom One 13' 6" max x 9' 3" max ( 4.11m max x 2.82m max ) The bedroom offer comfortable space with plenty of natural space, spotlights to ceiling and carpet, electric heater and double glazed window. En-Suite Tiled floor and walls, spotlights to ceiling, shower, low flush WC and wash hand basin, extractor fan. Bedroom Two 13' 6" max x 9' 8" max ( 4.11m max x 2.95m max ) The second bedroom is another double room with carpet, electric heater, spotlight to ceiling, double glazed window. Bathroom Modern bathroom with shower over bath, low flush WC, wash hand basin, spotlights to ceiling, tiled floor and walls, heated towel rail and extractor fan. External Allocated parking, communal grounds, visitor car parking, communal bin area. Agents Notes 1.Subletting - subletting is permitted at The Elms and you do not need permission from the Management Company to let out your apartment (though, if applicable, a Mortgage provider may have rules depending on what type of mortgage you have). 2.Pets - The 5th Schedule, Clause 16, states "Not to keep on the Demised Premises any animals without the Landlords consent in writing provided that any such consent given by the Landlord may be withdrawn at any time without any obligation on the Landlord to give any reason for such withdrawal 3. Service Charge. The Service Charge covers costs for the day-to-day needs of the development and the overall needs. Including but not limited to; General Maintenance, Cleaning, Window Cleaning, Caretaker Visits, Pest Control, Gardening, Building Insurance, and yearly Accounts 4. Building Insurance. Building Insurance is included in the Service Charge payments We currently hold lease details as displayed above, should you require further information please contact the branch. Please note additional fees could be incurred for items such as leasehold packs. 1. MONEY LAUNDERING REGULATIONS: Intending purchasers will be asked to produce identification documentation at a later stage and we would ask for your co-operation in order that there will be no delay in agreeing the sale. 2. General: While we endeavour to make our sales particulars fair, accurate and reliable, they are only a general guide to the property and, accordingly, if there is any point which is of particular importance to you, please contact the office and we will be pleased to check the position for you, especially if you are contemplating travelling some distance to view the property. 3. The measurements indicated are supplied for guidance only and as such must be considered incorrect. 4. Services: Please note we have not tested the services or any of the equipment or appliances in this property, accordingly we strongly advise prospective buyers to commission their own survey or service reports before finalising their offer to purchase. 5. THESE PARTICULARS ARE ISSUED IN GOOD FAITH BUT DO NOT CONSTITUTE REPRESENTATIONS OF FACT OR FORM PART OF ANY OFFER OR CONTRACT. THE MATTERS REFERRED TO IN THESE PARTICULARS SHOULD BE INDEPENDENTLY VERIFIED BY PROSPECTIVE BUYERS OR TENANTS. NEITHER SEQUENCE (UK) LIMITED NOR ANY OF ITS EMPLOYEES OR AGENTS HAS ANY AUTHORITY TO MAKE OR GIVE ANY REPRESENTATION OR WARRANTY WHATEVER IN RELATION TO THIS PROPERTY.
Find out MoreProperty Details
- Property ID: 156742610
- Added On: 2025-01-18
- Deal Type: For Sale
- Property Price: £147,500
- Bedrooms: 2
- Bathrooms: 1.00
Amenities
- TWO BEDROOM APARTMENT
- EN-SUITE TO MASTER
- OPEN PLAN LIVING DINING AREA
- MODERN BATHROOM
- ALLOCATED PARKING
- A MUST SEE




