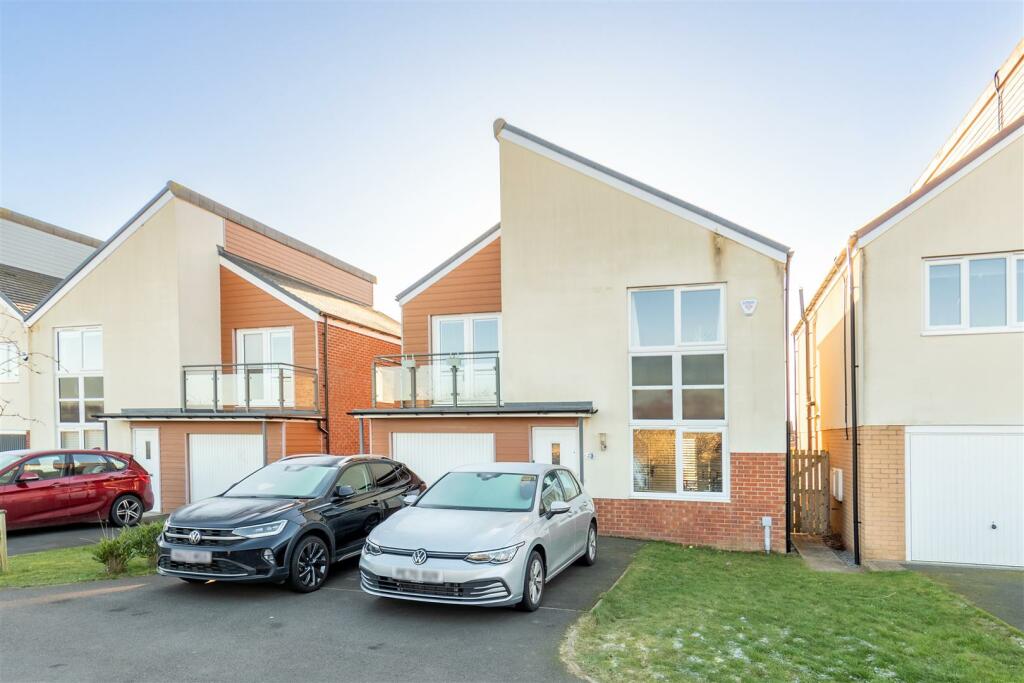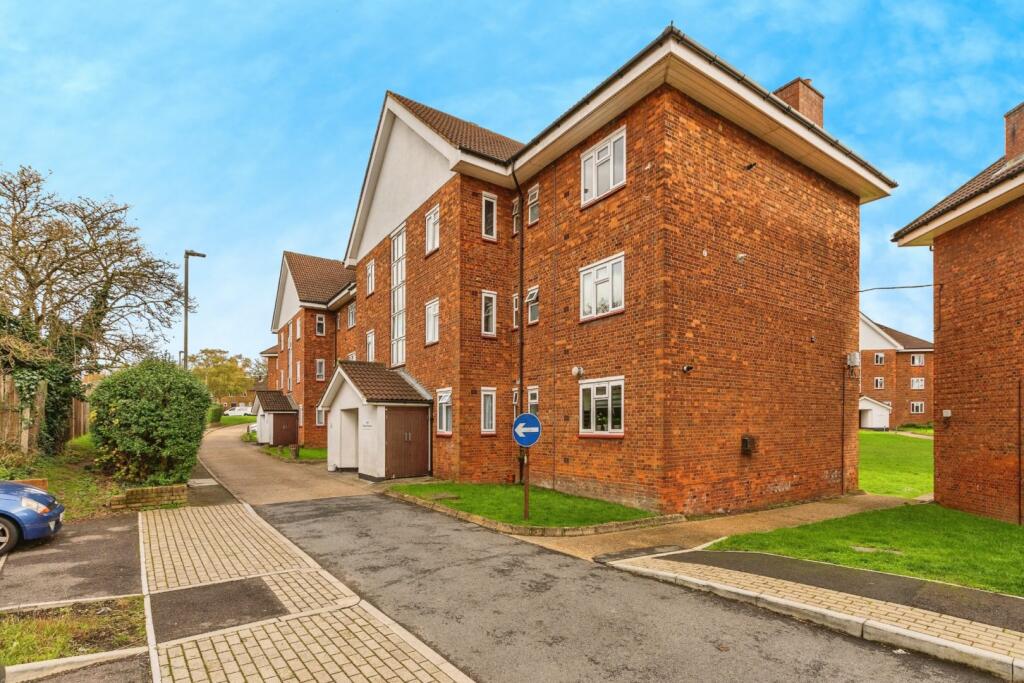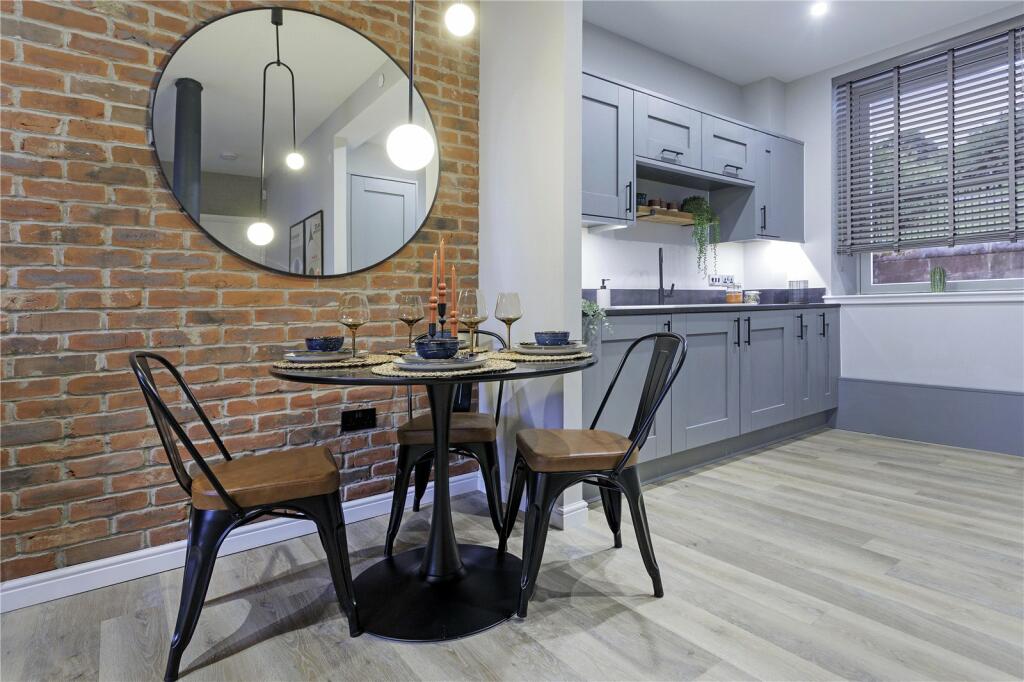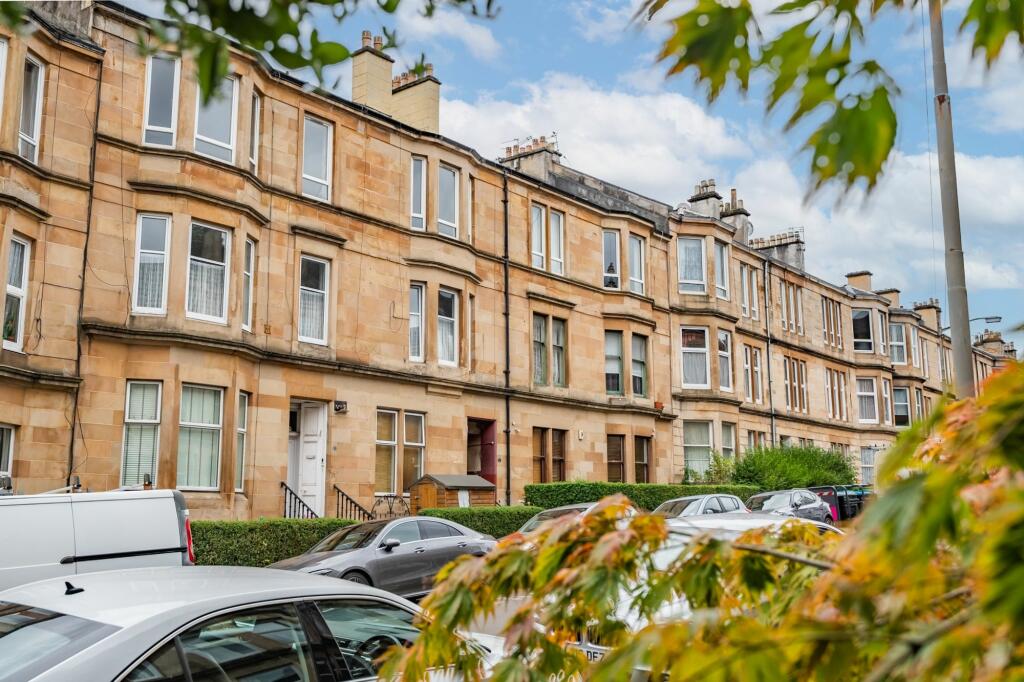ROI = 7% BMV = 2.87%
Description
DETACHED HOME – OPEN VIEWS TO FRONT – SOUGHT AFTER LOCATION Brunton Residential are delighted to bring to market this fantastic four bedroom property situated on the popular street of Elmwood Park Gardens in Great Park. This excellent detached home offers ample living space, and is located close to local amenities, shops and great schooling options. While the main feature are the views to the front, this home has a lovely back garden which is not over looked. Accommodation briefly comprises of; entrance hallway which offers direct access to a large open lounge with double doors which lead into a large kitchen/diner with coordinated cupboards and work surfaces. This room has patio doors leading to the rear gardens. There is also a utility room and a ground floor WC. The first floor consists of a landing with access to the master bedroom with ensuite shower room and fitted wardrobes, bedroom two with access to balcony, two further bedrooms and a family bathroom. A loft hatch offers access to an extra storage area. Externally, there is a garden to the rear with a range of lawned and patio areas with fenced boundaries. The front area offers a driveway providing off street parking and pathway access to the property. Finally, the balcony accessed from the second bedroom has stunning views over the farmland to the front.. Ground Floor - Entrance Hall - Lounge - 4.84m x 3.41m (15'11" x 11'2") - Measurements taken from widest points Kitchen/Diner - 3.14m x 5.60m (10'4" x 18'4") - Measurements taken from widest points Utility Room - 2.13m x 1.59m (7'0" x 5'3") - Measurements taken from widest points Wc - 0.89m x 1.59m (2'11" x 5'3") - Measurements taken from widest points Garage - On The First Floor - Landing - Office - 3.19m x 2.80m (10'6" x 9'2") - Measurements taken from widest points Bedroom - 3.51m x 2.80m (11'6" x 9'2") - Measurements taken from widest points Balcony - Bathroom - 1.68m x 1.98m (5'6" x 6'6") - Measurements taken from widest points Bedroom - 2.93m x 2.28m (9'7" x 7'6") - Measurements taken from widest points Bedroom - 3.12m x 4.42m (10'3" x 14'6") - Measurements taken from widest points En-Suite - 1.80m x 1.49m (5'11" x 4'11") - Measurements taken from widest points Disclaimer - The information provided about this property does not constitute or form part of an offer or contract, nor may be it be regarded as representations. All interested parties must verify accuracy and your solicitor must verify tenure/lease information, fixtures & fittings and, where the property has been extended/converted, planning/building regulation consents. All dimensions are approximate and quoted for guidance only as are floor plans which are not to scale and their accuracy cannot be confirmed. Reference to appliances and/or services does not imply that they are necessarily in working order or fit for the purpose.
Find out MoreProperty Details
- Property ID: 156737105
- Added On: 2025-01-10
- Deal Type: For Sale
- Property Price: £320,000
- Bedrooms: 4
- Bathrooms: 1.00
Amenities
- FOUR BEDROOM
- FAMILY HOME
- GREAT LOCATION
- CLOSE TO LOCAL AMENITIES
- GARAGE & DRIVEWAY
- OPEN VIEWS TO FRONT




