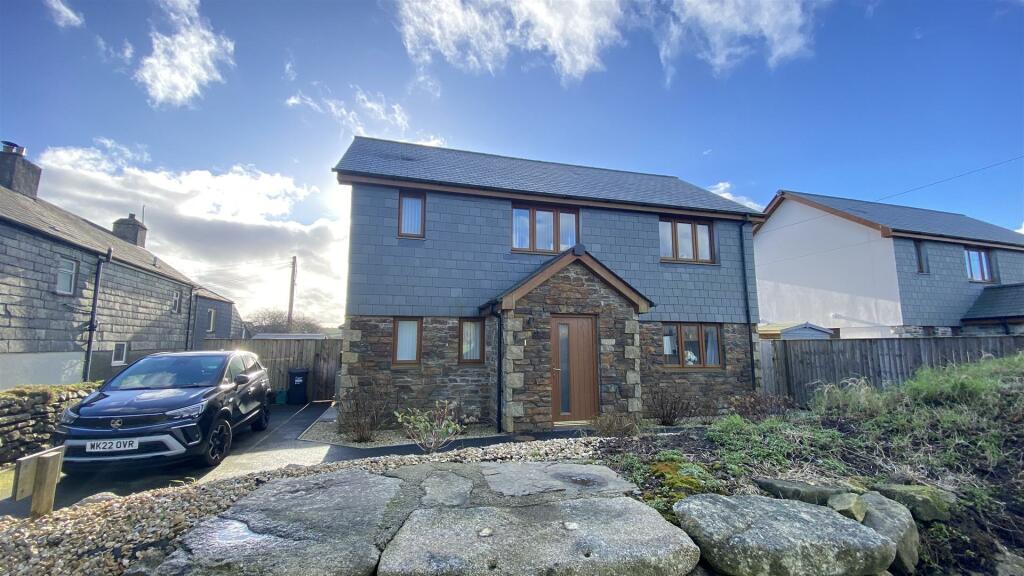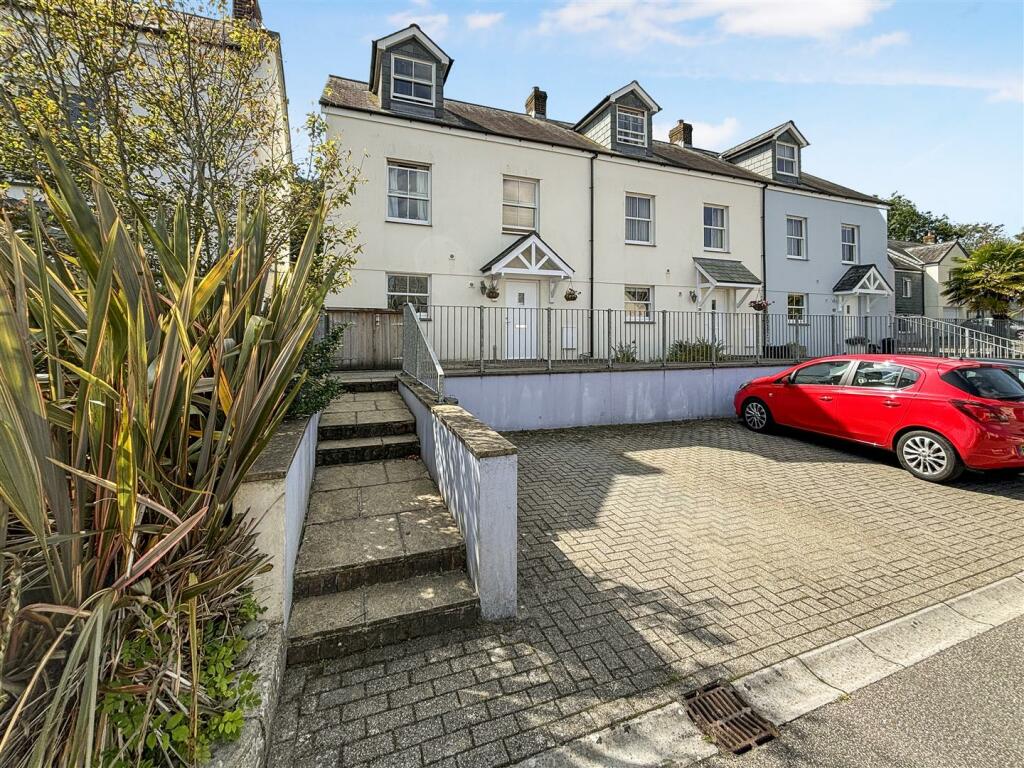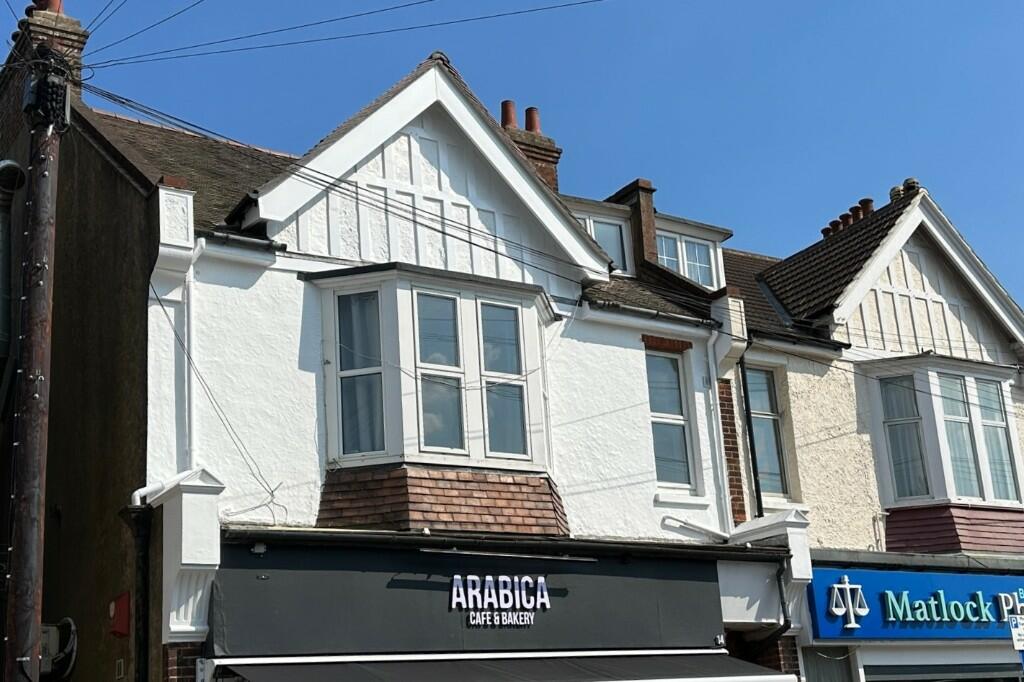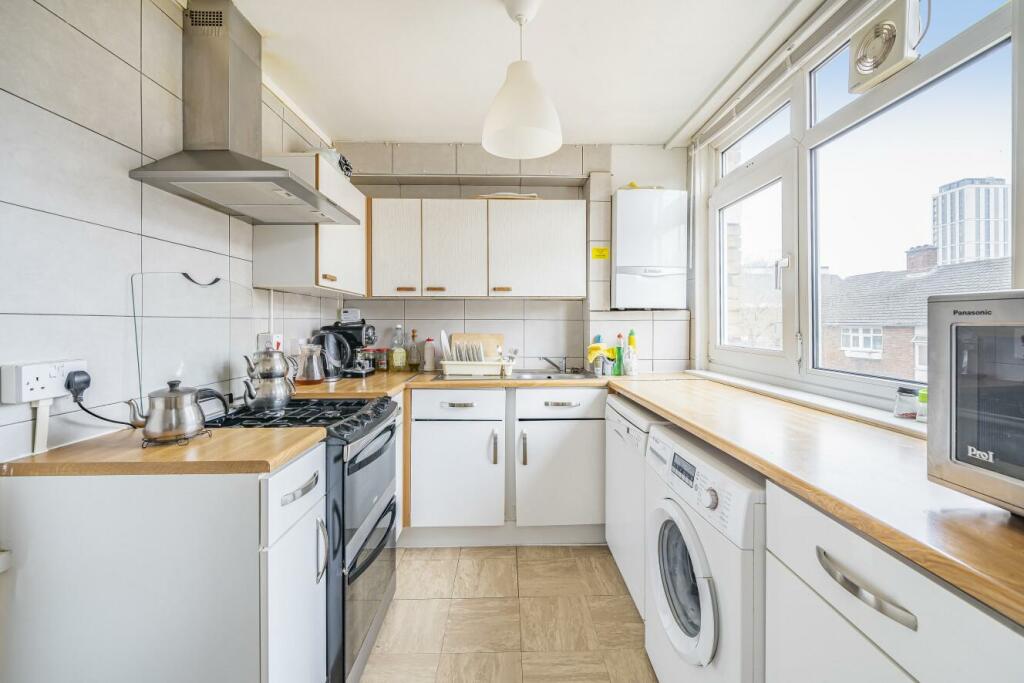ROI = 3% BMV = -56.7%
Description
Millerson is delighted to market this stunning almost-new home located on the edge of the moors in the small hamlet of Trewint. This delightful property boasts one reception room, lovely kitchen/diner, three double bedrooms, and two bathrooms, making it the perfect space for a family or those who love to entertain. Built in 2021, this detached house offers a modern living experience with well-proportioned rooms that are sure to impress. The south-facing rear garden is a true gem, providing a sunny retreat where you can relax and enjoy the peaceful surroundings. There are nearby walks with some leading onto the moors and Launceston town centre is about ten minutes drive away. Property - This is a wonderful, immaculately presented detached home built in 2021. The rooms are well-proportioned and benefit from underfloor heating on the ground floor The accommodation briefly comprises, a wide reception hall with oak staircase and slate tiled floor, cloakroom/WC, dual-aspect living room, well-fitted kitchen/diner with sliding doors opening out onto south-facing rear garden, utility room. On the first floor is a main bedroom with ensuite, two further double bedrooms and a luxury fitted bathroom. Outside to the front is a tarmac drive providing parking for up to three cars and to the rear is an enclosed low-maintenance south-facing garden with a large paved patio area. Location - This property is located in a small hamlet, on the edge of the beautiful Bodmin Moor with access to many local walks. The larger hamlet of Five Lanes, where there is a popular public house, is a short walk away. Just down the road is the attractive small village of Altarnun which hosts a little village shop, and a church. The A30 is a short drive away, providing good access east to the town of Launceston with an extensive range of local shops and businesses and then into Devon, or west further down into Cornwall. Accommodation Comprises - All measurements are approximate. Front Door - Composite front door and screen opening into: Reception Hallway - A welcoming area with slate tiled floor, two double glazed windows to front elevation, underfloor heating, oak staircase to first floor with cupboard below with double opening oak doors. Cloakroom/Wc - 1.61m x 1.17m (5'3" x 3'10") - State tiled floor, double glazed window to front elevation, low level WC, pedestal washbasin with tiled splashback, extractor fan. Living Room - 5.77m x 3.15m (18'11" x 10'4") - A bright dual-aspect room, double glazed window to front and rear elevations, ample power points. Kitchen/Diner - 6.00m x 3.20m (19'8" x 10'5") - Slate tiled floor, well-fitted and extensive kitchen with range of various base units with wood-effect worktops, built-in oven and four ring hob and extractor hood over, decorative splashback tiling, one and a half bowl sink unit with mixer taps, built -n dishwasher, double glazed window to rear elevation, and slate window sill, various wall units and inset ceiling spotlights. Dining area, sliding double glazed patio doors to rear garden. Utility Room - 1.70m x 1.60m (5'6" x 5'2") - Full length cupboard housing large hot water cylinder, worktops, space and plumbing for washing machine, stale tiled floor, double glazed door to side. First Floor Landing - With large double glazed window to front elevation overlooking fields, panelled radiator. Bedroom One - 4.42m x 3.15m (14'6" x 10'4") - A lovely bedroom with double glazed window to front elevation overlooking fields, access to insulated loft, door to: Ensuite - 3.15m x 1.21m (10'4" x 3'11") - Double shower cubicle, pedestal washbasin, obscure double glazed window to rear, shaver socket, low level WC, extractor fan. Bedroom Two - 3.05m x 3.00m (10'0" x 9'10") - Double glazed window to rear elevation, panelled radiator. Bedroom Three - 3.00m x 2.82m (9'10" x 9'3") - Double Glazed window to Rear elevation, panelled radiator. Bathroom - 2.66m x 1.70m (8'8" x 5'6") - Luxury fitted bathroom with panelled bath, low level WC, tiled walls, corner shower cubicle, heated towel rail, obscure double glazed window to front elevation. Outside - To the front is a private driveway with parking for up to three vehicles and paths leading through gates, to the rear, enclosed, low maintenance garden area laid with paving, a further gravelled area with garden shed, and oil tank. Services - Mains water, Eeectricity, drainage. oil central heating. Material Information - Verified Material Information Council tax band: D Council tax annual charge: £1821.97 a year (£151.83 a month) Tenure: Freehold Property type: House Property construction: Standard form Number and types of room: 3 bedrooms, 2 bathrooms, 1 reception Electricity supply: Mains electricity Solar Panels: No Other electricity sources: No Water supply: Mains water supply Sewerage: Mains Heating: Central heating Heating features: Underfloor heating Broadband: FTTP (Fibre to the Premises) Mobile coverage: O2 - Excellent, Vodafone - Excellent, Three - Excellent, EE - Excellent Parking: Driveway Building safety issues: No Restrictions - Listed Building: No Restrictions - Conservation Area: No Restrictions - Tree Preservation Orders: None Public right of way: No Long-term flood risk: No Coastal erosion risk: No Planning permission issues: No Accessibility and adaptations: None Coal mining area: No Non-coal mining area: Yes Energy Performance rating: B All information is provided without warranty. Contains HM Land Registry data © Crown copyright and database right 2021. This data is licensed under the Open Government Licence v3.0. The information contained is intended to help you decide whether the property is suitable for you. You should verify any answers which are important to you with your property lawyer or surveyor or ask for quotes from the appropriate trade experts: builder, plumber, electrician, damp, and timber expert.
Find out MoreProperty Details
- Property ID: 156730631
- Added On: 2025-01-11
- Deal Type: For Sale
- Property Price: £410,000
- Bedrooms: 3
- Bathrooms: 1.00
Amenities
- ALMOST-NEW HOME BUILT 2021
- DETACHED SLATE HUNG HOUSE
- MAIN BEDROOM ENSUITE
- LUXURY BATHROOM
- LOW MAINTENANCE SOUTH-FACING REAR GARDEN
- PRIVATE DRIVEWAY
- NO ONWARD CHAIN
- EDGE OF MOORLAND
- WELL-FITTED KITCHEN
- SCAN QR CODE FOR MATERIAL INFORMATION




