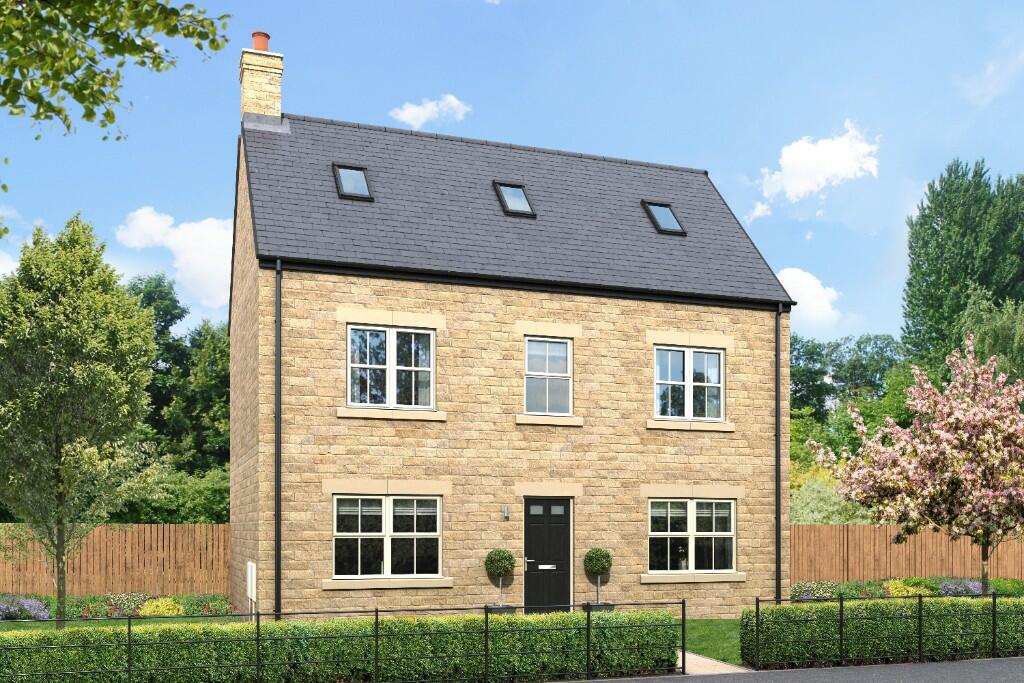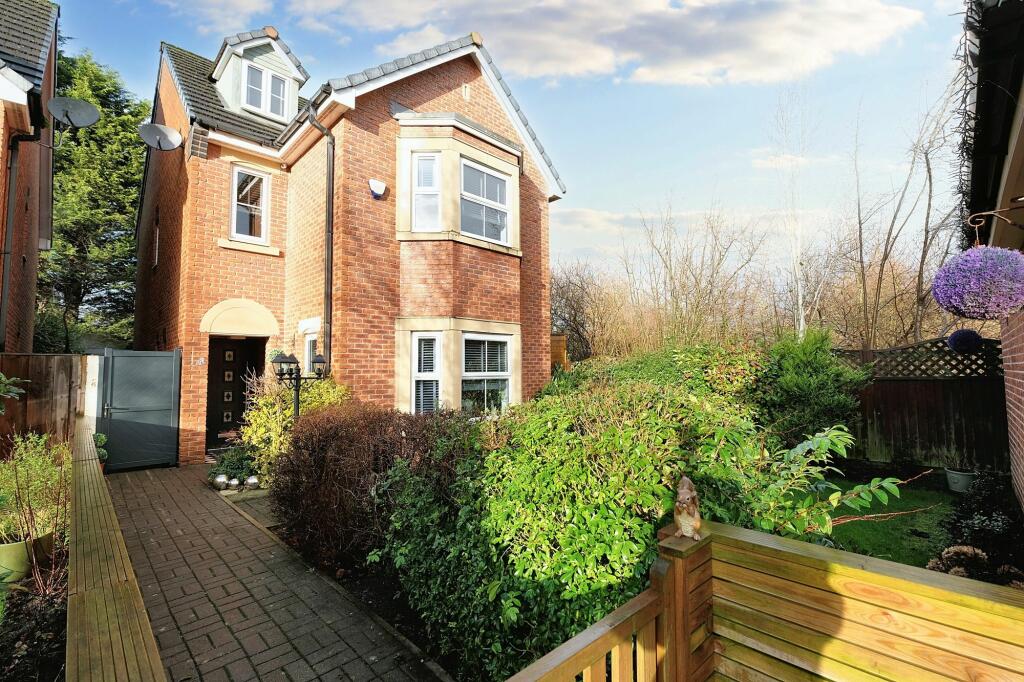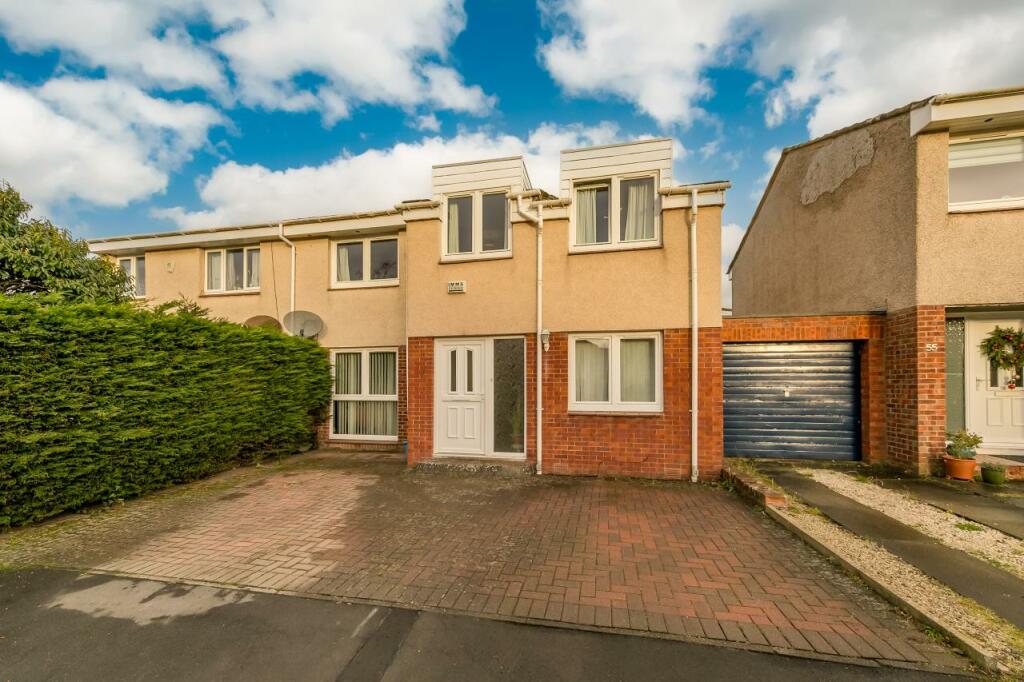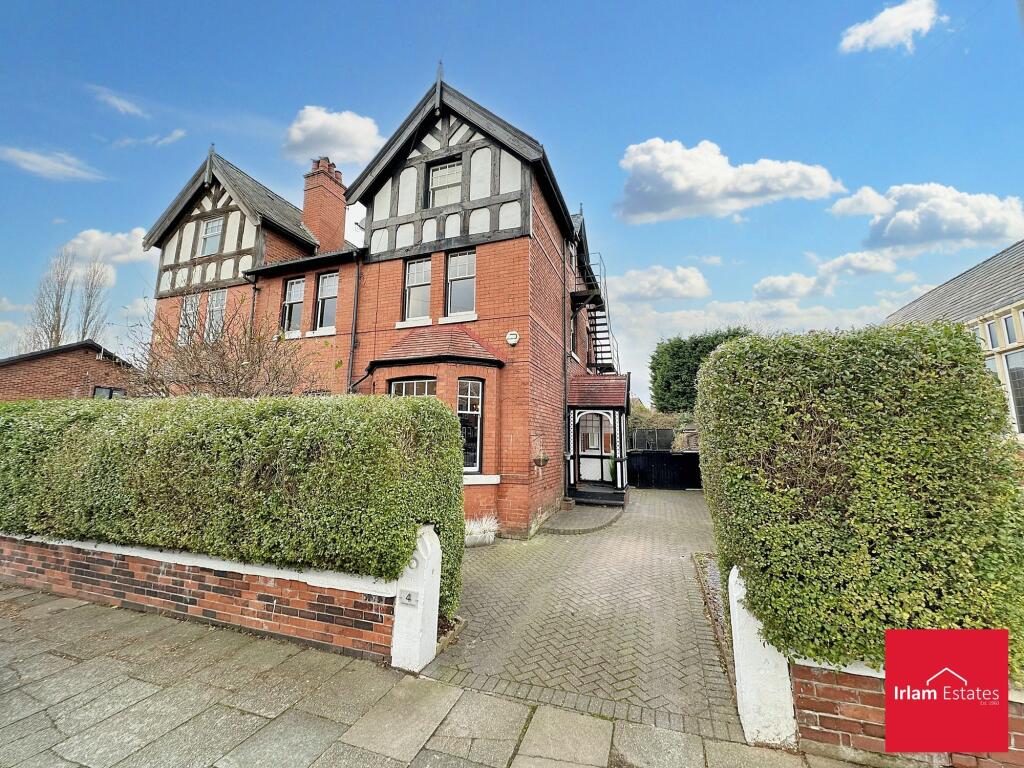ROI = 0% BMV = 0%
Description
Cussins Express Available with Estate Agent Fees Paid up to £2,500*- Discuss with sales advisor Let Cussins help you sell your home with Cussins Express. Our experts will work with you to sell your home and we can relieve you of all the time-consuming tasks involved from arranging valuations to progress chasing. Once it is sold, Cussins will pay your Estate Agent fees up to £2,500. Unlike Part Exchange, Cussins Express allows you to sell your home at full market value. For further information contact our sales advisor. The Rosemary Five-bedroom detached three-storey family home. Block paved drive leading to detached garage and parking bays. The ground floor entrance hall leads through a contemporary kitchen and dining to the rear with integrated appliances with French doors leading onto the terrace and garden area. Ground floor study opposite a separate generous living room. Separate utility and WC. The first floor has two double bedrooms with an ensuite. Two further bedrooms and a family bathroom. The second floor benefits from the master bedroom with a dressing room and shower ensuite. *The product images shown are for illustration purposes only and may not be exact representation of the product Ground Floor Room Schedule- Living Room 3753mm x 5641mm / 12' 4" x 18' 6" Kitchen/Dining 5529mm x 3809mm / 18' 2" x 12' 6" Study 3678mm x 2681mm / 12' 1" x 8' 10" Utility 1975mm x 2047mm / 6' 6" x 6' 9" W.C 951mm x 2047mm / 3' 1" x 6' 9" First Floor Room Schedule- Bedroom 2 3778mm x 4121mm / 12' 5" x 13' 6" En-suite 1 2685mm x 1432mm / 8' 10" x 4' 8" Bedroom 3 2781mm x 3841mm / 9' 1" x 12' 7" En-suite 2 2288mm x 1413mm / 7' 6" x 4' 8" Bedroom 4 3061mm x 3337mm / 10' 1" x 10' 11" Bedroom 5 2660mm x 2824mm / 8' 9" x 9' 3" Bathroom 2605mm x 1707mm / 8' 7" x 5' 7" Second Floor Room Schedule- Bedroom 1 5067mm x 4637mm / 16' 7" x 15' 3" Dressing Area 3748mm x 2214mm / 12' 4" x 7' 3" En-suite 3 2288mm x 2055mm / 7' 6" x 6' 9" Eccleston Park, Backworth- A collection of two, three, four and five-bedroom homes have been designed for modern family living. Eccleston Park is positioned in the metropolitan borough of North Tyneside about four miles west of Whitley Bay on the northeast coast and it lies seven miles northeast of Newcastle. With several designs to choose from, families are sure to find a home to suit their tastes and requirements with excellent connections to Newcastle City Centre. Interiors are exquisitely styled to Cussins' high specifications, offering luxury fitted kitchens, contemporary bathrooms and refined modern detailing throughout. Homes at Backworth are a unique design to perfectly blend with the village's surroundings, offering families an outstanding combination of exclusive homes in a picturesque setting, featuring heritage brick and sandstone. Each home has been designed to reflect and enhance the character of its surroundings. Built to Cussins' renowned high standards, homes at Eccleston Park combine all the traditional charm usually associated with older properties, with state-of-the-art-energy efficient build techniques. **-Indicative figures, based on published January 2024 and updated on October 2024 * Cussins Express available, and pay up to £2,500 towards your Estate Agent Fees- Discuss with sales advisor for further information
Find out MoreProperty Details
- Property ID: 156687209
- Added On: 2025-01-09
- Deal Type: For Sale
- Property Price: £549,950
- Bedrooms: 5
- Bathrooms: 1.00
Amenities
- NEW RELEASE
- Cussins Express available with Estate Agent Fees Paid up to £2,500**
- Save up to £2,400 per year on your energy bills*
- Sandstone
- Detached Garage and parking
- Close to local amenities
- Access to a range of Ofsted rated 'Good' and 'Outstanding' schools
- Overlooking open green space
- Integrated appliances
- Bi-fold Doors




