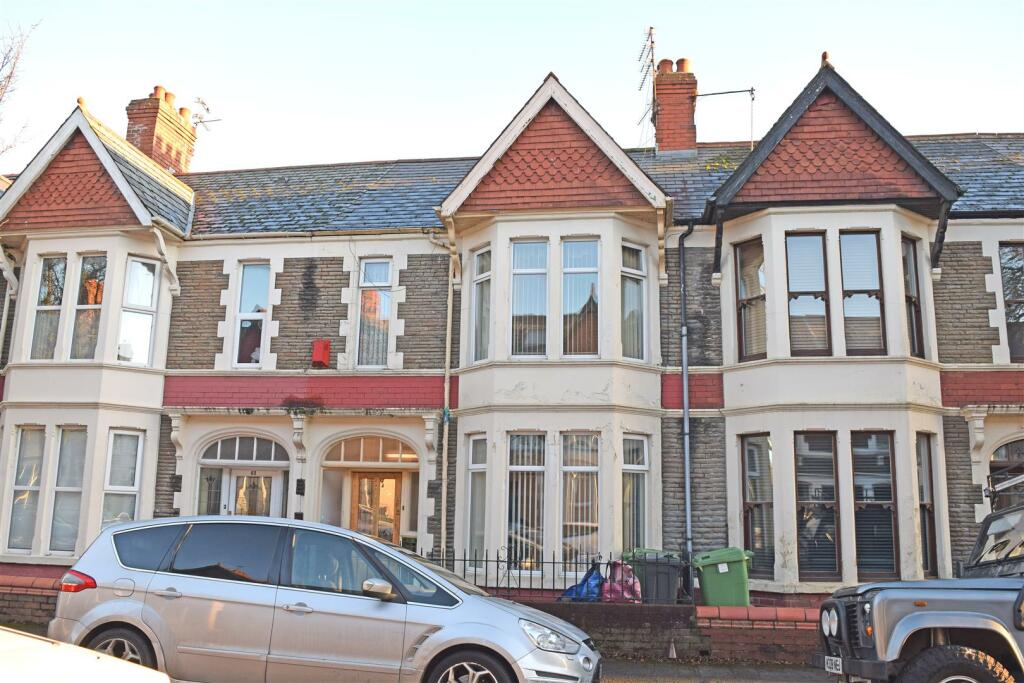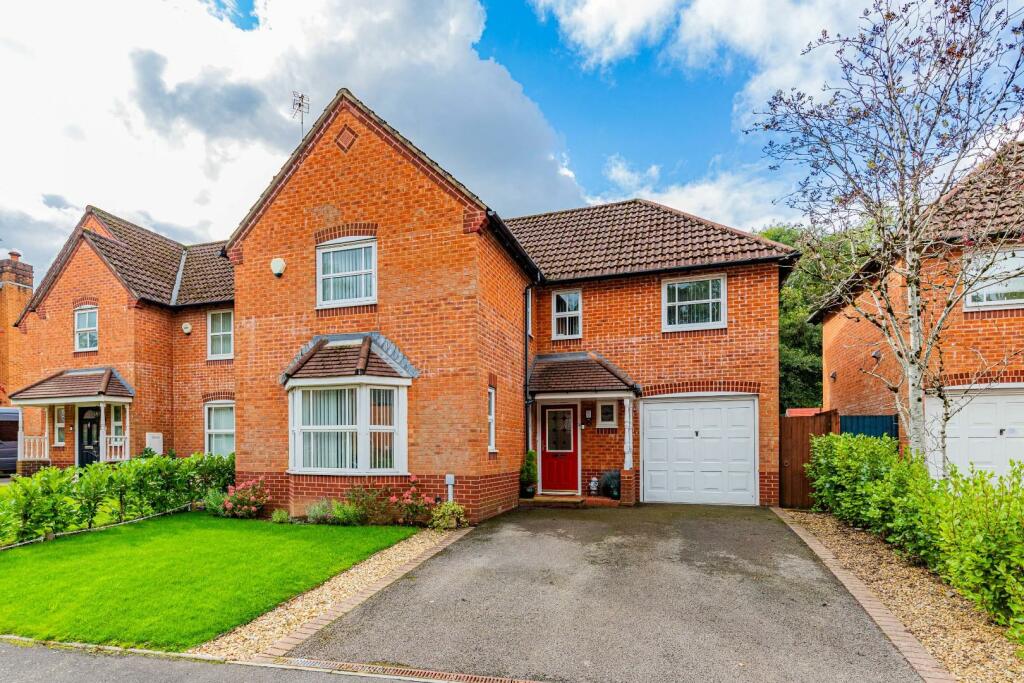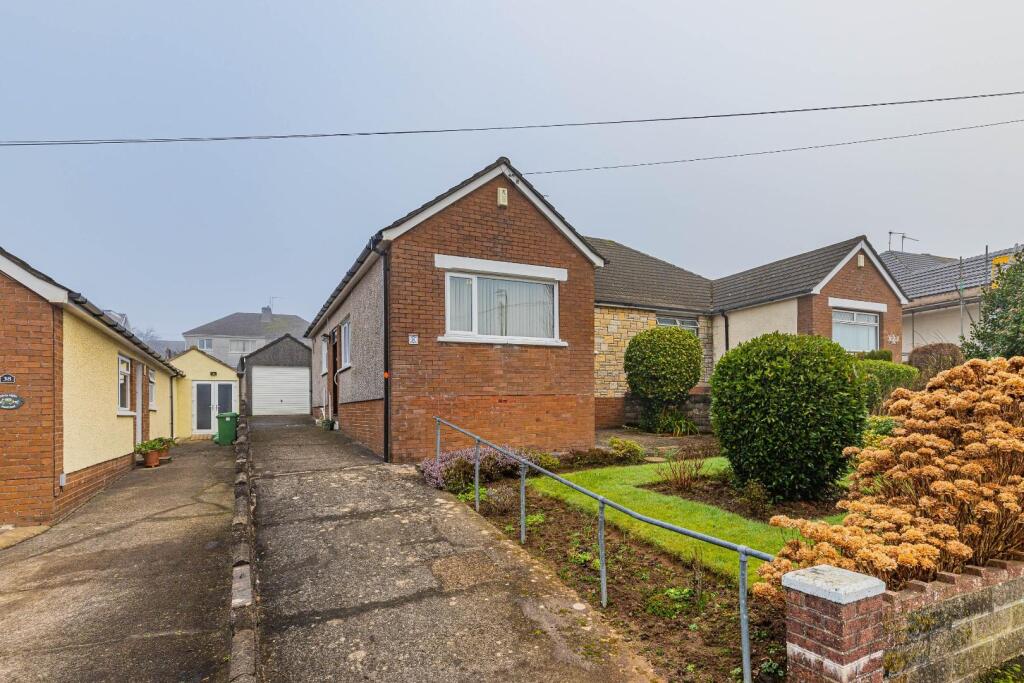ROI = 7% BMV = 5.33%
Description
Situated on popular Canada Road in Heath/Gabalfa, this spacious terraced house offers a perfect blend of character and modern living but does require some upgrading. Built around 1916, it provides ample space as a family home in a pleasant cul-de-sac in this sought-after residential area that is within walking distance of the University Hospital at Heath. It is a bay-fronted mid-terrace house with attractive stone-faced front elevations, and the roof is of modern man-made slates with a tile-hung gable fascia. There are two separate reception rooms, an extended fitted kitchen, three bedrooms, and a recently-upgraded and well-appointed bathroom. At the front is a small forecourt, and at the rear is a patio garden. There is also a large Garage with rear lane access. It has gas central heating from a wall-mounted Baxi combi boiler, and there are thermostat-controlled radiators virtually throughout. It also benefits from double-glazing. The property is ready for you to add your personal touch, allowing you to create a space that truly reflects your style. The property benefits from having excellent local amenities, including shops, stores and supermarkets, junior and senior schools that include a Welsh-language primary school, parks that include Heath Park and the beautiful Roath Park with its famous lake, all close-by making it an ideal location for families. With easy access to Cardiff city centre, you can enjoy the vibrant culture and entertainment the city has to offer. In summary, this terraced house presents a wonderful opportunity to make this charming property your new home. Entrance Hall - A hardwood front door with attractive leaded and bevelled glass panels, opens into a pleasant hallway. Glass side and top screens. Central heating radiator with thermostat. Picture rail. Smoke alarm. Stairs lead to the first floor. OpenReach telephone point. Understairs cupboard houses the gas meter. Cloaks space. One power point. Front Sitting Room - 4.493 into bay x 3.52 max. approx. (14'8" into bay - A pleasant reception that has a bay at the front with double-glazed picture windows and top-hung casements. Fitted vertical blinds. Coved ceiling. Picture rail. Central heating radiator with thermostat. White wood fireplace surround with marble hearth and inset coal-effect gas fire. Cable inlet socket. Telephone point. 4 power points. Pine panel door to the hall. Living Room - 3.883 x 3.891 approx. inc. alcoves. (12'8" x 12'9" - Again a reception room of good size. Light oak-style laminate flooring. Wood fireplace surround. Central heating radiator with thermostat. Pine panel door to the hall. 5 power points. Telephone point. TV aerial point. Glazed double doors open into the kitchen/diner. Kitchen/Diner - 5.679 x 5.174 max. approx. (see note). (18'7" x 16 - A spacious extended L-shaped wrap-around galley kitchen/diner that has a wide range of maple-effect panel door fitted units with grey pepper-dust worktops that comprise of floor cupboards and drawers. Matching fitted wall cupboards. Wine rack. Stainless-steel sink top with rinser bowl and chrome monobloc mixer tap. Plumbing connections for a washing machine. Integrated cooker hood. Gas cooker point. Breakfast bar island. Ceramic tile splashbacks to the worktops. Spotlight ceiling fittings. Velux roof window. Ceramic tile floor. Central heating radiator with thermostat. Double-glazed casements windows at the rear. Double-glazed door opens to the garden. Coved ceiling. Dado rail. Overhead cupboard houses the electric meter and consumer unit. 10 power points. Pine panel door to the hall. (Note - The measurements are the maximum length and width of the kitchen area. The widest point is 2.477m and the narrowest is 1.72m approx.) Landing - A stripped balustraded staircase and return to a split-level landing. Further staircase accesses the informal loft conversion. Smoke alarm. One power point. Front Bedroom No. 1 - 4.52 into bay x 3.357 approx. inc. wardrobe depth - A bedroom of good size that has a bay at the front with double-glazed picture windows and top-hung casements. Fitted vertical blinds. Built-in sliding door wardrobes with mirrored doors, and with hanging and shelved space. Central heating radiator with thermostat. Cable inlet socket. Telephone point. 3 power points. Coved ceiling. Picture rail. Pine panel door to the landing. Front Bedroom No. 2 - 2.66 x 1.965 approx. (8'8" x 6'5" approx.) - A single bedroom or study. Double-glazed picture window with top-hung casement. Central heating radiator with thermostat. Picture rail. Pine panel door to the landing. One power point. Rear Bedroom No. 3 - 3.839 x 3.482 approx. incl. wardrobe depth. (12'7" - Double-glazed picture window with top-hung casement. Fitted vertical blinds. Sliding door built-in wardrobes with hanging and shelved space. The cupboard also houses the wall-mounted Baxi combi gas central heating boiler. Central heating radiator with thermostat. 2 power points. Pine panel door to the landing. Coved ceiling. Bathroom - A beautifully appointed bathroom recently updated with a smart modern white suite with contrasting black taps and shower fittings and comprising of a panelled bath with over bath Triton electric two-piece shower. Bath-side shower screen. Wash-hand basin set into a black vanity cupboard base. Close-couple toilet. Attractive matching marble-effect ceramic floor and wall tiling. Double-glazed tilt-and-turn casement window. Black heated towel rail/radiator. Pine panel door to the landing. Loft Room - 5.156 x 3.395 (16'10" x 11'1") - An informal conversion of the loft with a balustraded dog-leg staircase from the landing into a large area ideal as a playroom for example. (The access has restricted headroom and the use of the room is restricted by sloping ceilings). Velux roof window with inset blind. Fluorescent light fitting. Painted chimney-breast brickwork. Eaves store cupboards. (Width measurement within the roof purlins and excludes the sloping area beyond.) Rear Garden - At the rear is a pleasant patio garden that has a paved area, and an area of artificial grass. Border with mature trees and shrubs. Patio light. Tap for garden hose. Clothes line. Brick boundary walls and timber fencing. Garage - A large block-built garage with a corrugated metal sheet roof. Electronically-controlled roller shutter door to the gated rear lane. Steel pedestrian door access. Power and light. Shelves and racking. Pit for vehicle maintenance. Rear window, and door access from the garden.
Find out MoreProperty Details
- Property ID: 156672728
- Added On: 2025-01-26
- Deal Type: For Sale
- Property Price: £320,000
- Bedrooms: 3
- Bathrooms: 1.00
Amenities
- 2 separate reception rooms
- Extended Kitchen
- 3 Bedrooms + informal loft room
- Large Garage
- Council Tax band E



