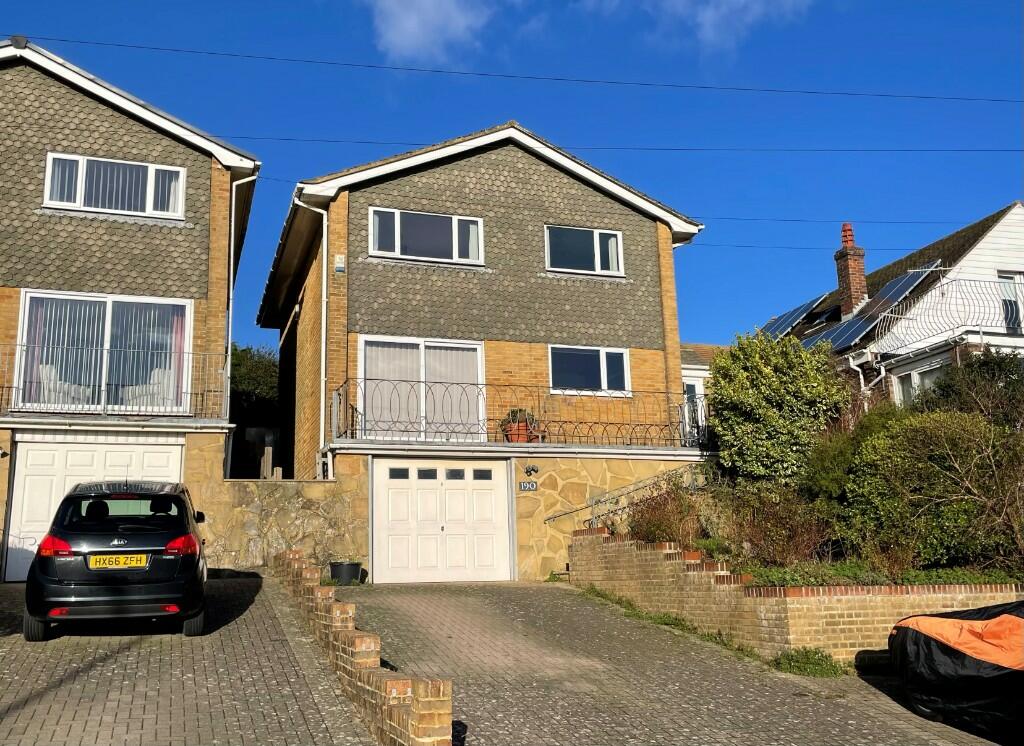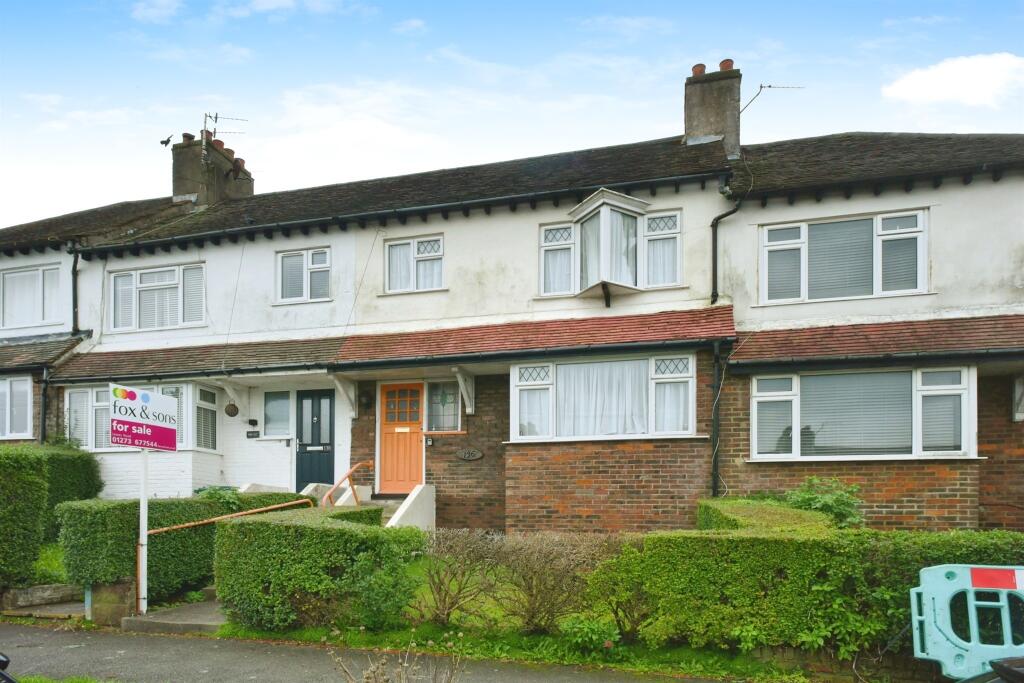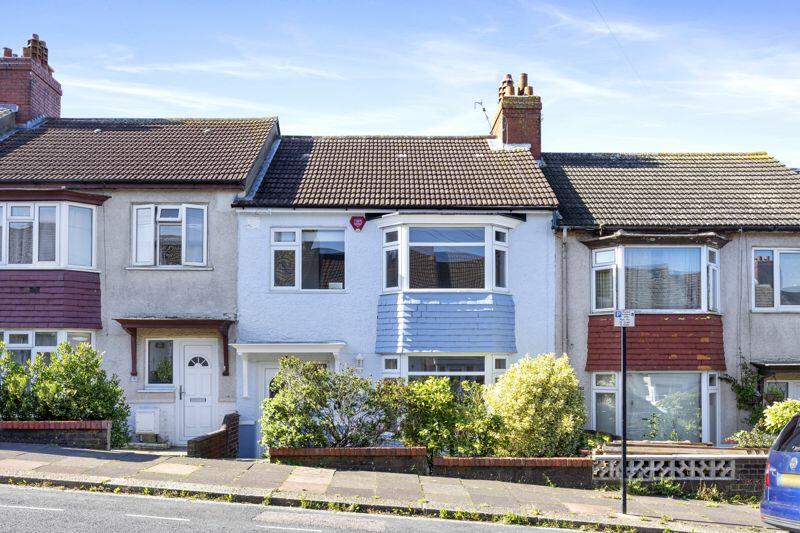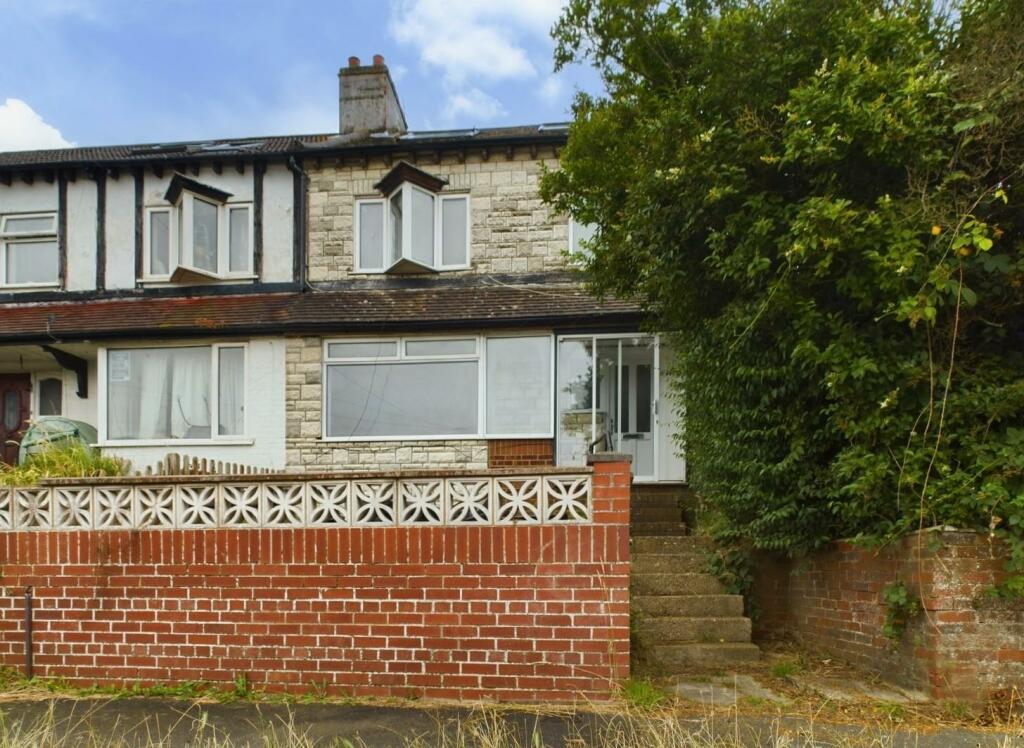ROI = 6% BMV = 15.94%
Description
* * GUIDE PRICE £600,000 - £625,000 * * A fabulous opportunity to acquire this modern 4 bedroom detached family house enjoying an elevated position with extensive south facing views across open downland and with distant sea views. A particular feature of the property is the large 28' double length garage with adjacent 28' workshop which could offer the potential to extend the living space and create further accommodation on the lower floor (STNC). On the ground floor there is a covered entrance porch leading to the entrance hall with open tread staircase, g/f cloakroom/wc, 26' thru' lounge/dining room with south facing balcony, kitchen/breakfast room and utility room. On the first floor there is a main bedroom with en-suite cloakroom/wc, and 3 further bedrooms and a large family bathroom. Outside there is a large block paved driveway providing off street car parking for 4 vehicles and gated side entrance to the mature well stocked rear garden. * * NO ONWARD CHAIN * * Ground Floor Entrance Porch Double glazed entrance porch. Tiled floor. Double glazed door leading to the rear garden. Entrance Hall Radiator. Open tread staircase leading to the first floor landing. Cloakroom/WC Low level wc. Wash hand basin. Radiator. Double glazed window to side. Thru' Lounge/Dining Room 7.93 x 3.22 (26'0" x 10'6") A bright double aspect thru' lounge/dining room enjoying south facing views over fields and downland and with distant sea views. Radiator. Electric heater. Feature fireplace with fitted electric fire. Double glazed patio doors leading to the rear garden. Double glazed patio doors leading to a south facing balcony at the front of the property. Kitchen/Breakfast Room 3.46 x 3.36 (11'4" x 11'0") Fitted with a range of units comprising stainless steel single drainer sink unit with mixer taps inset in working surfaces with cupboards and drawer units below. Space for appliances. Further working surfaces with additional cupboards and drawer units below. Tiled splashbacks. Fitted wall cupboards and extractor hood. Fitted bench seating area and space for table. Double glazed window to front. Utility Room 2.49 x 2.45 (8'2" x 8'0") Stainless steel sink unit with cupboards below. Space and plumbing for washing machine. Large built in storage cupboard. Fitted working surface with cupboard below. Radiator. Double glazed window to rear. Double glazed door leading to the rear garden. First Floor Landing Radiator. Hatch to loft space. Double glazed window to side. Bedroom 1 4.54 x 3.30 (14'10" x 10'9") Range of floor to ceiling built in wardrobe cupboards with hanging and storage space. Radiator. Double glazed window to front enjoying a bright south facing aspect and with distant sea views. Doorway to: En-Suite Cloakroom/WC Tiled walls. Low level wc. Wash hand basin. Bedroom 2 3.42 x 3.32 (11'2" x 10'10") Radiator. Fitted wash hand basin with cupboards below. Double glazed window to rear overlooking the rear garden. Bedroom 3 3.30 x 2.45 (10'9" x 8'0") Radiator. Double glazed window to rear overlooking the rear garden. Bedroom 4 3.36 x 2.31 (11'0" x 7'6" ) Radiator. Double glazed window to front enjoying a bright south facing aspect and with distant sea views. Family Bathroom Spacious family bathroom with fully tiled walls with white suite comprising panelled bath with mixer tap. Separate shower cubicle. Wash hand basin with mixer tap and with cupboards and drawers below. Low level wc. Chrome heated towel rail. Double glazed window to side. Outside Front Garden With large flower and shurb border. Large Private Driveway A large double width private block paved driveway providing off street car parking for 4-5 vehicles and leading to: Large Double Length Integral Garage 8.72 x 3.18 (28'7" x 10'5") A large integral double length garage with up and over door and with electric light and power and inspection pit. Doorway leading thru' to a large workshop and additional storage room. Large Workshop 8.72 x 3.13 (28'7" x 10'3") Large workshop which is adjacent to the garage with electric light and power and doorway leading to store room. Rear Garden Rear garden enjoying a good degree of privacy and arranged paved areas with raised flower and shrub borders and with garden pond. Information EPC INFORMATION Full Energy Performance Certificate available on request APPLIANCES AND SERVICES: The appliances and services mentioned have not been tested therefore we are unable to verify that they are in working order. The buyer is advised to obtain verification from their solicitor or surveyor. TENURE: We understand from our client that the property is Freehold.
Find out MoreProperty Details
- Property ID: 156670991
- Added On: 2025-01-09
- Deal Type: For Sale
- Property Price: £600,000
- Bedrooms: 4
- Bathrooms: 1.00
Amenities
- * * GUIDE PRICE £600,000 - £625,000 * *
- Modern 4 Bedroom Detached House Enjoying Extensive South Fcaing Views
- Large 28' Double Length Garage With Adjacent 28' Workshop
- Possible Potential To Convert The Garage & Create Further Accommodation (STNC)
- Large Driveway With Off Road Car Parking For Numerous Vehicles
- 4 Bedrooms (Main Bed With En-Suite WC)
- Family Bathroom
- 26' Thru' Lounge/Dining Room
- Kitchen/Breakfast Room
- Useful Utility Room
- G/F Cloakroom/WC
- South Facing Balcony




