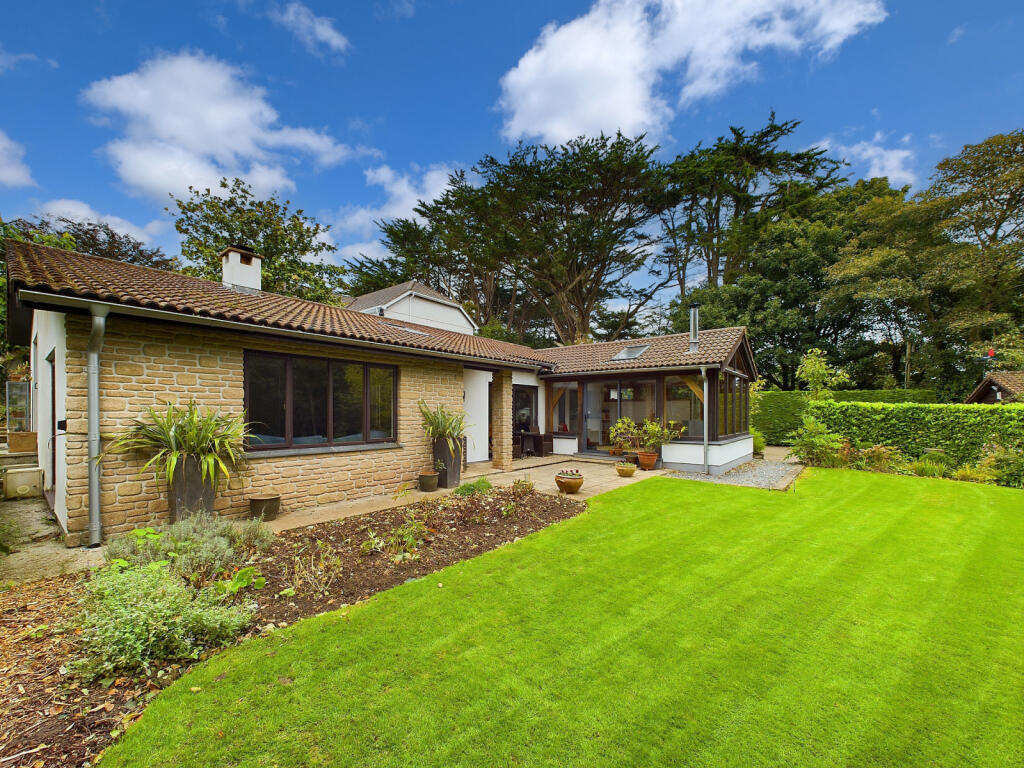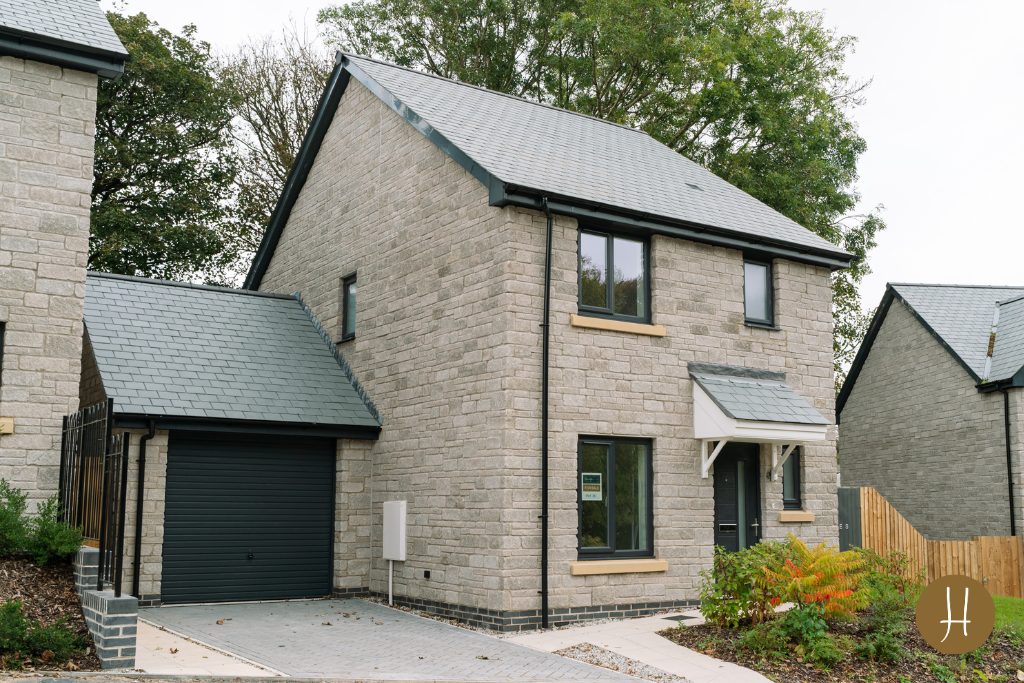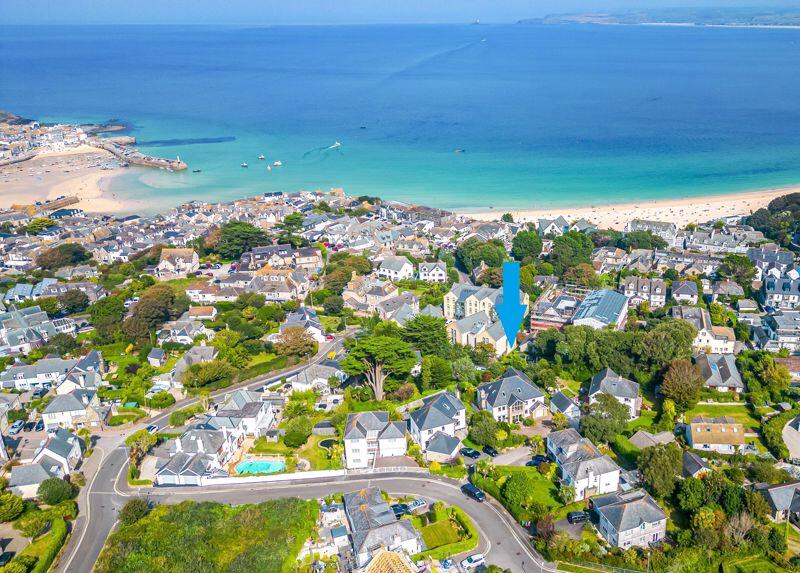ROI = 8% BMV = -10.77%
Description
A unique residence offering three bedroom light, spacious accommodation. The main bedroom being en suite, with lounge, separate dining room and sunroom, set within beautiful private gardens. Within walking distance of the estuary, the branch line to St Ives and the local bus route and golf course. The property benefits from a double garage with inspection pit, ample parking and turning space. The front of the property overlooks Ann's Wood and through the winter months enjoys estuary views. The present vendors have updated their home to include garden room, ensuite bedroom and utility room extensions, bespoke German kitchen, bathroom and boiler. The gardens warrant an early inspection as they are a real feature of this residence, offering a profusion of mature plants and shrubs and several different areas to enjoy. There is also a driveway with ample parking suitable for a motorhome/caravan leading to a double garage with built in work bench and inspection pit. Property additional info Door to: HALLWAY: With ceramic flooring, Velux window to the apex, four steps up to the landing. LOUNGE: 16' 9" x 14' 9" (5.11m x 4.50m) Double glazed window to the front, patio door to the side, multi-fuel burner on slate hearth with gas point, electric radiator. DINING ROOM: 14' 3" x 10' 5" (4.34m x 3.17m) Double glazed patio doors enjoying a very pleasant outlook over the garden, vaulted ceiling, feature open arch to landing. KITCHEN: 11' 9" x 10' 4" (3.58m x 3.15m) Sink with mixer tap, plumbing for dishwasher, range of bespoke German base and wall mounted cupboards, Neff oven and stove induction hob, extractor fan, radiator, complementary tiling. GARDEN ROOM: 15' 7" x 12' 5" (4.75m x 3.78m) Constructed by Carpenter Oak, a beautiful room with wood burner on slate hearth, double glazed windows to the front and both sides, taking full advantage of superb views over the surrounding garden, patio doors to the garden, radiator, Velux, apex ceiling. UTILITY: 10' 2" x 7' 4" (3.10m x 2.24m) Full length double glazed window to the front, door to the side, plumbing for the washing machine, one and a half bowl stainless steel sink unit with mixer tap and drainer, tiled flooring, Velux, vaulted ceiling, underfloor heating. LANDING: Radiator, access to the loft, airing cupboard, wall mounted Worcester combi boiler. MAIN BEDROOM: 13' 1" x 11' 5" (3.99m x 3.48m) Double glazed window to the rear, built in wardrobe, radiator. EN SUITE: 8' 5" x 6' 9" (2.57m x 2.06m) Shower cubicle, low level WC, marble sink on stand, tiled floorVelux window, vaulted ceiling, double glazed window to the side, radiator, underfloor heating. BEDROOM TWO: 13' 5" x 13' 0" (4.09m x 3.96m) Patio doors to the side looking out onto a patio, double glazed window to the rear, built in wardrobe, radiator. BEDROOM THREE: 9' 2" x 8' 8" (2.79m x 2.64m) Double glazed window to the rear, radiator, built in wardrobe. BATHROOM: 9' 1" x 8' 4" (2.77m x 2.54m) Japanese style bath with separate shower cubicle, vanity sink unit with storage under, low level WC, fully tiled walls and floor, opaque double glazed window to the rear, heated towel rail. OUTSIDE: The property is approached via a pair of full height wooden gates that open out onto the large parking and turning space. DOUBLE GARAGE: 19' 9" x 19' 8" (6.02m x 5.99m) Electric up and over door, power and light, inspection pit with cover, built in work bench, courtesy door to the side, double glazed window to the side and rear, eaves storage. The gardens are a profusion of mature plants and shrubs with a central lawn, tropical style patio, greenhouse, useful garden store. SERVICES: Mains electricity, gas, drainage and water (metered). DIRECTIONS: Via "What3Words" app: ///circulate.shovels.frail AGENTS NOTE: We understand from Openreach website that Superfast Broadband (FTTC) is available to the property. We tested the mobile phone signal for EE which was good. The property is constructed of block with cavity insulation under a tiled roof. Roof type: Slate tiles. Mobile signal/coverage: Good. Construction materials used: Brick and block. Water source: Direct mains water. Electricity source: National Grid. Sewerage arrangements: Standard UK domestic. Heating Supply: Central heating (gas). Broadband internet type: FTTC (fibre to the cabinet). Parking Availability: Yes.
Find out MoreProperty Details
- Property ID: 156574205
- Added On: 2025-01-14
- Deal Type: For Sale
- Property Price: £820,000
- Bedrooms: 3
- Bathrooms: 1.00
Amenities
- MAIN BEDROOM WITH EN SUITE
- TWO FURTHER BEDROOMS
- FAMILY BATHROOM
- BESPOKE KITCHEN * SEPARATE DINING ROOM
- SUNROOM
- LOUNGE * UTILITY ROOM
- PRIVATE GARDENS
- DOUBLE GARAGE * AMPLE PARKING
- EPC = D * COUNCIL TAX BAND = D * APPROXIMATELY 154 SQUARE METRES



