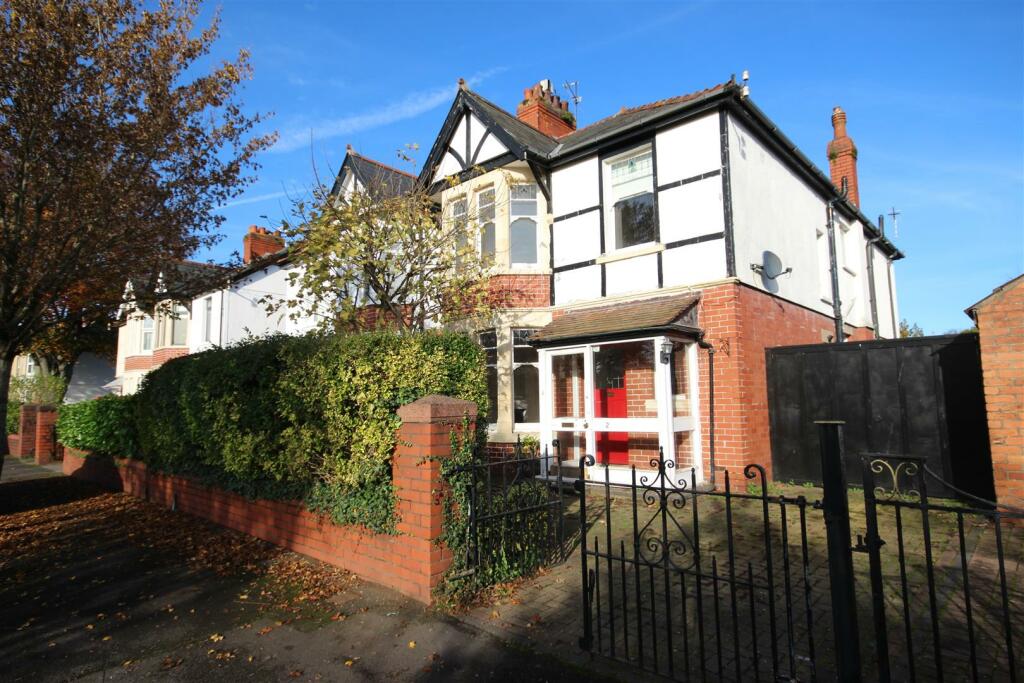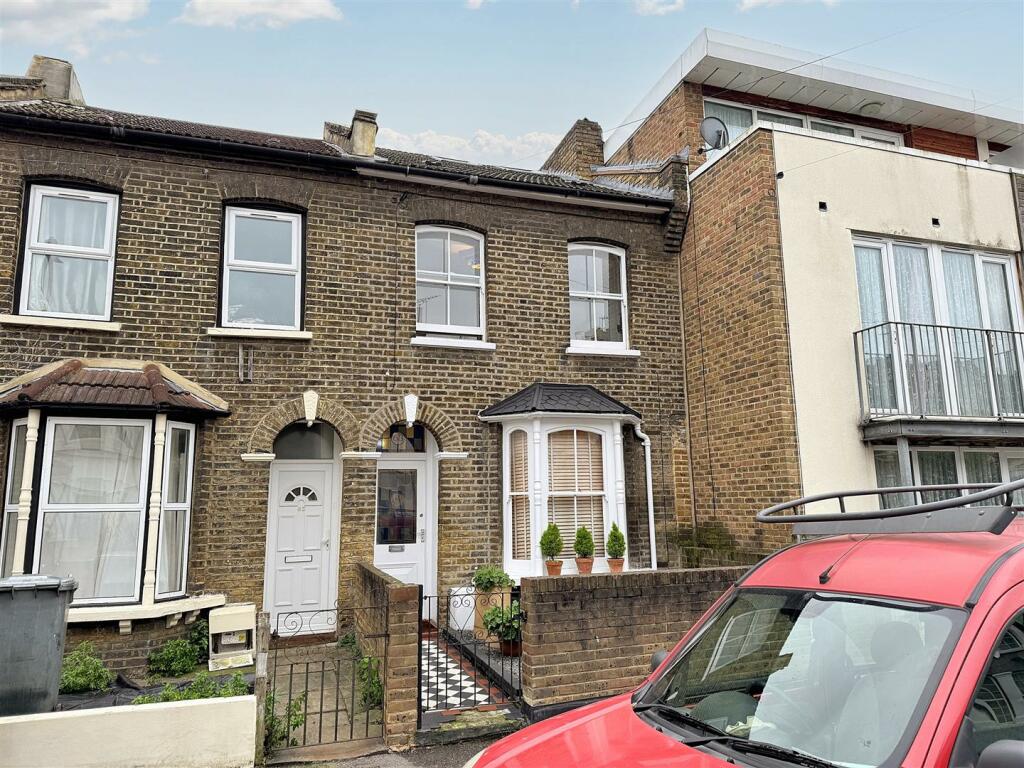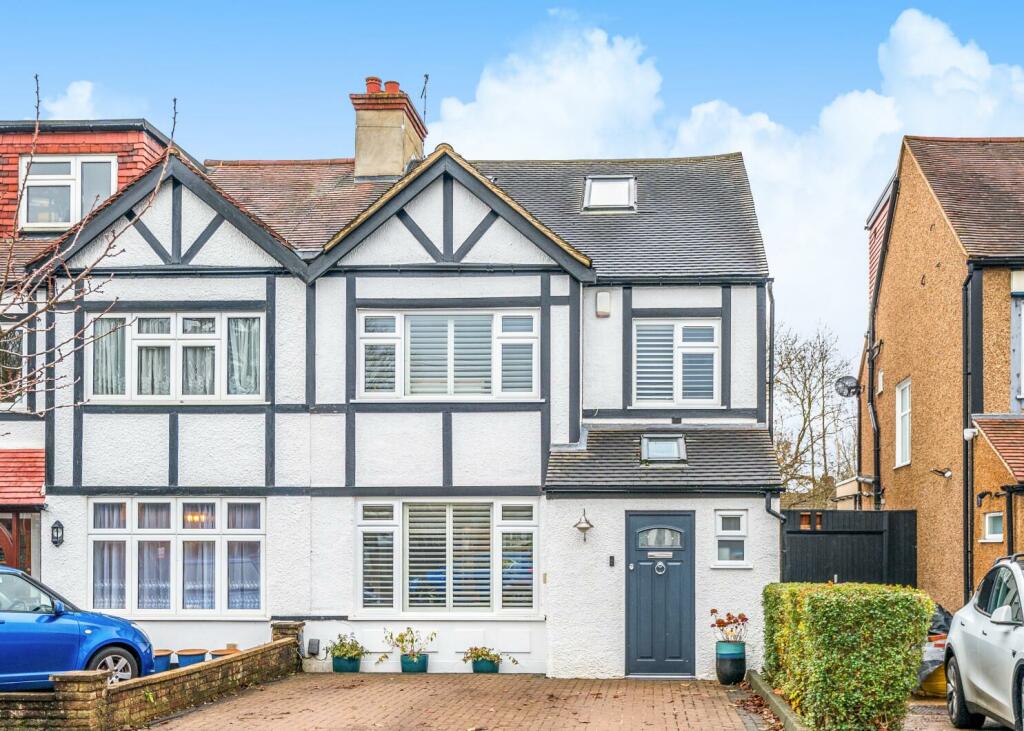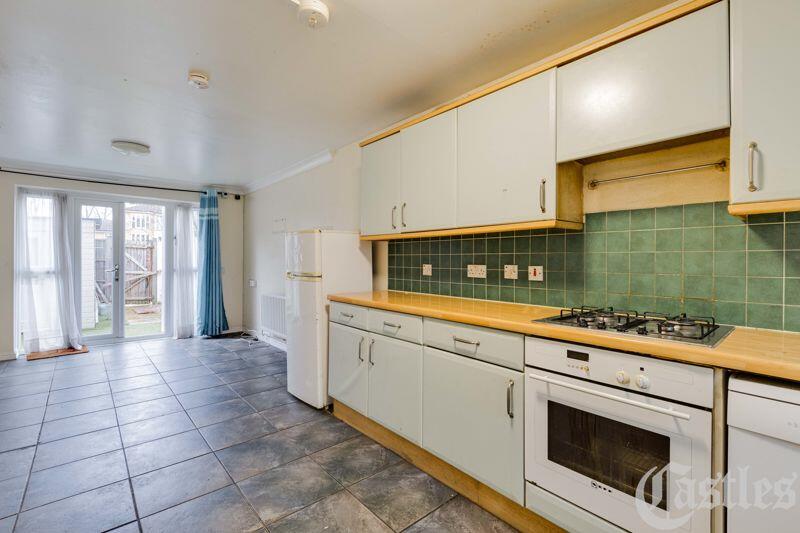ROI = 4% BMV = -32.01%
Description
A wonderful opportunity to purchase this handsome four bedroom semi-detached family home on one of the finest residential roads in Whitchurch. Ideally located on St Johns Crescent and within walking distance to the village and the highly regarded primary and secondary schools. This exceptionally spacious family home benefits from traditional features including high ceilings, woodblock flooring and sliding sash windows, that are complimented by modern improvements to the kitchen and a new combination boiler. The property further benefits from a private and generous rear garden. Viewings are highly recommended and to be sold with no onward chain. Entrance - Entry via storm porch to spacious entrance hallway. With original tiled floors painted and papered walls with picture rail and papered ceiling with coving. Under stairs storage and stairs rising to the first floor. Lounge - 3.60m x 3.73m (11'9" x 12'2") - Overlooking the front aspect to the property with wood block flooring, painted walls and papered ceiling with coving. Feature open fireplace with tiled hearth and surround. Sliding sash bay window with radiator below. Partition doors to; Dining Room & Snug - 8.36m x 6.11m (27'5" x 20'0") - A spacious second reception room with woodblock flooring, painted walls with plate rack and papered ceiling with coving. feature open fireplace with marble hearth and surround. Single glazed window to side aspect, radiators with TRV. Useful storage cupboard. Kitchen/Breakfast Room - 5.42m x 4.42m (17'9" x 14'6") - A modern and well-appointed kitchen with a range of wall and base units and contrasting work surfaces over. With AEG induction hob, AEG double oven, integrated dishwasher and full height fridge freezer. Cupboard housing a new Veissmann combination boiler. Tiled floors UPVC window to side and UPVC double doors to garden. Internal door to lobby, WC and side entrance. W.C. - With painted walls, smooth ceiling with extractor fan wall maintained wash hand basin, low level WCUPVC window Conservatory - 4.27m x 2.48m (14'0" x 8'1") - A bright sunroom with laminate flooring and painted walls with wall lights. UPVC windows and doors to rear garden, polycarbonate roof and radiator panel with TRV Landing - Via carpeted staircase. Doors to all rooms and loft access. With papered walls, picture rail and papered ceiling with coving. Bedroom One - 3.60m x 3.73m (11'9" x 12'2") - Overlooking the front aspect of the property with carpeted floor, painted walls and papered ceiling with coving. Bay window with sliding sash windows and radiator with TRV. Bedroom Two - 4.18m x 3.73m (13'8" x 12'2") - Overlooking the rear aspect of the property with carpeted floor, painted and papered feature wall. Papered ceiling with coving, UPVC window and radiator with TRV. Bedroom Three - 3.24m x 3.46m (10'7" x 11'4") - Overlooking the rear aspect of the property with carpeted floor, painted walls and smooth ceiling with coving. Storage cupboard, UPVC window and radiator with TRV. Bedroom Four - 2.42m x 2.41m (7'11" x 7'10") - Overlooking the front aspect of the property with carpeted floor, papered walls with picture rail and papered ceiling with coving. Sliding sash windows and radiator with TRV. Family Bathroom - A four piece suite with panelled bath, shower cubicle, low level WC and pedestal wash hand basin. Part tiled walls, linoleum floor, UPVC window and radiator panel. Outside - FRONT With block paved driveway and ample off road parking. Mature trees and hedgerow. Brick built perimeters. Double gates and continuation of the driveway. REAR With laid patio and lawn areas. Timber perimeter fencing, mature plants, trees and shrubs. Greenhouse and store to rear. Double gates to driveway and front. Tenure - This property is understood to be Freehold. This will be verified by the purchaser's solicitor. Council Tax - Band G
Find out MoreProperty Details
- Property ID: 156545921
- Added On: 2025-01-09
- Deal Type: For Sale
- Property Price: £675,000
- Bedrooms: 4
- Bathrooms: 1.00
Amenities
- SPACIOUS SEMI-DETACHED
- FOUR BEDROOMS
- THREE RECEPTION ROOMS
- MANY ORIGINAL FEATURES
- DOWNSTAIRS W/C
- OFF ROAD PARKING
- WALKING DISTANCE WHITCHURCH VILLAGE
- CLOSE TO LOCAL AMENITIES
- VIEWING HIGHLY RECOMMENDED
- NO ONWARD CHAIN




