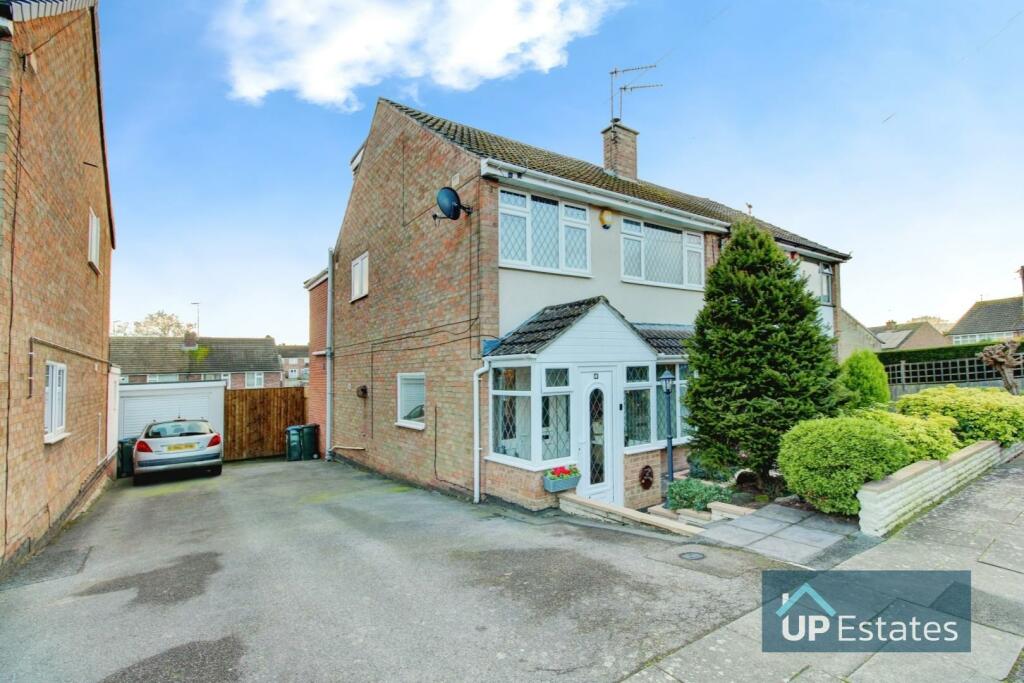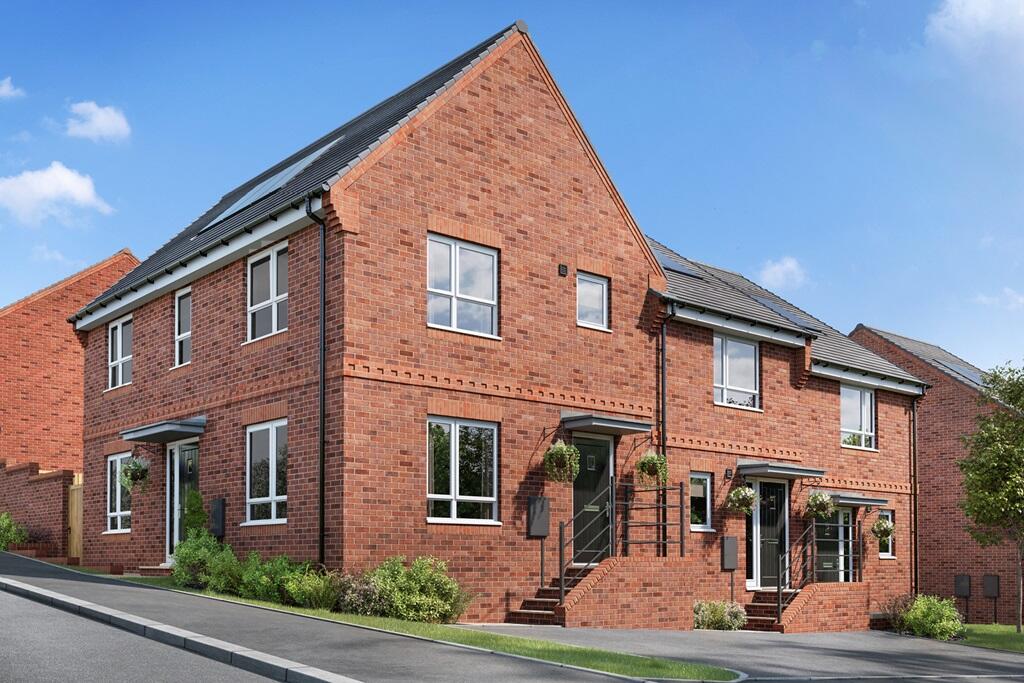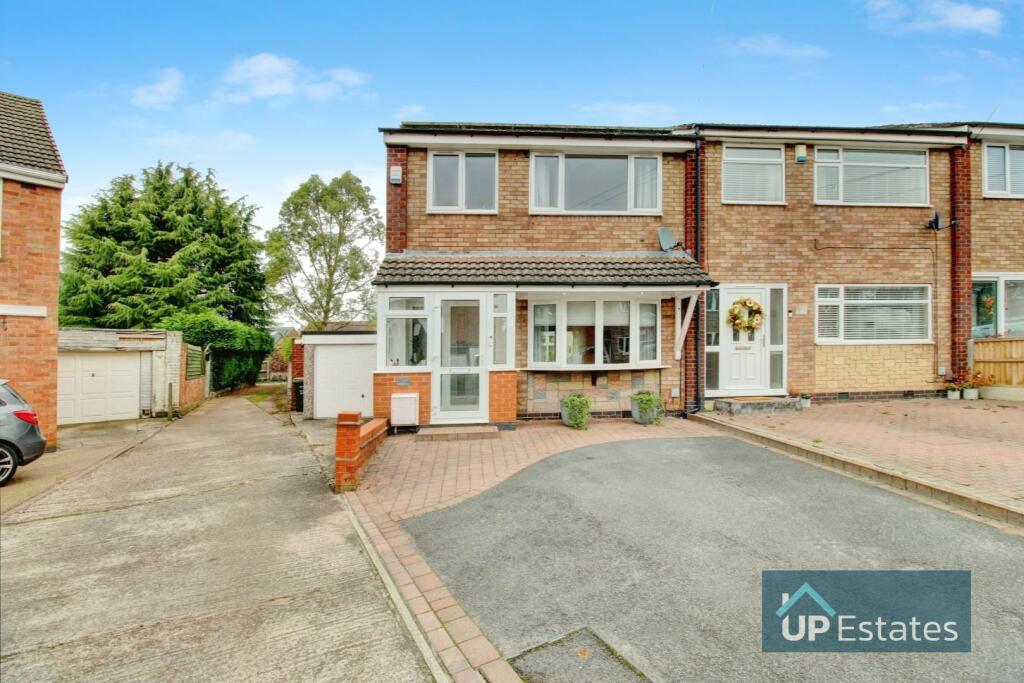ROI = 7% BMV = 5.97%
Description
**TWO STOREY EXTENDED, THREE STOREY HIGH FAMILY HOME - STUNNING SOUTH FACING PRIVATE GARDEN WITH MULTIPLE SEATING AREA'S & BAR - OPEN PLAN LIVING KITCHEN DINER WITH LOG BURNER - EXTENDED FAMILY BATH & SHOWER ROOM - HIGHLY SOUGHT AFTER LOCATION** This is an exceptional opportunity to purchase a heavily extended, deceptively spacious and beautifully presented family home. This stunning property very briefly comprises; driveway, front garden, porch, family living room with log burner flowing through to the kitchen diner, and doors opening to the impressive south facing garden boasting; porcelain tiles, custom built bar area, gated side access, feature pond, multiple seating areas, gazebo, multiple plug sockets and lighting throughout, with fenced boundary and AstroTurf. On the first floor off of the landing is the extended family bath and shower room, two bedrooms are being utilised currently together as a walk in wardrobe and main bedroom, followed by a good sized single bedroom and stairs ascending up to the usable loft with eaves storage. Location - Situated on the eastern side of Coventry, Ernesford Grange is located conveniently for the A46 Coventry Eastern Bypass and connecting commuter routes. Local amenities include the large Morrisons Superstore at Binley (6 mins by car), TGI Fridays and B&Q Superstore. Sports facilities include the Alan Higgs Centre (1 mile) plus Copsewood Grange Golf Club and Copsewood RFC. University Hospital is around 2 miles away. There are regular bus routes close by running to the hospital. Within walking distance of the house there are good local shops including a Tesco Express. Ernesford Grange Academy is a 7 minute walk as is Ernesford Grange Primary.. [All distances and journey times are sourced from GoogleMaps and may vary] Important Note To Purchasers - Intending purchasers will be asked to produce identification documentation for Anti Money Laundering Regulations at a later stage and we would ask for your co-operation in order that there will be no delay in agreeing the sale. We endeavour to make our sales particulars accurate and reliable, however, they do not constitute or form part of an offer or any contract and none is to be relied upon as statements of representation or fact. Any services, systems and appliances listed in this specification have not been tested by us and no guarantee as to their operating ability or efficiency is given. All measurements have been taken as a guide to prospective buyers only and are not precise. Please be advised that some of the particulars may be awaiting vendor approval. If you require clarification or further information on any points, please contact us, especially if you are traveling some distance to view. All fixtures and fittings ultimately are to be agreed with the seller via the fixtures and fittings form which will then form part of a legal contact through the conveyances and as the marketing estate agent none of our particulars or conversations are legally binding, only the legal solicitor paperwork. Up Estates has not sought to verify the legal title of the property and the buyers must obtain verification from their solicitor.
Find out MoreProperty Details
- Property ID: 156533000
- Added On: 2025-01-06
- Deal Type: For Sale
- Property Price: £350,000
- Bedrooms: 4
- Bathrooms: 1.00
Amenities
- HEAVILY EXTENDED THREE STOREY FAMILY HOME
- IMPRESSIVE SOUTH FACING GARDEN IDEAL FOR HOSTING
- OPEN PLAN LIVING KITCHEN DINER WITH LOG BURNER
- SOUGHT AFTER LOCATION SURROUNDED BY AMENITIES AND TRANSPORT LINKS
- BEAUTIFULLY PRESENTED THROUGHOUT
- COUNCIL TAX BAND C
- EPC RATED D



