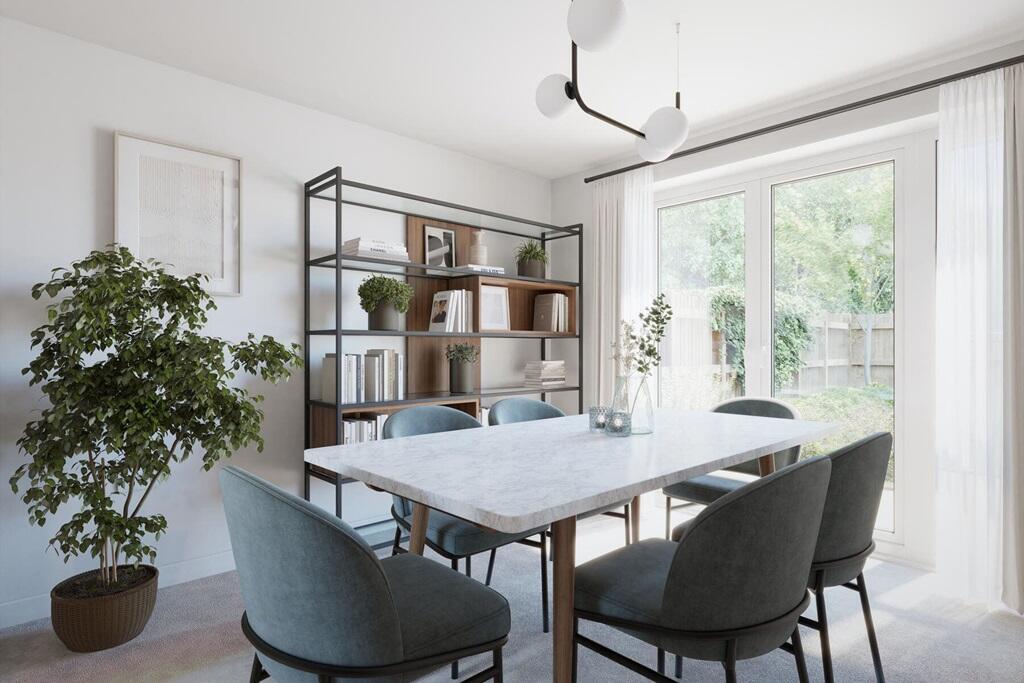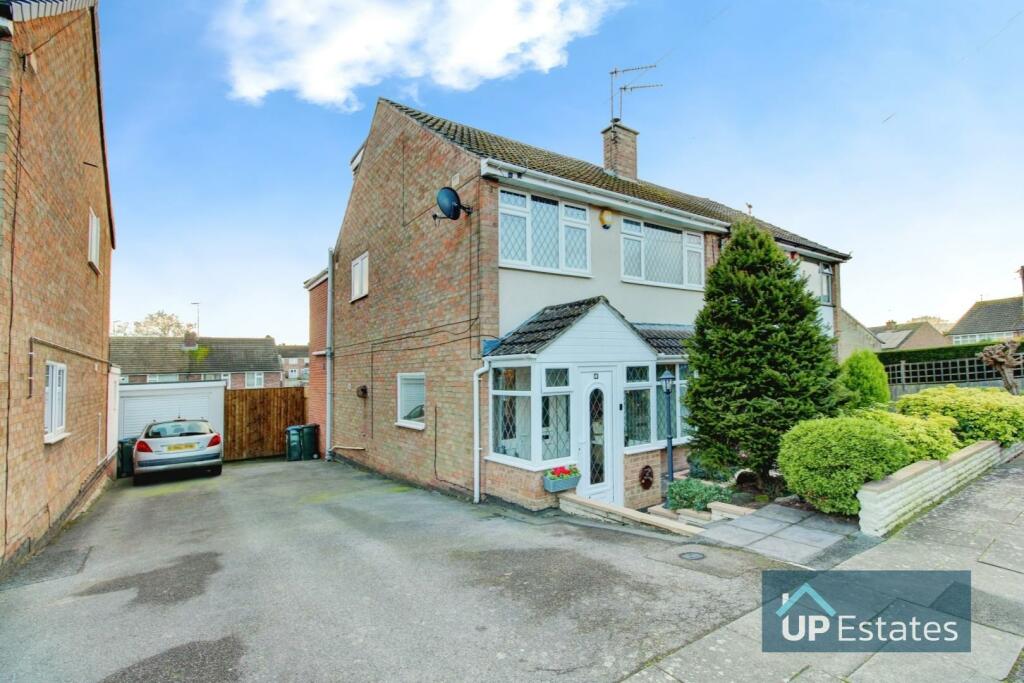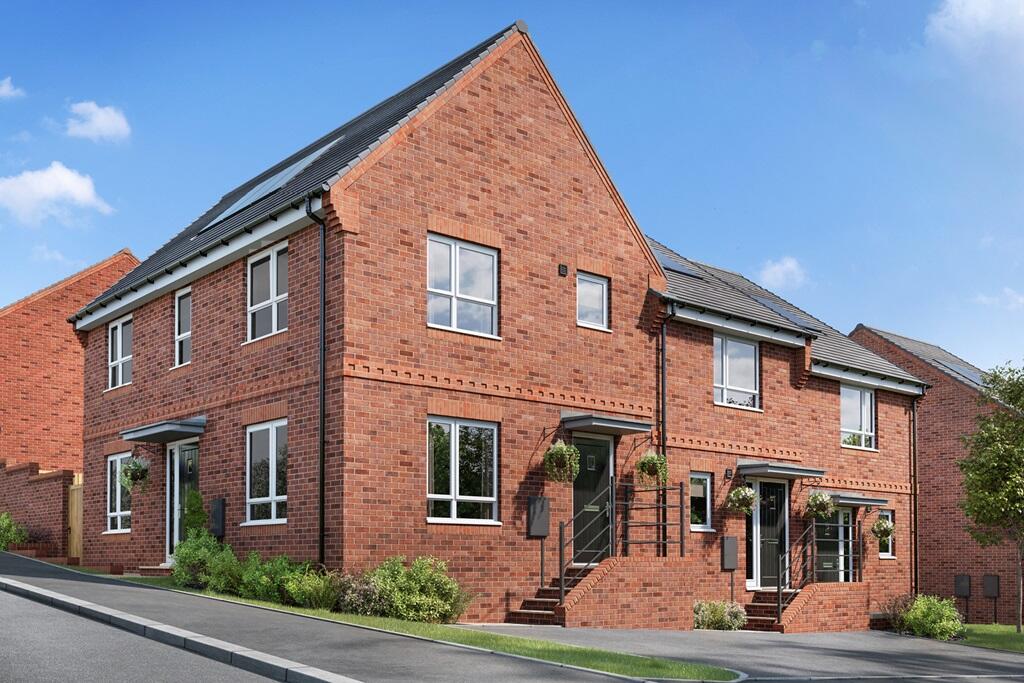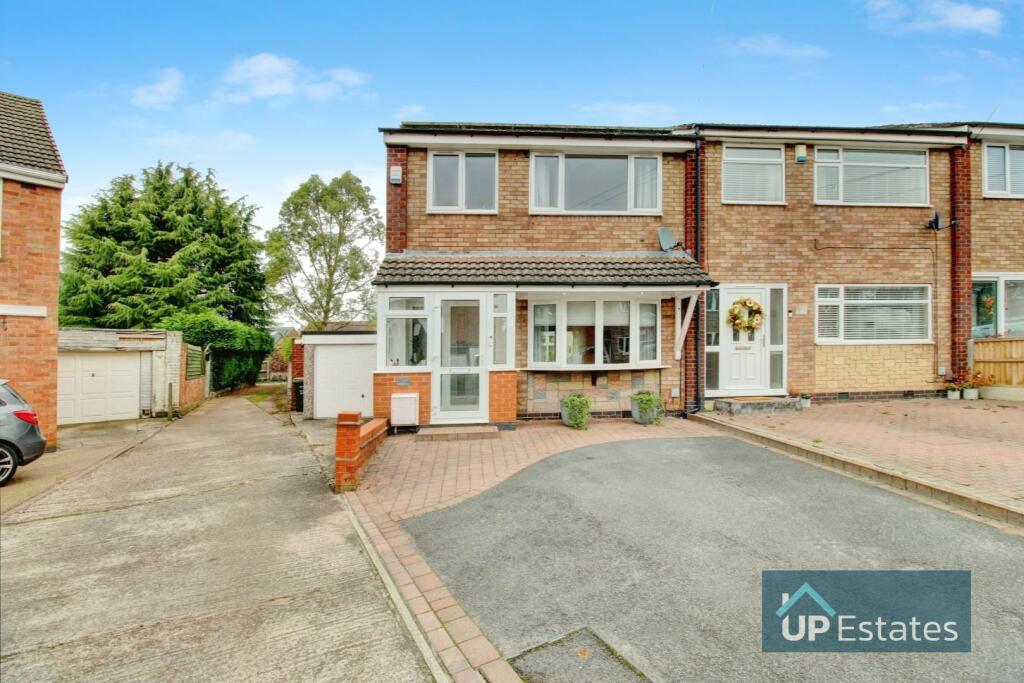ROI = 5% BMV = -9.04%
Description
<em>Plot 41 | The Warkford | Allard Way </em><p style="color:#3b1953">Located on a private drive, this Warkford is perfectly balanced for families looking for that extra space. This thermal efficient home features an Air source heat pump, underfloor heating and triple glazing. <p style="color:#3b1953">Either side of the large and welcoming hallway are two areas, one side is the kitchen/dining area, which is perfect for you to entertain friends and family, while the other side of the home is the study and living room, allowing you to separate your work life from your home life. Both the room at the back of the home have double doors to the garden, allowing you to bring plenty of natural light into the home. Upstairs, three of the bedrooms are doubles with the main bedroom featuring its own en-suite shower room. The fourth bedroom would be an ideal space for an additional study or a nursery. Tenure: Freehold Estate management fee: £210.16 Council Tax Band: TBC - Council Tax Band will be confirmed by the local authority on completion of the property Room Dimensions Ground Floor <ul><li>Living Room - 4.93m x 3.27m, 16' 2" x 10' 9"</li><li>Kitchen - 4.29m x 2.85m, 14' 1" x 9' 4"</li><li>Dining Room - 3.14m x 3.38m, 10' 4" x 11' 1"</li><li>Study - 2.50m x 3.27m, 8' 2" x 10' 9"</li></ul>First Floor <ul><li>Bedroom 1 - 3.89m x 3.33m, 12' 9" x 10' 11"</li><li>Bedroom 2 - 3.56m x 3.33m, 11' 8" x 10' 11"</li><li>Bedroom 3 - 2.90m x 3.95m, 9' 6" x 13' 0"</li><li>Bedroom 4 - 2.27m x 3.35m, 7' 5" x 11' 0"</li></ul>
Find out MoreProperty Details
- Property ID: 156475310
- Added On: 2025-01-05
- Deal Type: For Sale
- Property Price: £480,000
- Bedrooms: 4
- Bathrooms: 1.00
Amenities
- Stunning open plan kitchen diner
- Ready to personalise
- Multi-use downstairs WC / utility space
- Solar Panels and fitted EV Charger
- French doors to the garden
- Single garage with driveway parking for 2 cars
- Spacious main bedroom with en-suite
- 10 year NHBC warranty




