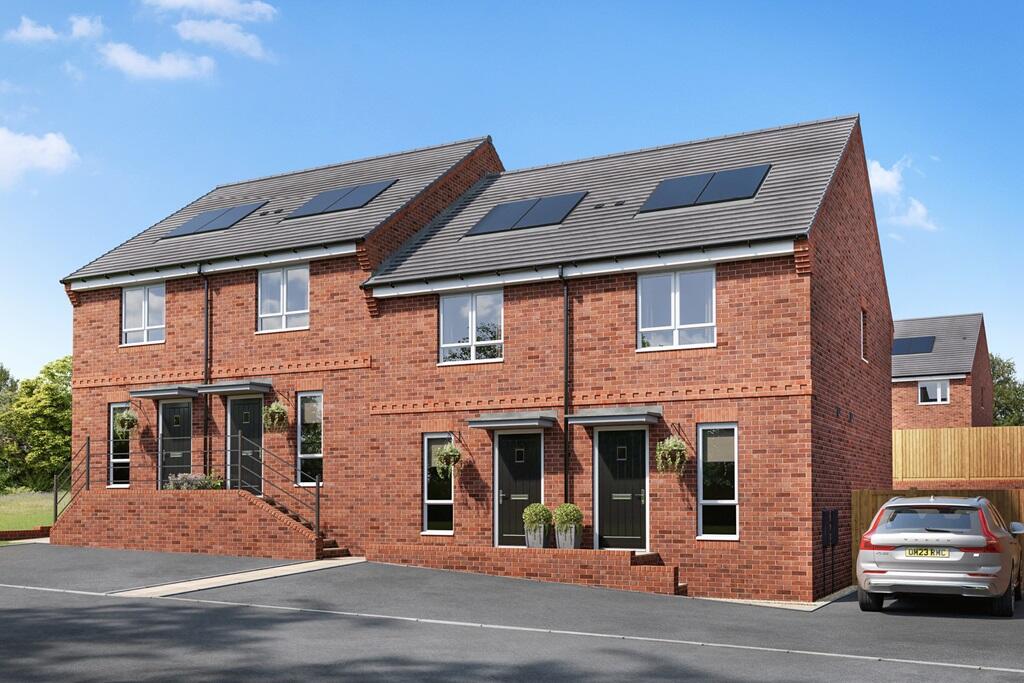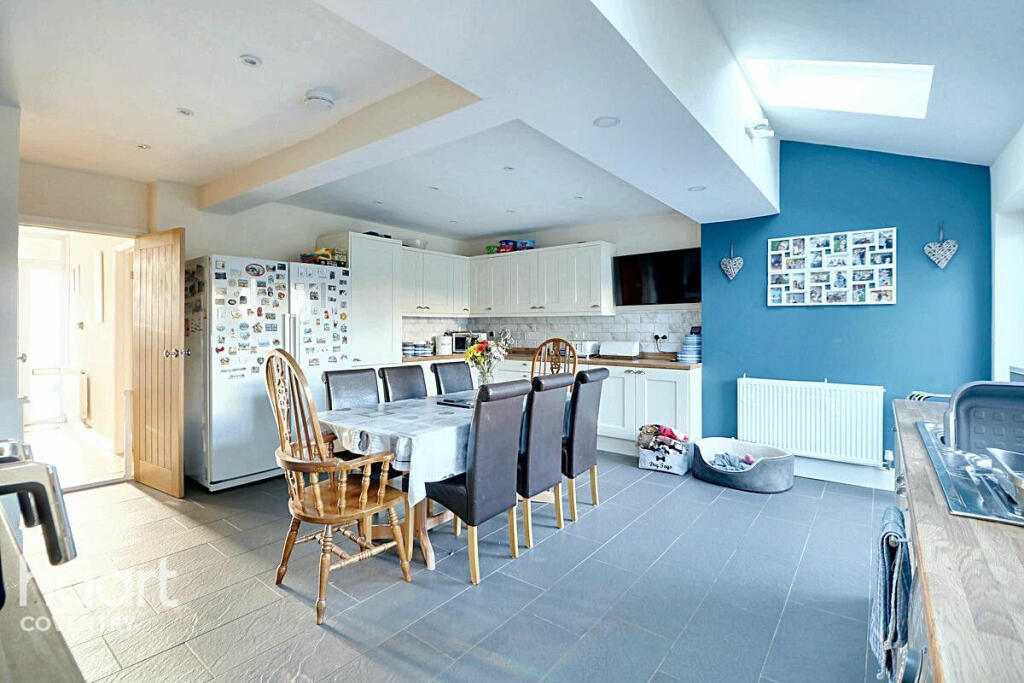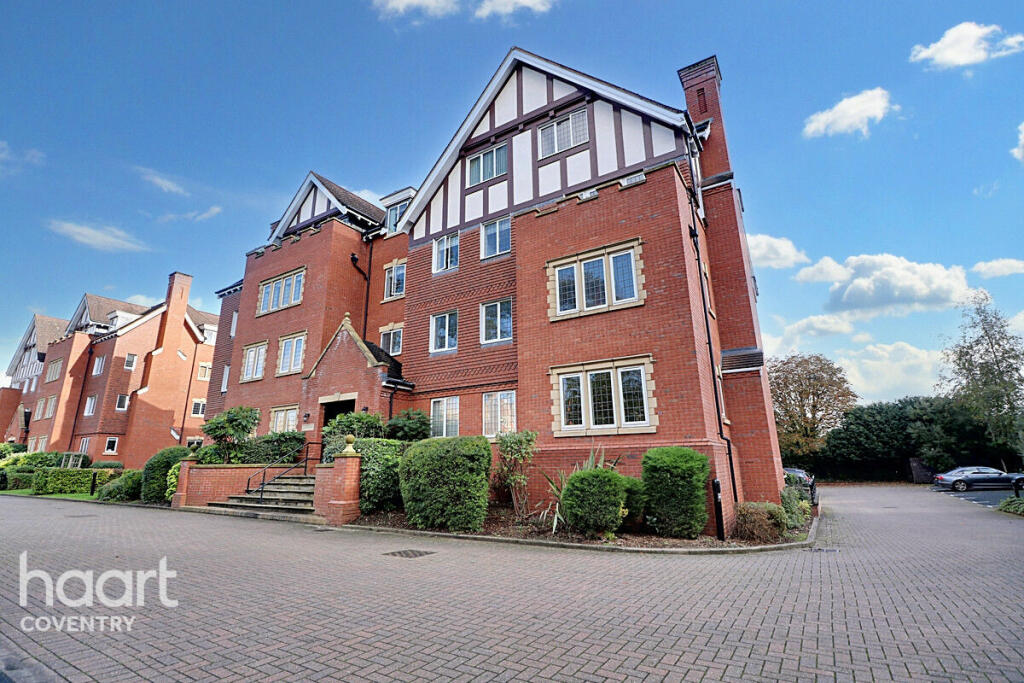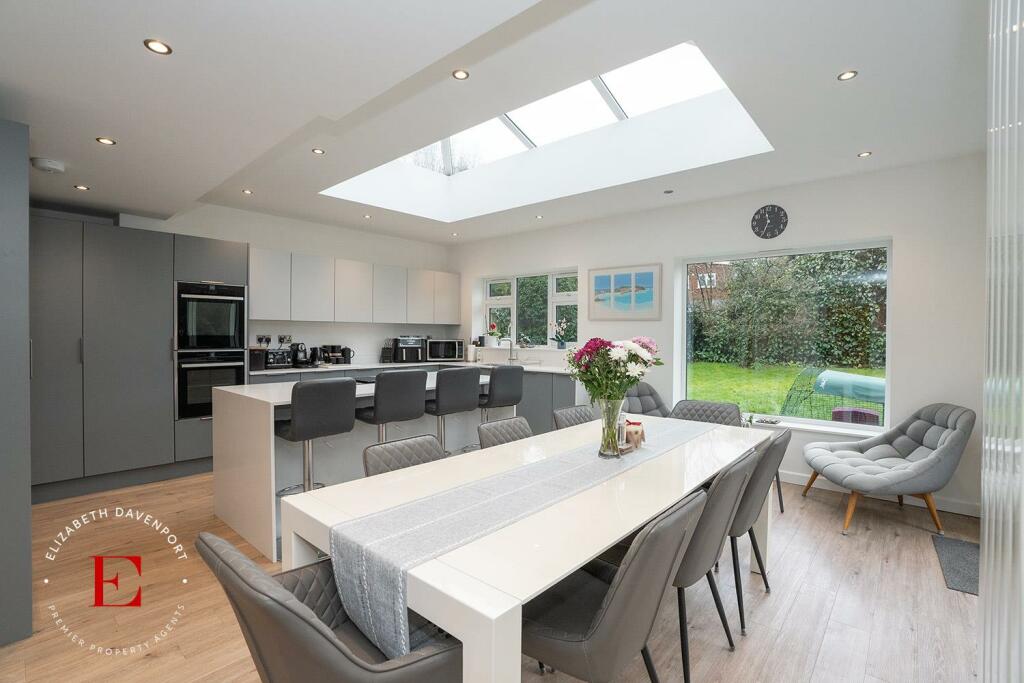ROI = 6% BMV = -18.34%
Description
<em>Plot 55 | The Avonsford | Allard Way </em>This two-bedroom home has everything you need for a first home. The hallway is a good size, allowing you to hang up your coat and park the folding pushchair, with the cloakroom allowing space for the washer dryer. The bright gallery kitchen has been designed to be easy to clean with ample storage, making it practical for a young family. Into the bright living room, the double French doors allows you to fill the room with natural light. The two double bedrooms upstairs are good sizes, with the second bedroom being an option for home office or nursery if needed. Tenure: Freehold Estate management fee: £0.00 Council Tax Band: TBC - Council Tax Band will be confirmed by the local authority on completion of the property Room Dimensions Ground Floor <ul><li>Kitchen - 4.34m x 1.85m, 14' 2" x 6' 1"</li><li>Living - Dining - 4.47m x 3.61m, 14' 6" x 11' 8"</li></ul>First Floor <ul><li>Bedroom 1 - 3.17m x 3.61m, 10' 2" x 11" x 11' 1"</li><li>Bedroom 2 - 2.24m x 3.61m, 7' 4" x 11' 10"</li></ul>
Find out MoreProperty Details
- Property ID: 156475307
- Added On: 2025-01-09
- Deal Type: For Sale
- Property Price: £270,000
- Bedrooms: 2
- Bathrooms: 1.00
Amenities
- Open plan kitchen diner
- Ready to personalise
- Solar Panels and fitted EV Charger
- French doors to the garden
- Driveway parking for 2 cars
- 10 year NHBC warranty




