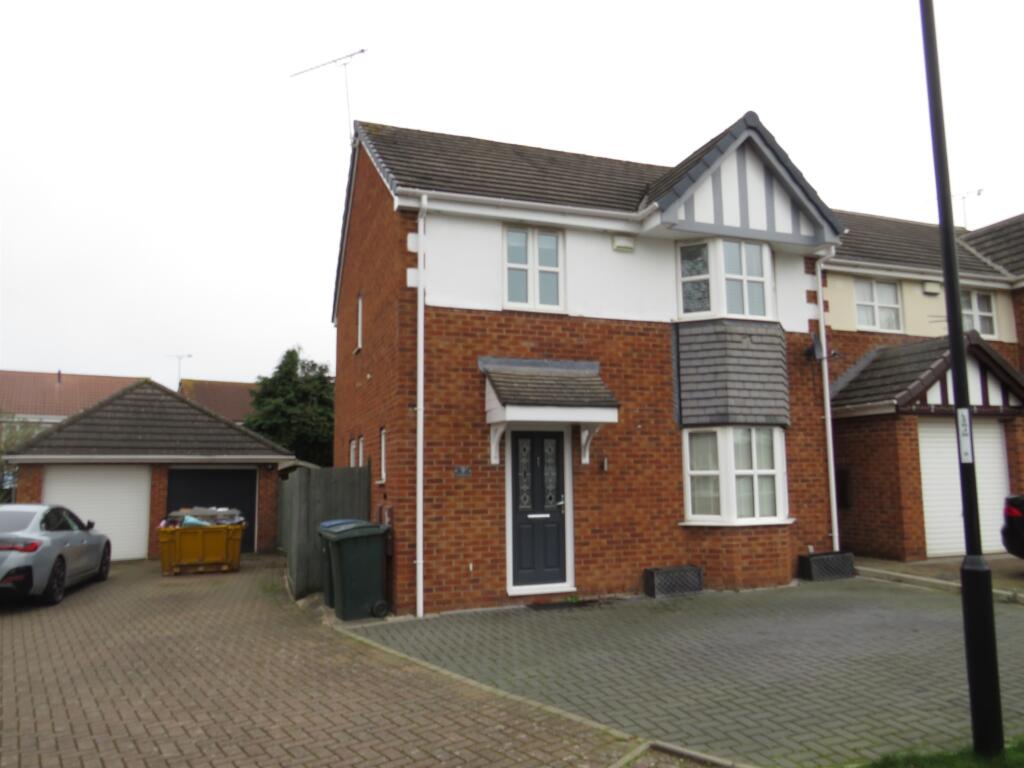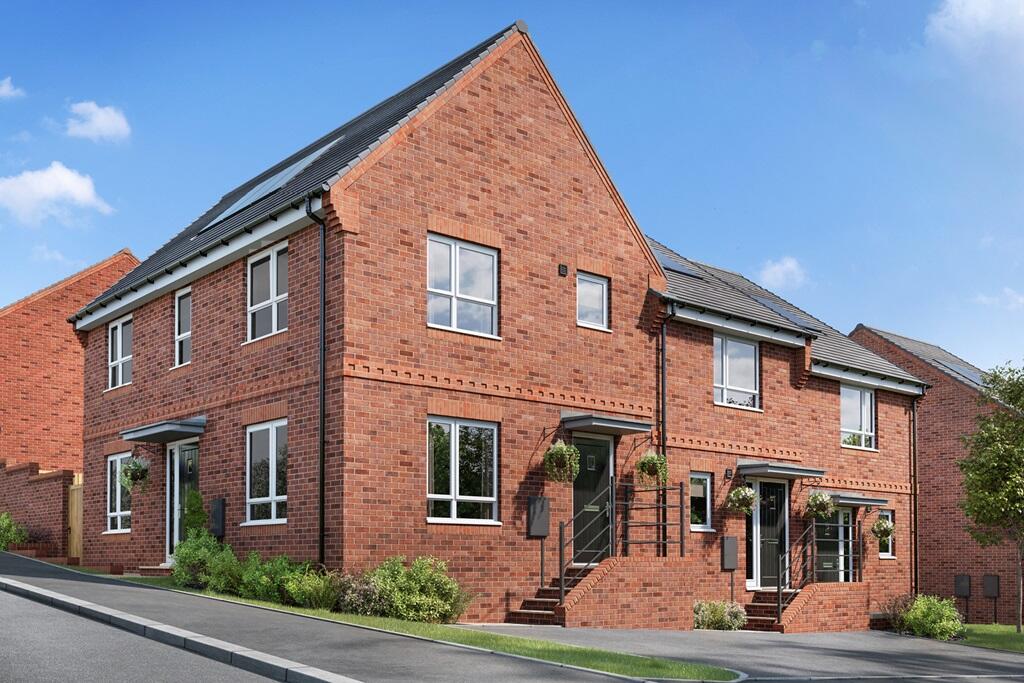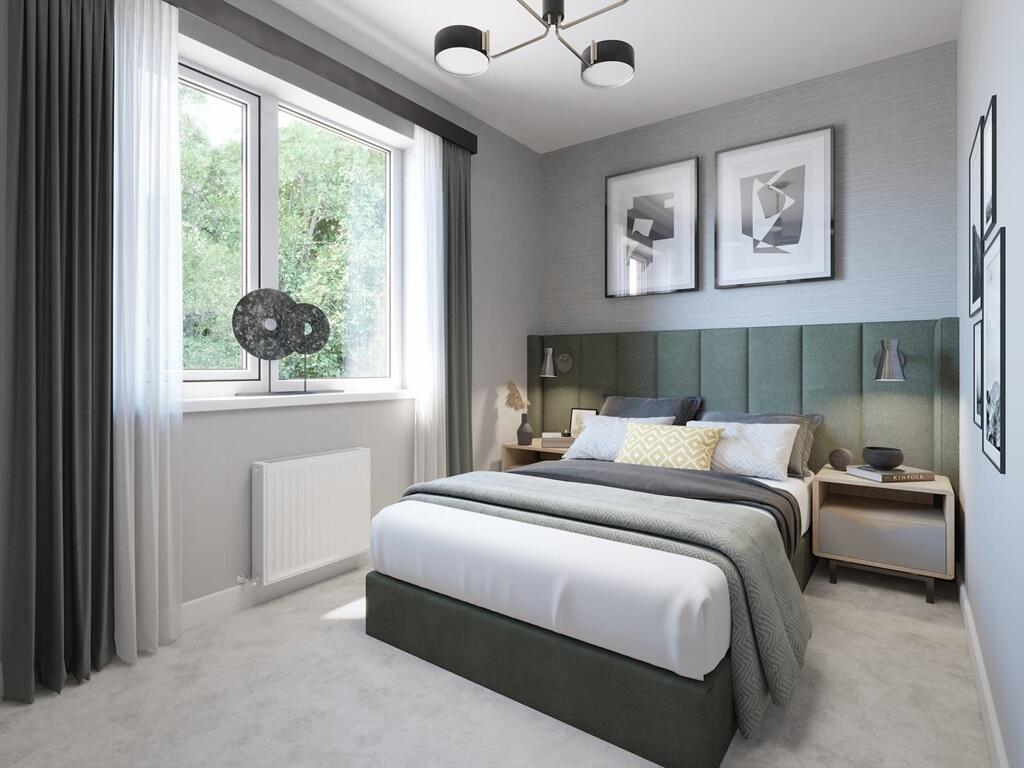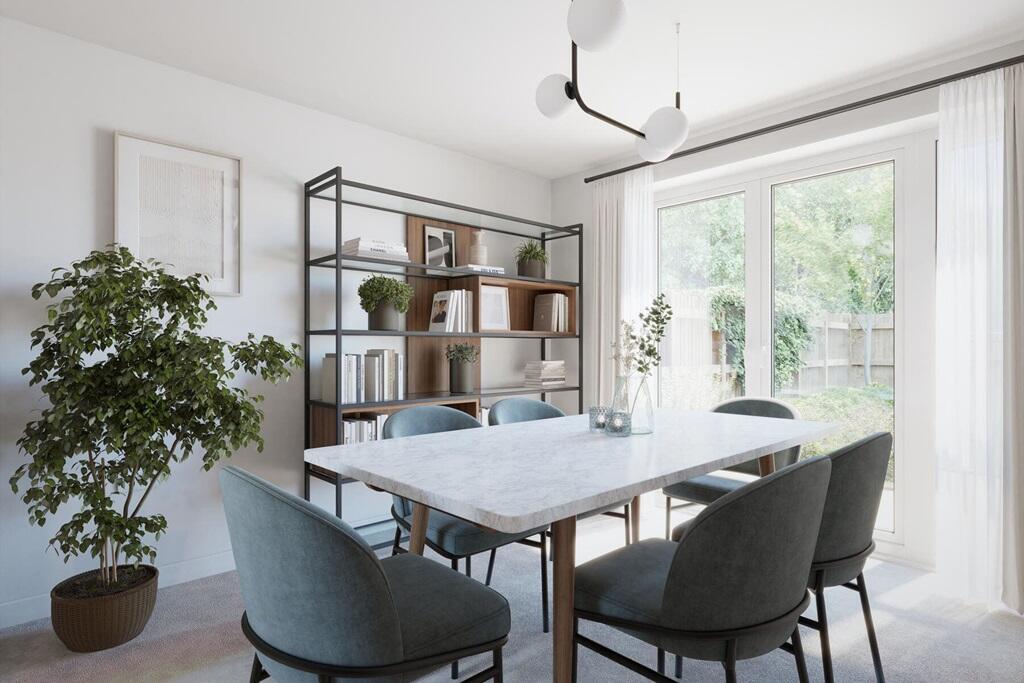ROI = 6% BMV = -4.99%
Description
SUMMARY Offered with NO CHAIN. We are delighted to present this beautifully maintained three-bedroom house, this property represents a superb opportunity for families, couples, or investors alike DESCRIPTION Offered with NO CHAIN. We are delighted to present this beautifully maintained three-bedroom house, this property represents a superb opportunity for families, couples, or investors alike. This home is spread across two floors. The residence boasts three well-proportioned bedrooms and two modern bathrooms, ensuring ample space for family living. The presence of a conservatory and a separately defined dining area enhances the living experience, providing perfect settings for both relaxation and entertaining. Fitted with a contemporary kitchen that includes high-quality finishes, this house is a ready-to-move-in gem. The property includes both a front and a rear garden, with modifications that add to its charm and usability. Located on the well regarded Morrisons Estate, the area offers a vibrant community atmosphere with easy access to local amenities including shops, schools, and leisure facilities. Coventry itself is renowned for its excellent transport links, including road and rail services that provide efficient routes to nearby cities and attractions. This home does not just meet the needs but surpasses expectations with its combination of indoor charm and outdoor appeal. Book a viewing today to discover just how well this property can fit your lifestyle. For more details or to explore this wonderful opportunity further, please don't hesitate to get in touch with our experienced team at Connells, Coventry. Call now to book your viewing. Approach Double glazed door leading to: Entrance Hall Stairs rising to the first floor, central heating radiator and doors to; Cloakroom being part tiled and comprising of a low level wc and wash hand basin set within a vanity unit, central heating radiator and double glazed window to the side. Lounge 13' 4" into bay x 10' ( 4.06m into bay x 3.05m ) Double glazed window to the front aspect and a central heating radiator. Kitchen Area 16' 2" max x 8' 10" ( 4.93m max x 2.69m ) The kitchen comprises of a range of wall and base mounted units incorporating a one and a half bowl stainless steel sink drainer unit with work surfaces and tiled splashbacks over, Gas hob with hood above, electric oven, plumbing for washing machine, space for domestic appliances, double glazed door and window to the side aspect, double glazed window to the rear aspect and a breakfast bar connecting the kitchen with the dining area. Dining Area 10' 1" x 9' 9" ( 3.07m x 2.97m ) Central heating radiator and archway to: Conservatory 12' x 9' 1" ( 3.66m x 2.77m ) Double glazed windows to the rear aspect and double glazed french doors opening onto the rear garden. First Floor Landing Access to loft space and doors of to: Master Bedroom 11' 4" from robes into bay x 10' 4" ( 3.45m from robes into bay x 3.15m ) Double glazed window to the front aspect, central heating radiator, built in wardrobes and a door to; En-Suite Being tiled and comprising of a shower cubicle, wash hand basin and wc set within a vanity unit, heated towel rail, airing cupboard and a double glazed window to the front aspect. Bedroom Two 10' 4" x 9' 5" max ( 3.15m x 2.87m max ) Two double glazed windows to the rear aspect and a central heating radiator. Bedroom Three 8' 11" x 7' 2" ( 2.72m x 2.18m ) Double glazed window to the rear aspect and central heating radiator. Bathroom being tiled and comprising of a bath with shower over, low level wc and wash hand basin set within a vanity unit, heated towel rail and double glazed window to the side aspect. Outside to the front of the property is a driveway providing off road parking. The side of the property offers further parking potential and access to the garage. Front Portion Of The Garage 8' 5" x 7' 3" ( 2.57m x 2.21m ) Electric roller door. Rear Portion Of The Garage 9' 4" x 8' 6" ( 2.84m x 2.59m ) This can be used as an office or home gym and has power and light and a private door leading to the garden. Rear Garden The garden has a patio area beyond artificial grass and a further patio. 1. MONEY LAUNDERING REGULATIONS - Intending purchasers will be asked to produce identification documentation at a later stage and we would ask for your co-operation in order that there will be no delay in agreeing the sale. 2: These particulars do not constitute part or all of an offer or contract. 3: The measurements indicated are supplied for guidance only and as such must be considered incorrect. 4: Potential buyers are advised to recheck the measurements before committing to any expense. 5: Connells has not tested any apparatus, equipment, fixtures, fittings or services and it is the buyers interests to check the working condition of any appliances. 6: Connells has not sought to verify the legal title of the property and the buyers must obtain verification from their solicitor.
Find out MoreProperty Details
- Property ID: 156408380
- Added On: 2025-01-03
- Deal Type: For Sale
- Property Price: £350,000
- Bedrooms: 3
- Bathrooms: 1.00
Amenities
- No Chain
- Three bedrooms
- Master with En-suite
- Open plan kitchen/dining/conservatory
- Remodeled Garage




