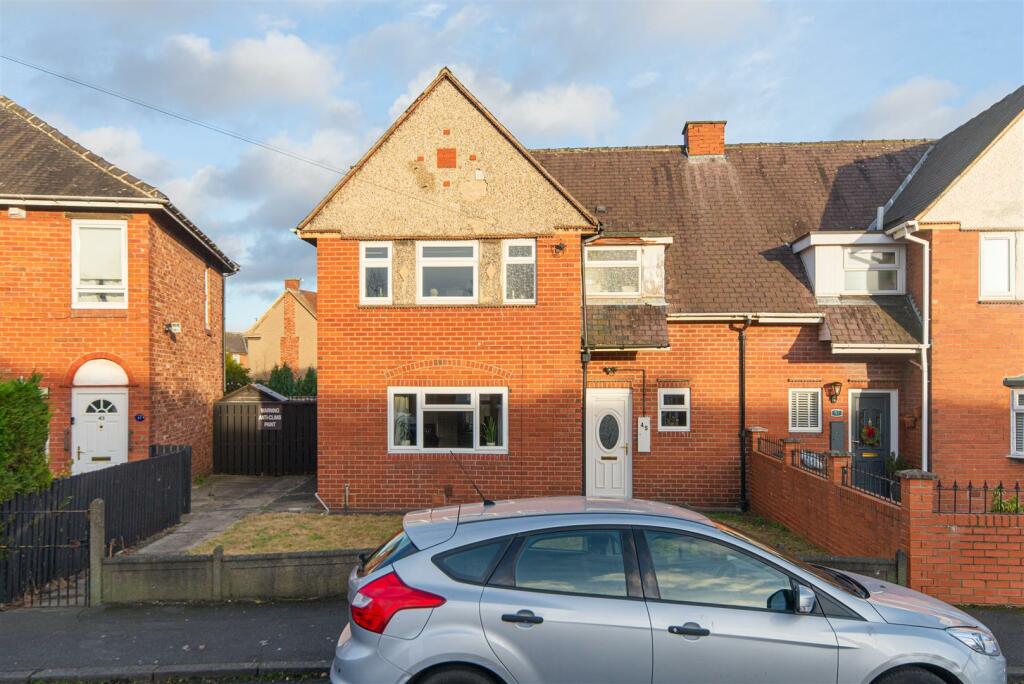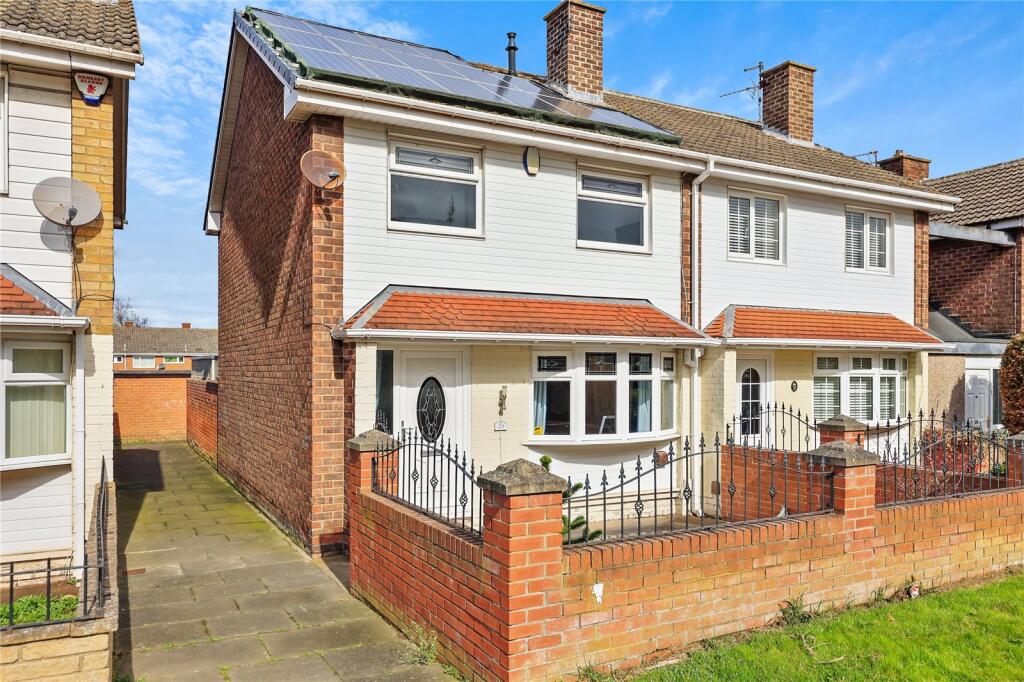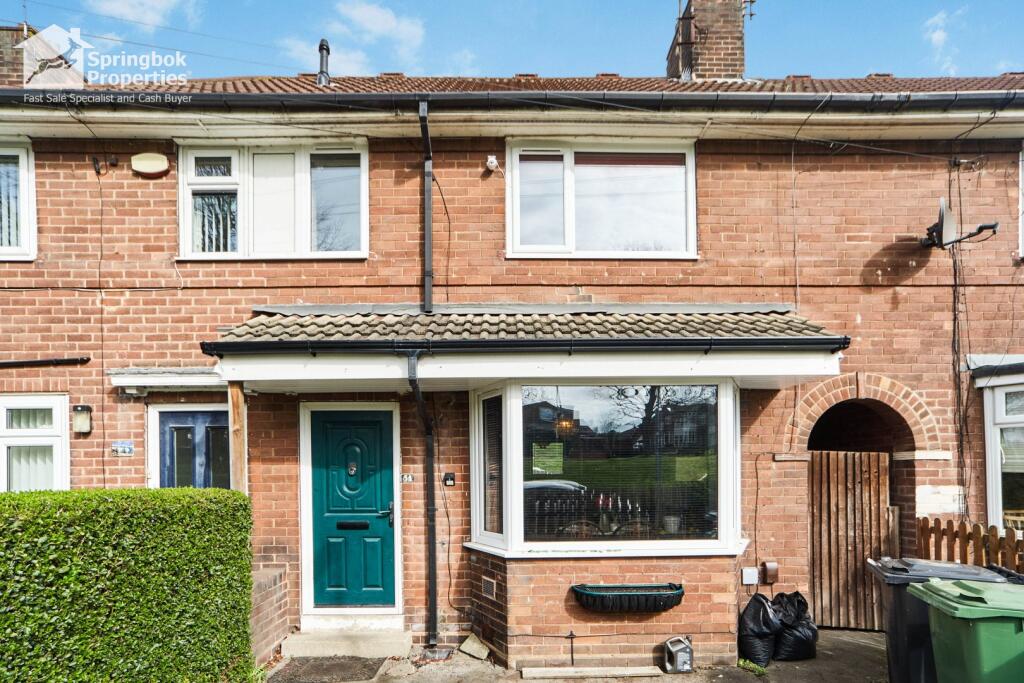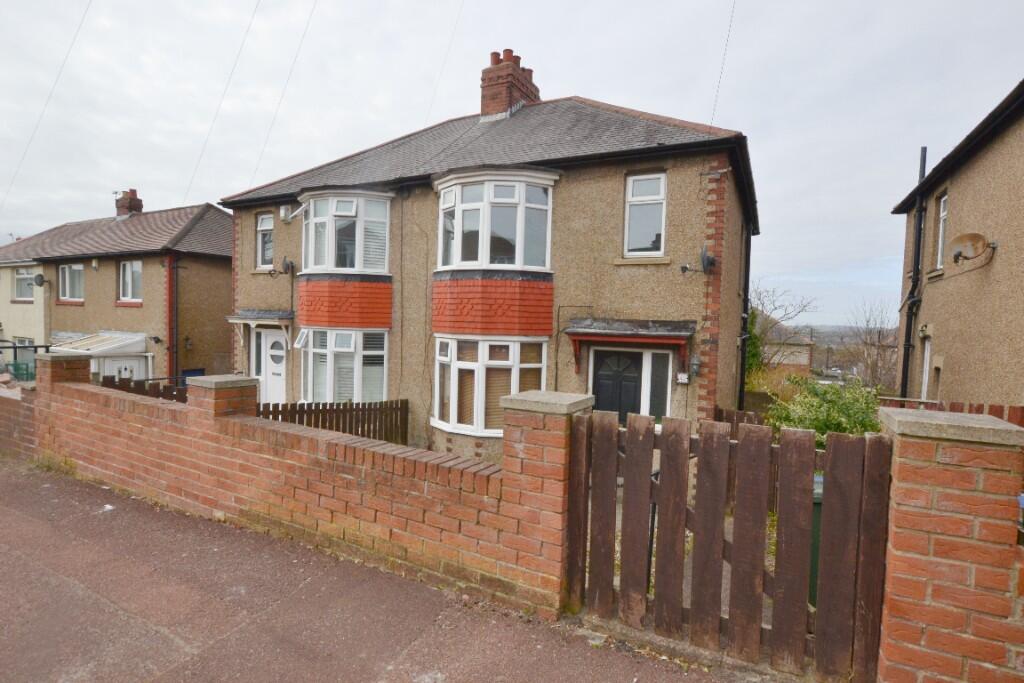ROI = 14% BMV = 41.03%
Description
Hive Estates is pleased to present this spacious three-bedroom semi-detached home, offering a comfortable and family-friendly living space. Upon entering, you are greeted by a large entryway with plenty of room for storage, providing access to the lounge, dining room, and stairs leading to the first floor. The front-facing lounge is bright and inviting, with a large window that floods the room with natural light. Featuring an electric fire, the space feels warm and homely, perfect for relaxing. From the lounge, you move through to the kitchen at the rear of the property. This spacious kitchen is fitted with ample cabinetry, integrated appliances such as an oven, hob and extractor fan, and designated areas for additional kitchen essentials. A window overlooks the private rear garden, adding a pleasant view to the space. Continuing through the property is a convenient utility area, that offers direct access to the family bathroom and rear garden. The modern bathroom is located at the back of the house, featuring blue metro tiling, a shower over the bath, WC, and a wash basin. Upstairs, the property boasts three well-sized, bright bedrooms, with the master bedroom benefiting from fitted wardrobes. The fully tiled shower room features a walk-in shower with a rainhead showerhead, creating a modern and stylish feel. Additionally, there is a separate WC, complete with a trendy barn door for a touch of character. Externally, the property benefits from a front lawn, with ample street parking available. The private rear garden is generously sized, featuring both a patio and lawn area, fully enclosed by fencing to offer privacy and security. Situated in a great location, close to local shops, amenities, and nearby schools, this home offers fantastic potential for a variety of buyers. Lounge - 4.05 x 4.20 (13'3" x 13'9") - Kitchen/Breakfast Room - 2.60 x 4.20 (8'6" x 13'9") - Dining Room - 3.70 x 3.05 (12'1" x 10'0") - Bathroom - 1.65 x 1.90 (5'4" x 6'2") - Utility - 1.25 x 1.90 (4'1" x 6'2") - Bedroom 1 - 3.45 x 4.20 (11'3" x 13'9") - Bedroom 2 - 3.70 x 3.05 (12'1" x 10'0") - Bedroom 3 - 3.20 x 2.80 (10'5" x 9'2") - Shower Room - 1.80 x 1.30 (5'10" x 4'3") - Wc - 0.70 x 1.15 (2'3" x 3'9") - Hall - 1.85 x 3.05 (6'0" x 10'0") - Landing - 0.25 x 4.45 (0'9" x 14'7") -
Find out MoreProperty Details
- Property ID: 156405341
- Added On: 2025-01-08
- Deal Type: For Sale
- Property Price: £120,000
- Bedrooms: 3
- Bathrooms: 1.00
Amenities
- Spacious three bedroom semi-detached home
- Bright lounge with ample space for relaxing
- Fully fitted kitchen with integrated appliances
- Seperate utility space
- Modern family bathroom with shower over bath
- Three double bedrooms
- master with fitted wardrobes
- Shower room with stylish walk-in shower and seperate WC
- Generous rear garden
- fully enclosed with fencing
- Surrounding street parking
- Great location
- close to local shops
- amenities and nearby schools




