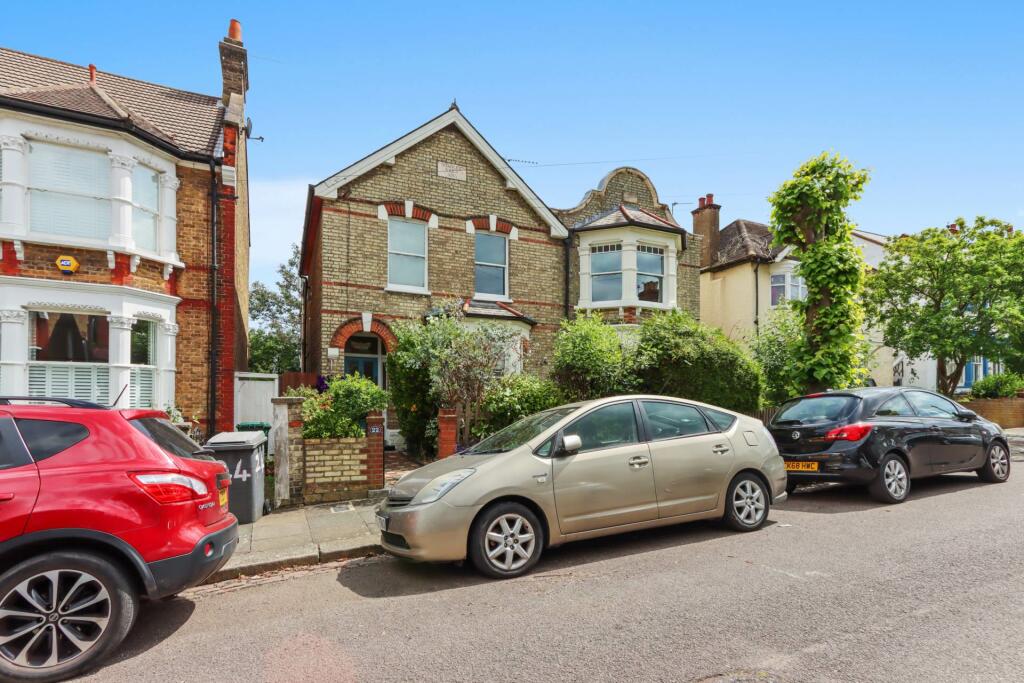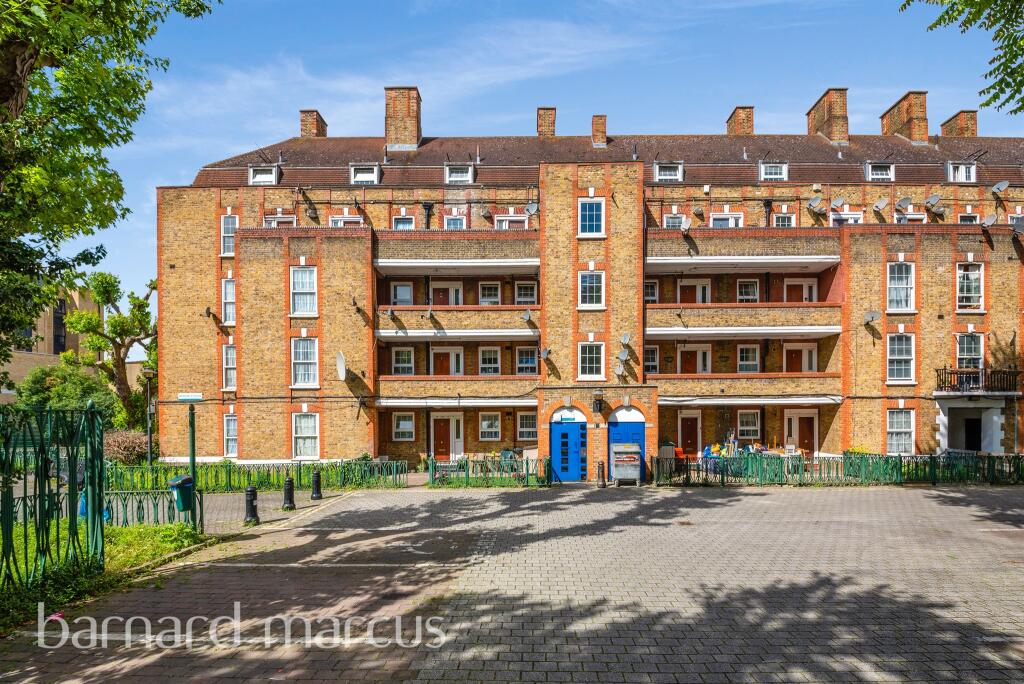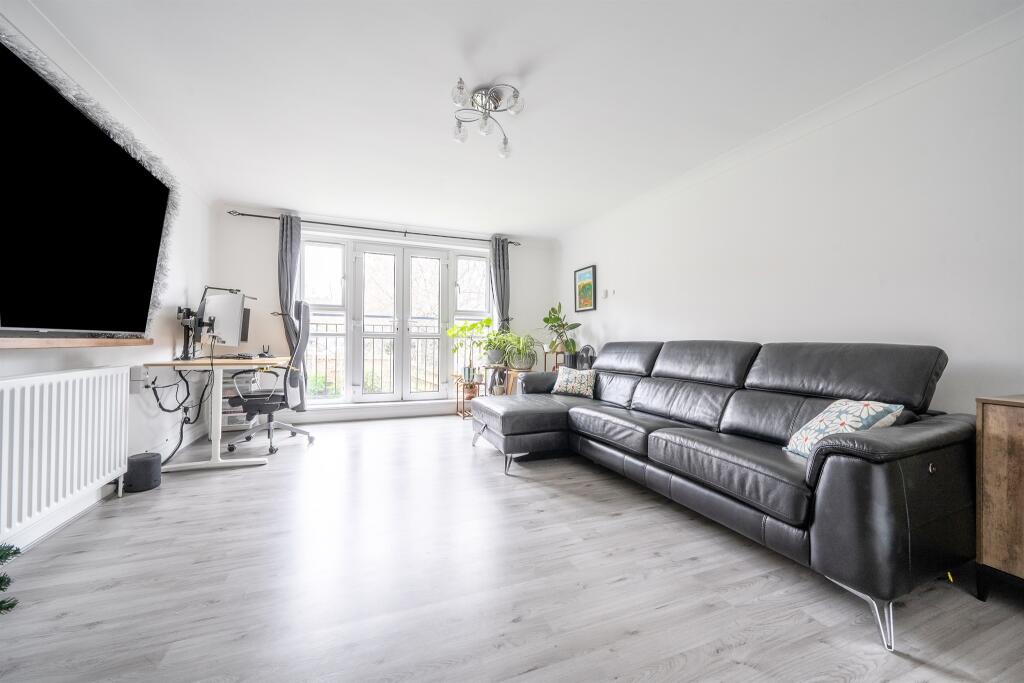ROI = 6% BMV = 2.46%
Description
This 3 bedroom flat is located in this very popular location off Friern Barnet Road close local schools, shops, bus routes, half a mile from New Southgate main line station and within 1 mile from Arnos Grove station. ENTRANCE HALL: LOUNGE: - 18'1" (5.51m) x 16'0" (4.88m) Superb feature fireplace with tiled inset and hearth, cornicing, centre rose, picture rail, stripped floor, part stained glass doors leading to kitchen. KITCHEN: - 16'0" (4.88m) x 7'1" (2.16m) Range of fitted wall and base units, built-in hob and oven, stainless steel sink unit with mixer taps, plumbed for dishwasher, quarry tiled floor, door leading to garden. BEDROOM 1: - 12'0" (3.66m) x 10'0" (3.05m) Into Bay Measurements excluding fitted wardrobes, door leading to en-suite bathroom/shower/wc and leading to built-in cupboard housing boiler for central heating and plumbed for washing machine and space for dryer, door leading to garden. EN-SUITE BATHROOM/SHOWER/WC: White suite with mixer taps, fully tiled shower cubicle, wash hand basin with mixer taps, low level wc, partially tiled walls, tiled floor. BEDROOM 2: - 12'0" (3.66m) x 9'1" (2.77m) Picture rail, cornicing. BEDROOM 3: - 10'1" (3.07m) x 9'1" (2.77m) SEPARATE SHOWER ROOM/WC: Fully tiled shower cubicle, wash hand basin, low level wc, partially tiled walls, tiled floor, inset spotlights. OWN GARDEN: 35ft x 23ft, laid to lawn, 10 x 8 shed, side entrance. LEASEHOLD: A new lease is to be granted (to be confirmed). The Freehold is also available. Notice Please note we have not tested any apparatus, fixtures, fittings, or services. Interested parties must undertake their own investigation into the working order of these items. All measurements are approximate and photographs provided for guidance only.
Find out MoreProperty Details
- Property ID: 156404498
- Added On: 2025-01-03
- Deal Type: For Sale
- Property Price: £585,000
- Bedrooms: 3
- Bathrooms: 1.00
Amenities
- THREE BEDROOMS
- TWO BATHROOMS
- SPACIOUS LOUNGE
- KITCHEN
- OWN GARDEN
- GAS CENTRAL HEATING
- FREEHOLD



