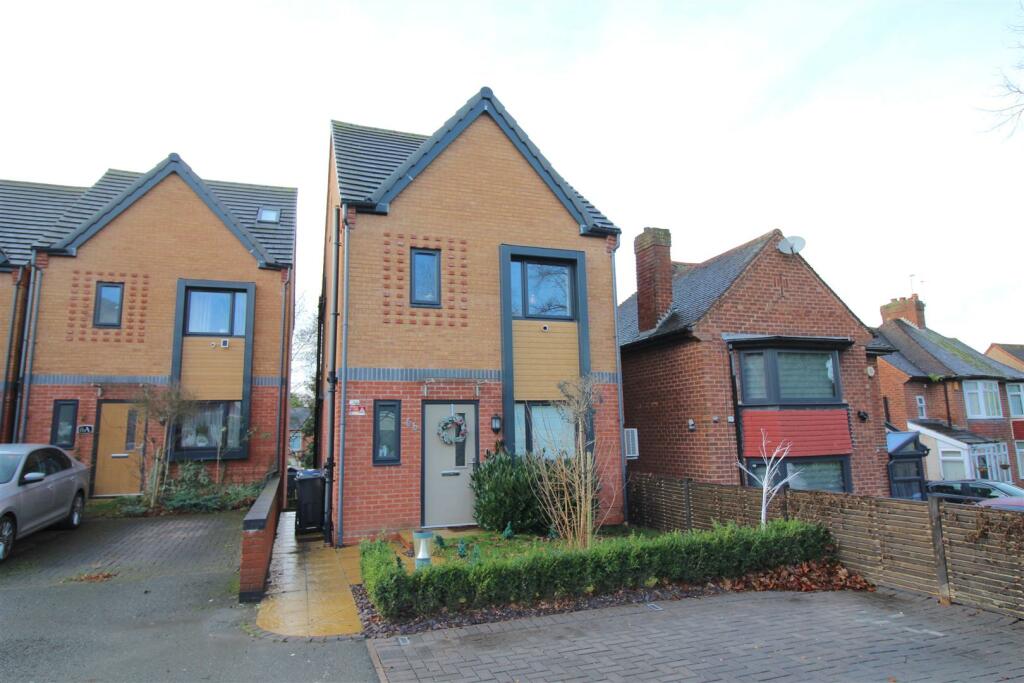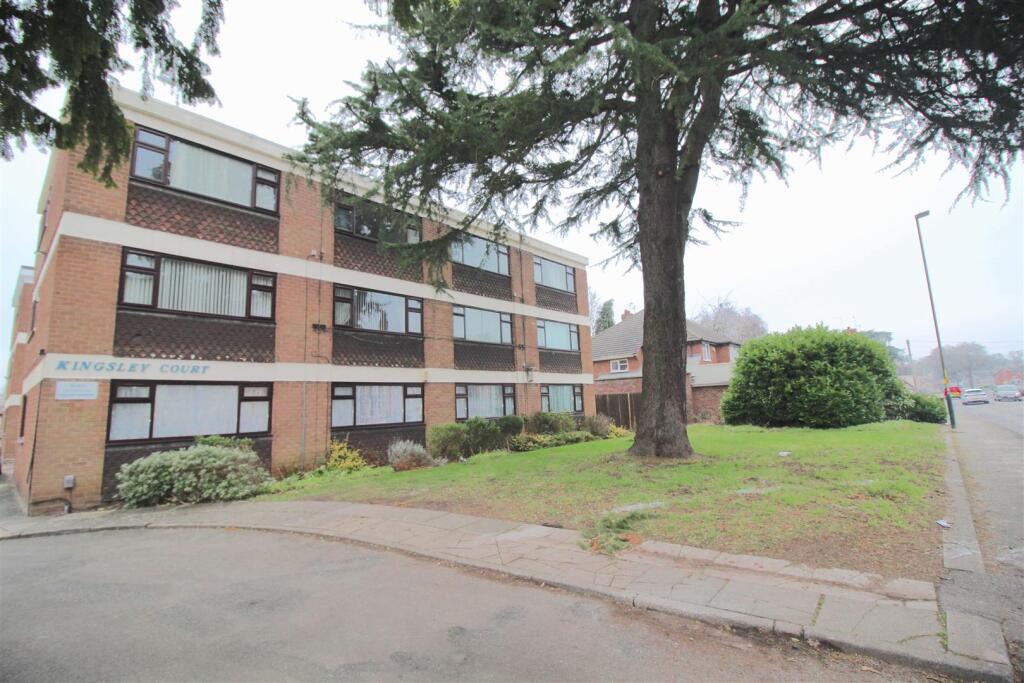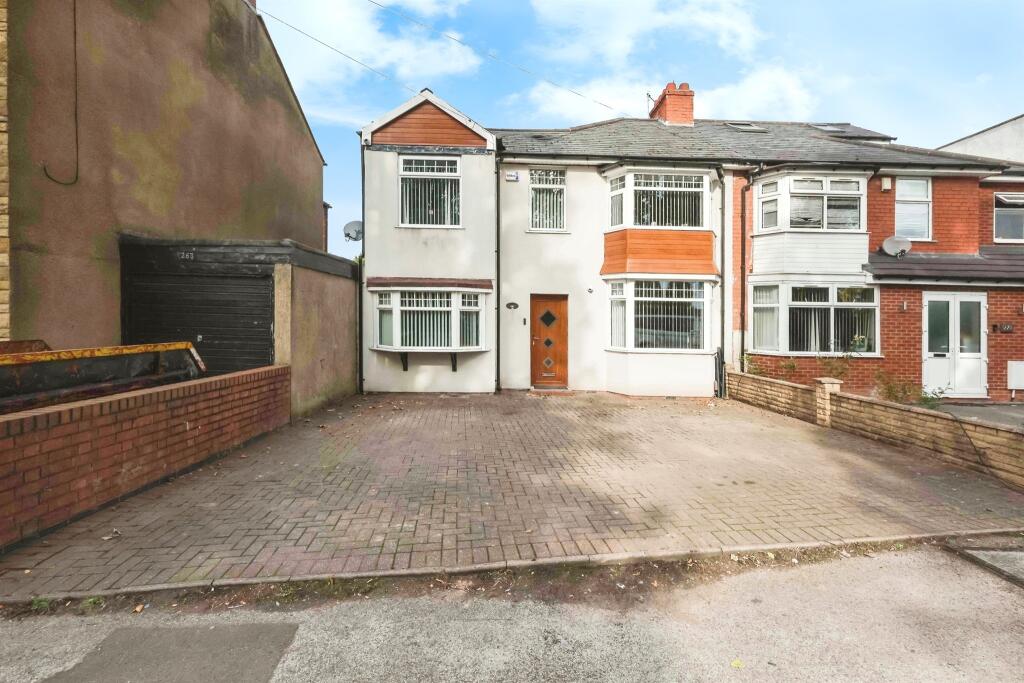ROI = 0% BMV = 0%
Description
* FABULOUS DETACHED FAMILY RESIDENCE SITUATED IN A MOST SOUGHT AFTER LOCATION IN YARDLEY ** STILL UNDER BUILDER WARRANTY ** FOUR BEDROOMS ** YOUR DREAM HOME HAS JUST BECOME AVAILABLE TO THE MARKET! This MODERN DETACHED HOUSE is FULL OF CHARACTER, although the current owners have created a contemporary look but don't take my word for it... CALL OUR YARDLEY OFFICE TO ARRANGE YOUR VIEWING ON 0121-783-3422 NOW!!! The property is situated just off Church Road, Yardley, Accessed via a DRIVEWAY and small garden area leading to a double glazed entrance door, the property comprises of: Entrance hallway STUDY/BEDROOM FOUR, KITCHEN/DINER WITH APPLIANCES INCLUDED, GUEST W.C all on the ground floor with stairs leading to LOWER GROUND FLOOR with SPACIOUS LIVING ROOM and double doors leading to FAMILY REAR GARDEN. First floor comprises of TWO BEDROOMS, EN-SUITE & FAMILY BATHROOM. Second floor comprises of MASTER BEDROOM WITH DRESSING AREA AND EN-SUITE. The property benefits from central heating and double glazing (where specified) Energy Rating B Approach - Access is gained via paved path with with lawned area and two parking spaces leading to double glazed front door to: Entrance Hallway - Stairs leading to first floor, stairs to lower ground floor, central heating radiator and doors off: Guest W.C - Double glazed window to front, low level w.c, pedestal wash hand basin, central heating radiator, tiled floor and tiled splash back. Study / Bedroom Four - Double glazed window to front and central heating radiator. Kitchen Diner - Two double glazed windows to rear, fitted with a range of matching wall base and drawer units with role edge work surface over incorporating stainless steel sink and drainer with mixer tap over, built in oven hob and extractor, dishwasher and washer dryer, tiled floor and two central heating radiators. Lower Ground Floor - Spacious Living Room - Double glazed window to rear, four central heating radiators and double glazed double doors leading to covered decking area. First Floor - Landing - Double glazed frosted window to side, stairs to second floor, storage cupboard and doors off: Bedroom - Two double glazed windows to rear, two central heating radiators, spot lights to ceiling and door to: En-Suite - Suite comprising walk in shower cubical being tiled with electric shower, pedestal wash hand basin with tiled splash back, low level w.c and central heating radiator. Bedroom - Double glazed window to front and central heating radiator. Family Bathroom - Double glazed frosted window to front, suite comprising panelled bath with shower over, low level w.c, pedestal wash hand basin, central heating radiator and tiling to splash prone areas. Second Floor - Landing - Double glazed frosted window to side and door to: Master Bedroom - Double glazed window, storage cupboard, central heating radiator and arch to: Dressing Area - Two double glazed windows, central heating radiator and fitted wardrobes with door to: En-Suite - Suite comprising walk-in shower cubical being tiled with shower over, low level w.c, pedestal wash hand basin with tiled splash back and central heating radiator. Outside - Rear Garden - Covered decking area with seating, raised beds, gravelled area and shed.
Find out MoreProperty Details
- Property ID: 156305330
- Added On: 2025-01-08
- Deal Type: For Sale
- Property Price: £475,000
- Bedrooms: 4
- Bathrooms: 1.00
Amenities
- Detached Modern Family Home Over Four Floors
- Still Under Builder Warranty
- Spacious Living Room Leading to Covered Decking Area
- Kitchen / Diner (with built in appliances)
- Guest W.C
- Four Bedrooms
- Two En-Suites and Family Bathroom
- Two Car Driveway
- Enclosed Rear Garden
- Internal Viewing Essential



