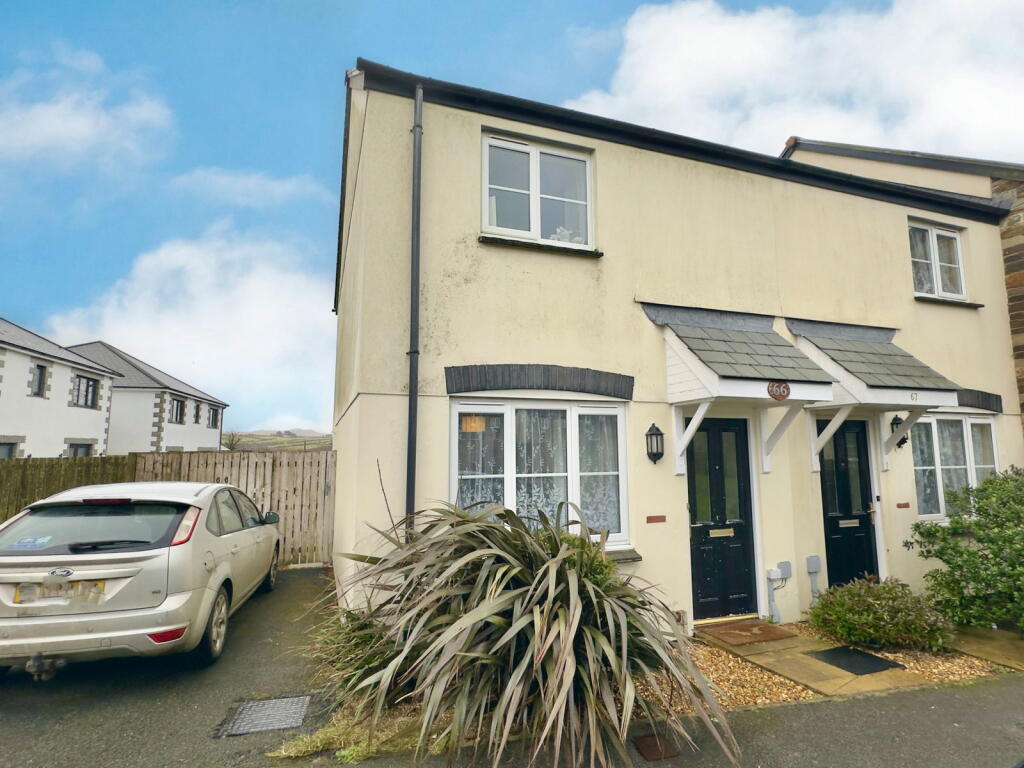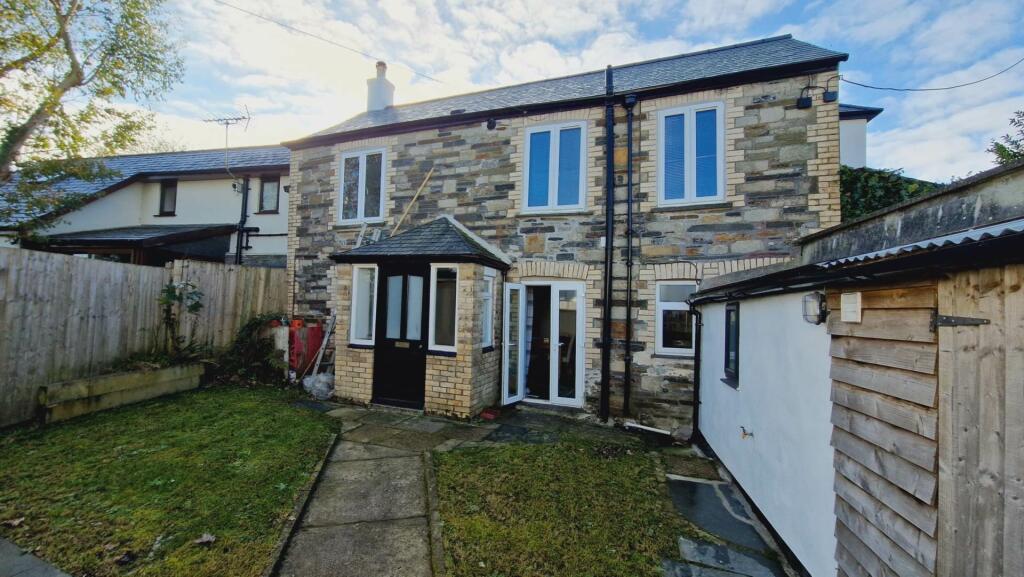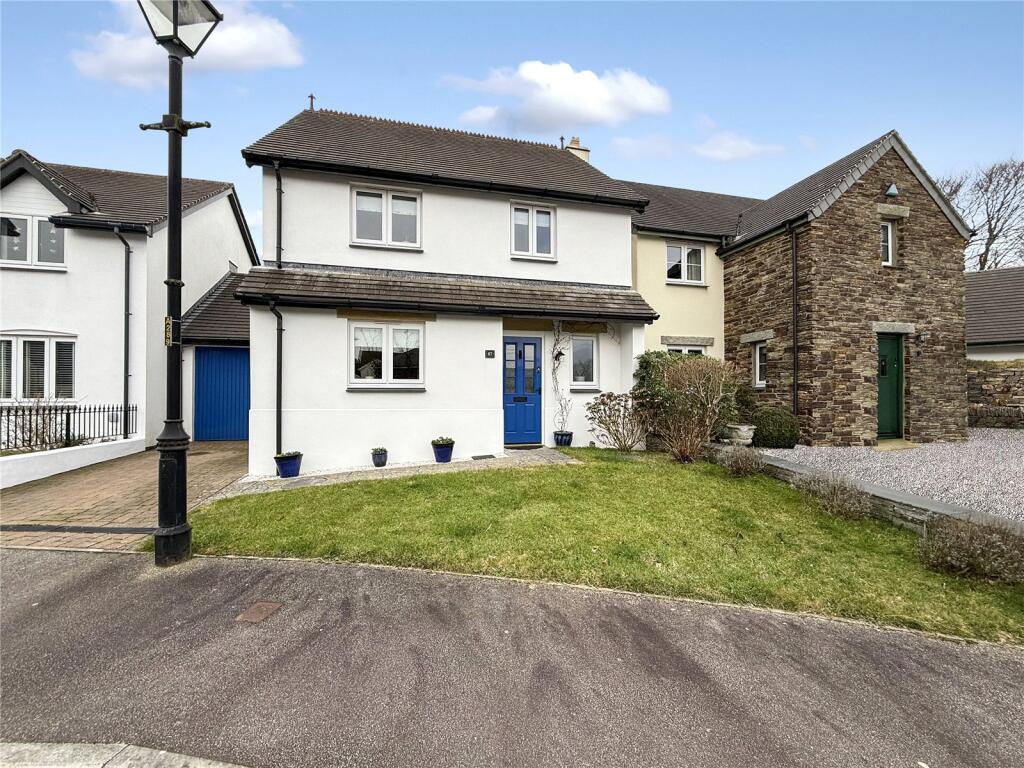ROI = 7% BMV = -4.11%
Description
A 2 double bedroom semi-detached modern home with gardens and garage. Freehold. Council Tax Band B. EPC rating D. Forming part of the popular Treclago View development, No. 66 is a super 2 double bedroom modern home with the advantage of its own private garden at the rear and garage together with allocated parking space. Benefitting from UPVC double glazed windows and modern electric heating, the property would offer a great opportunity for the first time buyer, or alternatively someone seeking an easy to manage modern home. Accommodation with all measurements being approximate: Half Double Glazed Front Door opening to Entrance HallElectric panel heater. Stairs to first floor. Lounge - 4.3m x 2.8mDouble glazed window in UPVC frame to front. Electric wall heater. T.V. point. Understairs cupboard. Kitchen/Dining Room - 3.8m x 3mDouble glazed window in UPVC frame to rear and half glazed door to garden. The kitchen is fitted with modern units comprising base cupboard with worktops over and wall cupboards above. Integral electric oven and 4 ring hob with extractor hood over. One and a half bowl stainless steel sink unit and mixer tap. Space and plumbing for automatic washing machine. Space and power for fridge. Electric panel heater. CloakroomLow flush W.C. and vanity wash hand basin. Electric panel heater. First Floor LandingAccess to roof space. Bedroom 1 - 3.8m x 2.6mDouble glazed window in UPVC frame to rear framing some distant views towards countryside and the moors beyond. Electric panel heater. Bedroom 2 - 2.7m x 3.8m (narrowing to 2.8m)Double glazed window in UPVC frame to front. Electric panel heater. Airing cupboard housing hot water cylinder and slatted shelving. BathroomPanelled bath and shower with glazed shower screen, low flush W.C. and pedestal wash hand basin. Electric panel heater. GardenThere is a patio immediately at the rear and a level lawned garden enclosed with timber fence boundary. ParkingAllocated parking space at the front. GarageLocated just opposite forming part of a Coach House with metal up and over door opening to the front. There is also an additional allocated parking space close by. ServicesMains electricity, water and drainage. Please contact our Camelford Office for further details.
Find out MoreProperty Details
- Property ID: 156296078
- Added On: 2025-02-26
- Deal Type: For Sale
- Property Price: £190,000
- Bedrooms: 2
- Bathrooms: 1.00
Amenities
- Lounge and Kitchen/Dining Room with Built-in Appliances
- 2 Double Bedrooms and Bathroom
- UPVC Double Glazed Windows
- Enclosed Private Garden
- Garage And Allocated Parking



