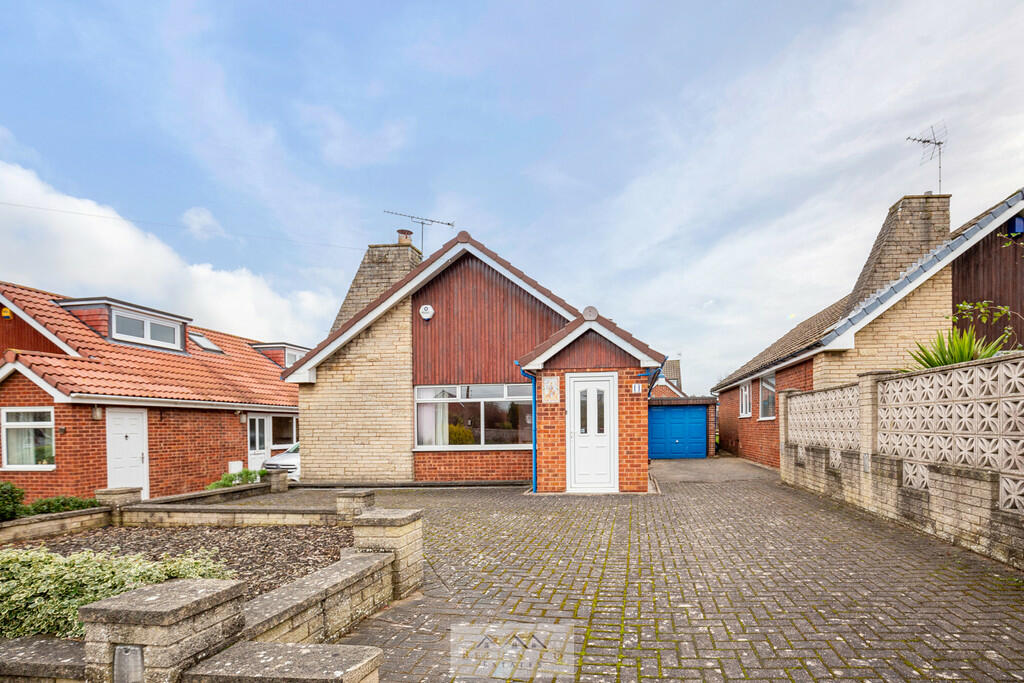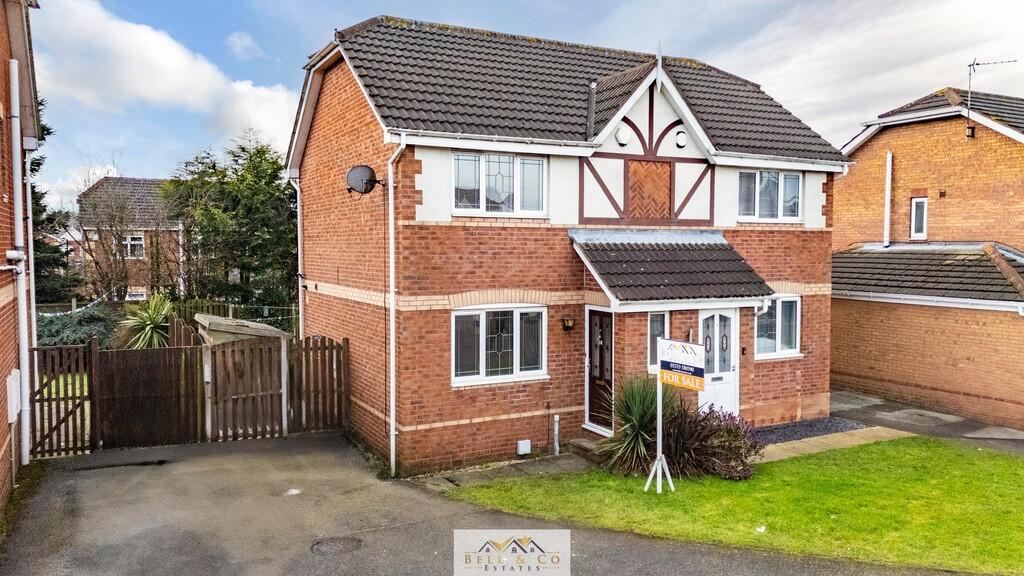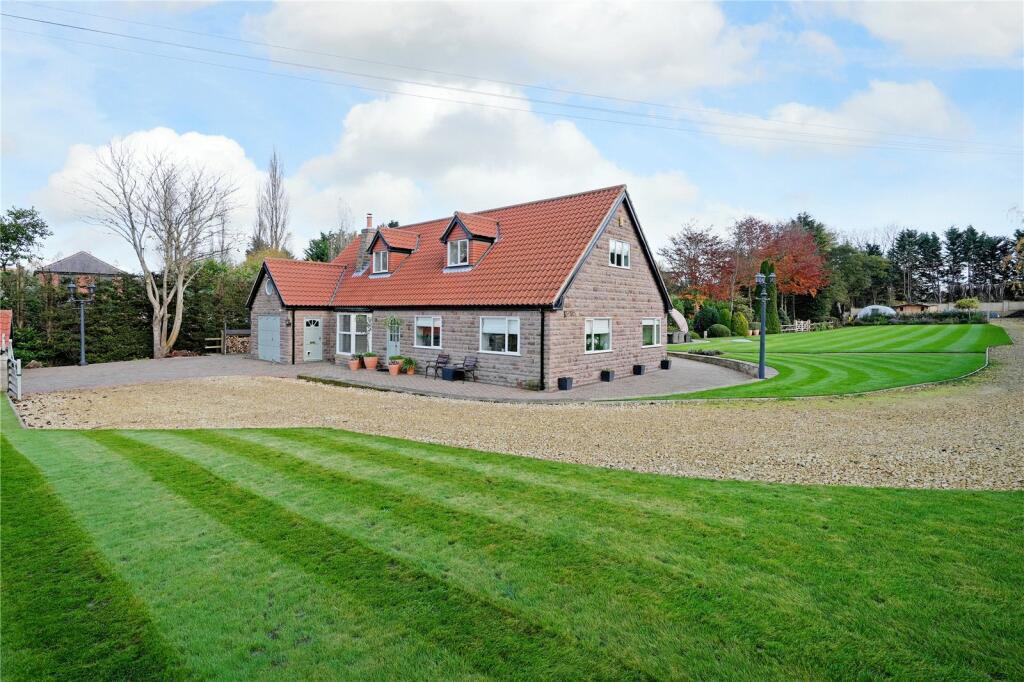ROI = 5% BMV = -9.06%
Description
FULL DESCRIPTION ***GUIDE PRICE £300,000 to £325,000*** Bell & Co Estates are delighted to present this deceptively spacious three-bedroom detached bungalow situated in the sought-after village of Harthill. Packed with potential, this property offers generous living spaces and, with a touch of modernisation, could become the perfect home. Property Features; To the ground floor: Entrance Porch: Leads into the property, setting a welcoming tone. Front-Facing Lounge: A bright and spacious room featuring a charming fireplace. Fitted Kitchen: Includes ample storage, a walk-in pantry, and an access door to the side of the property. Inner Hallway: Master Bedroom: Includes fitted wardrobes and an ensuite shower room. Bedroom Three: Features fitted wardrobes and offers flexible use. Main Bathroom: Complete with a bath, separate shower, WC, and sink unit. Loft Room: Accessible via stairs, currently used as an office, and includes a separate storage room. Additional Living Spaces: Sitting Room: A cosy area perfect for relaxation. Dining Room: Provides a spacious area for family meals and entertaining. Conservatory: Overlooks the rear garden, offering additional living space with plenty of natural light. Unique Features: Bedroom Three with Ensuite: Provides privacy and versatility. Sauna Room: A luxurious addition for unwinding at home. Store Room and Garage: Excellent for storage and practicality. Externally the driveway accommodates multiple vehicles and leads to the garage. To the rear is an enclosed garden a delightful outdoor space featuring decking, a patio area, and a greenhouse-ideal for gardening enthusiasts or outdoor entertaining. This home is ideally situated in the desirable village of Harthill, close to local amenities, schools, and transport links. Viewing is highly recommended to appreciate the space and potential this bungalow has to offer. Contact us today to arrange your viewing! PORCH Bright and airy porch. LOUNGE 22' 0" x 18' 1" (6.71m x 5.51m) Large front facing lounge with fire and surround. UTILITY ROOM 5' 2" x 4' 8" (1.57m x 1.42m) KITCHEN 9' 11" x 9' 10" (3.02m x 3m) Side facing kitchen with cupboard space and access to the driveway. SITTING ROOM 10' 11" x 8' 10" (3.33m x 2.69m) Open plan sitting area. DINING ROOM 10' 9" x 8' 10" (3.28m x 2.69m) Open plan dining room with sliding doors into the conservatory space. CONSERVATORY 16' 1" x 8' 10" (4.9m x 2.69m) Great size conservatory with sliding doors onto the private rear garden. STORE 8' 7" x 7' 2" (2.62m x 2.18m) SAUNA ROOM 8' 7" x 7' 2" (2.62m x 2.18m) GARAGE 17' 6" x 8' 7" (5.33m x 2.62m) BEDROOM ONE 13' 2" x 10' 11" (4.01m x 3.33m) Master bedroom with fitted wardrobes and french doors leading onto the private rear garden. ENSUITE 7' 2" x 6' 8" (2.18m x 2.03m) Master ensuite with walk in shower, wash basin and WC. BEDROOM TWO 14' 6" x 8' 7" (4.42m x 2.62m) Rear facing second bedroom. ENSUITE 8' 7" x 8' 11" (2.62m x 2.72m) Ensuite with walk in shower, wash basin and WC. BEDROOM THREE 8' 11" x 8' 10" (2.72m x 2.69m) Third bedroom with fitted wardrobes. BATHROOM 8' 10" x 5' 9" (2.69m x 1.75m) Family bathroom with walk in shower, bath, wash basin and WC. LOFT ROOM 26' 7" x 10' 2" (8.1m x 3.1m) Large loft room. LOFT ROOM 10' 1" x 8' 3" (3.07m x 2.51m) Separate loft space. BELL & CO ESTATES OPENING HOURS - Monday to Friday 9:00am - 5:30pm ~ Saturday 9:00am - 12:00pm ~ Sunday closed INDEPENDENT MORTGAGE ADVICE - With so many mortgage options to choose from, how do you know you're getting the best deal? Quite simply you don't! So why not talk to our expert. FREE VALUATIONS - If you need to sell a house then please take advantage of our FREE VALUATION service, contact our office for a prompt, personable and efficient service. Freehold EPC Grade E Council Tax Band D
Find out MoreProperty Details
- Property ID: 156276584
- Added On: 2025-02-05
- Deal Type: For Sale
- Property Price: £300,000
- Bedrooms: 3
- Bathrooms: 1.00
Amenities
- No Chain
- Deceptively Spacious Detached Bungalow
- Three Bedrooms
- Loft Room
- Four Reception Rooms
- Three Bathrooms
- Sauna Room
- Enclosed Rear Garden
- Off Road Parking
- Garage



