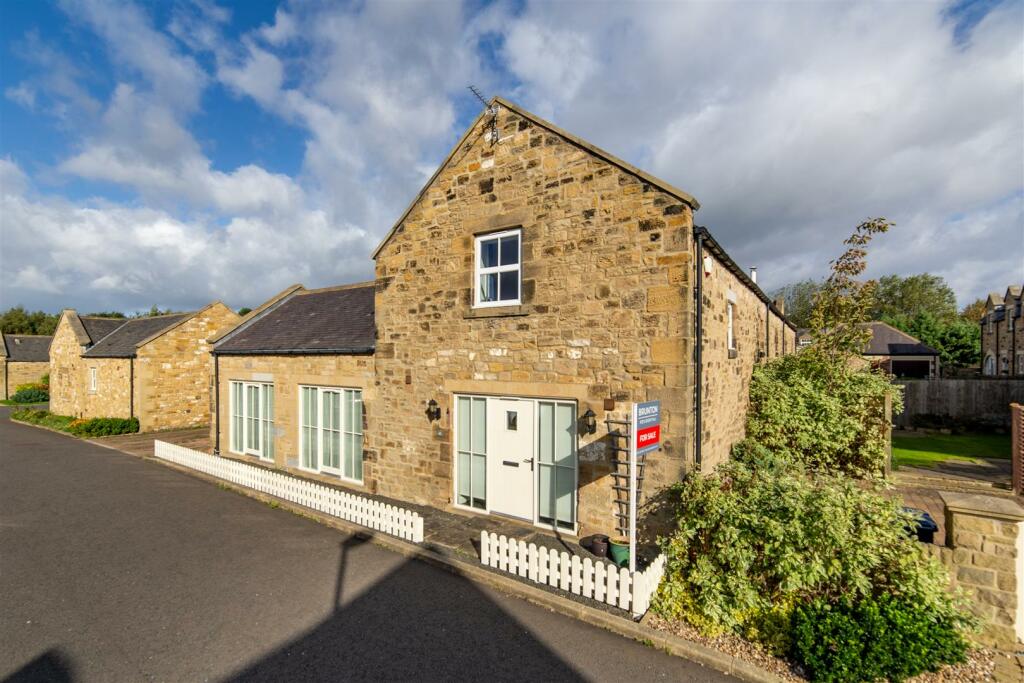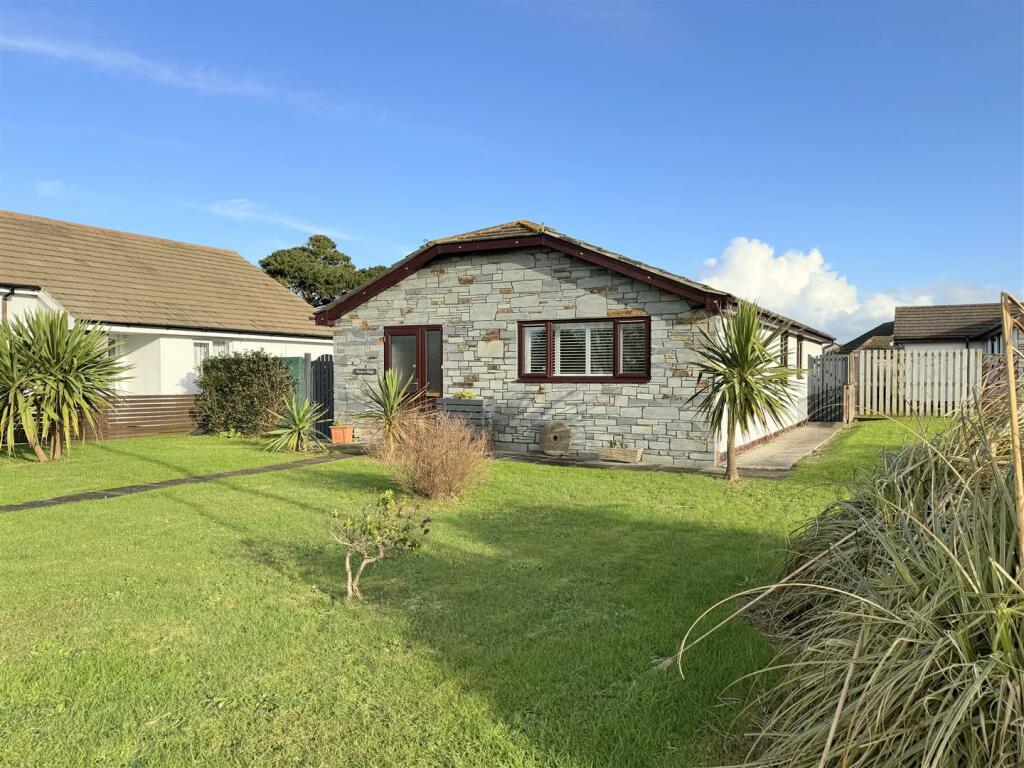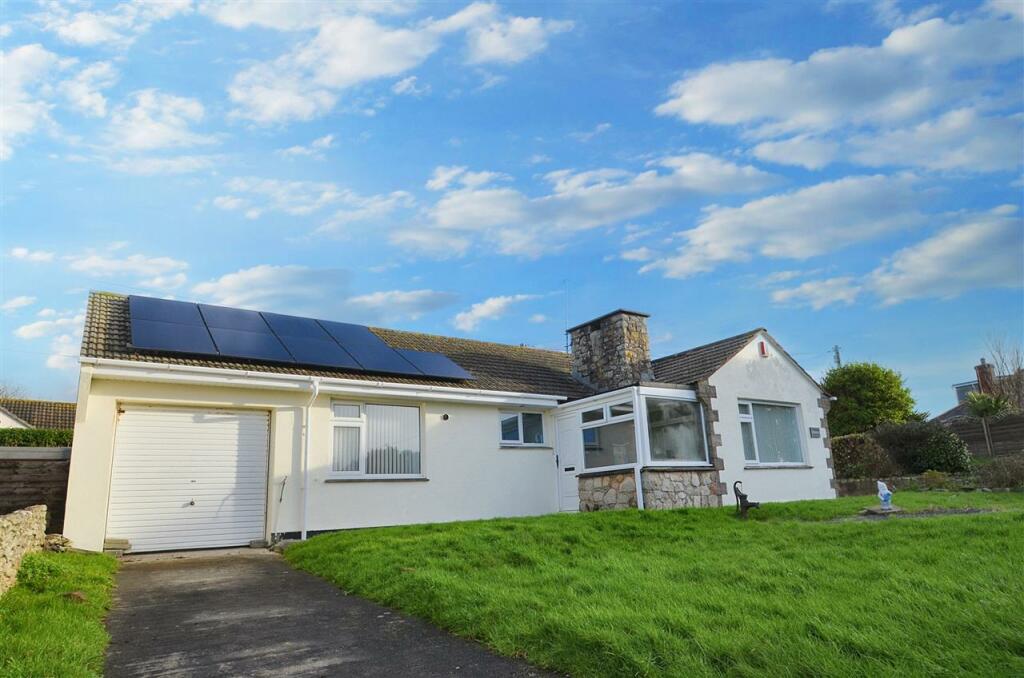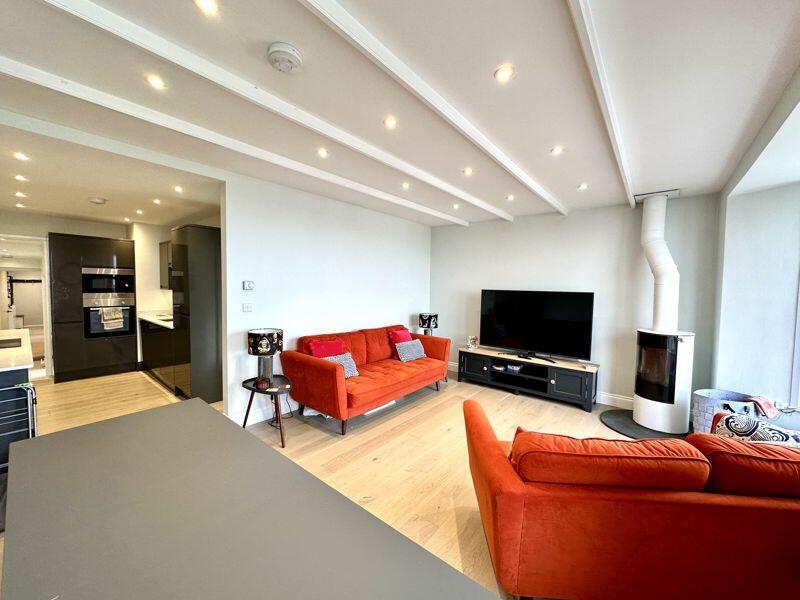ROI = 4% BMV = -93.04%
Description
BARN CONVERSION - FANTASTIC CONDITION - EXCELLENT LOCATION Brunton Residential are delighted to offer for sale this fantastic barn conversion located on East Brunton Wynd within Great Park . Brunton Wynd formed part of the original Brunton Farm and offers a rare opportunity to buy a traditional stone property located within one of the North Easts most popular locations. Accommodation briefly comprises; an impressive entrance hallway with staircase to first floor and a G/F W/C. Double doors lead to a large lounge with stone fire place while the side wall features two traditional arched windows with doorway access to the rear gardens. Also from the hallway is the kitchen, this large room has feature vaulted ceilings also with arched windows and door way access leading to the front lawned area. A utility room is plumbed for appliances and has rear access to the gardens. The kitchen has a range of wall and floor units with coordinated Quartz work surfaces and some fitted appliances and finally a sizeable centre island. The first floor provides a master bedroom with ensuite shower room, bedrooms two and three along with a stylish family bathroom. Externally, a lawned town garden offers pay way access to the property while to the rear is a lawned garden with paved area. The side of the property hosts a double driveway providing off street parking and garage access. The garage provides plenty of storage and vehicular parking via two up and over doors. On The Ground Floor - Hallway - 5.00m x 5.70m (16'5" x 18'8") - Measurements taken at widest points. Lounge - 6.30m x 5.70m (20'8" x 18'8") - Measurements taken at widest points. Kitchen/Dining Room - 5.00m x 8.71m (16'5" x 28'7") - Measurements taken at widest points. Utility - 2.03m x 2.33m (6'8" x 7'8") - Measurements taken at widest points. Wc - On The First Floor - Landing - Master Bedroom - 4.21m x 3.69m (13'10" x 12'1") - Measurements taken at widest points. En-Suite - 3.44m x 1.76m (11'3" x 5'9") - Measurements taken at widest points. Walk-In Wardrobe - Bedroom - 2.72m x 5.55m (8'11" x 18'3") - Measurements taken at widest points. Bedroom - 2.94m x 2.22m (9'8" x 7'3") - Measurements taken at widest points. Bathroom - Disclaimer - The information provided about this property does not constitute or form part of an offer or contract, nor may be it be regarded as representations. All interested parties must verify accuracy and your solicitor must verify tenure/lease information, fixtures & fittings and, where the property has been extended/converted, planning/building regulation consents. All dimensions are approximate and quoted for guidance only as are floor plans which are not to scale and their accuracy cannot be confirmed. Reference to appliances and/or services does not imply that they are necessarily in working order or fit for the purpose.
Find out MoreProperty Details
- Property ID: 156272492
- Added On: 2025-01-08
- Deal Type: For Sale
- Property Price: £495,000
- Bedrooms: 3
- Bathrooms: 1.00
Amenities
- BARN CONVERSION
- THREE BEDROOMS
- PRIVATE REAR GARDEN
- DOUBLE GARAGE
- FANTASTIC CONDITION
- GREAT LOCATION




