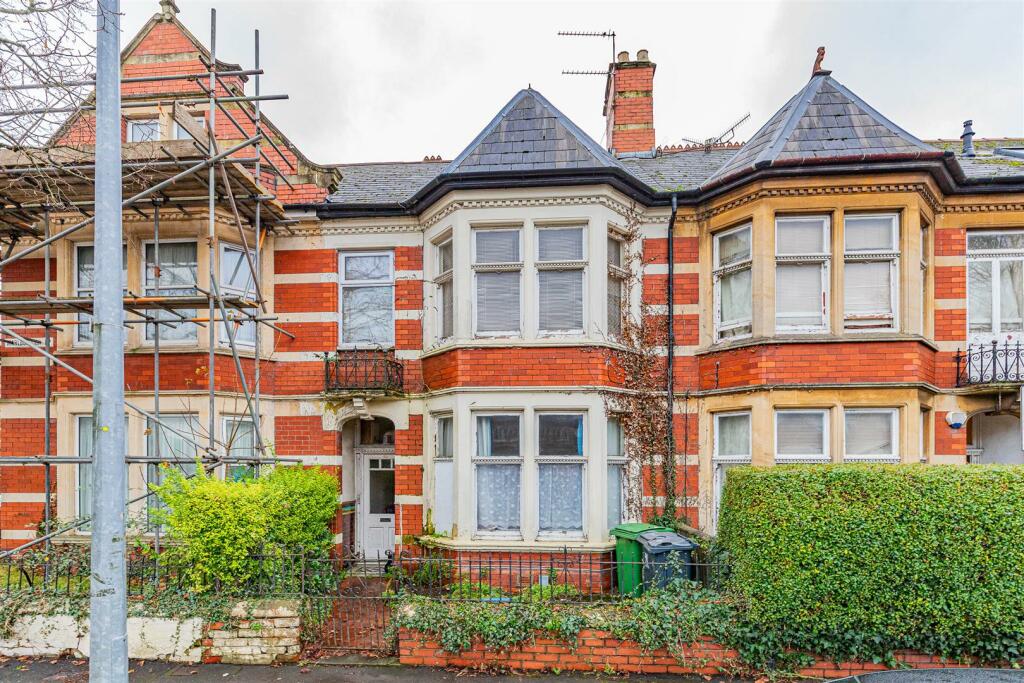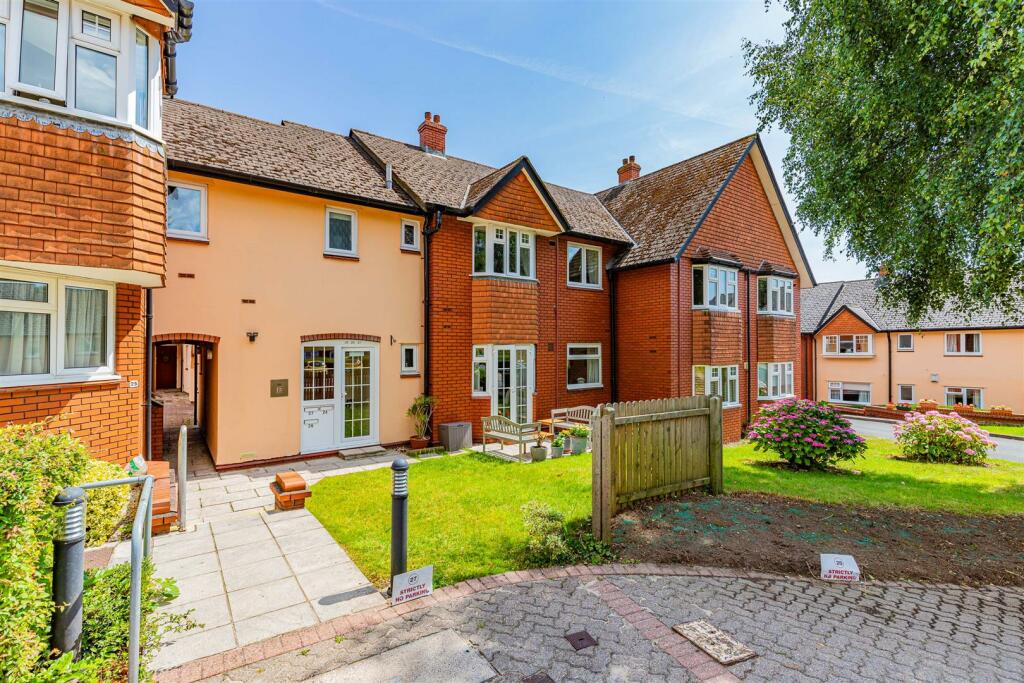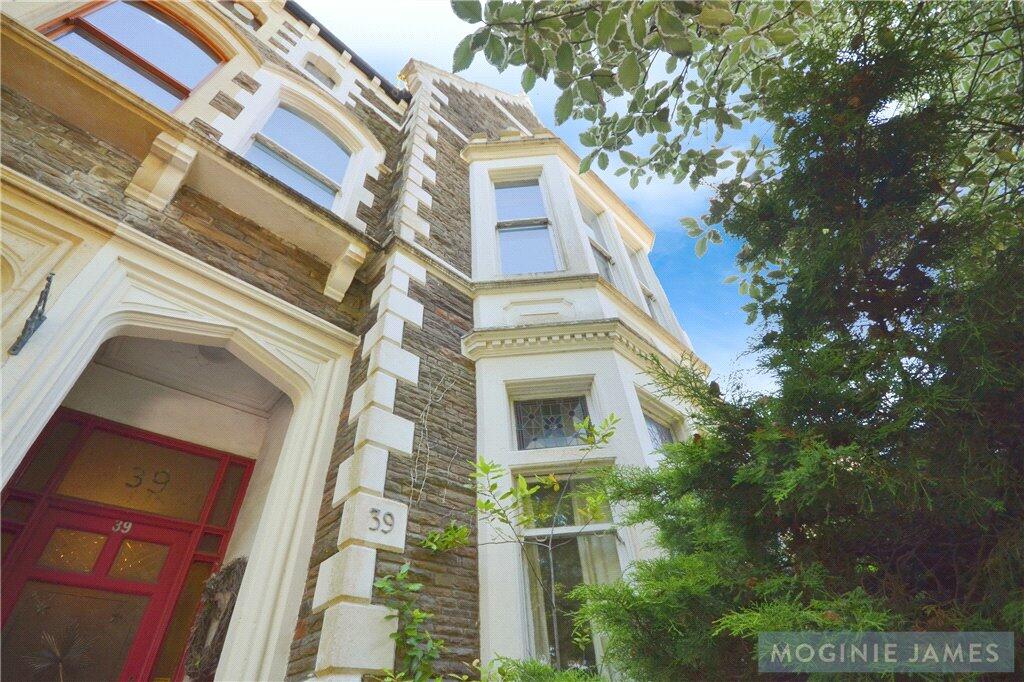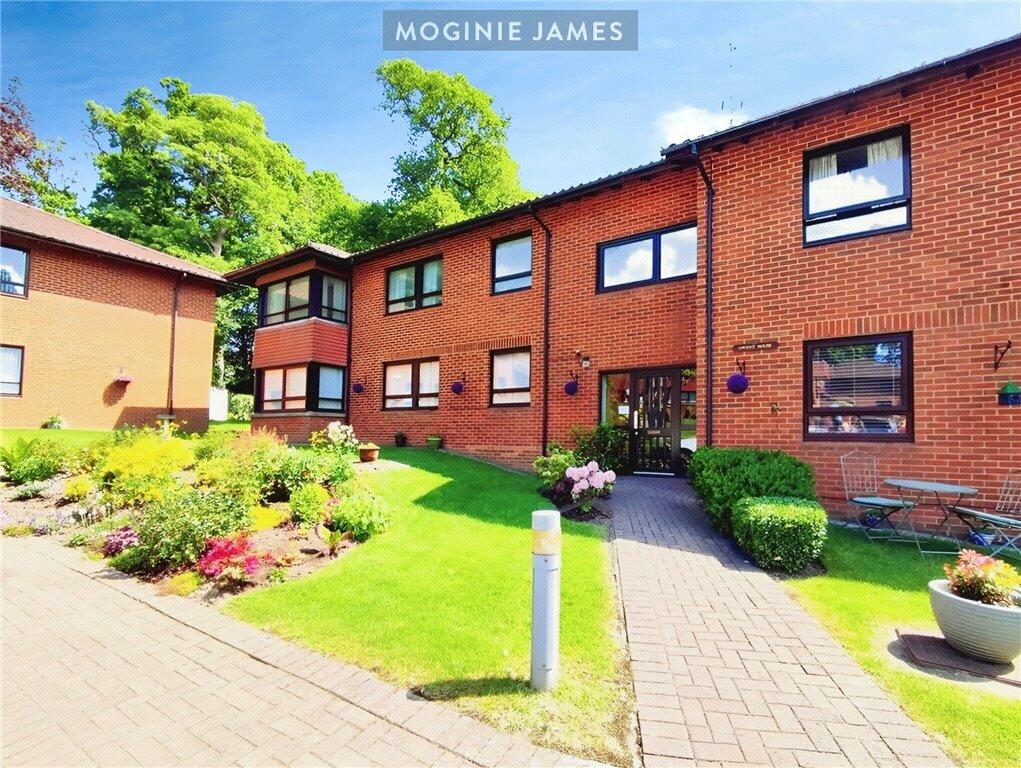ROI = 2% BMV = 17.23%
Description
Jeffrey Ross is delighted to present this charming family home located on Marlborough Road in the sought-after area of Penylan, Cardiff. This property, which spans an impressive 1,651 square feet, offers a unique opportunity for those looking to purchase or invest in a versatile space. Currently, the house is loosely converted into two separate apartments, each featuring two double bedrooms, but it can easily be reverted back to its original layout as a spacious family home. Upon entering, you are welcomed by a generous entrance hall that leads to two well-proportioned reception rooms, including a lounge, a sitting room, and a dining area, perfect for entertaining guests or enjoying family time. The kitchen, while functional, presents an opportunity for modernisation to suit your culinary needs. The first floor boasts four bedrooms, with one currently utilised as a kitchen, and a family bathroom, providing ample space for a growing family. The property is in need of some modernisation, but retains many beautiful original features, adding character and charm throughout. Outside, you will find an enclosed rear garden, complete with lane access, offering a private outdoor space for relaxation or play. The Attic / Loft space is extremely generous in size and could be very easily converted to create yet more rooms or even a 3rd apartment. Situated in one of the most desirable postcodes in Cardiff, this home benefits from excellent amenities nearby, including local shops, parks, and schools, making it an ideal location for families. Additionally, Cardiff City Centre is just a short distance away, providing easy access to a wider range of facilities and attractions. This chain-free property presents an excellent opportunity with plenty of potential and options for personalisation, making it a must-see for anyone looking to create their dream home in a vibrant and well-connected area. Call the office to book your viewing today. Entrance Hall - Lounge - 4.55m x 4.04m (14'11 x 13'3) - Sitting Room / Bedroom - 3.45m x 4.14m (11'4 x 13'7) - Dining Room - 4.04m x 5.74m (13'3 x 18'10) - Kitchen - 3.73m x 2.90m (12'3 x 9'6) - W.C - 1.50m x 0.99m (4'11 x 3'3) - Bathroom - 1.12m x 2.06m (3'8 x 6'9) - Landing - Bedroom One - 5.23m x 4.52m (17'2 x 14'10) - Bedroom Two - 3.45m x 3.86m (11'4 x 12'8) - Kitchen / Bedroom Three - 3.40m x 2.77m (11'2 x 9'1) - Bedroom Four - 3.73m 4.27m (12'3 14') - Bathroom - 1.96m x 2.24m (6'5 x 7'4) - Garden - Tenure - Freehold - This is to be confirmed with your legal representative. Council Tax - Band D Priced to sell .... Ideal investment opportunity - 4 bedroom period home in need of updating.
Find out MoreProperty Details
- Property ID: 156267701
- Added On: 2025-01-09
- Deal Type: For Sale
- Property Price: £425,000
- Bedrooms: 5
- Bathrooms: 1.00
Amenities
- Three Reception Rooms
- First Floor Bathroom
- Original Four Bedrooms
- Loosely Converted To Two Flats
- Chain Free
- Freehold
- Two Kitchens
- Two Bathrooms




