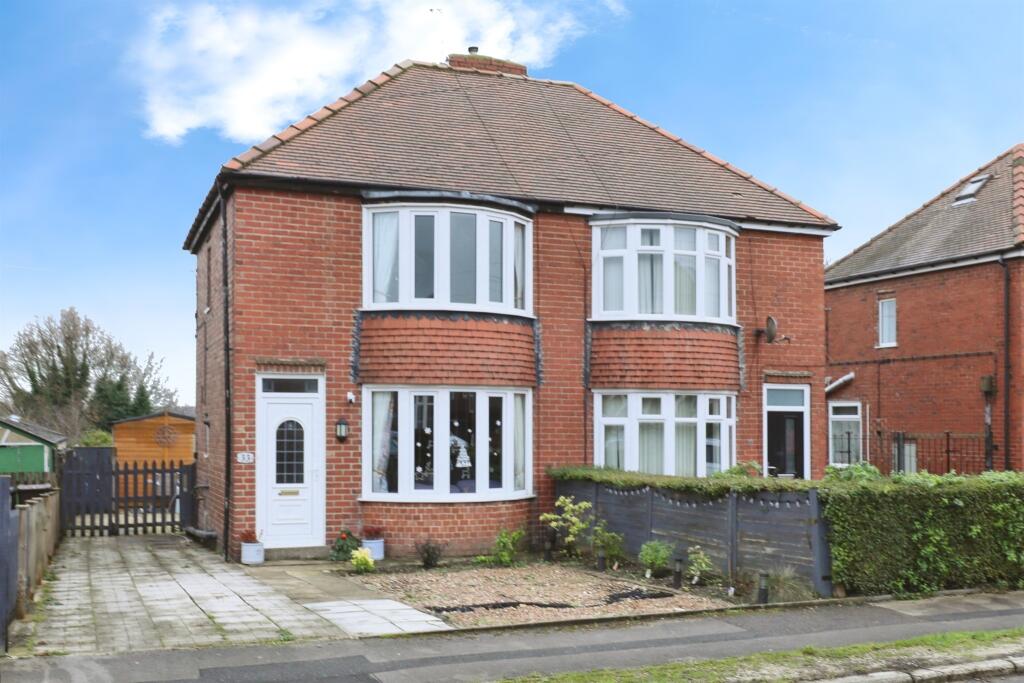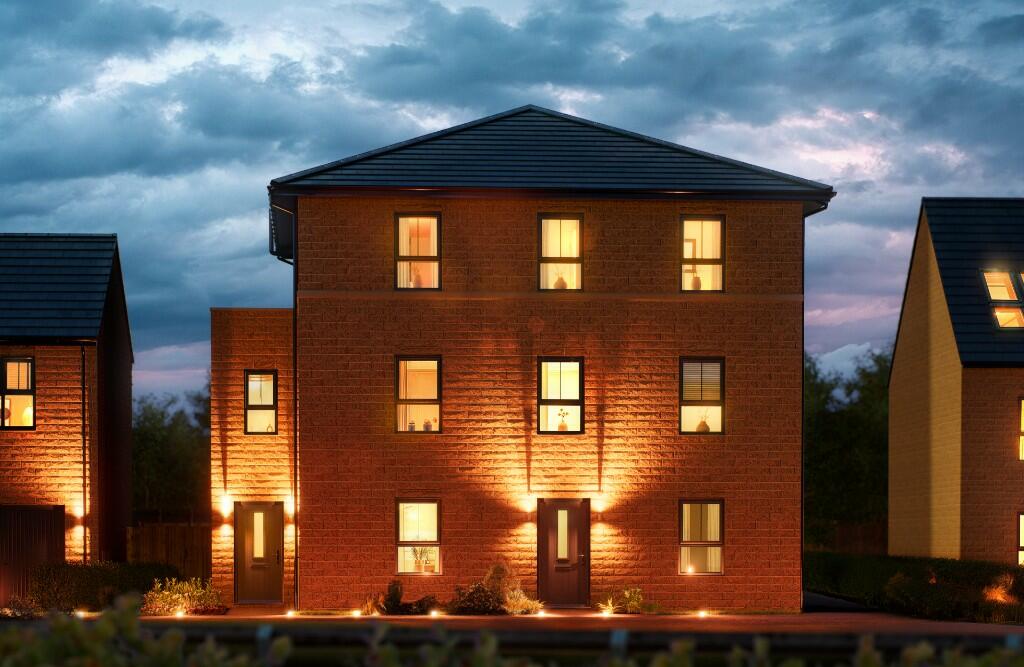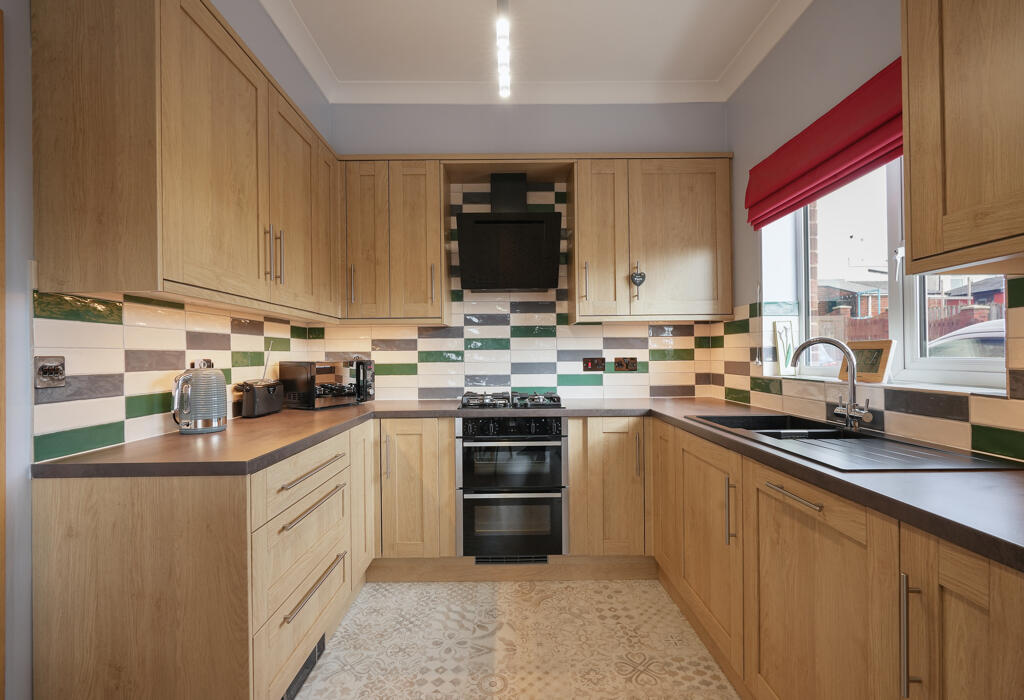ROI = 7% BMV = 1.32%
Description
SUMMARY Welcome to Seymore Road, a charming semi-detached home in Aston, Sheffield. Ideal for first-time buyers, small families, or investors, it features two spacious bedrooms, a cozy living area, a kitchen, and a downstairs WC, plus a boarded loft and insulated summer house. DESCRIPTION Welcome to Seymore Road, a delightful semi-detached home filled with character. Nestled in the heart of Aston, Sheffield, this property blends timeless charm with modern living opportunities. Its classic design and practical layout make it an ideal choice for first-time buyers, small families, or those looking for a rewarding investment. The house features two well-sized bedrooms, a comfortable living area, a kitchen and a downstairs WC.With a boarded loft space and an insulated summer house the property boasts functionality and style. Located in a peaceful, family-friendly neighbourhood, the property offers easy access to local amenities, reputable schools, and transport links, providing convenience for commuters and families alike. Hall Having an entrance door, radiator and stairs leads to the first floor accommodation. Lounge 14' 2" x 10' 9" ( 4.32m x 3.28m ) Front facing double glazed bay window and radiator. A feature of the room is the brick fire place. Kitchen 14' 6" x 7' 9" ( 4.42m x 2.36m ) Having a range of wall and base units, inset sink with rolled edge work surfaces and tiled slash backs. Induction hob and electric oven with extractor above. Space and plumbing for washing ,machine. Rear facing double glazed window and a further window not double glazed. Conservatory Having double glazed windows and a door which leads to the garden. Wc Located downstairs for convenience.Having a wc and wash hand basin. The central heating boiler is housed in this room. Side window not double glazed. Landing Side facing double glazed window Bedroom One 14' 2" x 11' ( 4.32m x 3.35m ) Front facing double glazed bay window and radiator. Bedroom Two 8' 5" x 7' 9" ( 2.57m x 2.36m ) Rear facing double glazed window and radiator. Bathroom A suite comprising bath with shower above, vanity sink unit and wc. Partial tiling to the walls and floor, heated towel rail and rear facing double glazed window. Garden To the rear of the property is an enclosed lawned garden and patio area. Summerhouse. Driveway There is a drive to the front of the property. 1. MONEY LAUNDERING REGULATIONS: Intending purchasers will be asked to produce identification documentation at a later stage and we would ask for your co-operation in order that there will be no delay in agreeing the sale. 2. General: While we endeavour to make our sales particulars fair, accurate and reliable, they are only a general guide to the property and, accordingly, if there is any point which is of particular importance to you, please contact the office and we will be pleased to check the position for you, especially if you are contemplating travelling some distance to view the property. 3. The measurements indicated are supplied for guidance only and as such must be considered incorrect. 4. Services: Please note we have not tested the services or any of the equipment or appliances in this property, accordingly we strongly advise prospective buyers to commission their own survey or service reports before finalising their offer to purchase. 5. THESE PARTICULARS ARE ISSUED IN GOOD FAITH BUT DO NOT CONSTITUTE REPRESENTATIONS OF FACT OR FORM PART OF ANY OFFER OR CONTRACT. THE MATTERS REFERRED TO IN THESE PARTICULARS SHOULD BE INDEPENDENTLY VERIFIED BY PROSPECTIVE BUYERS OR TENANTS. NEITHER SEQUENCE (UK) LIMITED NOR ANY OF ITS EMPLOYEES OR AGENTS HAS ANY AUTHORITY TO MAKE OR GIVE ANY REPRESENTATION OR WARRANTY WHATEVER IN RELATION TO THIS PROPERTY.
Find out MoreProperty Details
- Property ID: 156252839
- Added On: 2025-01-25
- Deal Type: For Sale
- Property Price: £190,000
- Bedrooms: 2
- Bathrooms: 1.00
Amenities
- Semi detached property
- Two bedrooms
- Driveway
- Generous sized garden
- perfect for first time buyers
- Viewings essential



