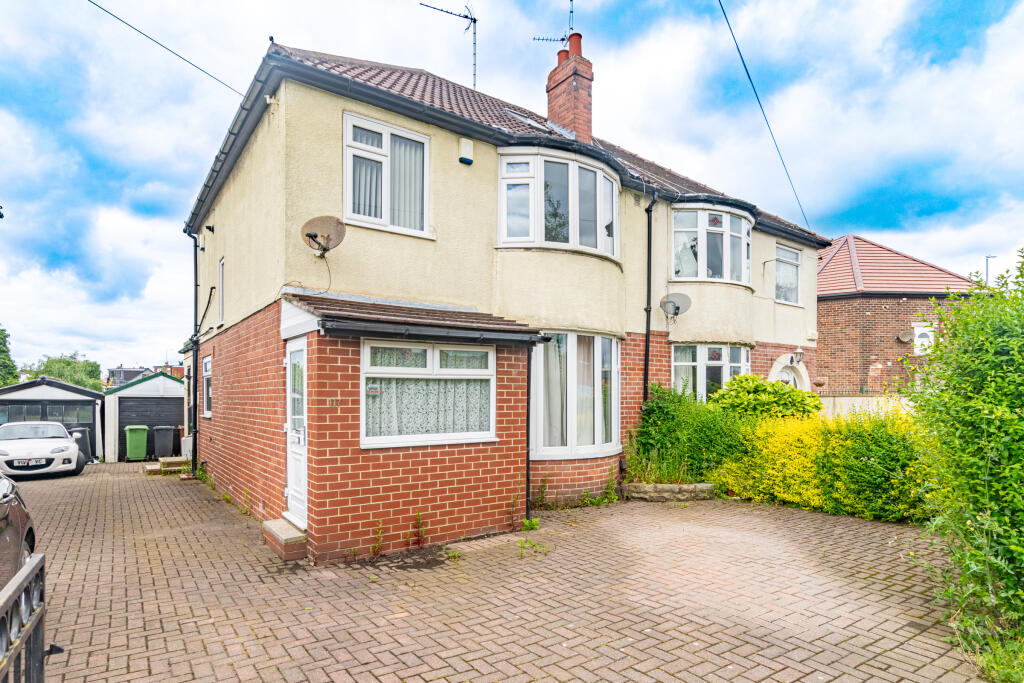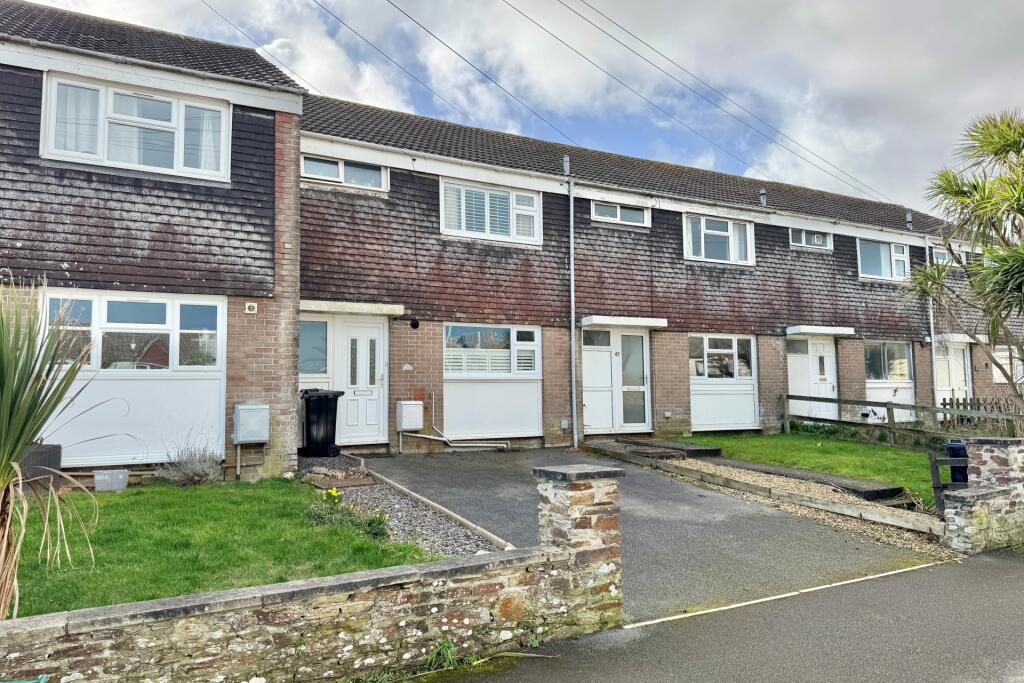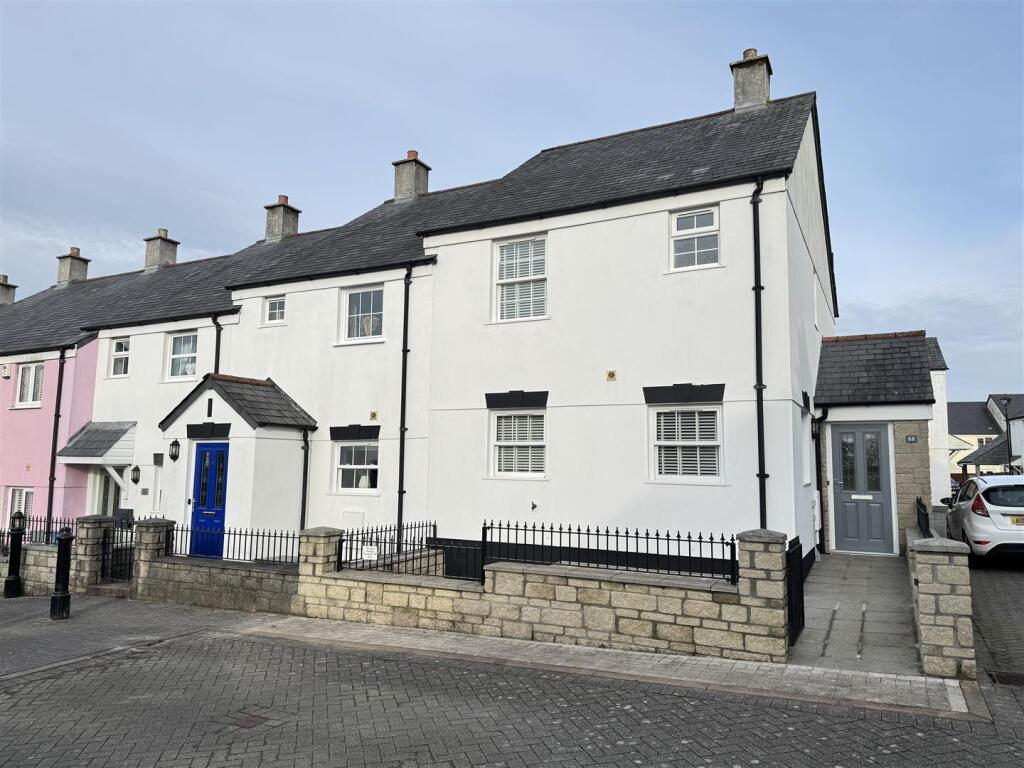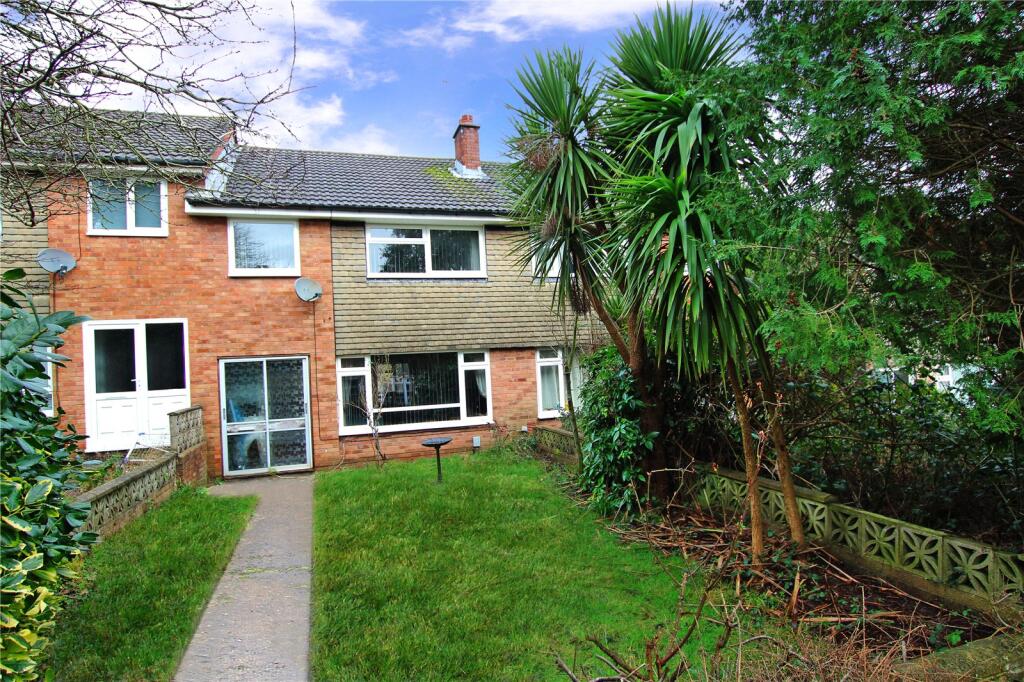ROI = 7% BMV = 32.34%
Description
PRICE RANGE: £265,000 to £275,000 As you approach the property, you'll find a welcoming entrance porch with windows to the front and doors to the side and rear, leading into a spacious hallway. The hallway features a built-in storage cupboard and stairs ascending to the first floor. The kitchen is equipped with a range of wall and floor units, an electric oven, a gas stove, and plumbing for a washing machine. It benefits from ample natural light through windows to the side and rear and has a door providing side access. The heart of the home is the expansive open-plan lounge/diner, illuminated by a large bay window at the front and featuring a central heating radiator, creating a warm and inviting atmosphere. Adjacent to the lounge/diner is the sunroom, which includes a patio door to the front and a door to the side that opens to the delightful rear garden. On the first floor, the landing offers additional storage with a built-in cupboard and a window to the side. The main bedroom is spacious, complete with fitted wardrobes, a central heating radiator, and a charming bay window to the front. The second bedroom also features fitted wardrobes, a window overlooking the rear garden, and a central heating radiator. The third bedroom, with a window to the front, provides access to the loft space. The shower room is well-appointed with a shower, WC, wash hand basin, and a heated towel rail. The loft space, illuminated by Velux windows, offers a functional and versatile area that can be adapted to suit various needs. Externally, the property features a driveway to the front and side, leading to a garage. The rear garden is a generous, well-maintained space, boasting a lush lawn, a decked seating area, and mature shrubs and trees, creating a serene outdoor retreat. Viewings are highly recommended to truly appreciate the size, charm, and potential of this wonderful property.
Find out MoreProperty Details
- Property ID: 156219257
- Added On: 2025-02-24
- Deal Type: For Sale
- Property Price: £240,000
- Bedrooms: 3
- Bathrooms: 1.00
Amenities
- PRICE RANGE: £265,000 to £275,000 Extended three bedroom semi detached home
- Loft room
- Fantastic transport links
- Walking distance to Crossgates shopping centre
- Short drive to Temple Newsam
- No chain
- Off street parking
- Detached garage
- Front porch




