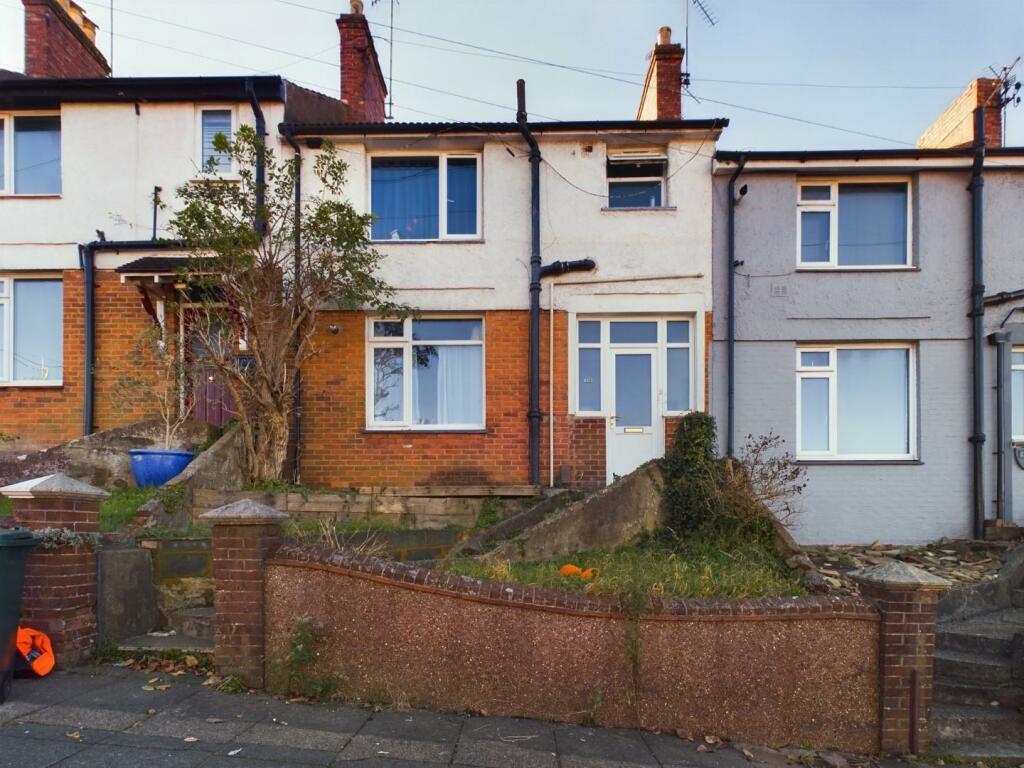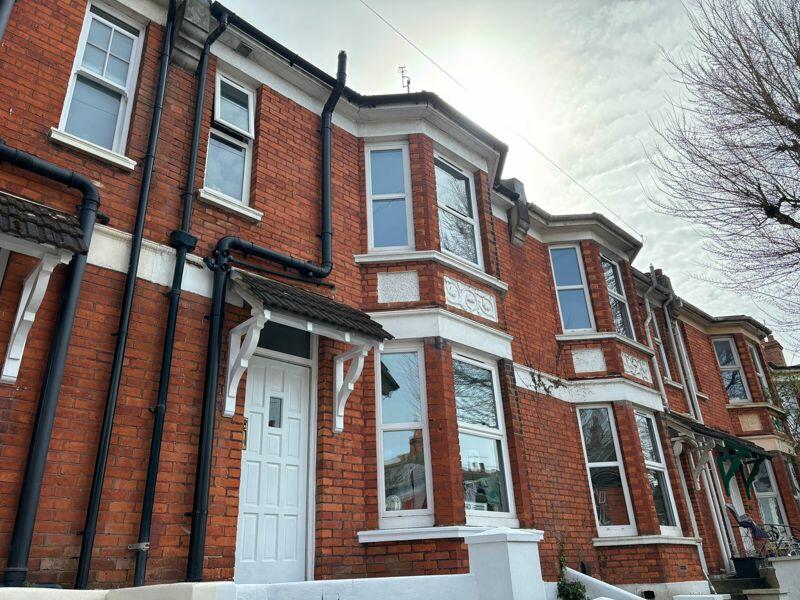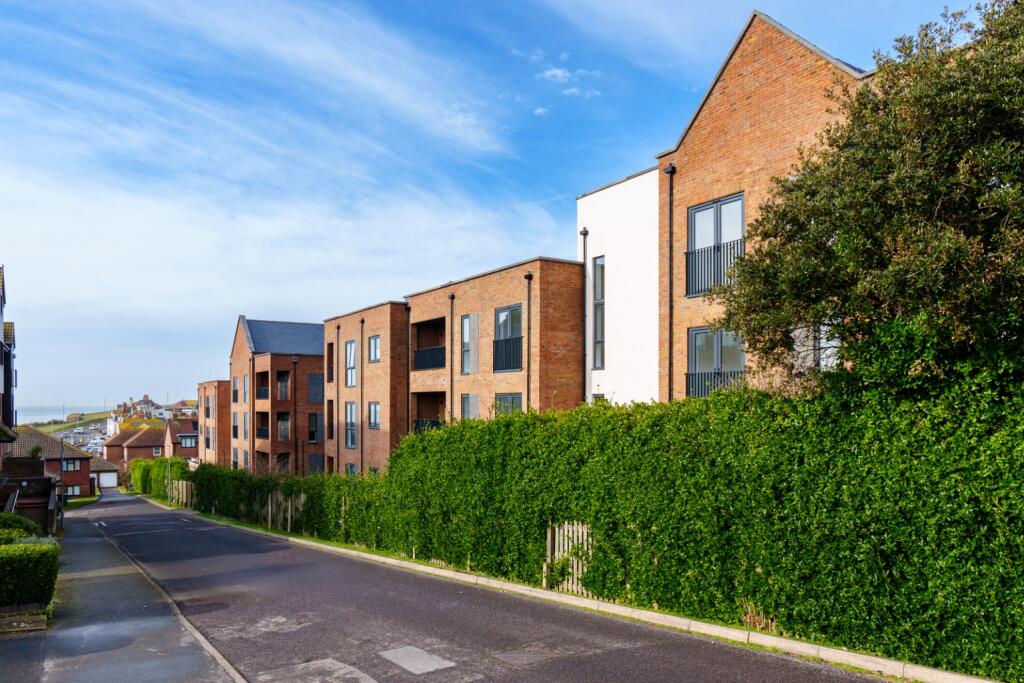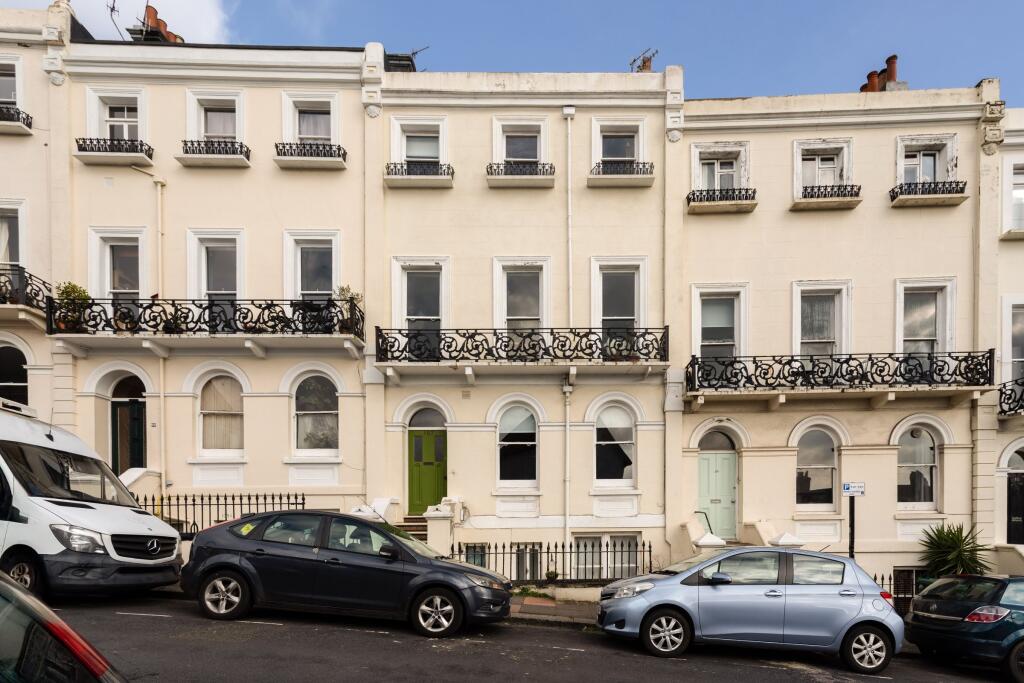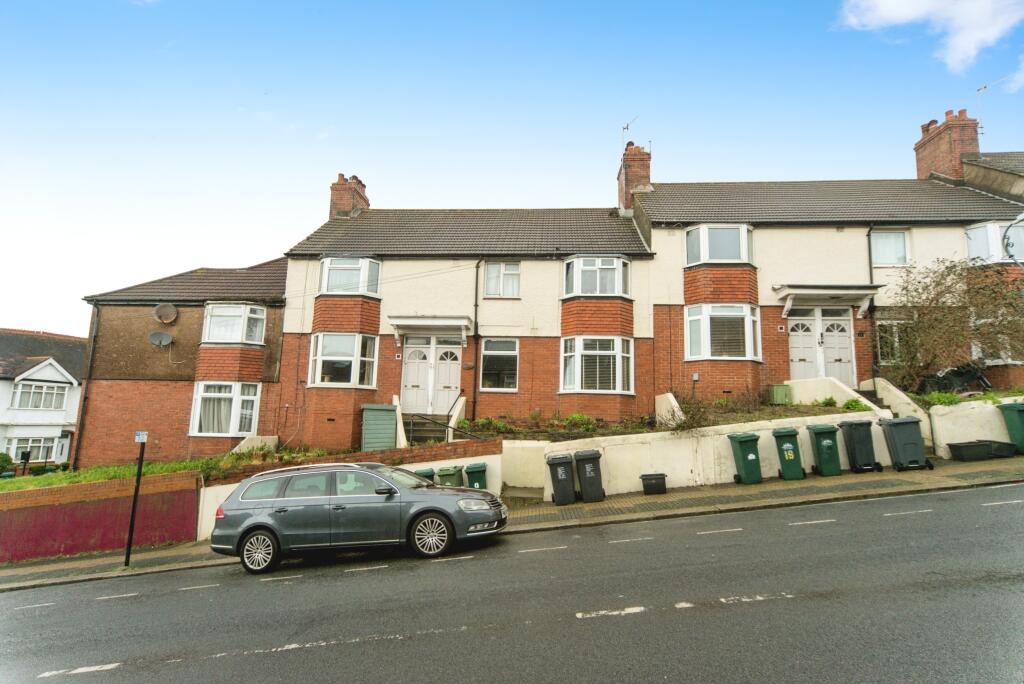ROI = 10% BMV = 22.14%
Description
*** GUIDE PRICE £375,000-£400,000 *** IDEAL BUY TO LET INVESTMENT. Currently let as a four bedroom HMO until July 2025 at £2,340pcm. Would make a great addition to your property portfolio or could revert to a family home. Great location for students with easy access to amenities on Lewes Road and regular buses to both Universities and the city centre. Generously proportioned accommodation comprises an open-plan lounge, kitchen/breakfast room, a WC and fourth bedroom (or reception room) to the ground floor, with three further bedrooms and shower room on the first floor. No onward chain. Approach - Tiered front garden mostly laid to lawn with steps ascending to obscure double glazed front door with windows above and to either side, opening into: Entrance Hallway - Stairs ascend to first floor landing with storage cupboard under housing electric consumer unit, wall-mounted shelving, radiator. Bedroom/Reception Room - 3.61m x 3.95m (11'10" x 12'11") - Double glazed window to front with radiator under. Open-Plan Lounge/Kitchen/Breakfast Room - 3.45m x 5.81m (11'3" x 19'0") - Range of matching wall, base and display units, roll-edge work surfaces extend to include sink with mixer tap and drainer, space and plumbing for washing machine and tall standing fridge freezer, four-ring gas hob with electric oven under and extractor over. Ceramic tiled floor, double glazed door with windows over and to the side, opening into garden. Lounge - Double glazed window to rear overlooking garden, radiator under, alcove with low-level cupboard and drawer, wall-mounted floating shelving and wood laminate flooring. Kitchen/Breakfast Room - Double glazed door with window over and to side opening into garden. Fitted kitchen comprising a range of matching wall and base units including display cabinet, space and plumbing for washing machine and tall standing fridge freezer, roll-edge work surfaces extend to include one-and-a half bowl stainless steel sink with mixer tap and drainer, four-ring gas hob with electric oven under and extractor fan over, mosaic tiled surround, directional spotlights on track, ceramic tiled floor, door opening into: Cloakroom - Obscure glazed window to side, radiator, low-level WC with concealed cistern set into vanity unit with wash hand basin and storage cupboard under. First Floor Landing - Hatch offering access to loft space, radiator. Shower Room - Obscure double glazed window to front, shower enclosure with thermostat shower, pedestal wash hand basin, low-level WC, extractor fan, radiator, part-tiled surround and vinyl floor. Bedroom - 3.62m x 3.93m (11'10" x 12'10") - Double glazed window to front with low sill and radiator under. Bedroom - 3.43m x 2.54m (11'3" x 8'3" ) - Double glazed window overlooking rear garden with fitted roller blind, low sill and radiator under, built-in wardrobes and shelving. Bedroom - 2.54m x 2.58m (8'3" x 8'5") - Double glazed window overlooking rear garden with fitted roller blind, low sill and radiator under. Garden - Patio area with steps leading up to lawned rear garden with mature trees, walled and fenced boundaries.
Find out MoreProperty Details
- Property ID: 155523485
- Added On: 2024-12-02
- Deal Type: For Sale
- Property Price: £375,000
- Bedrooms: 4
- Bathrooms: 1.00
Amenities
- Popular Coombe Road Area
- IDEAL BUY TO LET INVESTMENT
- Currently Let Until July 2025
- Ideally Located for Universities
- Let at £2,340 pcm
- Currently Arranged as Four Bedrooms
- Open-Plan Lounge to Kitchen
- Good Size Lawned Rear Garden
- Ground Floor Cloakroom
- NO ONWARD CHAIN

