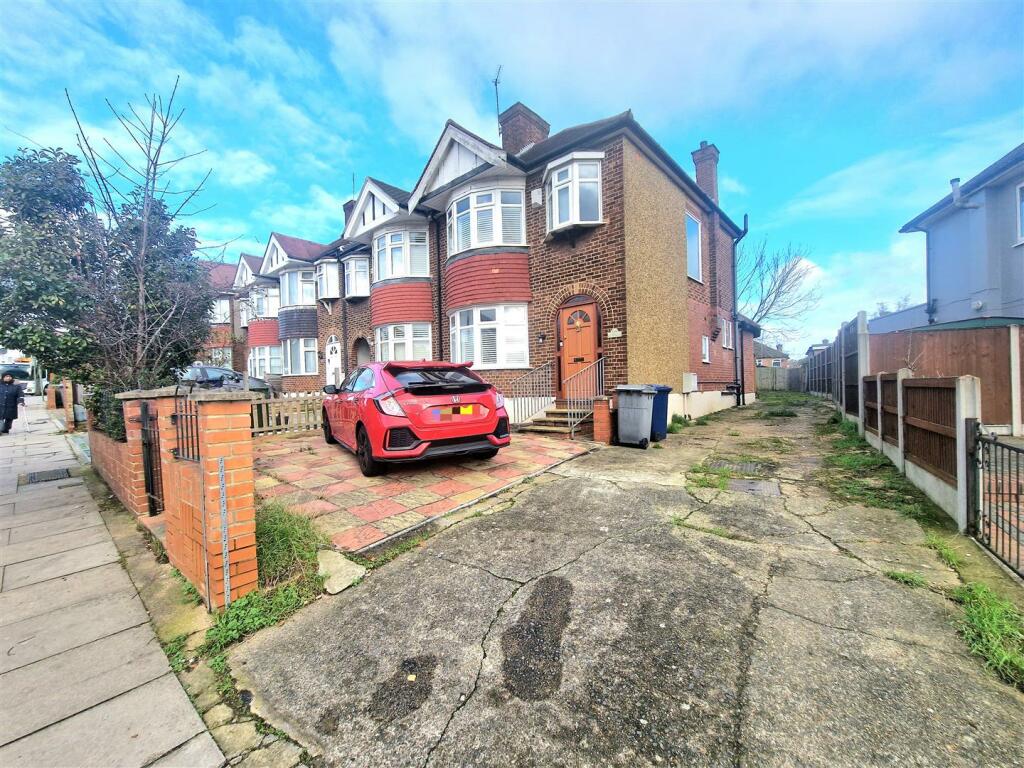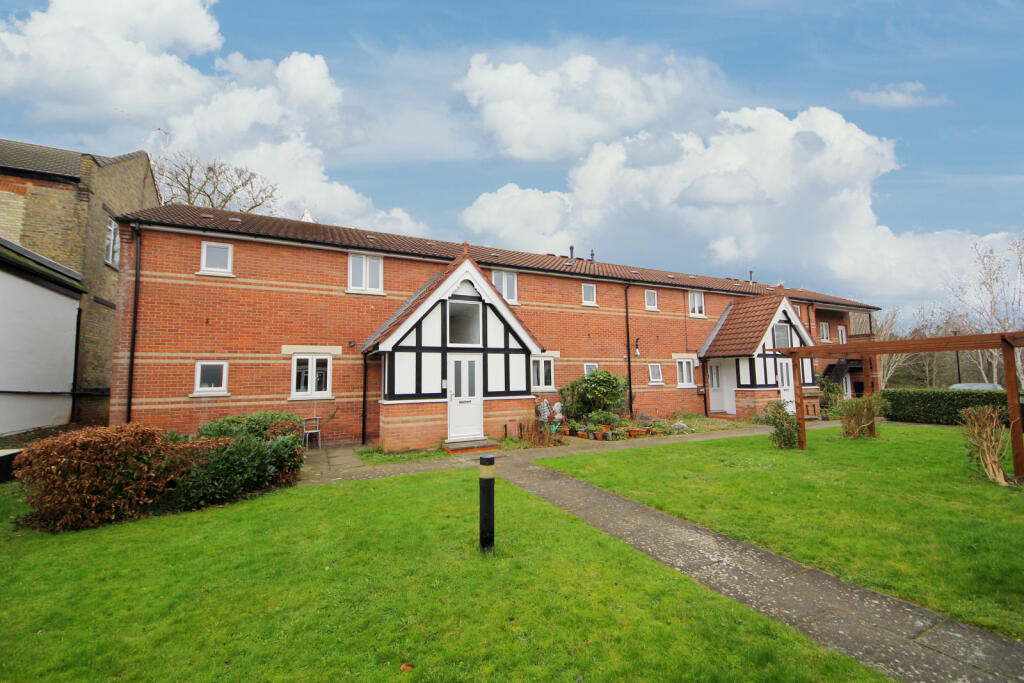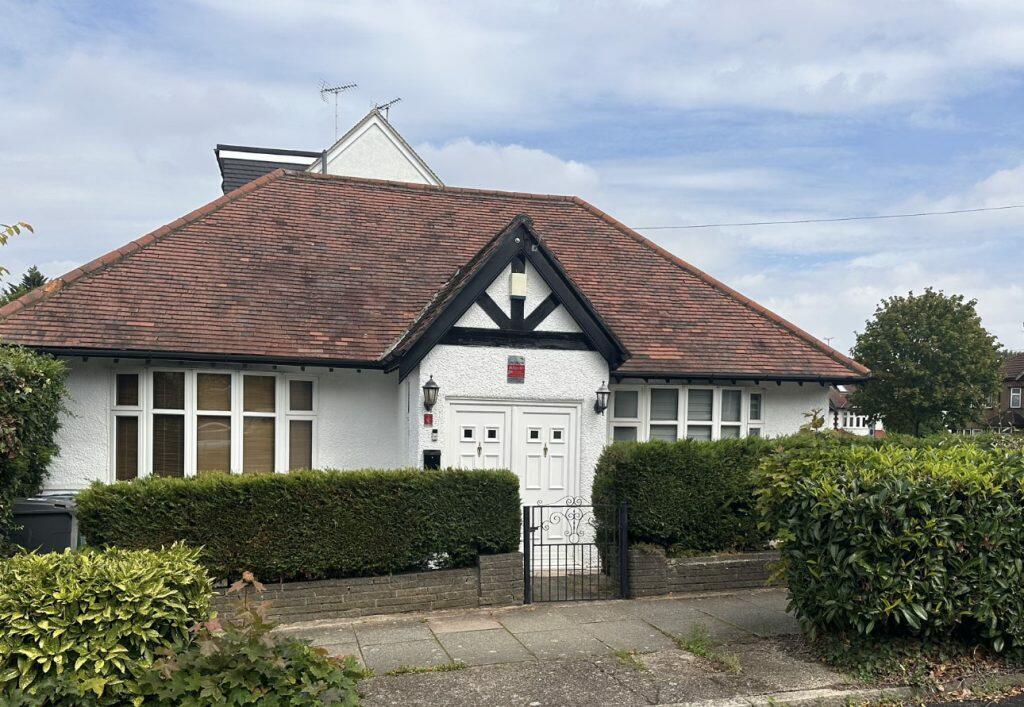ROI = 6% BMV = -1.5%
Description
Andrew Stevens are delighted to offer this three bedroom end of terraced family home situated within 0.4 miles of Hampden Way Nursery School offering outstanding Ofsted. This property benefits from a front driveway serving two cars, two reception rooms, a beautiful modern fully fitted kitchen/dining area with an Island, double glazed throughout, two bathrooms and a well maintained rear garden. Viewings highly recommended. Entrance - Wooden main door leading into porch, power lighting leading to main entrance door (wooden), half frosted obscured window leading into ground floor hallway. Hallway (Ground Floor) - Wooden floors throughout, carpeted stairs, understairs storage cupboard housing RCD fuse board with consumer unit and the electric meter, radiator, power points, mains smoke alarm, and doors leading to reception, kitchen/diner, and downstairs WC. Reception - 4.44 x 3.35 (14'6" x 10'11") - Wooden flooring throughout, power points, double glazed bay windows to front aspect with shutters/blinds, electric fireplace (un-tested). Reception, Kitchen/Diner - Reception: Wooden flooring, power points, vertical radiator with thermostatic valve. Kitchen/diner: Tiled flooring throughout, vertical radiator, dual skylight, spotlights, double glazed door and window leading into garden, power points, island with drawers and cupboard space with power point, a range of wall and base units, plumbed for washing machine and washer/dryer, wooden work top, single sink drainer with mixer tap, partly tiled splash back, mains smoke alarm, integrated dishwasher, and a frosted double glazed window to side aspect. Garden - 14.00 x 4.81 (45'11" x 15'9") - Mainly paved, grass space, gate leading to side access. Shower Room (Downstairs) - 1.95 x 1.58 (6'4" x 5'2") - Tiled flooring, partly tiled walls, two double glazed frosted windows to side aspect, shower cubicle with shower attachment, shower head with thermostat valve controls, spotlights, vanity base unit with mixer tap, low flush WC, extractor fan. First Floor Landing/Stairs - Fully carpeted stairs leading to first floor landing which has access to loft, mains smoke alarm. Bathroom (Upstairs) - 2.47 x 1.90 (8'1" x 6'2") - Tiled flooring, fully tiled walls, wide base unit with mixer tap and drawer, low flush WC, heated towel rail, extractor fan, spotlights, double glazed frosted window to rear aspect, tiled bath panel with mixer tap and shower attachment , shower holder, shower rail with curtain, mirror, storage cupboard space with drawers. Bedroom One - 3.73 x 3.28 (12'2" x 10'9") - Wooden flooring throughout, double glazed window to rear aspect, radiator, power points. Bedroom Two - 4.44 x 3.27 (14'6" x 10'8") - Wooden flooring throughout, doubled glazed bay window to front aspect with wooden shutters, radiator, power points. Bedroom Three (Single) - 2.50 x 1.90 (8'2" x 6'2") - Wooden flooring throughout, double glazed double bay window to front aspect, power points.
Find out MoreProperty Details
- Property ID: 156092612
- Added On: 2024-12-20
- Deal Type: For Sale
- Property Price: £665,000
- Bedrooms: 3
- Bathrooms: 1.00
Amenities
- Driveway
- Double Glazed Throughout
- Wood Flooring
- Two Bathrooms
- Two Receptions
- Kitchen Island



