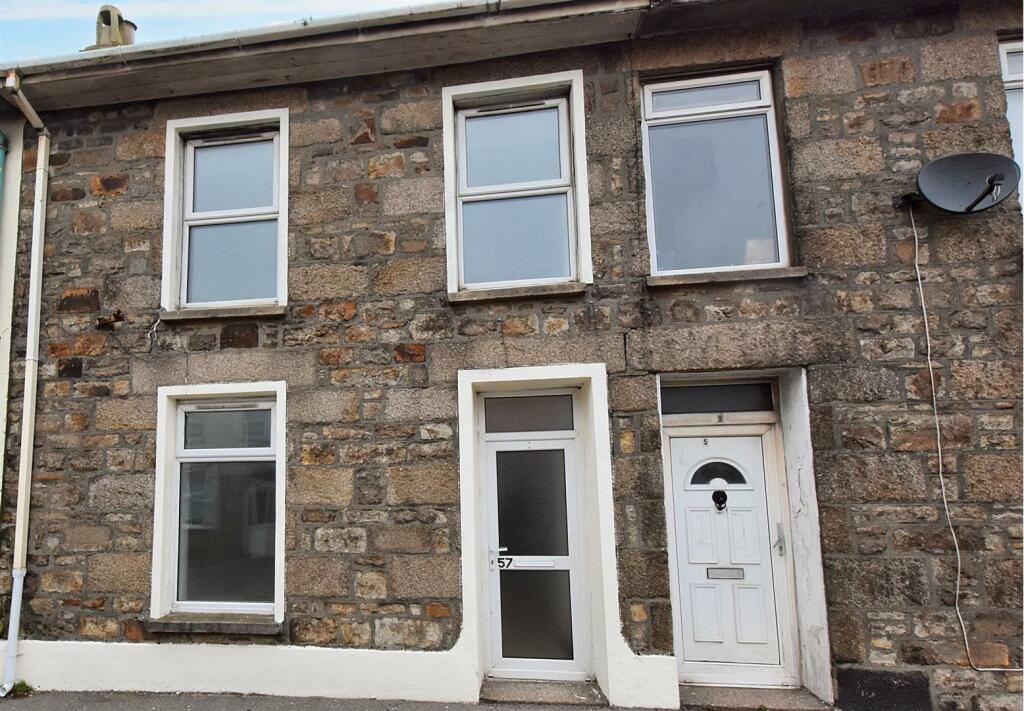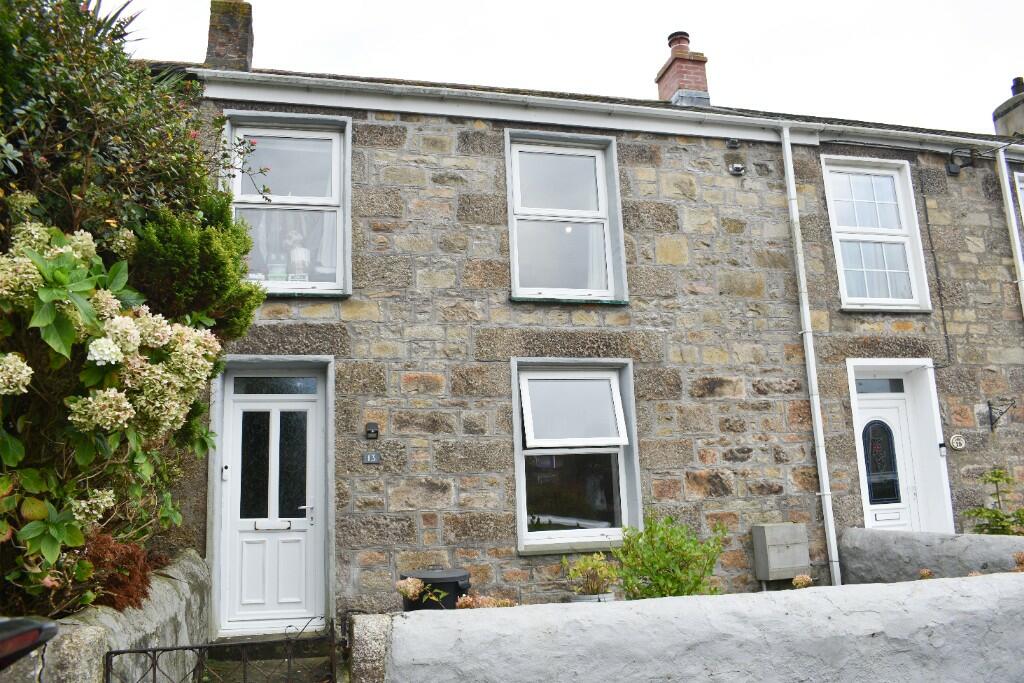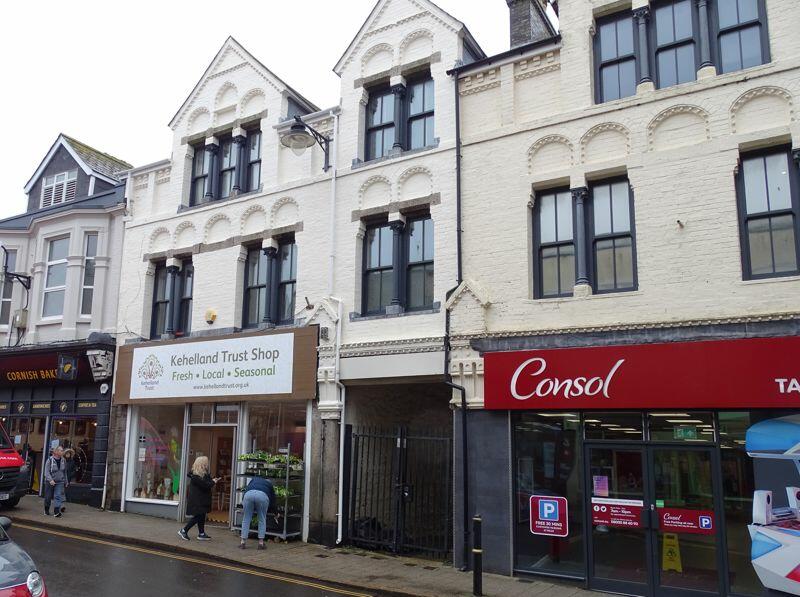ROI = 8% BMV = 6.66%
Description
Offered for sale with no onward chain and situated in a convenient location close to the town centre, this updated terraced house is ideal for first time buyers or investment purposes. It benefits from two bedrooms, a lounge, separate dining room, a new kitchen fitted in 2024 with integrated AEG appliances and a new bathroom fitted in 2024. Externally there is an enclosed rear court with an outbuilding, store and wc. Recently the subject of updating and refurbishment, this terraced house has two bedrooms and a new first floor bathroom fitted in 2024. To the ground floor there are two living rooms and a new kitchen also fitted in 2024 with a good range of integrated AEG appliances. The property has electric heating, is double glazed and benefits from new floor coverings throughout fitted in 2024. The property also has the bonus of LED lighting throughout together with new floor and wall insulation, all carried out in 2024. The town centre is within a level quarter of a mile together with travelling facilities. Entrance Hall - With a large mat, stairs to the first floor and arch to: Lounge - 3.49m x 3.47m (11'5" x 11'4") - Focal granite fire surround and slate hearth. Electric radiator. Step to: Dining Room - 3.99m x 2.39m (13'1" x 7'10") - Electric radiator, spot lighting and an understairs cupboard. Kitchen - 1.90m x 3.40m (6'2" x 11'1") - The kitchen has been newly fitted with a good range of units and integrated AEG appliances. Single drainer stainless steel sink unit with a mixer tap. Working surfaces with storage units beneath and matching eye level units. Appliances include an oven, hob, hood, dishwasher and a fridge/freezer. Door to the rear. First Floor - Bedroom 1 - 2.63m x 3.55m (8'7" x 11'7") - With an electric radiator. Bedroom 2 - 2.17m x 2.52m (7'1" x 8'3") - With an electric radiator. Landing - With loft access. Bathroom - 3.22m x 2.32m (10'6" x 7'7") - Panelled bath with a mains shower, a screen and a tiled surround. Enclosed wash hand basin with a splash back, a mirror and shaver point. Low level wc and an airing cupboard housing the hot water cylinder. Outside - There is a fully enclosed rear court with a gate leading to a pedestrian access. There is an outside WC, a STORE SHED and a further OUTBUILDING 0.95m x 2.65m (3'1 x 8'8) housing a washing machine and tumble dryer. Directions - Leaving Tesco roundabout in Camborne proceed towards the town along Wesley Street into Centenary Street. This then leads on into Trevenson Street where the property will be found on the right hand side just before the turning to William Street. Agents Note - TENURE: Freehold. COUNCIL TAX BAND: B. Services - Mains drainage, mains water, mains electricity, electric heating. Broadband highest available download speeds - Standard 13 Mpbs, Ultrafast 1000 Mpbs (sourced from Ofcom). Mobile signal Indoors - EE Likely, Three Limited, O2 Limited, Vodafone Likely (sourced from Ofcom).
Find out MoreProperty Details
- Property ID: 155977178
- Added On: 2024-12-17
- Deal Type: For Sale
- Property Price: £165,000
- Bedrooms: 2
- Bathrooms: 1.00
Amenities
- Updated Terraced House
- 2 Bedrooms
- 2 Reception Rooms
- Newly Fitted Kitchen With AEG Appliances
- Newly Fitted Bathroom
- Electric Heating
- Double Glazing
- Enclosed Rear Court
- No Onward Chain



