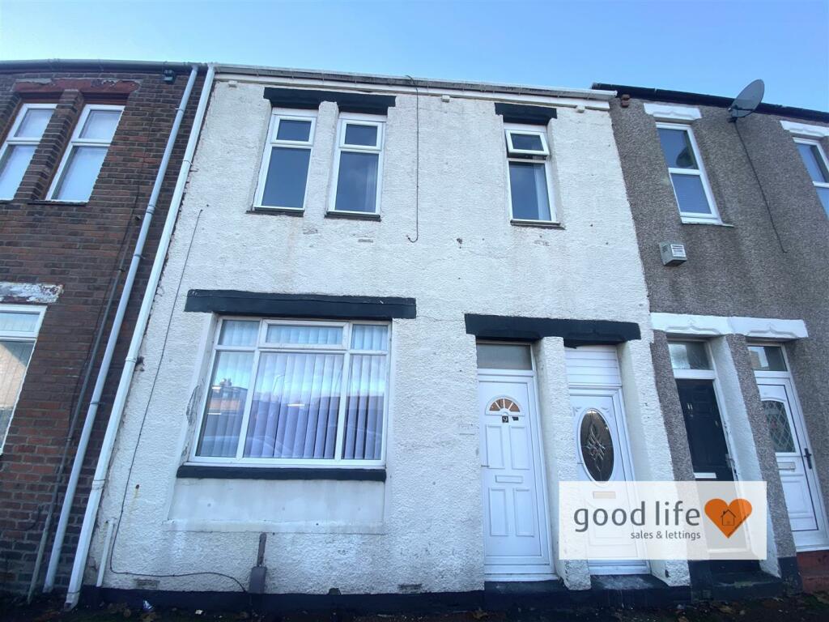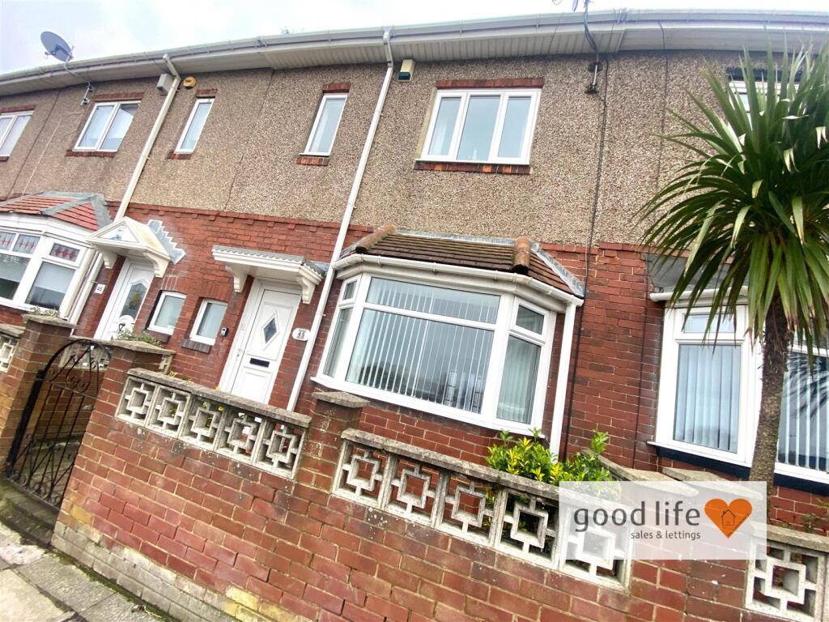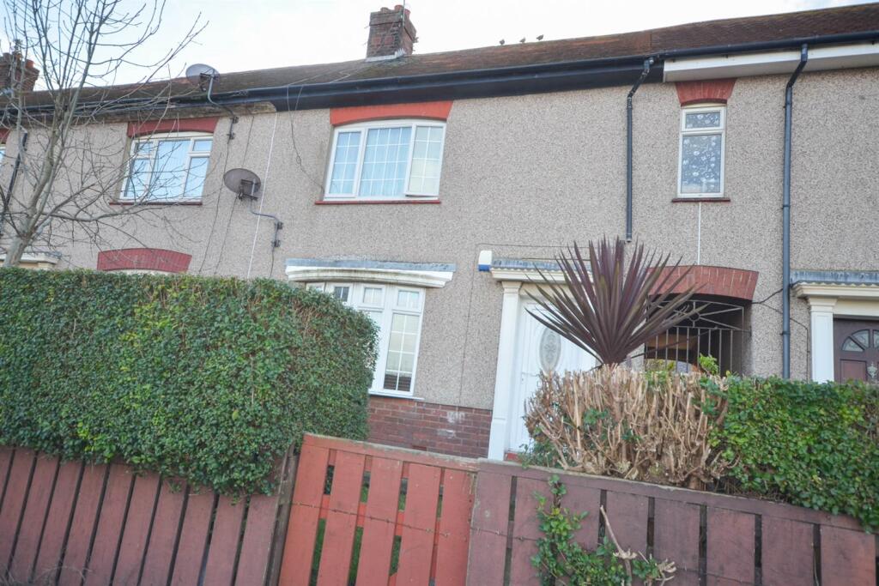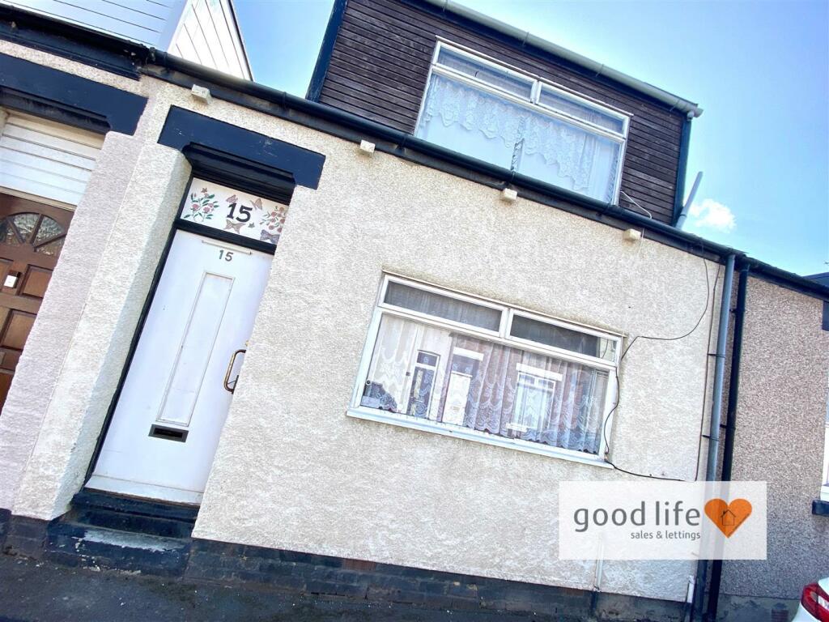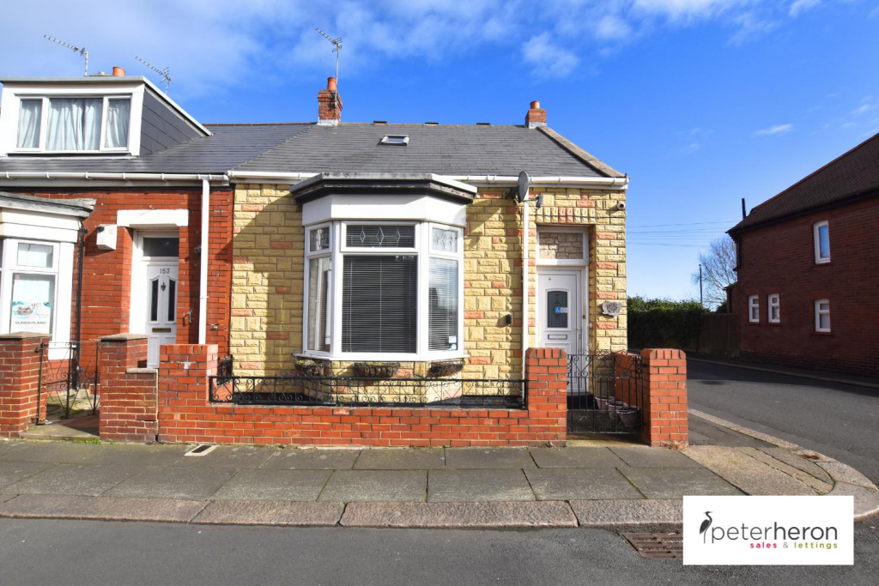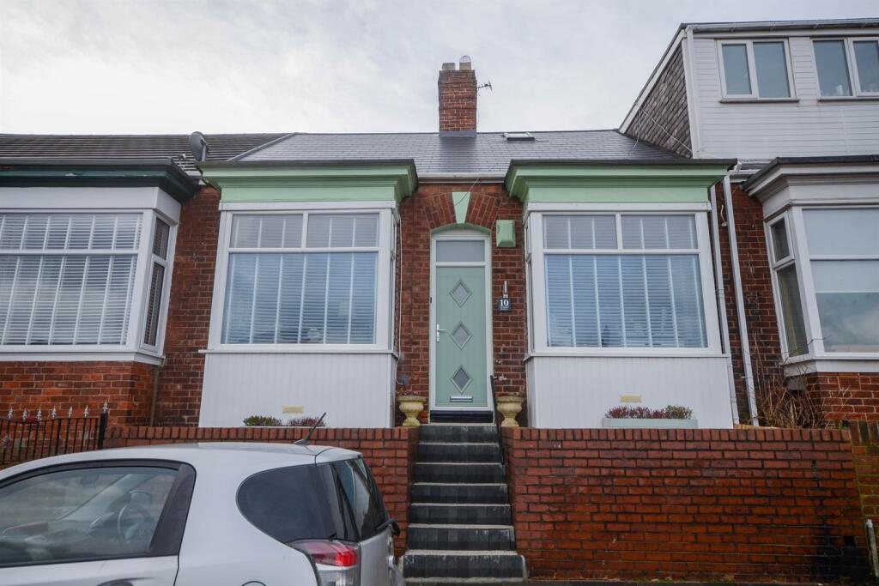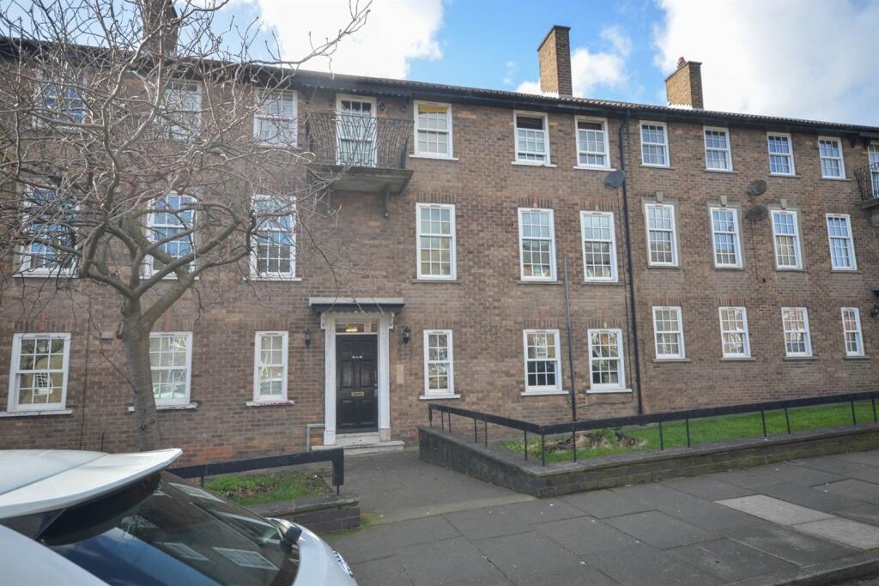ROI = 14% BMV = 16.58%
Description
FREEHOLD HOUSE SPLIT INTO 2 SELF-CONTAINED FLATS - LONG-STANDING CONVERSION - GROUND FLOOR 1 BEDROOM FLAT - FIRST FLOOR 2 BEDROOM FLAT - BOTH RENTAL COMPLIANT WITH GAS & ELECTRICAL CERTS - SEPARATE REAR YARDS - SEPARATE GAS & ELECTRIC METERS - £450pm + £525pm = £975pm TOTAL RENTAL ASSESSMENT - YIELD OVER 14% PA … Attention Investors looking for a 14% + pa yield ! Good Life Homes are delighted to bring to the market an opportunity to acquire a freehold house on one title which was split into 2 self-contained flats a number of years ago. Each flat has its own entrance and it’s own rear yard and each flat has independent gas and electric meters, each has their own separate gas COMBI boiler and are registered separately for council tax, each at Band A. The ground floor flat comprises; entrance hall, lounge, double bedroom, kitchen, bathroom and rear yard. The first floor flat has 2 bedrooms (1 single and 1 double), kitchen, lounge, bathroom and rear yard. Located in the popular Grangetown suburb of Sunderland where there is good demand from tenants and just a short walk to shops and transport links with easy access into the city centre which is less than 2 miles away. Viewing arrangements can be made by contacting our local office. If you have a property to sell and would like valuation advice or guidance, please do not hesitate to ask us for assistance. Our fixed price selling fees start from just £995 on a no sale no fee basis which means you won’t pay us anything unless we sell your home! Call us and find out why so many people across Sunderland now choose Good Life to sell their home. Introduction - FREEHOLD HOUSE SPLIT INTO 2 SELF-CONTAINED FLATS - LONG-STANDING CONVERSION - GROUND FLOOR 1 BEDROOM FLAT - FIRST FLOOR 2 BEDROOM FLAT - BOTH RENTAL COMPLIANT WITH GAS & ELECTRICAL CERTS - SEPARATE REAR YARDS - SEPARATE GAS & ELECTRIC METERS - £450pm + £525pm = £975pm TOTAL RENTAL ASSESSMENT - YIELD OVER 14% PA … Entrance Hall - Entrance via white uPVC double-glazed door. Electric fuse box, electric meter, laminate wood-effect flooring, radiator, under stairs cupboard. 2 doors leading off, 1 to bedroom 1 and 1 to lounge. Bedroom 1 - 3.73m x 3.66m (12'3 x 12'0) - Carpet, radiator, front facing white uPVC double-glazed window. Built-in cupboard housing the gas meter. This is a good size double bedroom. Lounge - 4.57m x 3.71m (15'0 x 12'2) - A good size lounge. Carpet flooring, double radiator, rear facing white uPVC double-glazed window. Fire surround in chimney breast with blocked up fire. Door leading off to rear lobby, door leading off to kitchen. Kitchen - 3.56m x 1.96m (11'8 x 6'5) - Tiled flooring, double radiator, rear facing white uPVC double-glazed window. Fitted kitchen with a range of wall and floor units in a grey finish with contrasting laminate wood-effect work surface. Double electric integrated oven, space and plumbing for a washing machine, space for a tall fridge/freezer, wall mounted Combi boiler. Rear Lobby - Tile flooring, uPVC external door, door leading off to bathroom. Bathroom - 2.03m x 1.70m (6'8 x 5'7) - Tile flooring, radiator, rear facing white uPVC double-glazed window with privacy glass. White bath with panel, white toilet with low level cistern, white sink with single pedestal and chrome taps. The walls and ceiling are finished in a uPVC cladding. Externally - 9 and 10 have individual rear yards with pedestrian gated access allowing access to the back lane for refuse bins etc. Upstairs Flat - Entrance Hall - Entrance via white uPVC double-glazed door. The hallway is currently being replastered and there are no floor coverings on the staircase and first floor landing which are we advised will likely be replaced on completion of the works. Stairs to first floor landing. First Floor Landing - 3 doors leading off, 2 to bedrooms and 1 to lounge. Bedroom 1 - 3.78m x 3.43m (12'5 x 11'3) - Good size double bedroom. Carpet flooring, radiator, front facing white uPVC double-glazed window with sea views in near distance. Built-in cupboard housing the gas meter. Bedroom 2 - 2.44m x 2.31m (8'0 x 7'7) - Carpet flooring, radiator, front facing white uPVC double-glazed window. This is a single bedroom. Lounge - 4.65m x 3.43m (15'3 x 11'3) - Radiator, rear facing white uPVC double-glazed window. Door leading off to kitchen, door leading off to landing, door leading off to rear lobby. Kitchen - 3.66m x 2.31m (12'0 x 7'7) - Laminate tile effect flooring, radiator, rear facing white uPVC double-glazed window, combi boiler. Space and plumbing for a washing machine, space for tall fridge/freezer, integrated electric oven with 4 ring electric hob, stainless steel sink with single bowl, single drainer and matching taps. Rear Lobby - Tiled flooring, uPVC door leading to external staircase providing access to the separate rear yard Bathroom - 2.01m x 17.37m (6'7 x 57) - Tiled flooring, radiator, white uPVC double-glazed window with privacy glass. White toilet with low level cistern, white sink with single pedestal and chrome tap, white bath with panel and chrome taps. The walls and ceiling are finished in uPVC cladding. Extractor fan. Externally - Pedestrian gated access tom the back land for refuse bins etc.
Find out MoreProperty Details
- Property ID: 155847722
- Added On: 2024-12-12
- Deal Type: For Sale
- Property Price: £79,995
- Bedrooms: 3
- Bathrooms: 1.00
Amenities
- FREEHOLD HOUSE SPLIT INTO 2 SELF-CONTAINED FLATS
- LONG-STANDING CONVERSION
- GROUND FLOOR 1 BEDROOM FLAT
- EPC RATING
- FIRST FLOOR 2 BEDROOM FLAT
- BOTH RENTAL COMPLIANT WITH GAS & ELECTRICAL CERTS
- SEPARATE REAR YARDS
- SEPARATE GAS & ELECTRIC METERS
- £450pm + £525pm = £975pm TOTAL RENTAL ASSESSMENT
- YIELD OVER 14% PA

