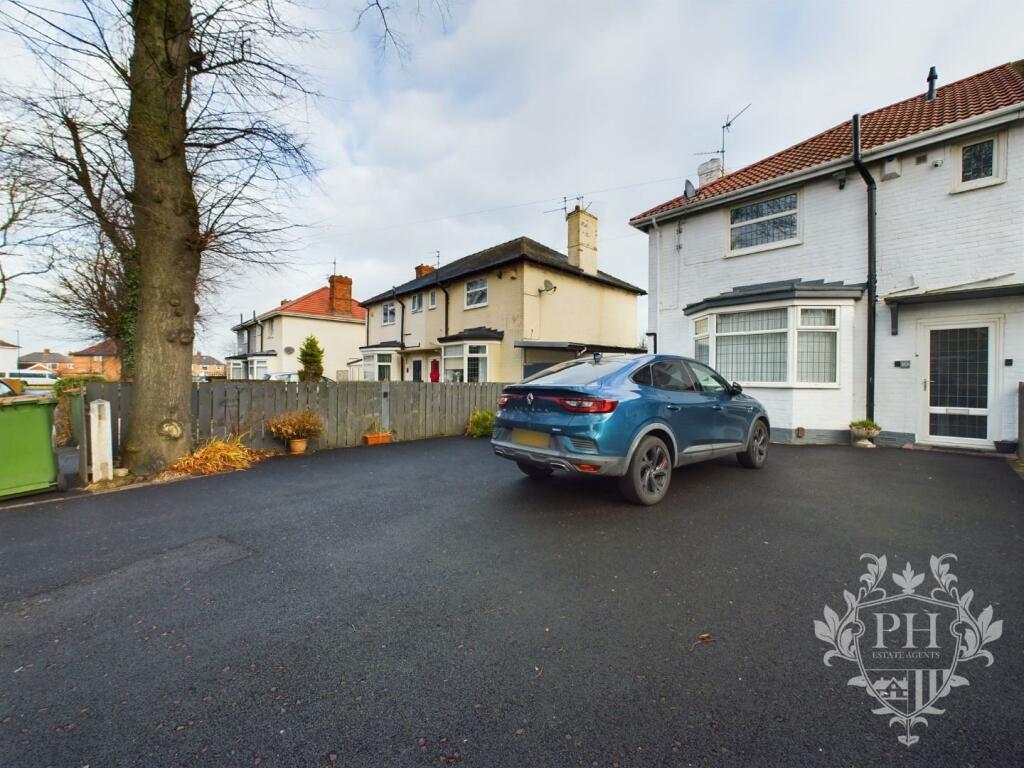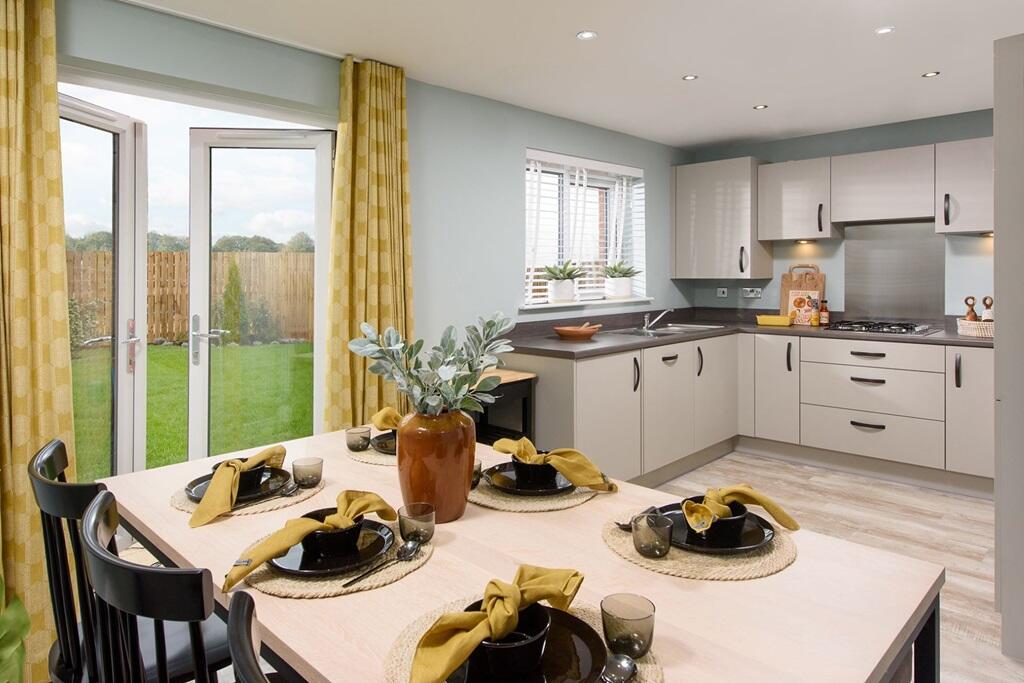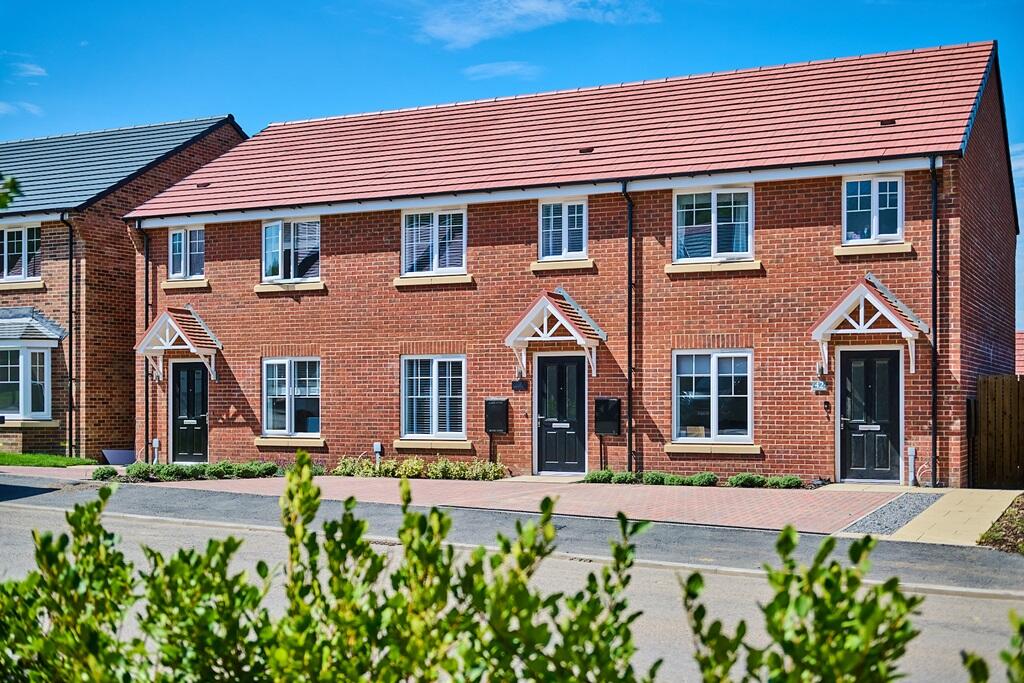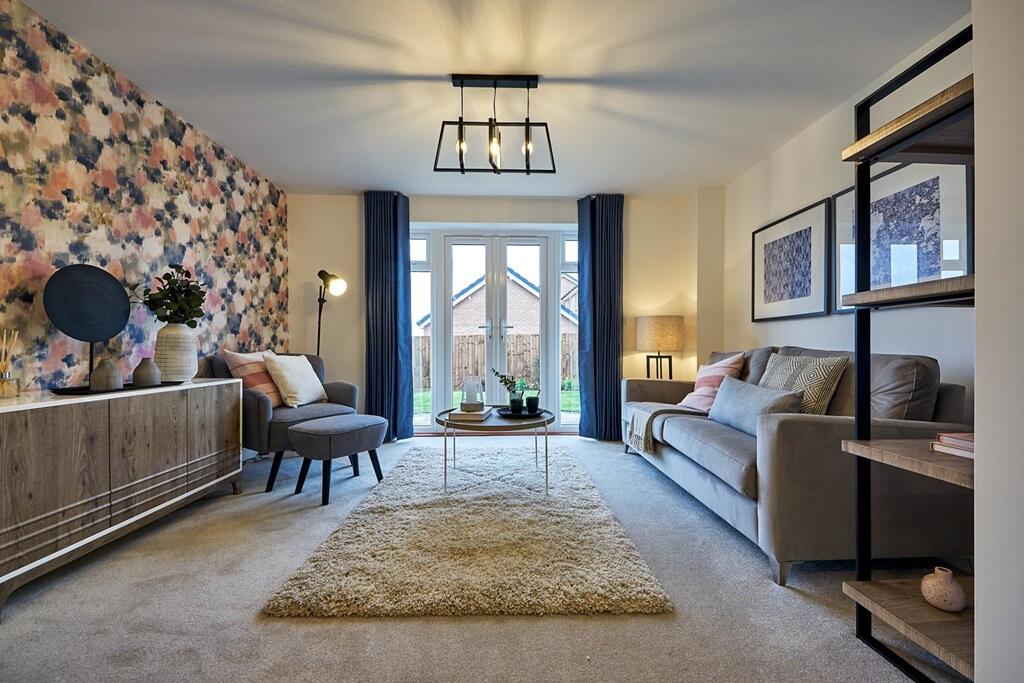ROI = 10% BMV = 26.17%
Description
Fantastic opportunity to own this spacious Three-bedroom Property on Lime Road TS6! Book your viewing today on ! Entrance - 1.02m x 1.17m (3'4" x 3'10") - Step into a welcoming entrance hall through a pristine white UPVC double-glazed door, where the spacious driveway seamlessly connects to your new home. This generously proportioned hallway serves as a gateway, flowing naturally to both the inviting reception room and the staircase that leads to the first floor. Reception Room - 4.62m x 4.50m (15'2" x 14'9") - Bathed in natural light from an expansive UPVC double-glazed bay window, the welcoming reception room offers a spacious, airy atmosphere that flows seamlessly into the dining area. This versatile space easily accommodates a luxurious three-piece suite while providing ample room for additional furnishings such as side tables, reading lamps, or a stylish entertainment center. The strategically placed radiator ensures year-round comfort, while the room's generous proportions create an ideal setting for both intimate family gatherings and elegant entertaining. Dining Room - 2.36m x 2.46m (7'9" x 8'1" ) - Bathed in natural light from the floor-to-ceiling UPVC double glazed windows, the generously proportioned dining area offers an ideal entertainment space. The versatile layout easily accommodates a full-sized dining table and chairs, perfect for both intimate family meals and larger gatherings. Strategic doorways provide seamless access to both the kitchen and a convenient ground floor bathroom, enhancing the room's functionality and flow. Kitchen - 3.35m x 3.18m (11'0" x 10'5") - Bathed in natural light from a large UPVC double-glazed window, this well-designed kitchen features a collection of wall-mounted cabinets, floor units, and soft-close drawers, all finished in a light tone. Complementing these storage solutions are light-colored worktops that provide ample space for food preparation. The thoughtfully planned layout accommodates various free-standing appliances while maintaining a spacious feel. A breakfast bar serves as both a practical dining spot and a social hub, perfect for casual meals or morning coffee. Ground Floor W/C - 0.89m x 1.37m (2'11" x 4'6") - The ground floor w/c is perfectly positioned to the rear of the property. Sunroom - 1.96m x 2.69m (6'5" x 8'10") - Bathed in natural light, the stunning sunroom spans the rear of the property, showcasing floor-to-ceiling windows on all sides. The tiled flooring reflects the abundant sunshine, while a modern UPVC double-glazed door provides seamless access to the backyard. This bright, airy space serves as a perfect transition between indoor comfort and outdoor living, offering views of the rear garden. Landing - 2.18m x 0.84m (7'2" x 2'9") - The landing gains access to the three bedrooms, family bathroom and loft. Bedroom One - 3.05m x 3.71m (10'0" x 12'2" ) - Bathed in natural light from an expansive UPVC double-glazed window, the generously proportioned front bedroom offers an inviting retreat. This well-designed space easily accommodates a double bed and substantial storage furniture, with the thoughtfully positioned radiator beneath the window ensuring year-round comfort. The room's front-facing position provides pleasant views while its practical layout maximizes every square foot, creating an airy and welcoming atmosphere perfect for rest and relaxation. Bedroom Two - 3.89m x 3.02m (12'9" x 9'11") - Peacefully situated at the rear of the property, this generously-sized second bedroom offers a tranquil retreat. The well-proportioned space easily accommodates a double bed and substantial storage furniture. Natural light streams through the UPVC double-glazed window, while the modern radiator ensures year-round comfort. The thoughtful layout maximizes both living and storage space, making it an ideal room for guests or family members. Bedroom Three - 2.84m x 2.11m (9'4" x 6'11") - Cozy and well-proportioned, the third bedroom features a thoughtfully designed layout that makes excellent use of its intimate dimensions. While being the most compact of the three bedrooms, this charming space comfortably fits a single bed and cleverly integrated storage solutions. Natural light streams through the modern UPVC double-glazed window, creating a bright and welcoming atmosphere. The room's comfort is enhanced by a well-maintained radiator providing consistent warmth throughout the seasons, while carpeting underfoot adds a soft, homely touch to this versatile space. Family Bathroom - 1.68m x 1.96m (5'6" x 6'5") - Step into a luxurious modern bathroom featuring an elegant three-piece suite. The centerpiece is a sophisticated jet-paneled bathtub, equipped with a precision-controlled thermostatic shower system that ensures perfect water temperature every time. A sleek hand basin and toilet combination unit maximizes space with its clever built-in storage solutions, while pristine contemporary tiles create a stunning floor-to-ceiling surround, adding both style and practicality. Adding to the room's comfort, a polished chrome towel warmer keeps linens toasty and inviting. Natural light streams through a frosted UPVC double-glazed window on the front wall, offering both brightness and privacy while maintaining excellent thermal efficiency. Every element of this thoughtfully designed space blends functionality with modern aesthetics, creating a peaceful retreat for your daily routines. External - A sweeping driveway graces the front of the property, providing ample parking space for multiple vehicles, while a sturdy garage stands at the rear, offering secure shelter for cars and storage. The sprawling backyard unfolds into an outdoor oasis, featuring an inviting stone patio perfect for summer barbecues and al fresco dining. Beyond the entertainment area, the lush garden stretches out generously, offering endless possibilities for family activities, from setting up a play area to cultivating a vibrant flower garden or vegetable patch. Property Information - - NEW ROOF - DRIVEWAY RENEWED
Find out MoreProperty Details
- Property ID: 155686688
- Added On: 2024-12-06
- Deal Type: For Sale
- Property Price: £105,000
- Bedrooms: 3
- Bathrooms: 1.00
Amenities
- GREAT LOCATION
- CLOSE TO LOCAL AMENITIES
- THREE BEDROOM
- NEW ROOF
- LARGE DRIVEWAY & GARAGE
- SUNROOM
- AVAILABLE TO VIEW




