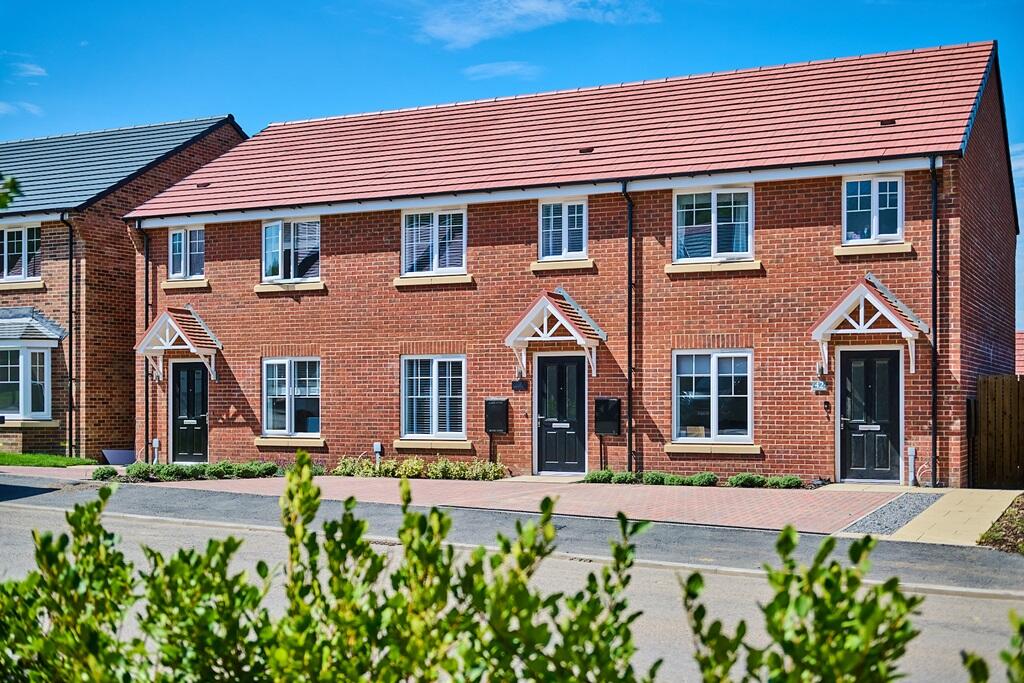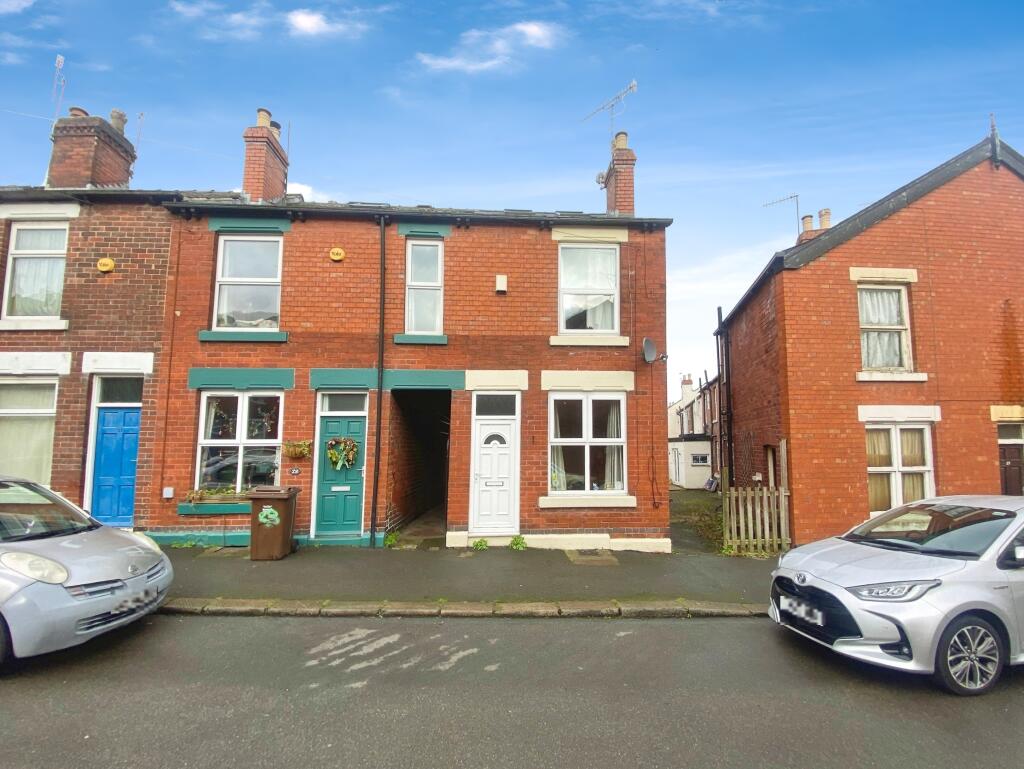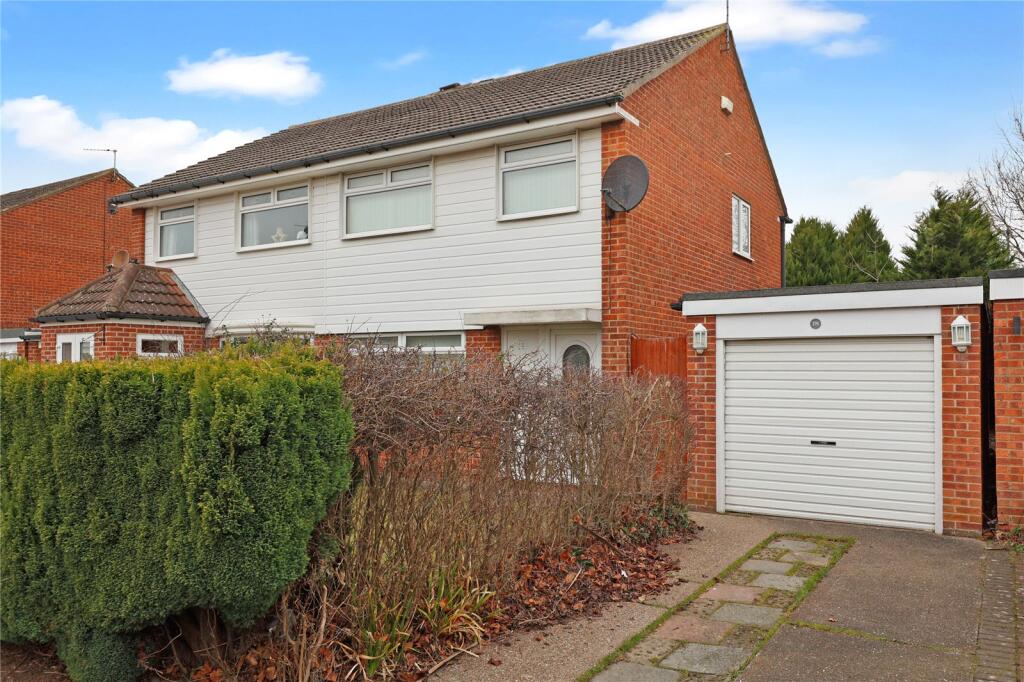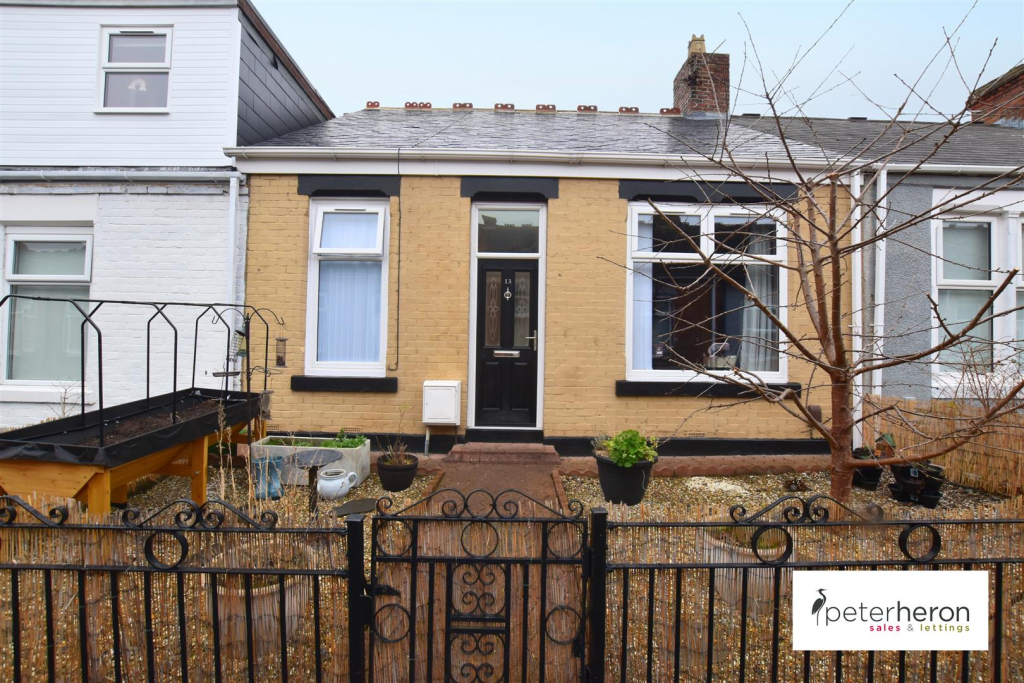ROI = 5% BMV = -26.4%
Description
<em>Plot 16 | The Gosford | Spring Wood Gardens </em> The three bedroom Gosford will appeal to first-time buyers and families looking for a little extra space. The entrance opens through to the living room, following through to a guest cloakroom and a large kitchen/dining room which has French doors out to the garden. There is also a utility room and a large under stairs cupboard that is ideal for extra storage. Upstairs the main bedroom is complimented with an en-suite. You will also find a further double bedroom and a good sized bedroom suitable for a study or a nursery. Tenure: Freehold Estate management fee: £89.00 Council Tax Band: TBC - Council Tax Band will be confirmed by the local authority on completion of the property Room Dimensions Ground Floor <ul><li>Kitchen - Dining Room - 4.74m × 2.88m, 15' 7" × 9' 6"</li><li>Lounge - 3.70m × 4.27m, 12' 2" × 14' 0"</li></ul>First Floor <ul><li>Bedroom 1 - 2.99m × 2.84m, 9' 10" × 9' 4"</li><li>Bedroom 2 - 2.65m × 3.31m, 8' 9" × 10' 11"</li><li>Bedroom 3 - 2.03m × 3.56m, 6' 8" × 11' 8"</li></ul>
Find out MoreProperty Details
- Property ID: 157651424
- Added On: 2025-02-01
- Deal Type: For Sale
- Property Price: £189,995
- Bedrooms: 3
- Bathrooms: 1.00
Amenities
- French doors that lead into the rear garden
- Spacious lounge to unwind in
- Downstairs W/C
- Handy storage cupboard under the stairs
- Main bedroom complimented by en-suite
- 3 spacious bedrooms
- Personalise this home
- 10 year NHBC warranty




