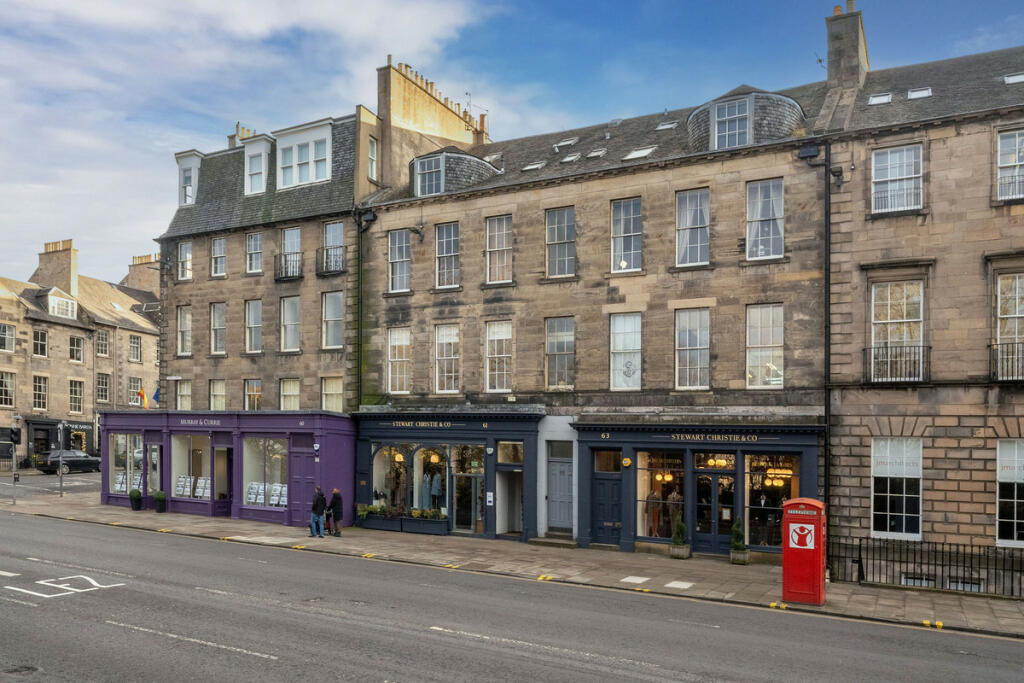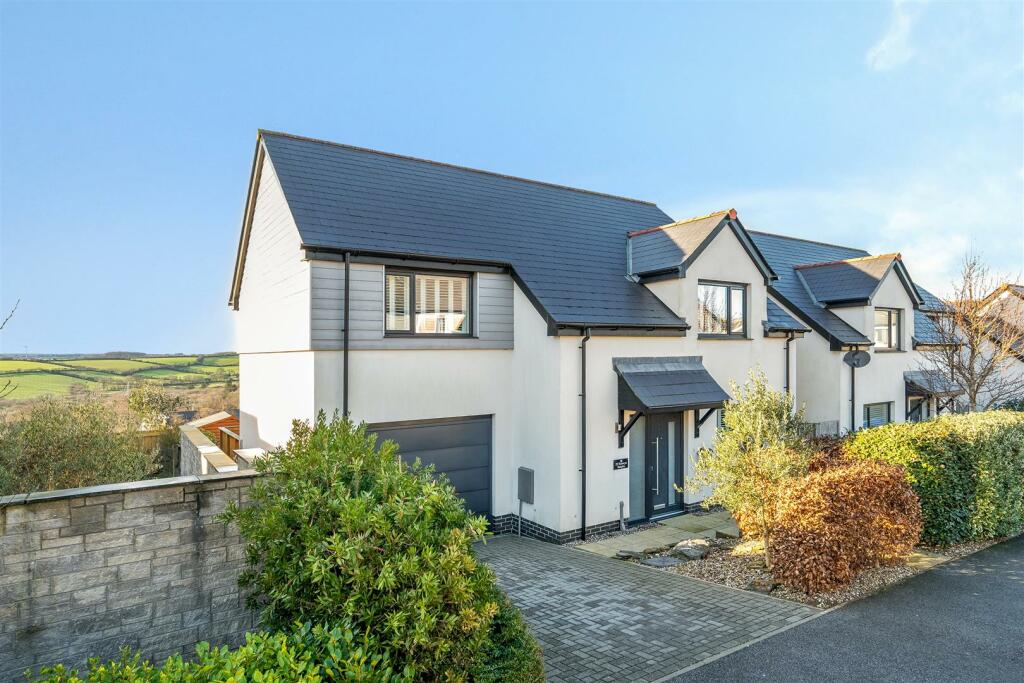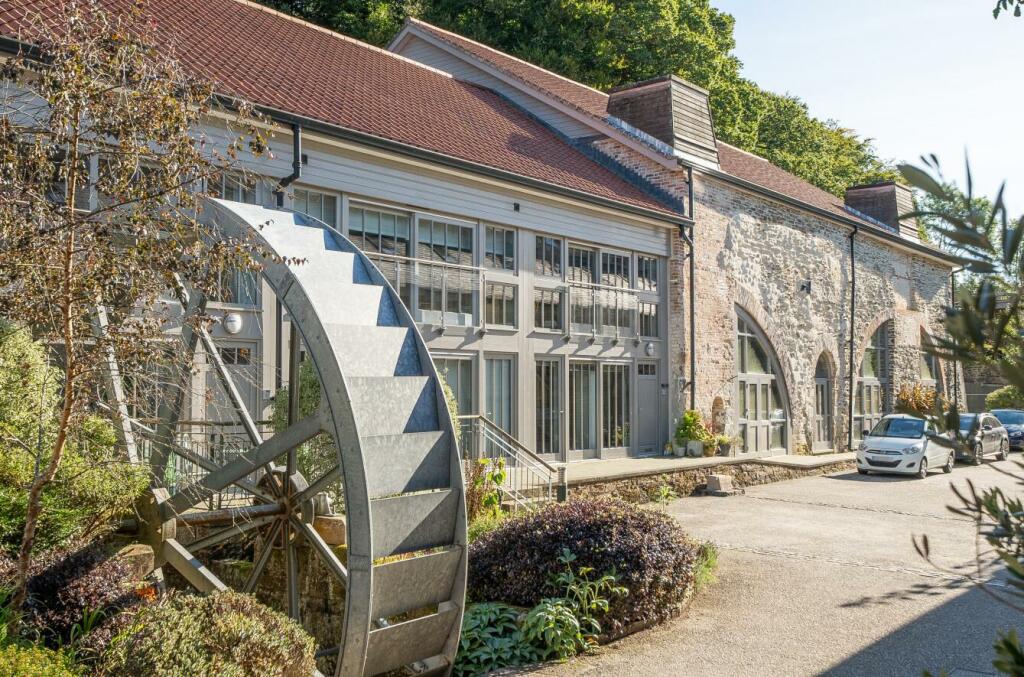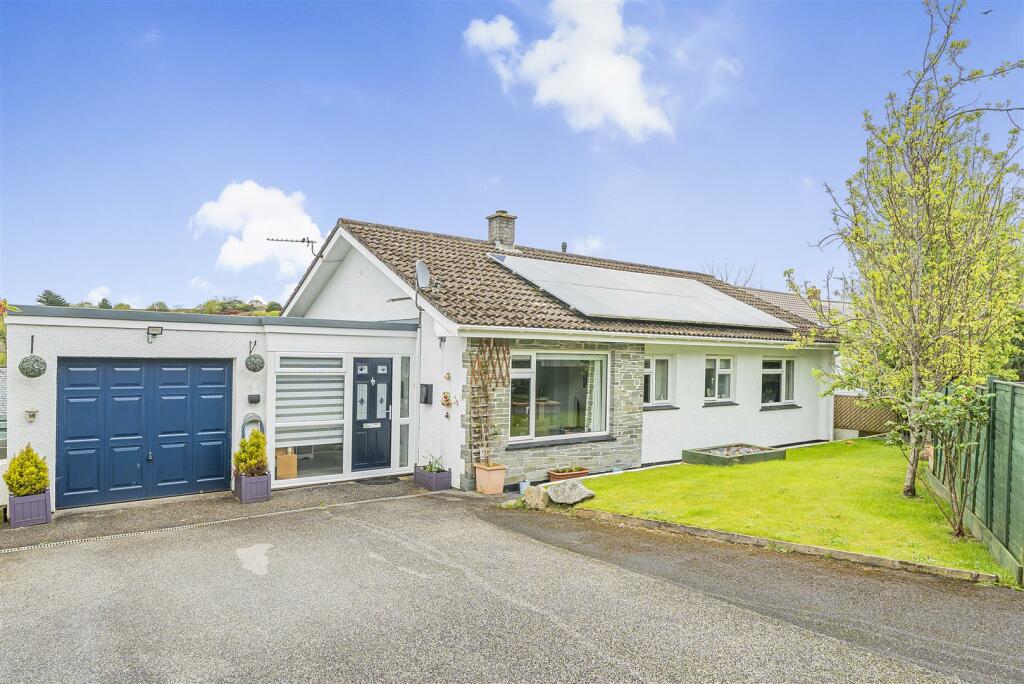ROI = 14% BMV = -99.07%
Description
Showcasing grand proportions and high ceilings, the light-filled and bow-ended living room exudes a wonderful feeling of openness. Tastefully decorated it is adorned with carpeting, a soft colour palette, and a cast iron fireplace. Diagonally across the hallway, the south-facing kitchen features a U-shaped design to maximise the layout and allow for comfortable dining. Cream wall and floor units are paired with a tiled splashback and worktops. Integrated appliances include an eye-level grill, oven, induction hob, and extractor hood. Adjacent lies an elegant south-facing principal double bedroom with plush carpeting, a cast iron fireplace, and working shutters. Two built-in cupboards offer plentiful storage. Completing the first floor is a comfortable study accessed through an exquisite stained glass partition and a family bathroom which will now benefit from a cosmetic upgrade. Ascending the sweeping carpeted staircase with mahogany banister and ornate ironwork, two west-facing double bedrooms each with built-in storage lie on the second floor along with a shower room and eaves storage. Externally there is on-street permit parking and access to Queen Street Gardens West for an annual fee. This property is sold as seen. To arrange a viewing please get in touch with a member of Team Revere today.
Find out MoreProperty Details
- Property ID: 155585483
- Added On: 2025-01-09
- Deal Type: For Sale
- Property Price: £480,000
- Bedrooms: 3
- Bathrooms: 1.00
Amenities
- City Centre Location
- 3 Bedrooms
- Access to Queen Street Gardens
- Permit Parking




