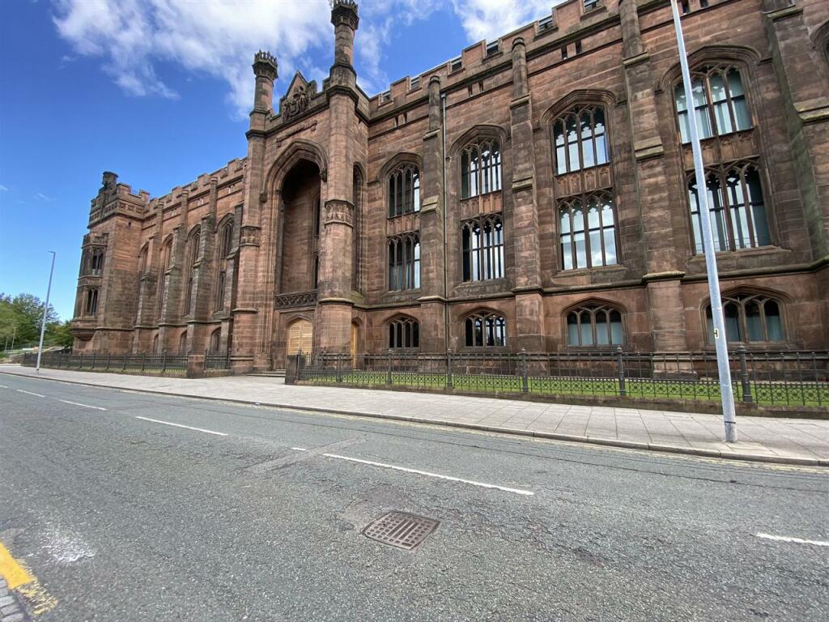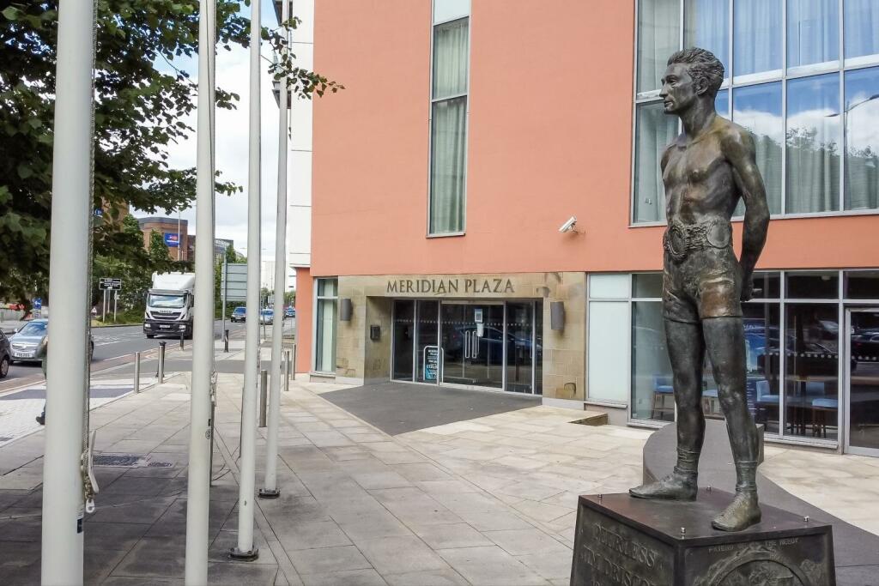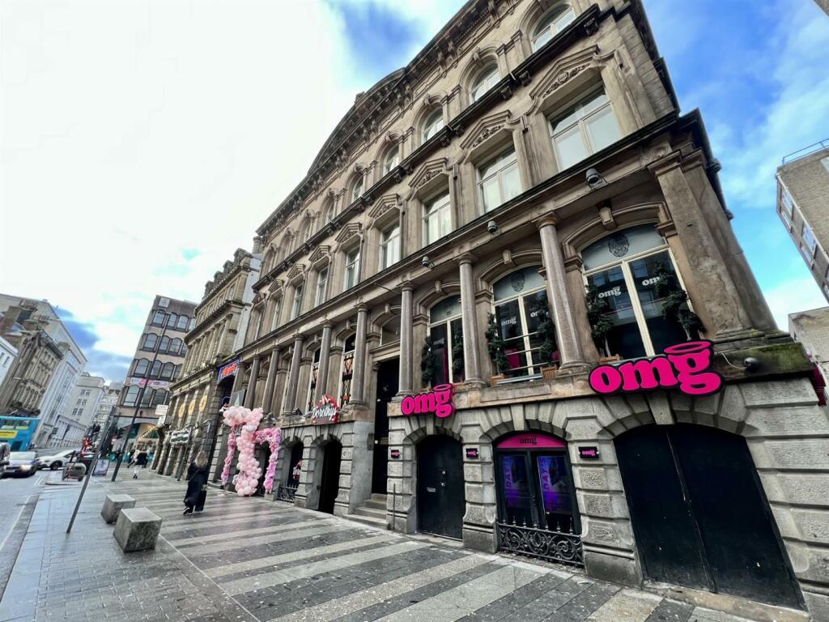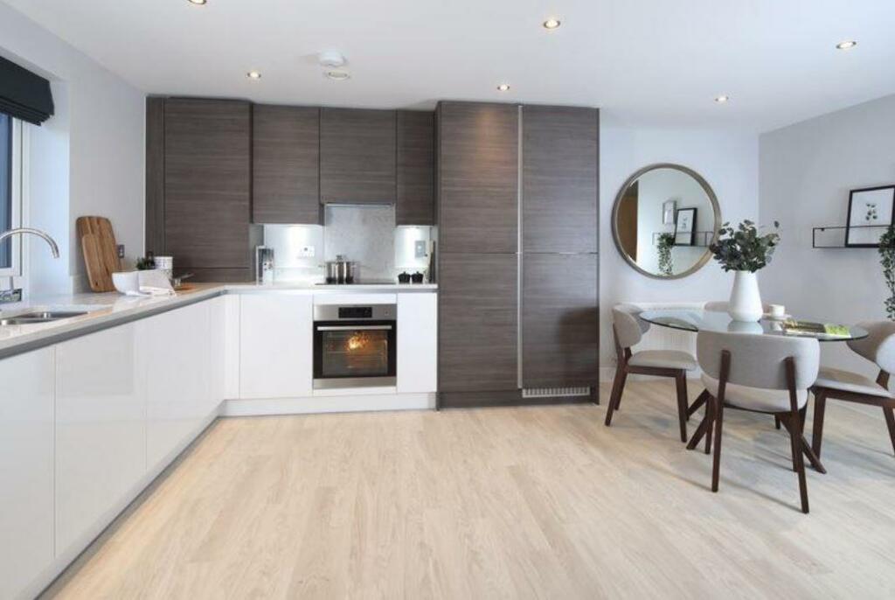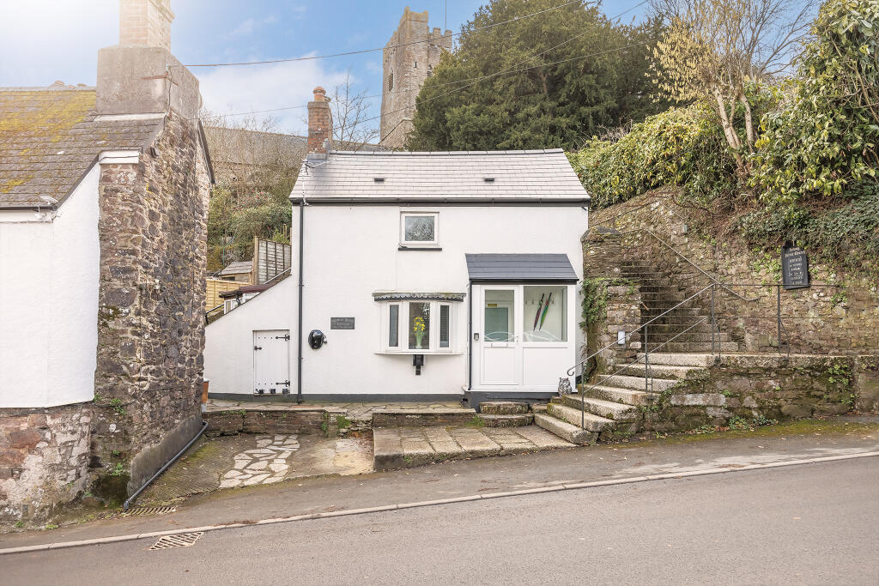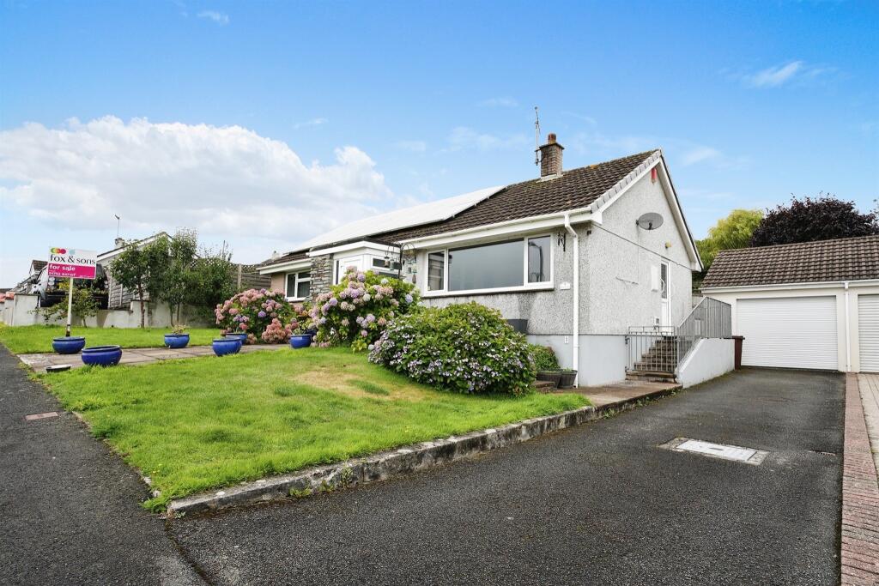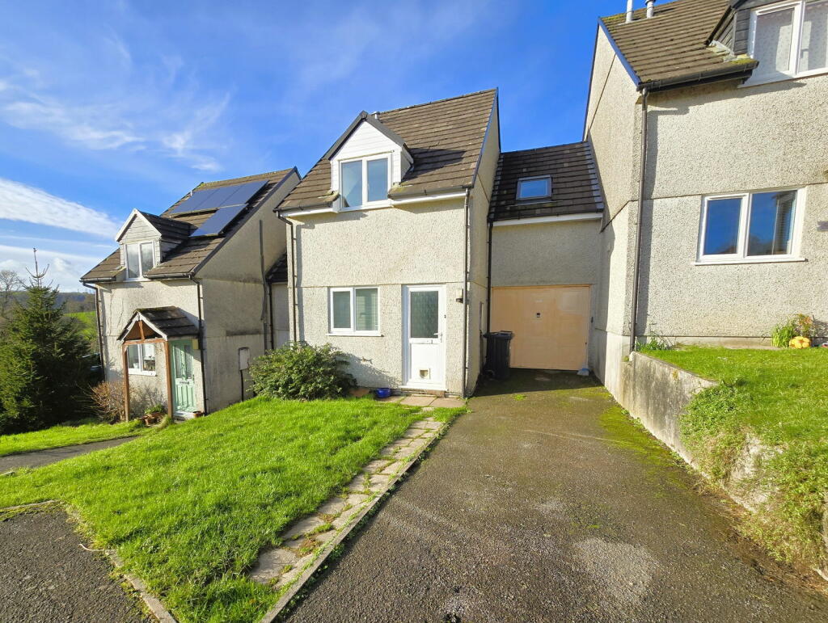ROI = 9% BMV = 12.06%
Description
Investment Property, currently let at £9,600 p.a. tenant wishing to stay on at property. Acumen Estates are delighted to bring to the sales market this one-bedroom duplex apartment. The property is currently let out generating an annual income of £9,600. Located within the Grade II Listed Collegiate Building which is situated on Shaw Street and offering easy access to Liverpool City Centre, The Royal Liverpool University Hospital and both Universities all a short stroll away. Upon entry to the building, an impressive sweeping staircase and lift provides a grand entry experience to this unique property. Accommodation comprises of entrance hall, cloakroom/WC, impressive open plan double-height living space with floor-to-ceiling windows, Open plan lounge/kitchen with integrated appliances, kitchen island and a separate utility and storage area. Additional storage is provided in a large under stair cupboard directly off the kitchen. Off the main entrance hall, a staircase leads to the spacious upper level where there is a large bedroom, walk-in wardrobe and en suite bathroom Externally the property benefits from communal gardens, secure allocated parking. Viewing is highly recommended to appreciate all that this fantastic property has to offer. Leasehold Council Tax Band C. Service Charge £2789.28 per year. Ground rent per year is: £170 utilities & council tax paid by tenant. Building Entrance Communal entrance door with secure fob access, leading to a grand entrance hall with postboxes and rear doors giving access to the car park. The apartment is located on the ground floor. Entrance Hall Entrance door, stairs rising to the Mezzanine bedroom and access to the open plan living/dining room and kitchen. w.c. 1.37m (4' 6") x 0.86m (2' 10") Low flush WC, wash hand basin with mixer tap, partially tiled walls. Lounge 5.42m (17' 9") x 3.48m (11' 5") Double glazed window to the front elevation, two wall mounted heaters, television point and open access to the kitchen. Kitchen 2.75m (9' 0") x 2.57m (8' 5") Base units with work surfaces over, single drainer stainless steel sink, fitted oven and four ring integrated electric hob with an extractor hood over, integrated fridge, space and plumbing for a washing machine and condenser dryer, spotlights, large storage cupboard and partially tiled walls. Utility area 1.54m (5' 1") x 1.16m (3' 10") Bedroom 4.39m (14' 5") x 2.55m (8' 4") Stairs rising from the entrance hall, built in storage cupboard, spotlights and access to the bathroom Bathroom A two piece suite comprising of a bath with shower over, wash hand basin with mixer tap, tiled walls and floor and, spotlights. Exteria Communal barbecue area with various tables and bench seating. Allocated parking and electric gate access.
Find out MoreProperty Details
- Property ID: 155490200
- Added On: 2024-11-30
- Deal Type: For Sale
- Property Price: £120,000
- Bedrooms: 1
- Bathrooms: 1.00
Amenities
- Investment Property
- Duplex Apartment
- Mezzanine Bedroom
- Ground Floor
- Open Plan Lounge/Diner
- Secure allocated Parking
- Communal Gardens
- Close to City Centre
- £9,600 Rental Income P.A.

