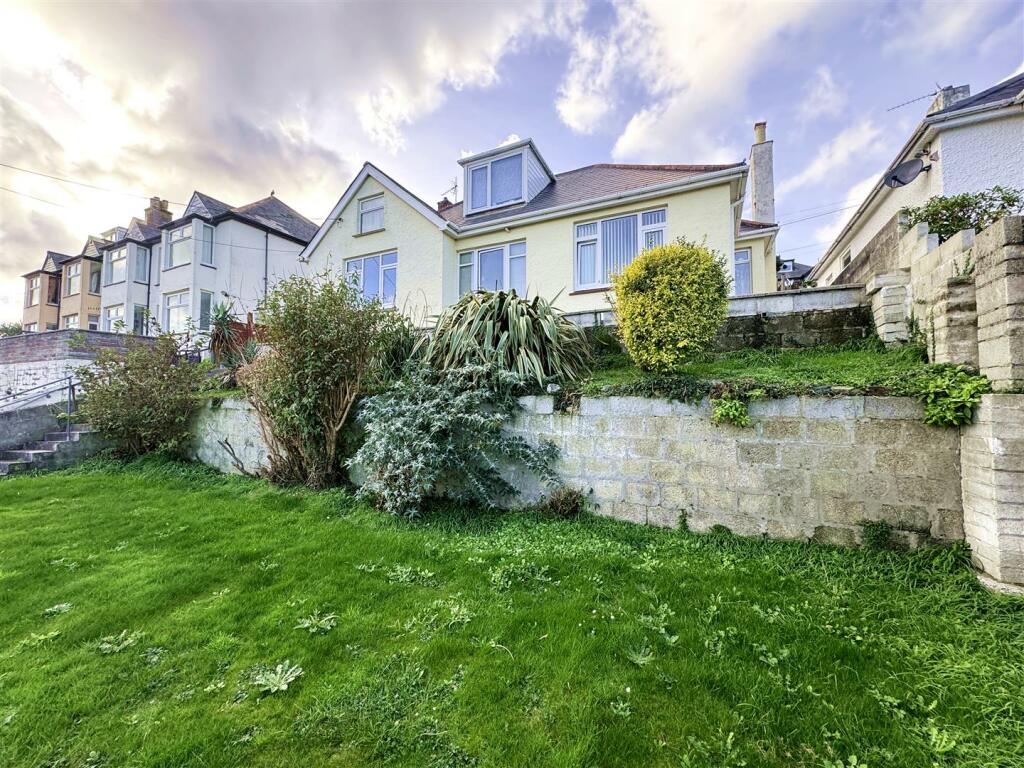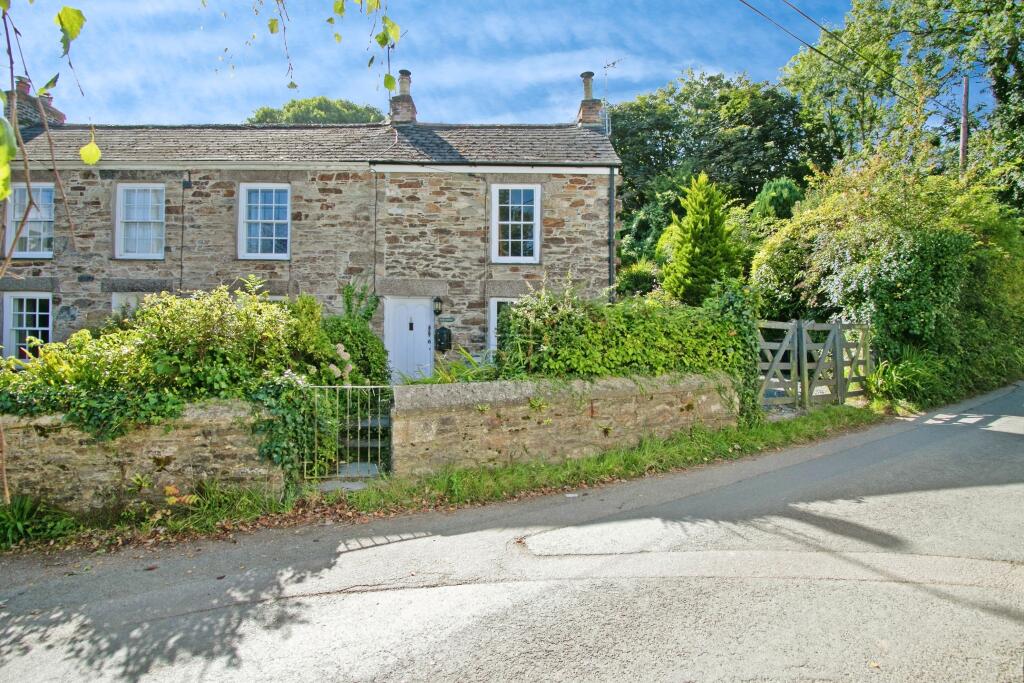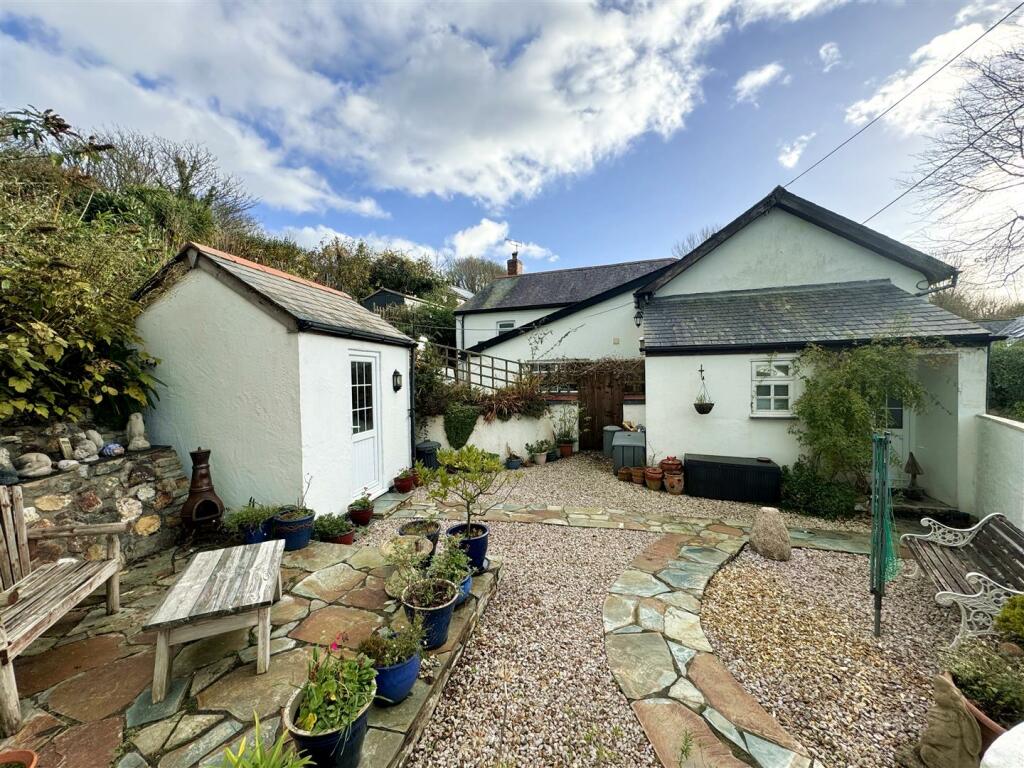ROI = 0% BMV = 0%
Description
A three/four bedroom home set in an elevated position overlooking Perranporth, with front and rear gardens, garage, parking and views to the beach. The Property - This detached home is situated in an elevated position with stunning views over Perranporth and is just a short walk from the beach and local shops. The accommodation includes two/three bedrooms on the ground floor, along with a living room, kitchen, and bathroom. Upstairs, the first floor features a generously sized bedroom and an expansive loft space, presenting an excellent opportunity for conversion into an en-suite bathroom. The property offers great potential for anyone looking to reconfigure and modernize a family home. It benefits from gardens, parking, fantastic views, and close proximity to the beach and daily amenities. Heating is provided by an LPG system, and the property features double-glazed windows throughout. Entrance Hall - 3.33m x 2.36m (10'11 x 7'9) - plus 17'10 x 2'8 Living Room - 4.24m x 3.89m (13'11 x 12'9) - Kitchen - 3.30m x 2.62m (10'10 x 8'7) - Bedroom/Office - 2.36m x 2.08m (7'9 x 6'10) - Currently used as a utility room Bathroom - 2.31m x 1.52m (7'7 x 5'0) - Bedroom - 3.89m x 3.63m (12'9 x 11'11) - Bedroom - 3.91m x 3.33m (12'10 x 10'11) - Landing - Bedroom - 4.90m x 3.05m (16'1 x 10'0) - plus box/dorma window 5'11 x 3'8 Loft Space - Large loft storage space that could be converted to an ensuite. Gardens - To the rear of the home you have low maintenance gardens that are paved, with a garden shed and storage rooms under the garage. To the rear you have lawned gardens that lead down to Lower Tywarnhayle Road and the parking area. Parking - To the front of the property which leads onto Lower Tywarnhayle Road, there is a parking area for one/two cars. This has been used by the current owners since they moved in in 1978 and by the previous owners before them. Garage - Directions - Sat Nav: TR6 0DX What3words: ///asterisk.lovely.penny Property Information - Age of Construction: 1950 Construction Type: Block Heating: Mains LPG Electrical Supply: Mains Water Supply: Mains Sewage: Mains Council Tax: C EPC: F Tenure: Freehold Please note that the property has been tested for mundic, report date 08/07/2024, and has received an A1 classification meaning that no mundic has been found and it is considered suitable for mortgage purposes. Agents Notes - VIEWINGS: Strictly by appointment only with Camel Homes, Perranporth. MONEY LAUNDERING REGULATIONS Intending purchasers will be asked to produce identification documentation at offer stage and we would ask for your co-operation in order that there will be no delay in agreeing the sale. PROPERTY MISDESCRIPTIONS These details are for guidance only and complete accuracy cannot be guaranteed. They do not constitute a contract or part of a contract. All measurements are approximate. No guarantee can be given with regard to planning permissions or fitness for purpose. No guarantee can be given that the property is free from any latent or inherent defect. No apparatus, equipment, fixture or fitting has been tested. Items shown in photographs and plans are NOT necessarily included. If there is any point which is of particular importance to you, verification should be obtained. Interested parties are advised to check availability and make an appointment to view before travelling to see a property. DATA PROTECTION ACT 2018 Please note that all personal information provided by customers wishing to receive information and/or services from the estate agent will be processed by the estate agent, for the purpose of providing services associated with the business of an estate agent and for the additional purposes set out in the privacy policy, copies available on request, but specifically excluding mailings or promotions by a third party. If you do not wish your personal information to be used for any of these purposes, please notify your estate agent.
Find out MoreProperty Details
- Property ID: 155468990
- Added On: 2025-02-08
- Deal Type: For Sale
- Property Price: £550,000
- Bedrooms: 4
- Bathrooms: 1.00
Amenities
- Three/four bedroom home
- Two/three ground floor bedrooms
- First floor bedroom with large attic space perfect for making an en-suite
- Lovely views that stretch over Perranporth to the beach and the boating lake
- Front and rear gardens
- Perfect for those looking to modernise a home
- Close to the beach and shops
- Garage and parking
- LPG heating



