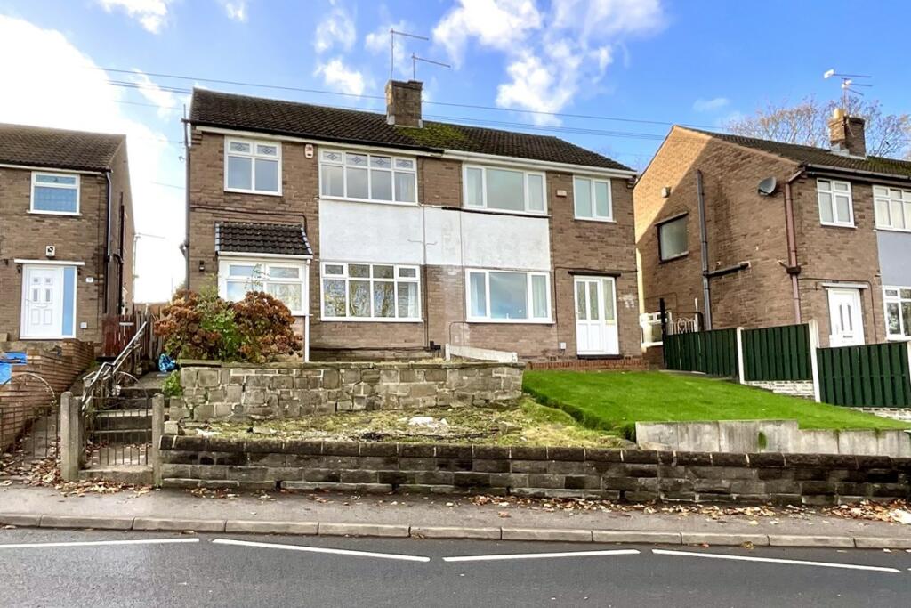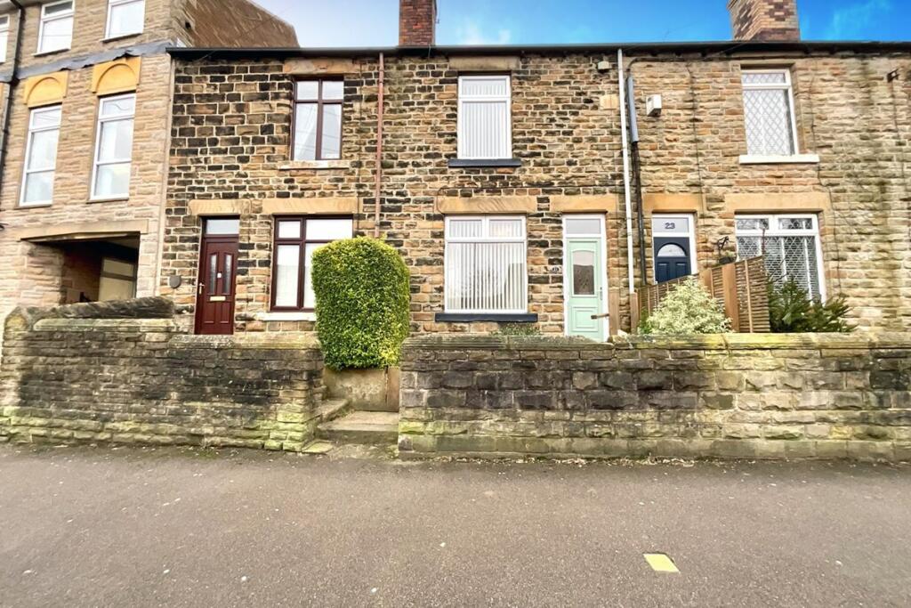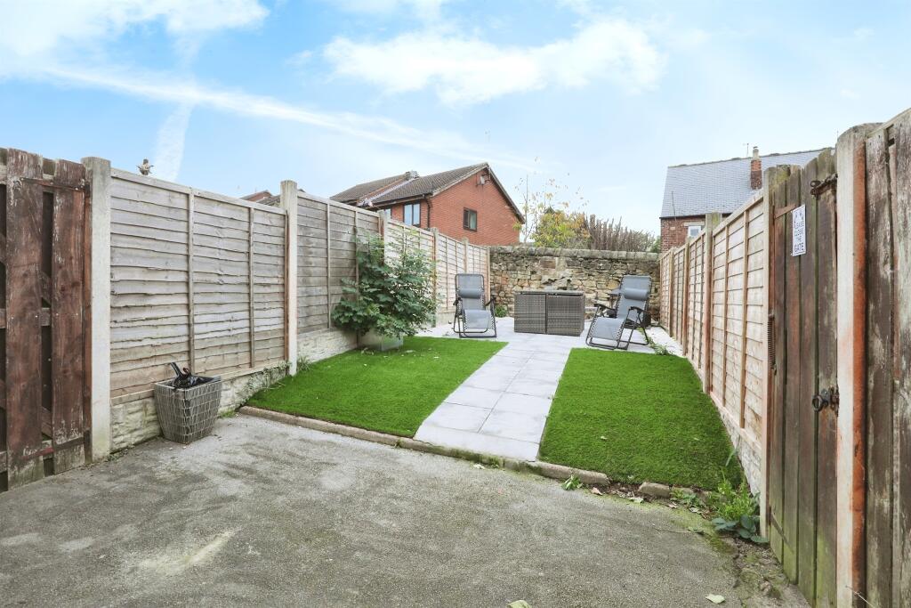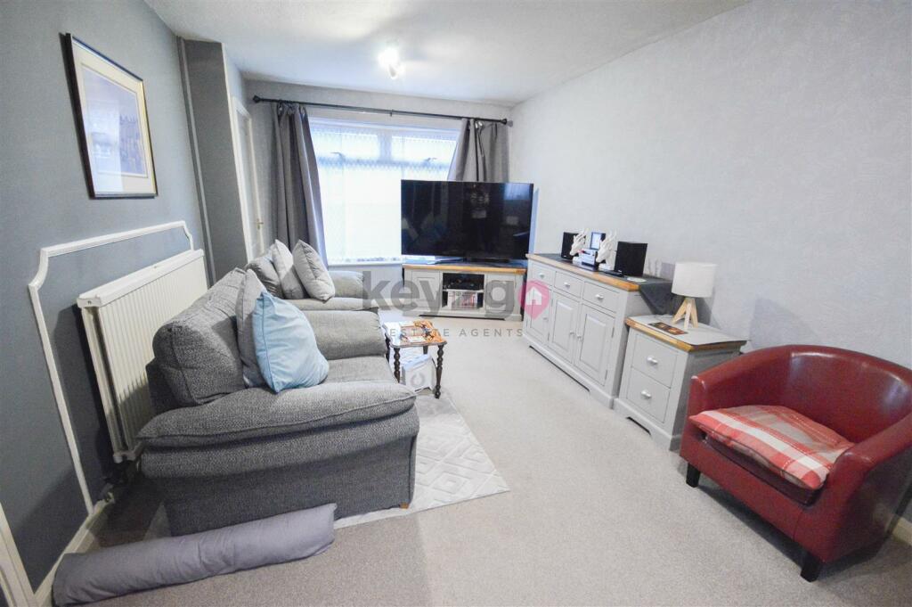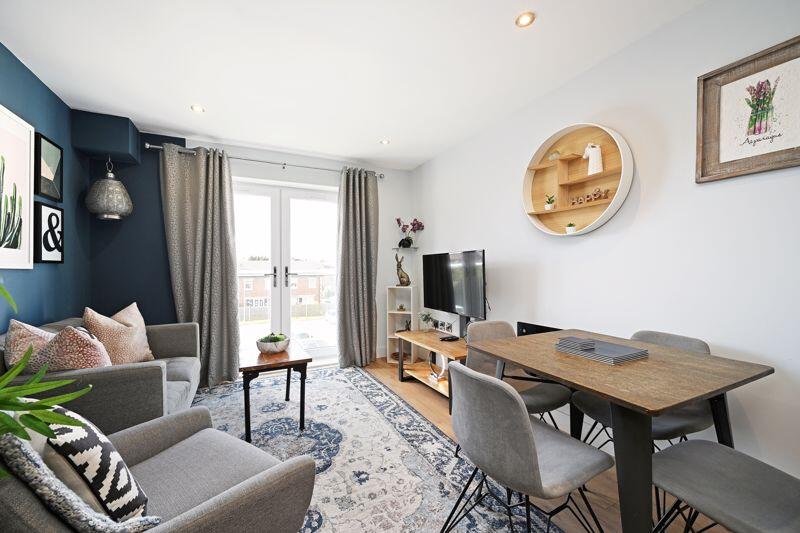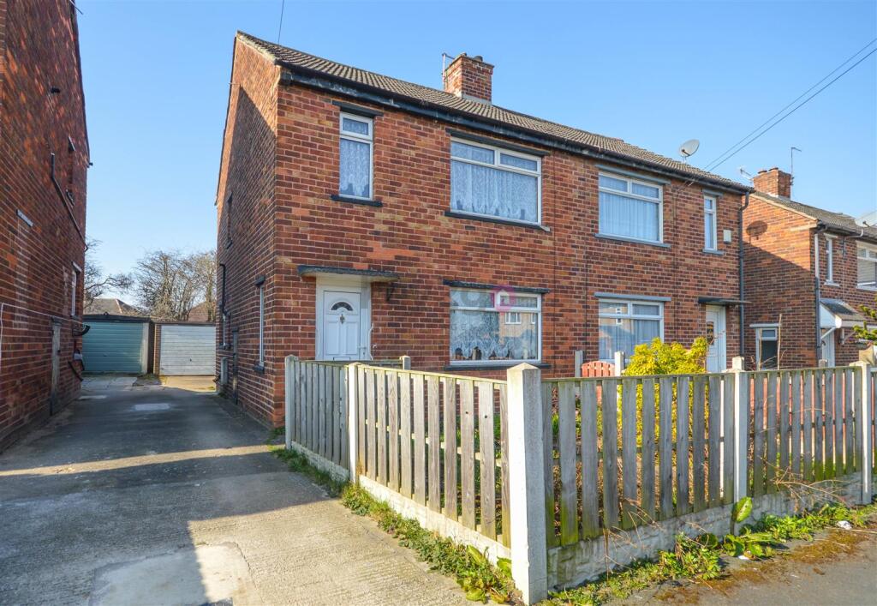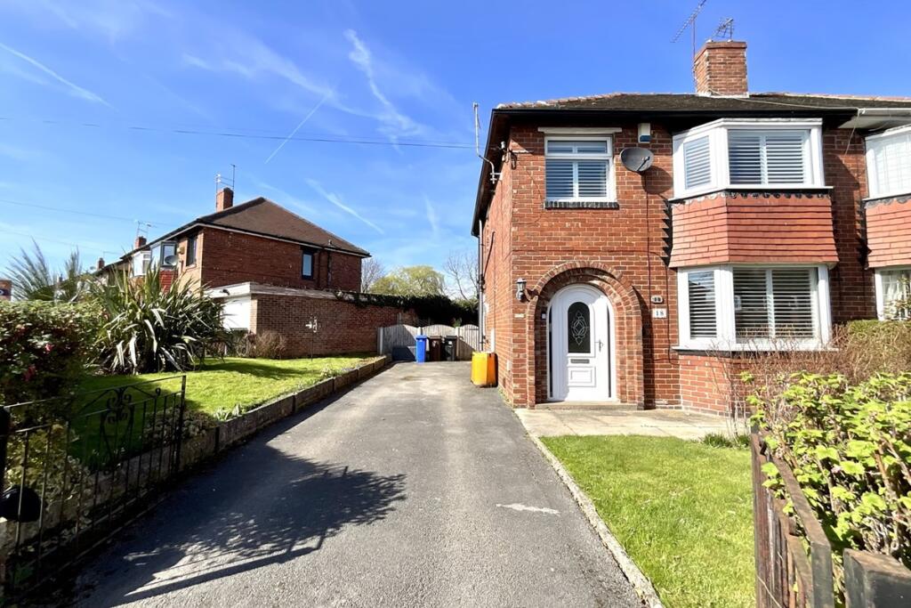ROI = 10% BMV = 12.91%
Description
**NO CHAIN** This spacious three-bedroom semi-detached property, featuring a converted attic, offers versatile living space ideal for families. The uPVC door opens into a porch leading to a generous hallway with stairs to the first floor. The front-facing lounge includes a feature fireplace, while the kitchen offers ample cabinets, contrasting worktops, and inbuilt oven and hob. Open to the kitchen, the dining room features sliding patio doors to the rear garden, ample space for dining table and chairs. Upstairs, there are three bedrooms and a family bathroom. Bedroom two is perfect for a teenager, with stairs leading to the converted attic, providing additional flexible space with built-in wardrobes/storage. Externally, the property has a front garden with a pathway to the porch, a side path, and a rear garden with a lawn and patio area for outdoor dining. The property is well placed for a good range of local amenities including shops and schooling. The local bus stop is close by. Accommodation comprises: * Front Porch * Hallway * Lounge: 3.28m x 4.06m (10' 9" x 13' 4") * Kitchen: 2.34m x 3.1m (7' 8" x 10' 2") * Dining Area: 2.69m x 2.84m (8' 10" x 9' 4") * Landing * Bedroom: 3.3m x 3.76m (10' 10" x 12' 4") * Bedroom/study: 2.69m x 3.18m (8' 10" x 10' 5") * Bedroom: 2.41m x 2.24m (7' 11" x 7' 4") * Attic: 3.2m x 4.57m (10' 6" x 15') * Bathroom: 1.68m x 2.67m (5' 6" x 8' 9") This property is sold on a leasehold basis. The lease length is 137 years and began in 1962. Ground rent of £25.00 is charged on a yearly basis.
Find out MoreProperty Details
- Property ID: 155454701
- Added On: 2025-03-14
- Deal Type: For Sale
- Property Price: £140,000
- Bedrooms: 3
- Bathrooms: 1.00
Amenities
- NO CHAIN
- 3 BEDROOM SEMI-DETACHED PROPERTY
- CONVERTED ATTIC PROVIDING ADDITIONAL VERSATILE SPACE
- OPEN PLAN KITCHEN/DINER
- UPVC DOUBLE GLAZING
- GAS CENTRAL HEATING

