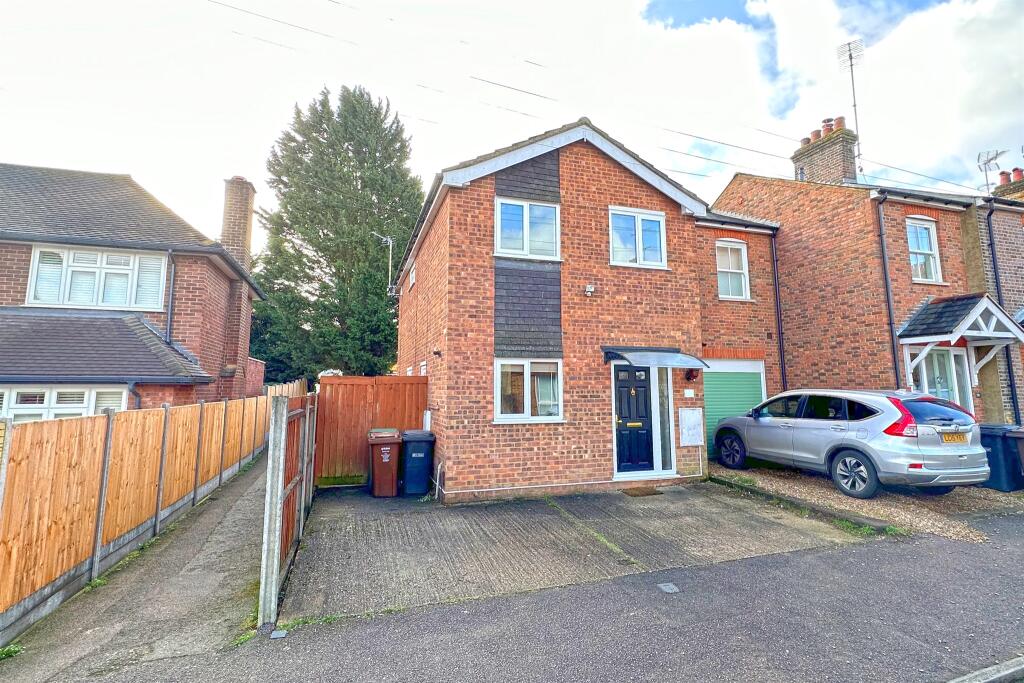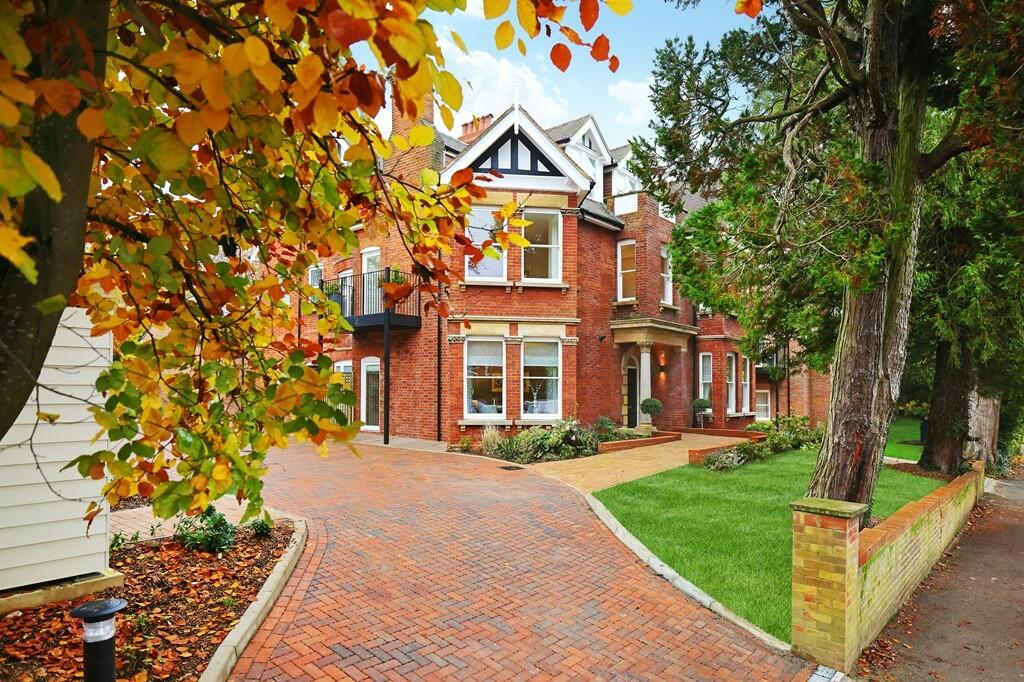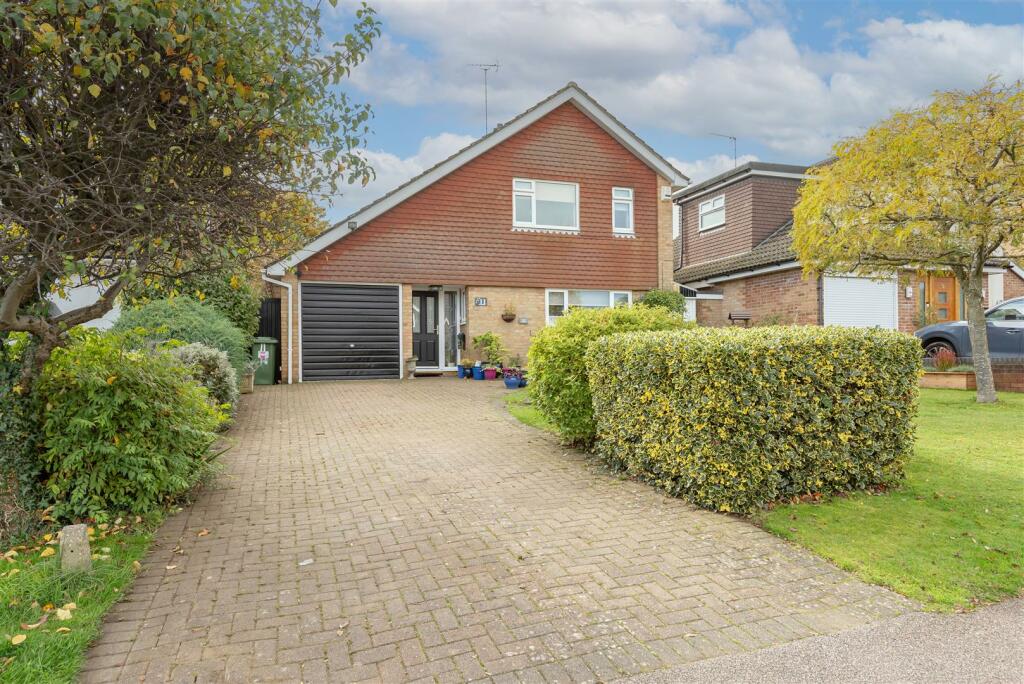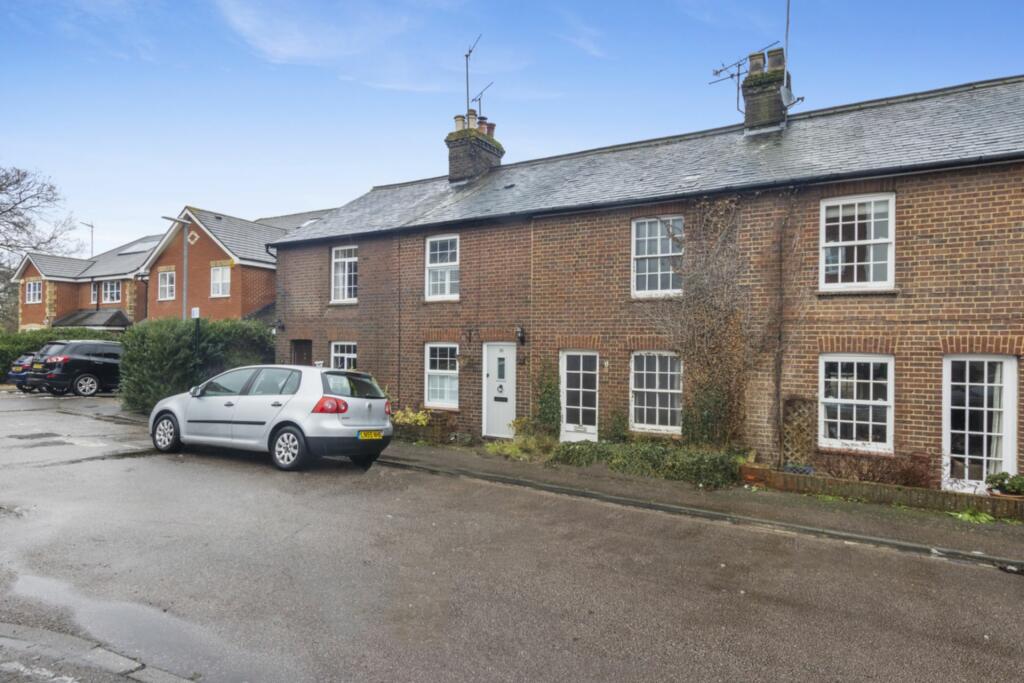ROI = 5% BMV = 13.33%
Description
SUMMARY A modern THREE BEDROOM DETACHED HOUSE, located on a popular residential road, close The Grove School, the local amenities at Southdown and is only 1.3 miles for Harpendens vibrant Town Centre and Thameslink Station that provides a fast service to St Pancras DESCRIPTION A modern THREE BEDROOM DETACHED HOUSE, located on a popular residential road, close The Grove School, the local amenbities at Southdown and is only 1.3 miles for Harpendens vibrant Town Centre and Thameslink Station that provides a fast service to St Pancras. This well presented property is being offered with no upper chain and features include: double glazed windows, gas fired heating to radiators, 16'3 (4.95m) double aspect Reception Room, Kitchen with modern range of fitted units with quartz worktop surfaces and integrated appliacnces, Three Bedrooms, Modern Bathroom suite, Rear Garden, Off street parking to front. internal viewing is strictly by appointment only through Connells Estate Agents on . Front Porch UPVC double glazed door with obscure double glazed wing window leading to: Entrance Hall Tiled floor, stairs leading uptp first floor landing, radiator. Dpownstairs leading to: Reception Room 16' 3" max x 14' 1" max ( 4.95m max x 4.29m max ) Double aspect room with double glazed windows to rear and side and double glazed casement doors leading to rear garden. Tiled floor. Two radiators. Kitchen 11' 5" max x 8' 3" max ( 3.48m max x 2.51m max ) Modern range of fitted wall and floor units with quartz worktop surfaces. Stainless steel under counter sink unit with mixer tap. Neff gas four ring hob with stainless steel and galss canopy cookerhood above. eye level oven. Integrated washing machine, dishwasher and fridge/freezer. cupboard concealing Worceter gas fired combination boiler. Tiled flooring. Double glazed windows to front and Obscure double glazed door to side. First Floor Landing Built-in airing cupboard with space for dryer. Access to loft. Doors to: Bedroom 1 11' 4" max x 10' 9" max ( 3.45m max x 3.28m max ) Double glazed windows to front, radiator and wood effect laminate flooring Bedroom 2 8' 3" max x 7' 8" max ( 2.51m max x 2.34m max ) Double glazed windows to front, radiator and wood effect laminate flooring Bedroom 3 10' 5" max x 5' 9" max ( 3.17m max x 1.75m max ) Double glazed windows to rear. Wood effect laminate flooring. Radiator. Bathroom Modern stylish suite comprising panelled bath with hand shower unit and glazed shower screen. Vanity wash hand basin with mixer tap. Low level WC. Chrome heated towel rail. Double glazed window to side. Exterior Rear Garden South East facing garden with paved patio leading onto lawn area. Gated side access. Parking Off road parking to front of property. Tenure Freehold 1. MONEY LAUNDERING REGULATIONS - Intending purchasers will be asked to produce identification documentation at a later stage and we would ask for your co-operation in order that there will be no delay in agreeing the sale. 2: These particulars do not constitute part or all of an offer or contract. 3: The measurements indicated are supplied for guidance only and as such must be considered incorrect. 4: Potential buyers are advised to recheck the measurements before committing to any expense. 5: Connells has not tested any apparatus, equipment, fixtures, fittings or services and it is the buyers interests to check the working condition of any appliances. 6: Connells has not sought to verify the legal title of the property and the buyers must obtain verification from their solicitor.
Find out MoreProperty Details
- Property ID: 155422637
- Added On: 2025-01-09
- Deal Type: For Sale
- Property Price: £625,000
- Bedrooms: 3
- Bathrooms: 1.00
Amenities
- Modern Detached House
- 3 Bedrooms
- Close To Local Amenities
- Well Presented
- South East Facing Garden




