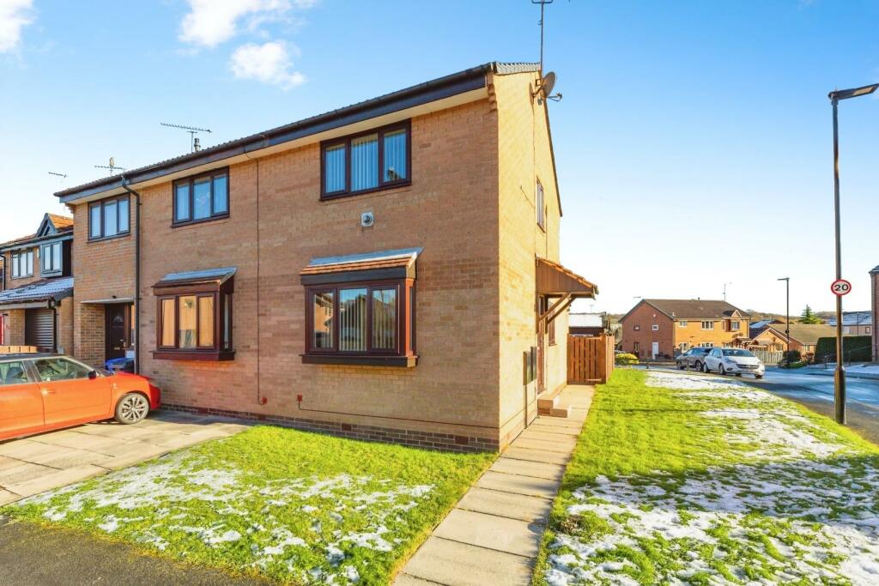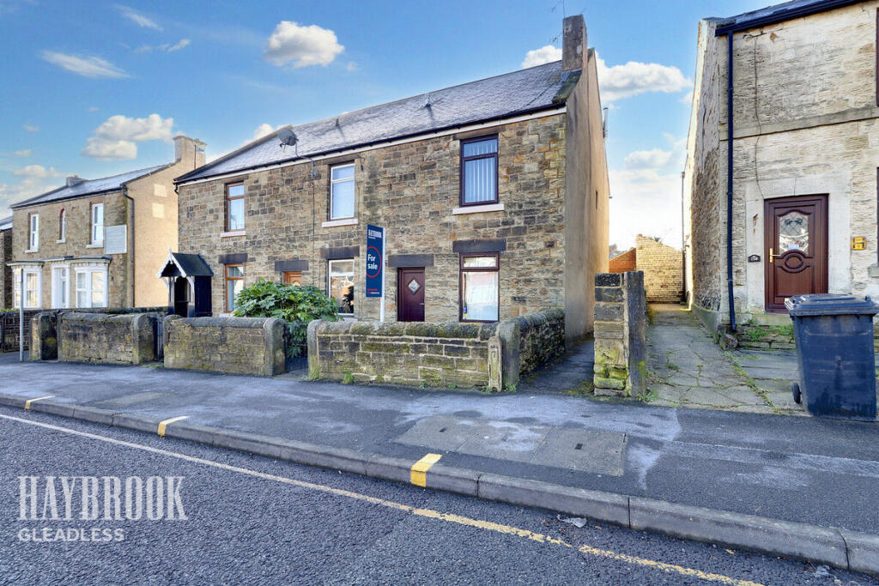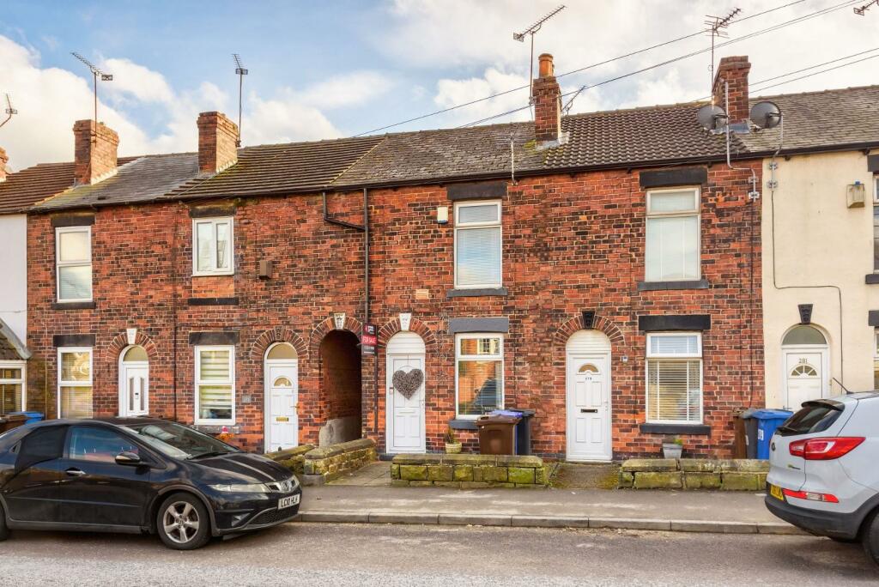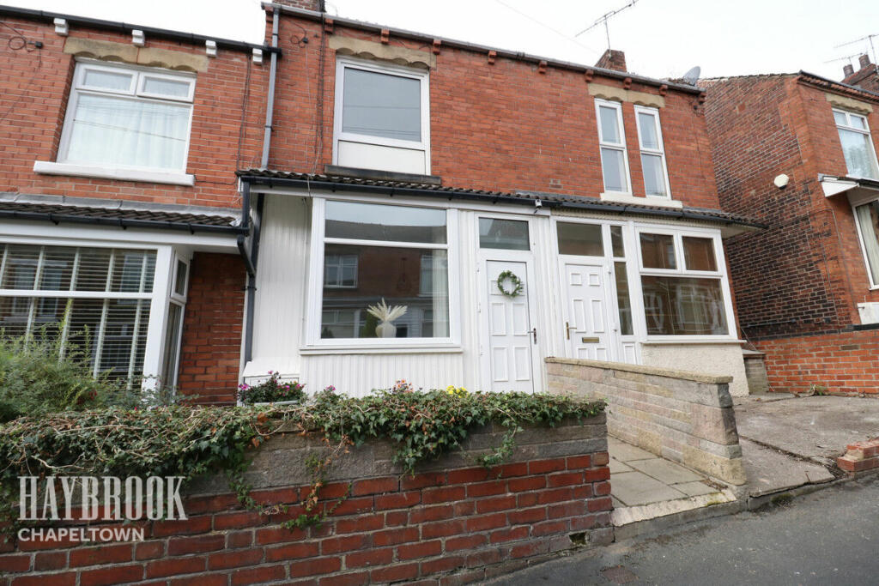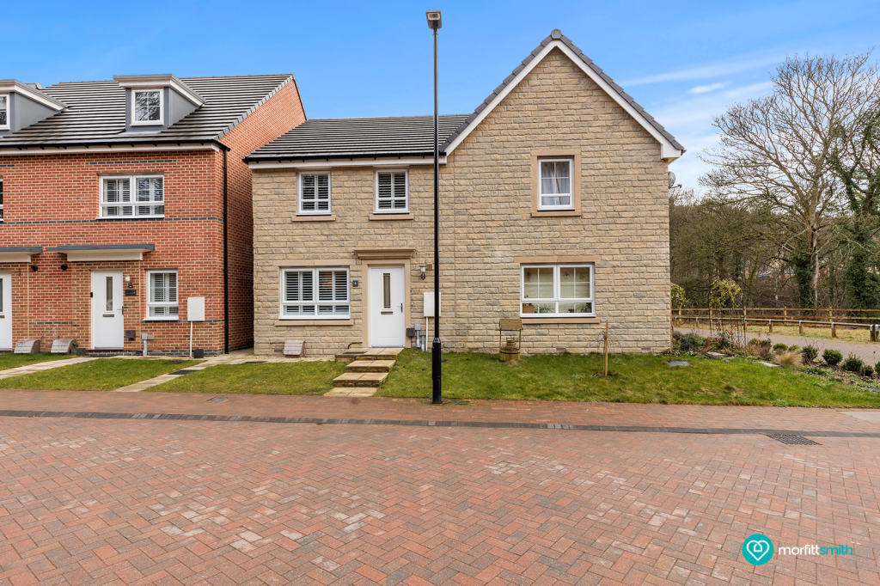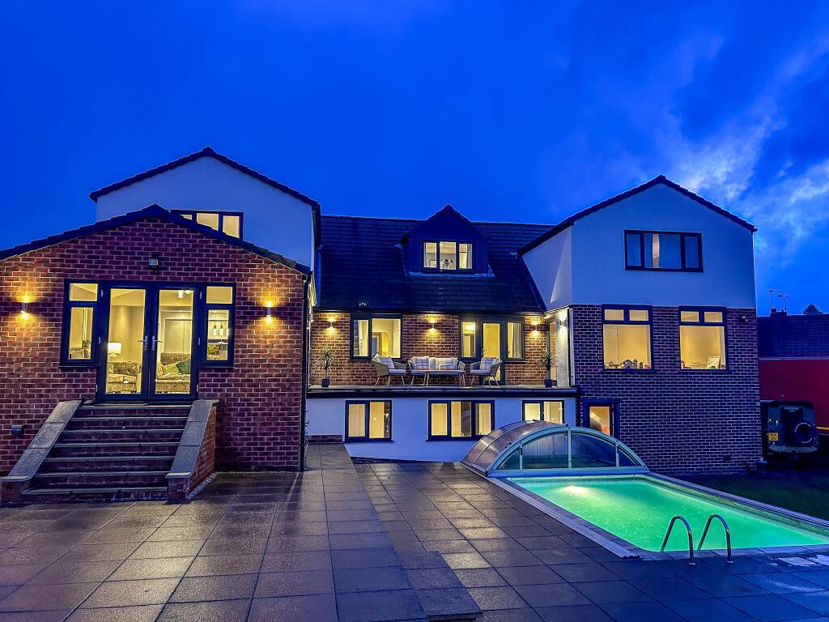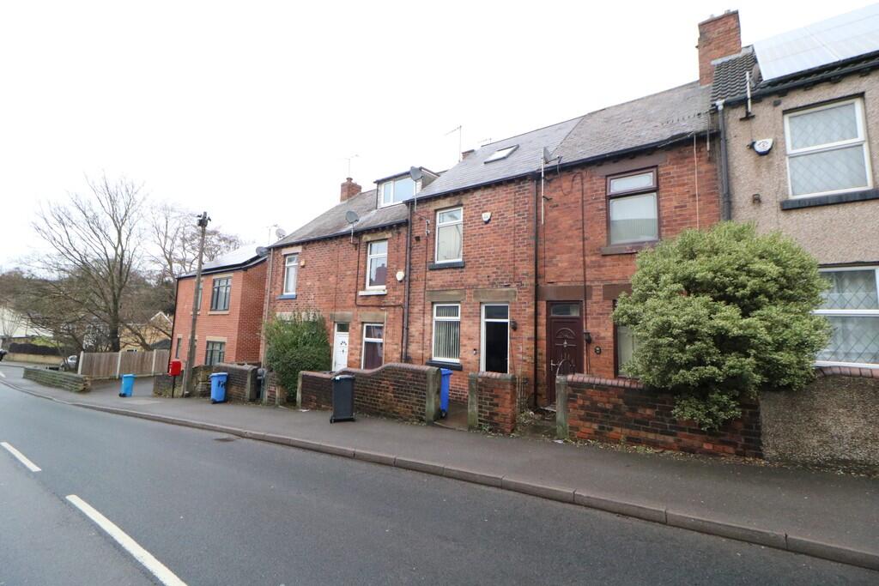ROI = 6% BMV = 0.15%
Description
Nestled in the charming Nether Ley Avenue of Chapeltown, Sheffield, this extended 2 bed semi-detached house is a true gem waiting to be discovered. Located on a popular estate, set in a prime location only a short walk from all of Chapeltown's amenities and train station, surrounded by reputable schools, minutes away from the M1 and with direct roads leading to Sheffield, Rotherham and Barnsley. One of the standout features of this residence is its large corner plot, providing ample space for potential extensions, allowing you to truly make this house your own. The property has been fully redecorated, with new carpets throughout, ensuring a fresh and inviting atmosphere from the moment you step inside. The modern kitchen and bathroom add functionality and style, while the extended kitchen now allows for a dining room, perfect for hosting intimate gatherings or enjoying family meals. The low maintenance garden is ideal for those who appreciate outdoor space without the hassle, and the long drive adds convenience to your daily routine creating off road parking for at least two cars. Briefly comprising living room, dining room, kitchen, two good sized bedrooms and bathroom. With its prime location and array of desirable features, this property on Nether Ley Avenue presents a wonderful opportunity for those seeking a comfortable and stylish home in the heart of Chapeltown. Don't miss out on the chance to move straight in and start creating lasting memories in this delightful abode. Living Room - A light and airy living space, drenched in natural light through a large front facing uPVC bay window, an under stairs alcove gives the room that extra space, also comprising wall mounted radiator, aerial point, telephone point and exposed staircase leading to the top floor. Dining Room - With the kitchen extension, the house now benefits from a separate dining room or extra sitting room if desired, comprising characterful curved wall, ambient wall lights, wall mounted radiator and uPVC window. A glazed uPVC door also leads directly from outside. Kitchen - A stylish kitchen hosting an array of dark wood wall and base units providing plenty of storage space, new dark contrasting work surfaces, inset stainless steel sink and drainer with matching mixer tap, inset electric hob, new electric oven, stainless steel extractor hood, under counter space and plumbing for washing machine, housed space for a tall fridge/freezer, housed wall mounted combi boiler, plinth fan heater, tiled flooring, uPVC window over looking the garden and glazed uPVC door leading directly out onto the patio. Landing - A roomy landing comprising uPVC window, wall mounted radiator and loft hatch leading to a loft area with lighting. Bedroom 1 - A good sized double bedroom, comprising aerial points, telephone points, wall mounted radiator and uPVC window. Bedroom 2 - A good sized single bedroom, home office or nursery, boasting a large built in storage cupboard/wardrobe, wall mounted radiator and rear facing uPVC window. Bathroom - A contemporary shower room, fully tiled in natural tones, comprising corner shower cubicle with drench shower, low flush WC, wall mounted wooden vanity unit with inset ceramic sink and frosted uPVC window. Exterior - The fabulous plot offers gardens/space to both front, rear and side, giving you plenty of opportunity to extend, build a garage or create extra parking if desired, the possibilities are endless. To the front and side the property hosts neat lawn areas with a slabbed path leading to the entrance door. To the rear of the property is a low maintenance, sun drenched garden, comprising fully slabbed patio areas, perfect for entertaining in the summer months, shed providing outdoor storage, lighting, sockets and tap. There is also a long driveway creating off road parking for at least two cars.
Find out MoreProperty Details
- Property ID: 155307575
- Added On: 2024-11-25
- Deal Type: For Sale
- Property Price: £180,000
- Bedrooms: 2
- Bathrooms: 1.00
Amenities
- EXTENDED 2 BED SEMI
- NO UPWARD CHAIN
- LARGE CORNER PLOT WITH SCOPE FOR FURTHER EXTENSION
- FRESH NEUTRAL DECOR THROUGHOUT
- FRESH CARPETS THROUGHOUT
- MODERN KITCHEN AND BATHROOM
- LOW MAINTENANCE GARDEN
- LONG DRIVEWAY PROVIDING AMPLE OFF ROAD PARKING
- GOOD COMMUTER LOCATION
- COUNCIL TAX BAND B

