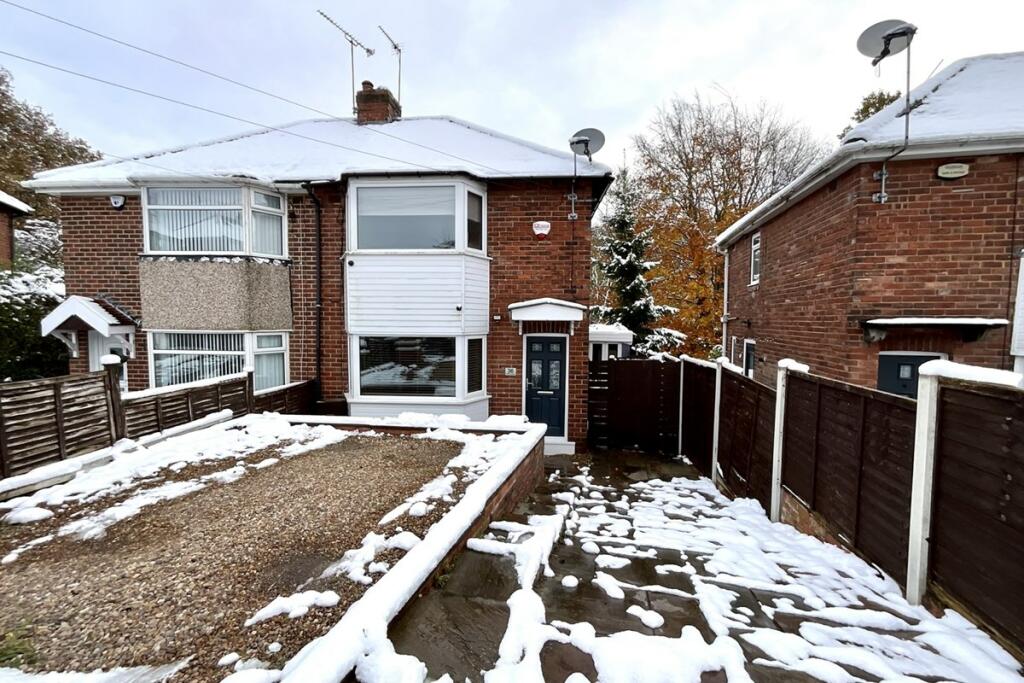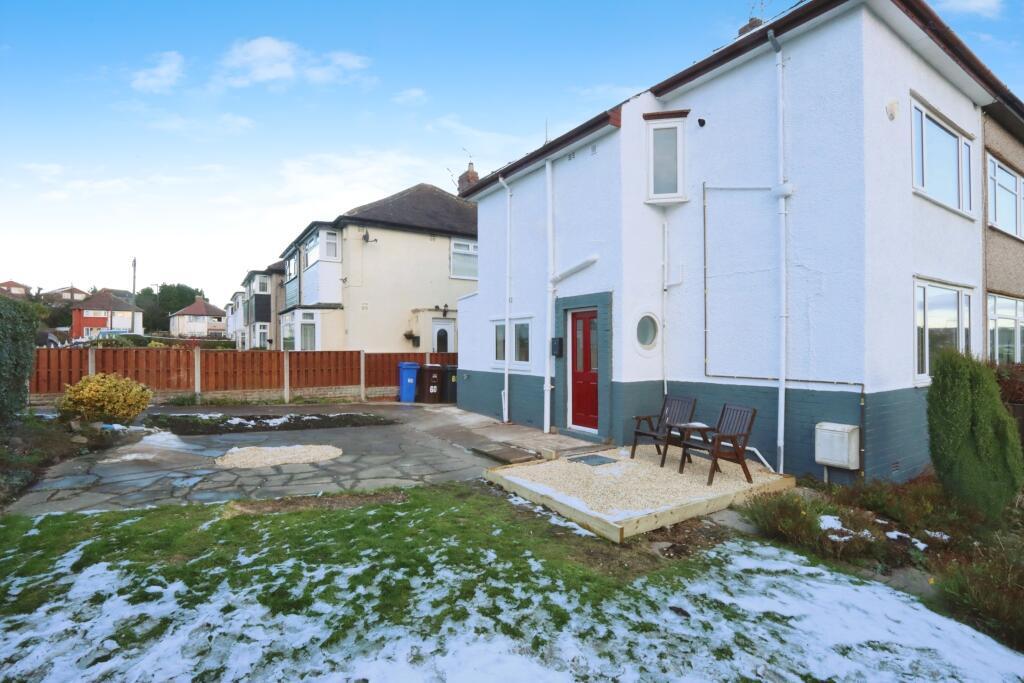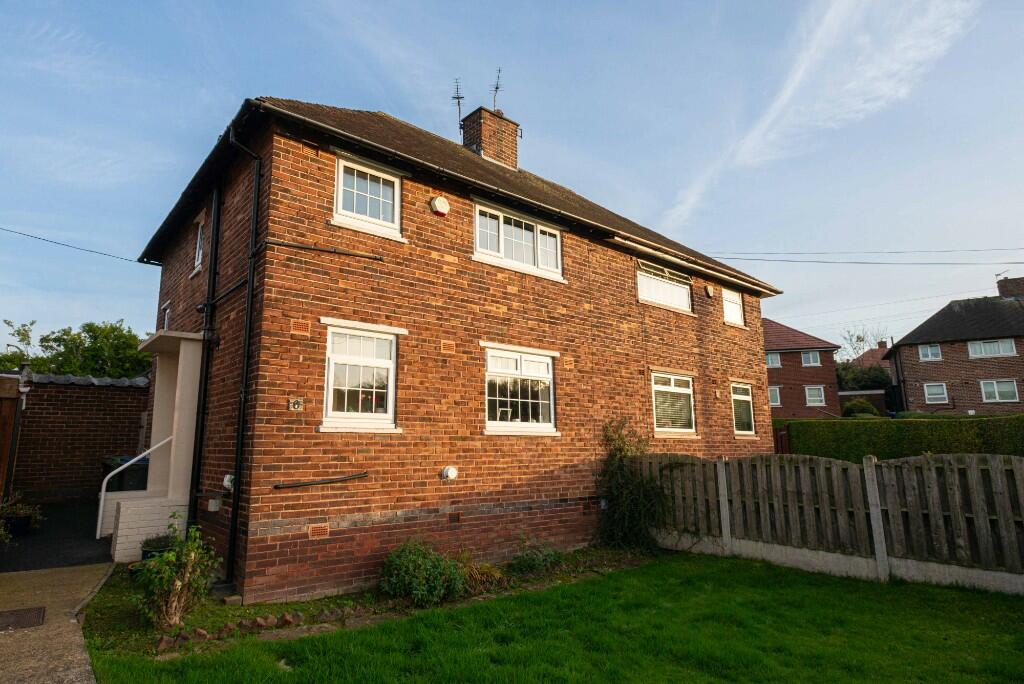ROI = 8% BMV = -0.0%
Description
**GUIDE PRICE £170,000-£175,000** This charming two-bedroom semi-detached home offers comfort, practicality, and plenty of natural light, set in a sought-after residential location. A composite door opens into the entrance with stairs leading to the first floor. The lounge features a large bay window, filling the space with natural light. The kitchen/diner boasts an array of wall and base cabinets, contrasting work surfaces, and space for a dining table. French doors open to the garden, along with a side door for added convenience. Upstairs are two spacious double bedrooms, including a master with a bay window and built-in wardrobes. The bathroom is well-appointed with a bath, overhead shower, glass screen, wash basin, and WC. Externally, the property includes off-road parking at the front, a side path leading to the garage with French doors—perfect for extra storage, a home office, or a gym. The rear garden is generous, featuring a patio and tiered levels, ideal for relaxing or entertaining. This property is a fantastic opportunity in a popular area, perfect for families or professionals. Frecheville is well placed for a good range of amenities including shops and schooling. Crystal Peaks shopping centre and the supertram stop are within easy reach. Accommodation comprises: * Hallway * Lounge: 3.8m x 4.1m (12' 6" x 13' 5") * Kitchen/Diner: 4.7m x 2.4m (15' 5" x 7' 10") * Landing * Bedroom: 3m x 3.8m (9' 10" x 12' 6") * Bedroom: 2.9m x 3m (9' 6" x 9' 10") * Bathroom * Garage: 2.8m x 5.6m (9' 2" x 18' 4") This property is sold on a freehold basis.
Find out MoreProperty Details
- Property ID: 155289302
- Added On: 2024-11-24
- Deal Type: For Sale
- Property Price: £170,000
- Bedrooms: 2
- Bathrooms: 1.00
Amenities
- 2 DOUBLE BEDROOM SEMI-DETACHED PROPERTY
- KITCHEN/DINER
- MASTER BEDROOM WITH EXTENSIVE FITTED WARDROBES
- GARAGE WHICH COULD BE USED AS STORAGE/GYM/HOME OFFICE
- PRIVATE GOOD SIZED REAR GARDEN



