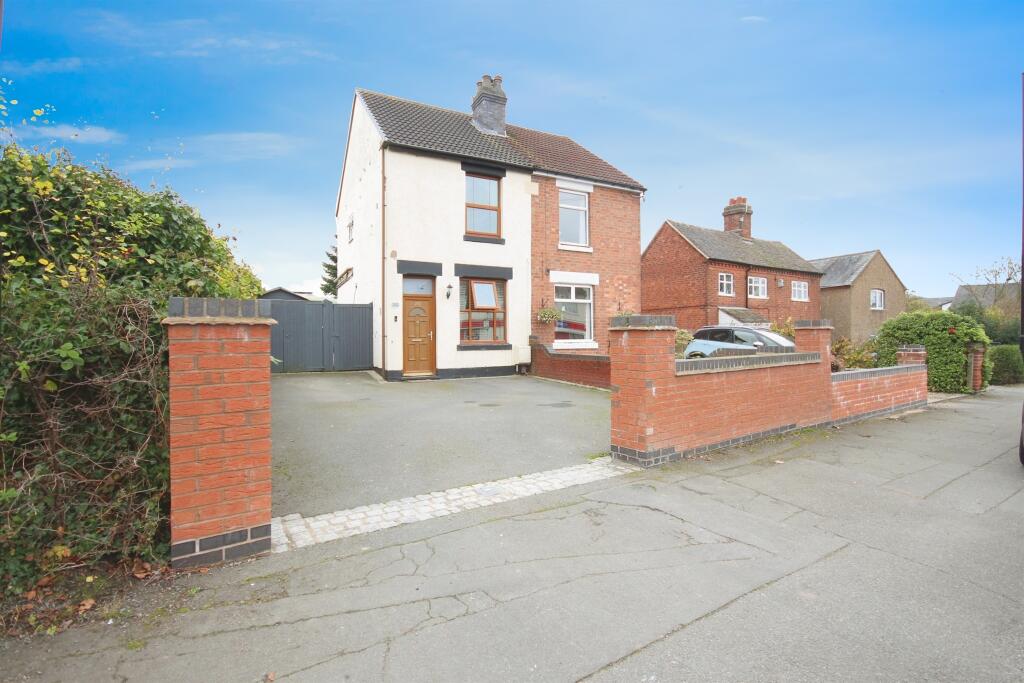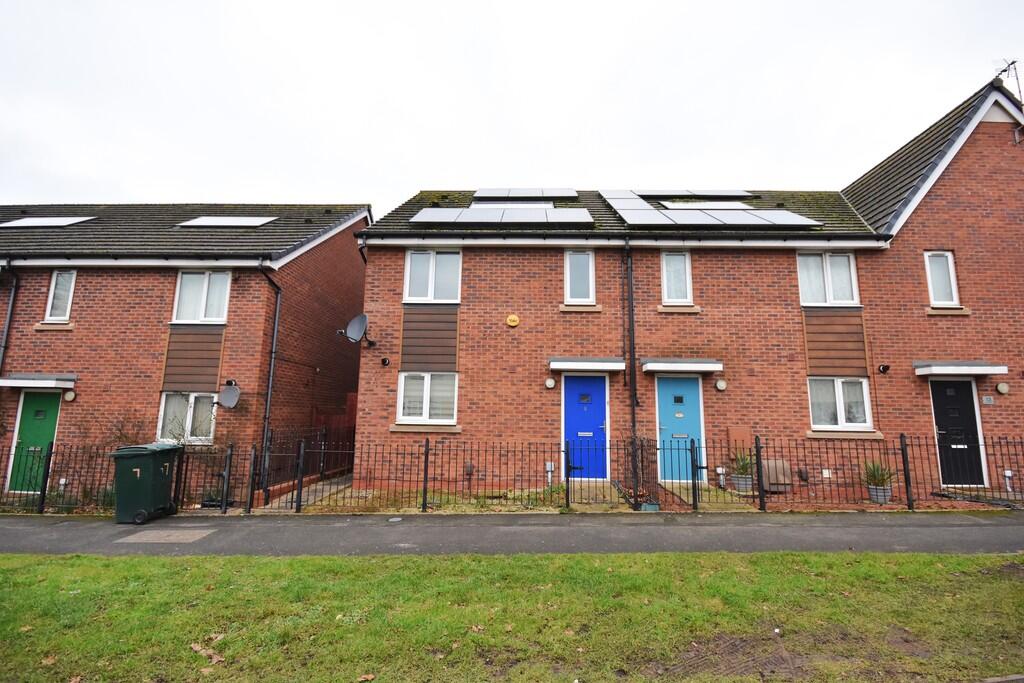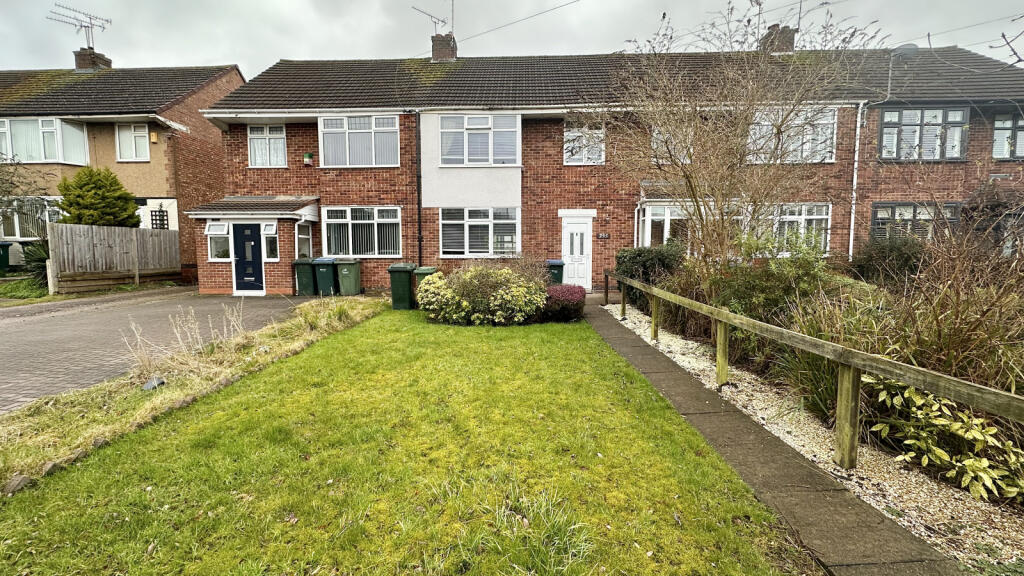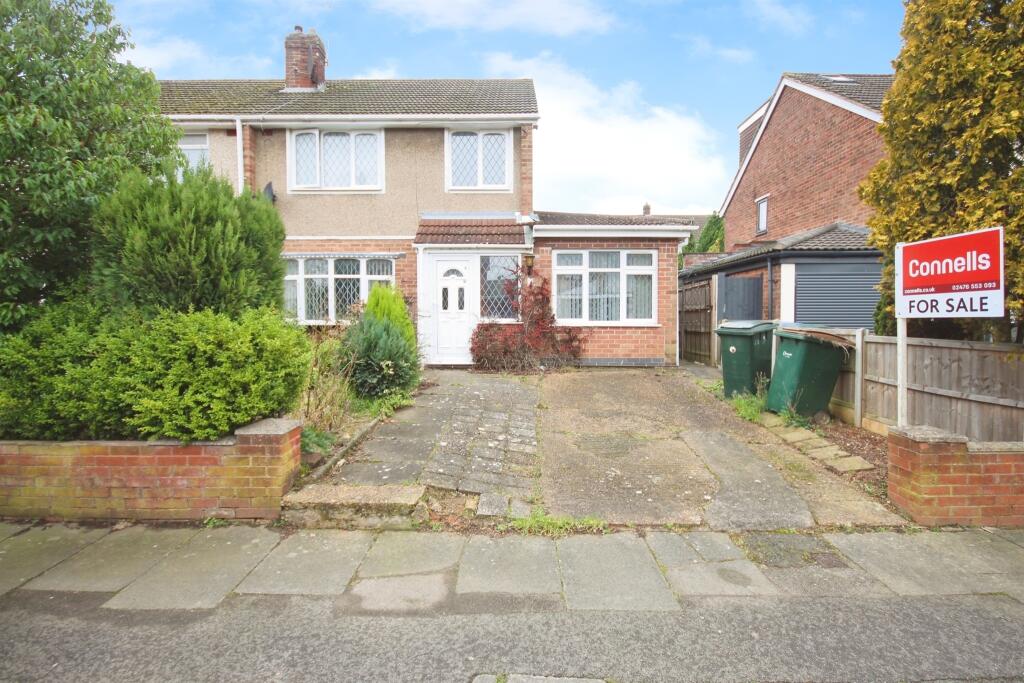ROI = 6% BMV = -6.79%
Description
SUMMARY Three bedroom semi detached home, benefiting from two reception rooms, extended kitchen, three first floor bedrooms and a family bathroom. Gated parking to the front and a generous rear garden with office/bar area with wc facilities. The property needs to be seen to be appreciated. DESCRIPTION **Charming Three-Bedroom Detached Home in Thriving Coventry Location** We are delighted to present this immaculate three-bedroom detached house, perfectly nestled in a desirable and conveniently located urban area of Coventry, this stunning property blends a traditional aesthetic with modern amenities, creating the perfect family residence. Built in the 1950s, the house provided ample space suitable for various living arrangements. The property comes with a freehold tenure, ensuring a straightforward purchase for the prospective homeowner. The interior comprises an arrangement of three bedrooms, family bathroom, two reception rooms, and a breakfast kitchen, perfect for family gatherings and entertaining guests. The property is maintained to a high standard with a well-structured garden, the outdoor space offers a splendid area for relaxation and outdoor activities, combined with a modelled games room/bar area with wc facilities. The dwelling is just minutes away from localamenities, including shopping centres, reputable schools, leisure facilities, and lush parks. Excellent transport links are a highlight, with easy access to bus routes and major roads, perfect for commuters. Seize the opportunity to own this magnificent property, where classic charm meets contemporary living in the heart of Coventry. Ideal for families or investors alike, this home promises to offer everything you need for a comfortable and convenient lifestyle. Approach Double glazed door leading to: Reception One 11' 9" x 12' max ( 3.58m x 3.66m max ) Double glazed window to the front aspect, laminate flooring, fire place and a central heating radiator. Reception Two 12' 2" x 12' max ( 3.71m x 3.66m max ) Double glazed window to the rear aspect, understairs storage cupboard and central heating radiator. Breakfast Kitchen 23' 4" x 6' 11" ( 7.11m x 2.11m ) The kitchen provides a range of wall and base mounted units incorporating a one and a half bowl stainless steel sink drainer unit with work surfaces and tiled splashbacks over. Electric cooker point with hood above, space for domestic appliances, plumbing for washing machine, combination boiler, central heating radiator, french doors leading to the rear garden, double glazed window to the side and a very handy breakfast bar. First Floor Landing Access to loft space and doors to: Bedroom One 11' 10" x 11' 10" ( 3.61m x 3.61m ) Double glazed window to the front aspect, laminate flooring, central heating radiator, fire place and storage cupboard. Bedroom Two 13' 11" x 7' ( 4.24m x 2.13m ) Double glazed window to the rear aspect, laminate flooring and central heating radiator. Bedroom Three 8' 8" x 5' 11" ( 2.64m x 1.80m ) Double glazed window to the rear aspect, laminate flooring and central heating radiator. Bathroom Being fully tiled and comprises of a bath with shower over, low level wc, wash hand basin set within a vanity unit and a double glazed window to the rear. Outside Front Garden Gated access to private driveway providing off road parking for numerous vehicles. Rear Garden Patio area to the side and rear aspect, decked area, lawned area and pathway leading to: Office/Bar Area 16' 10" x 13' 11" ( 5.13m x 4.24m ) currently setup as a games room/bar area offering double glazed doors opening onto the garden and further door leading to a cloakroom. Cloakroom Low level wc, wash hand basin (only with a cold water feed) 1. MONEY LAUNDERING REGULATIONS - Intending purchasers will be asked to produce identification documentation at a later stage and we would ask for your co-operation in order that there will be no delay in agreeing the sale. 2: These particulars do not constitute part or all of an offer or contract. 3: The measurements indicated are supplied for guidance only and as such must be considered incorrect. 4: Potential buyers are advised to recheck the measurements before committing to any expense. 5: Connells has not tested any apparatus, equipment, fixtures, fittings or services and it is the buyers interests to check the working condition of any appliances. 6: Connells has not sought to verify the legal title of the property and the buyers must obtain verification from their solicitor.
Find out MoreProperty Details
- Property ID: 155196512
- Added On: 2024-11-21
- Deal Type: For Sale
- Property Price: £290,000
- Bedrooms: 3
- Bathrooms: 1.00
Amenities
- Semi Detached
- Three bedrooms
- Extended Kitchen
- Gated Foregarden
- Office/Bar/Games room to the Rear.
- WC to office




